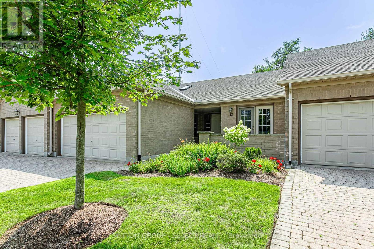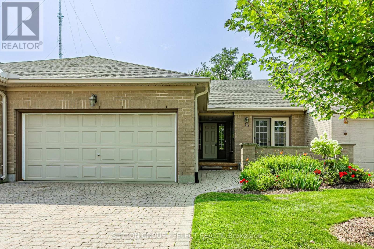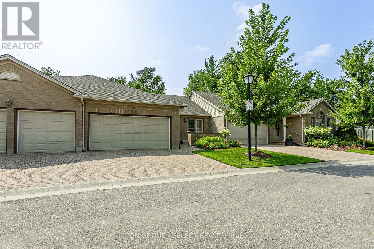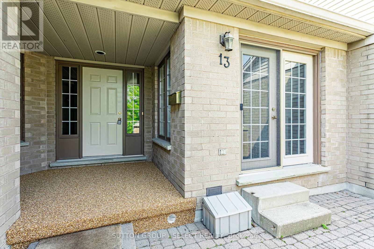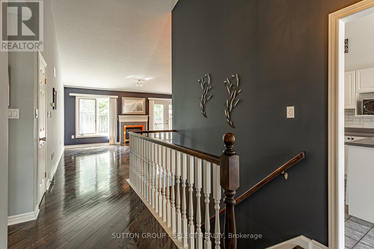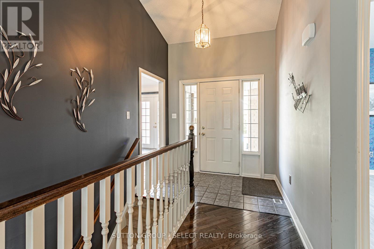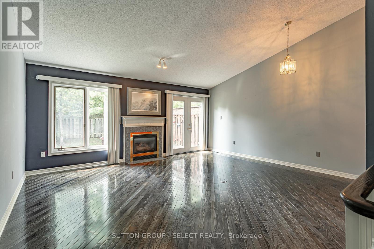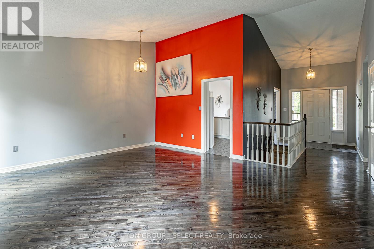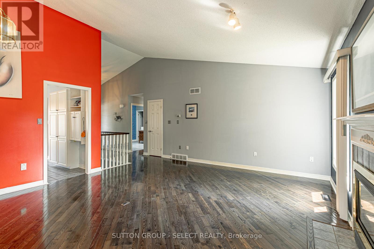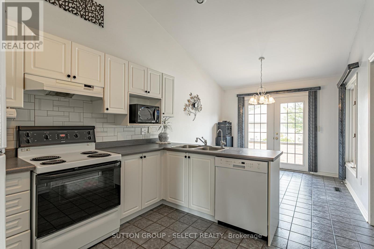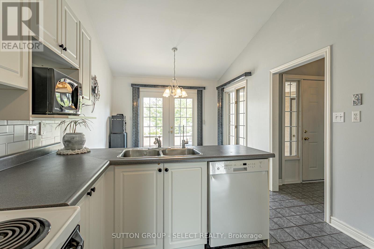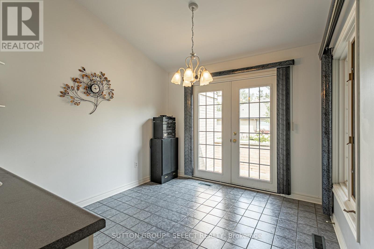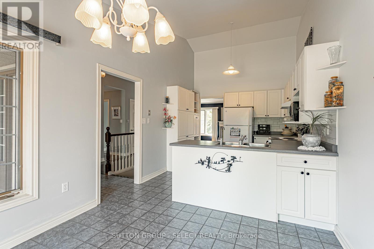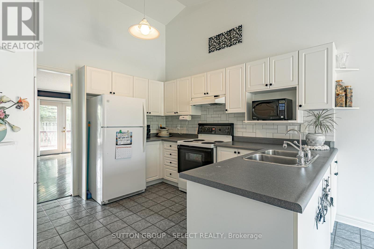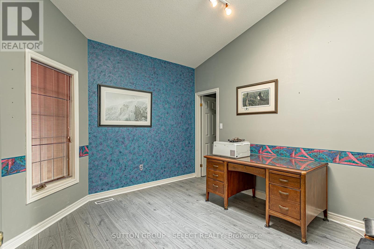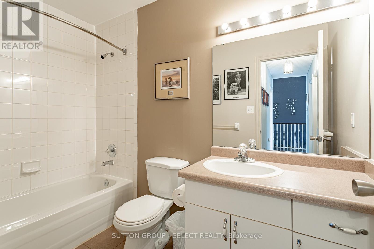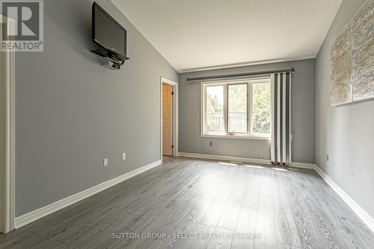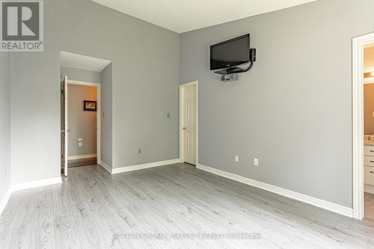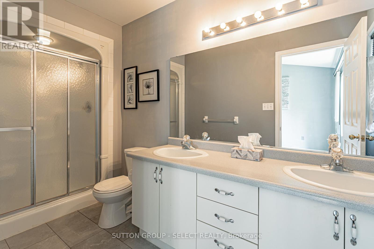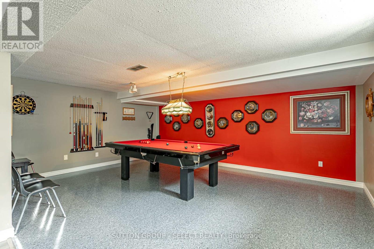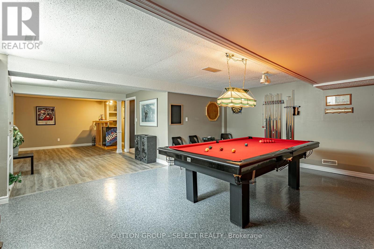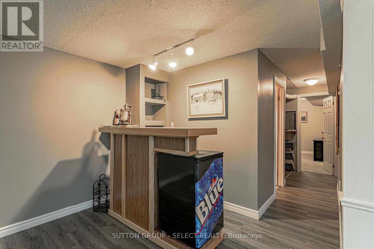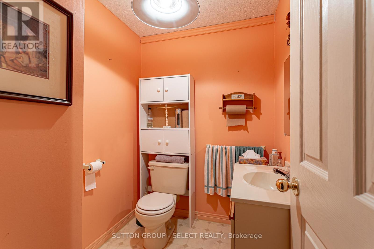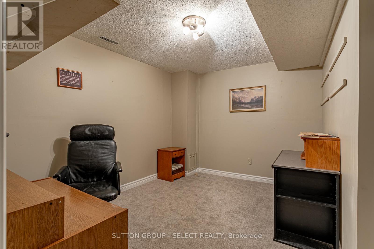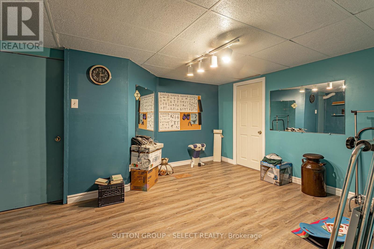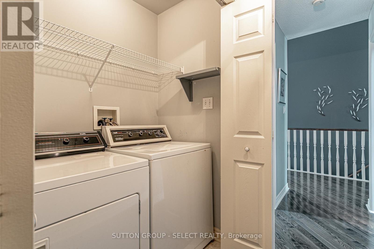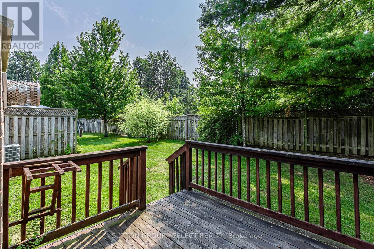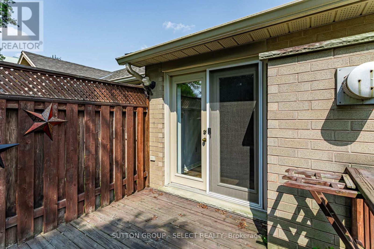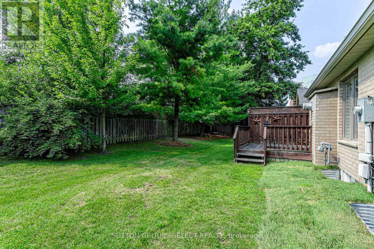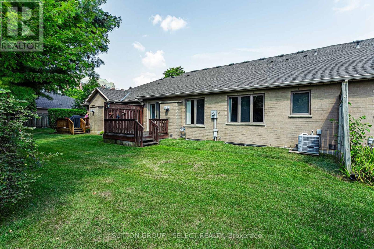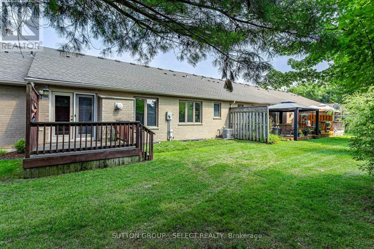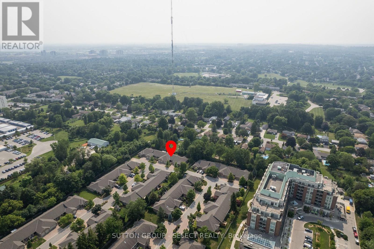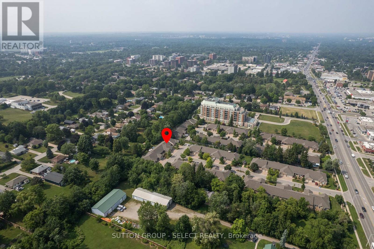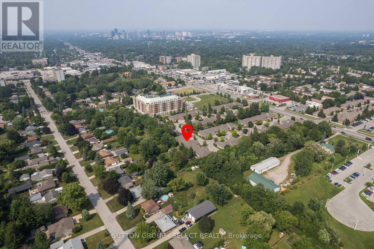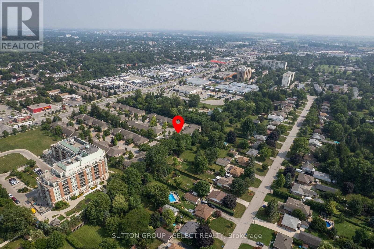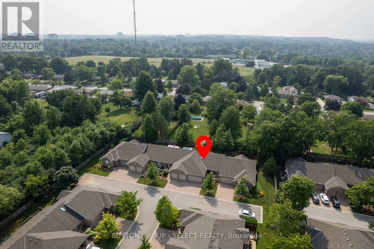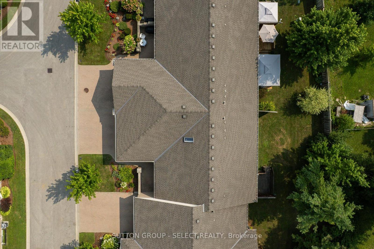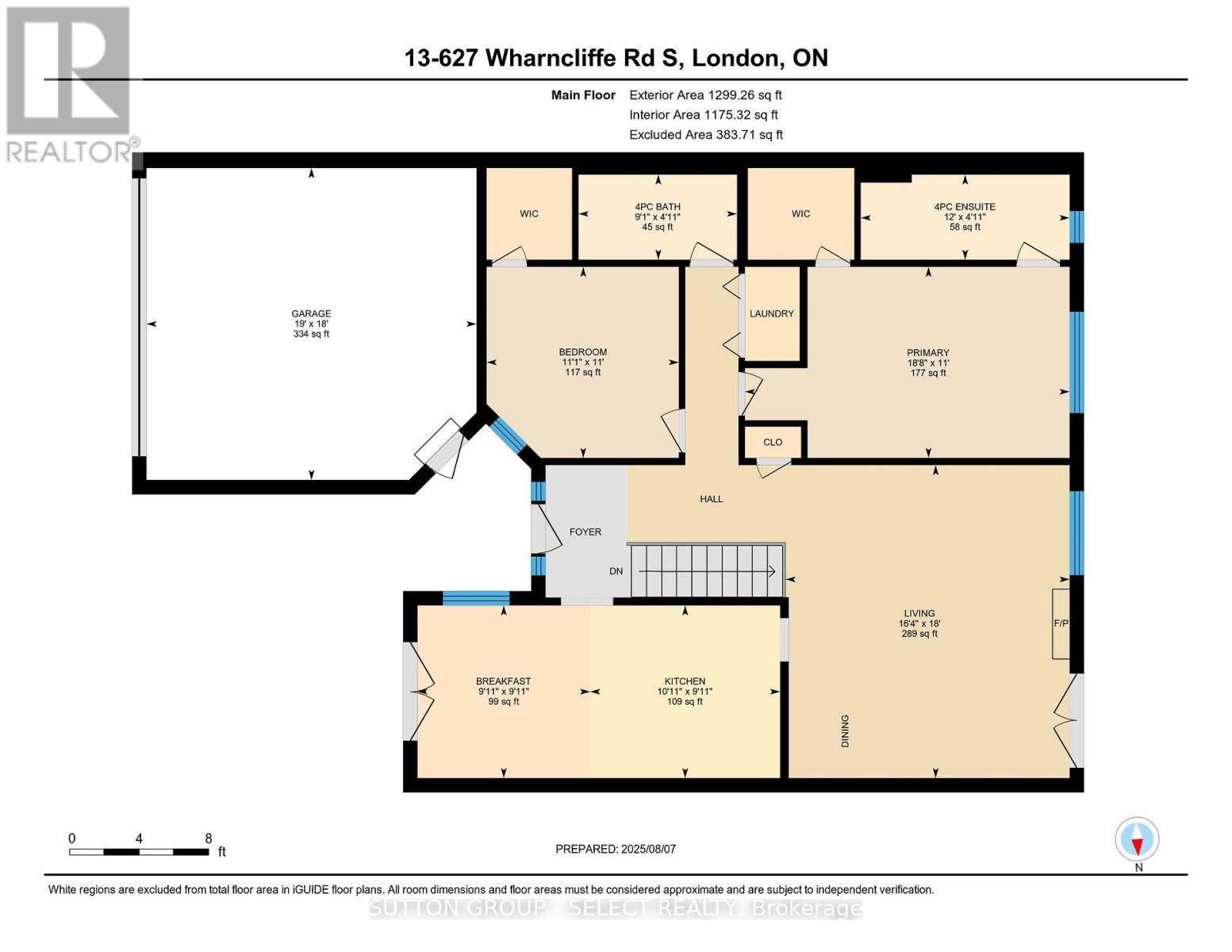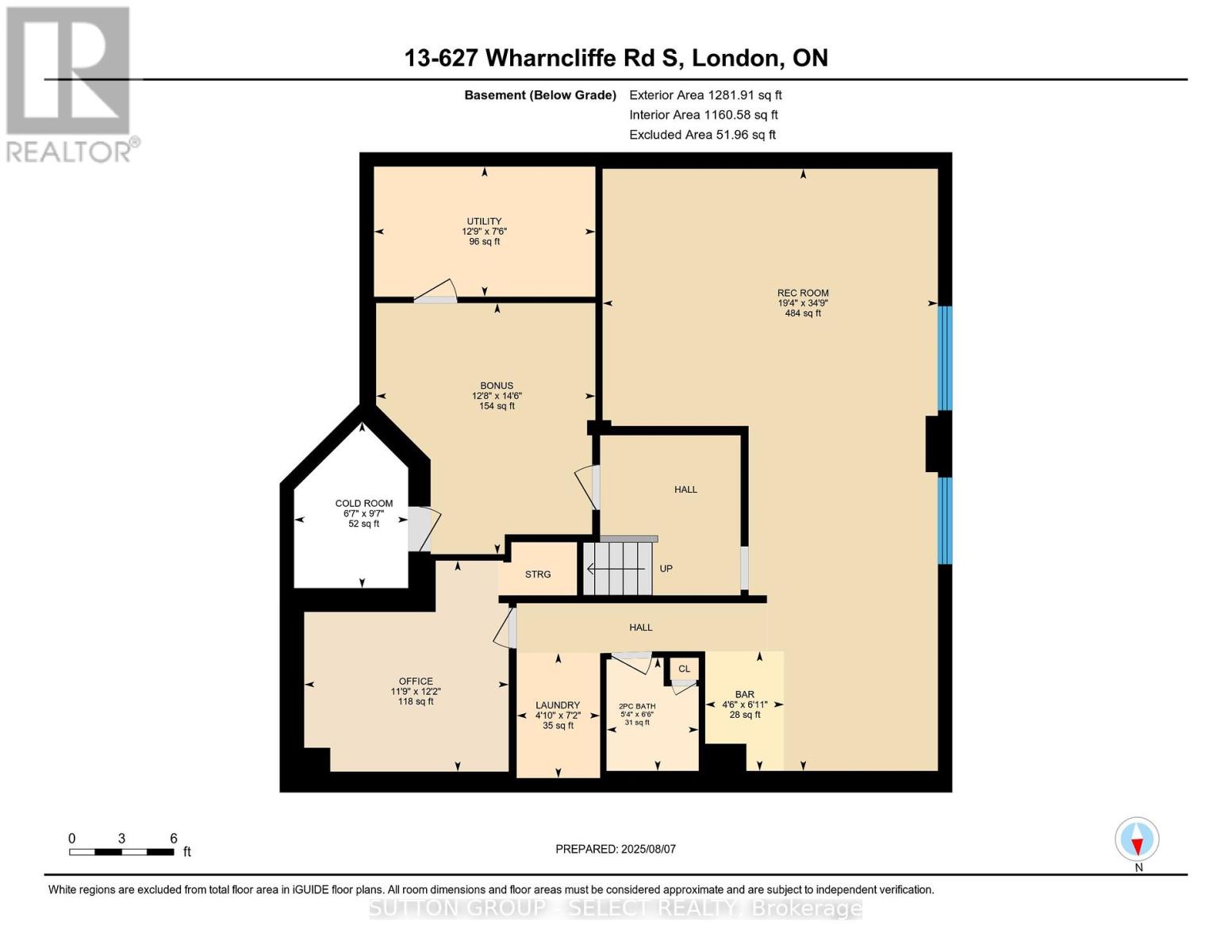13 - 627 Wharncliffe Road S London South (South O), Ontario N6J 2N7
$559,900Maintenance, Insurance
$520 Monthly
Maintenance, Insurance
$520 MonthlySingle-Level Brick Condo in South London's Orchard Hill Residences! This well-maintained, spacious condo offers two bedrooms, including a primary suite with a walk-in closet and a 3-piece ensuite. The second bedroom also features a walk-in closet. With 2.5 bathrooms, the open living and dining area boasts a cozy gas fireplace and patio doors opening to a 12' x 12' deck overlooking the backyard. The kitchen features a dinette area with patio access to the front courtyard, white cabinets with a peninsula, double sinks, tiled backsplash, water filtration, and a wall pantry, perfect for daily living and entertaining. The main floor showcases cathedral ceilings, a skylight, hardwood and ceramic flooring, six appliances, and convenient main-floor laundry. The finished lower level includes a spacious family room, a den, a wet bar, a workout area, a cold cellar, and additional storage. Comfort and efficiency are ensured with a forced-air gas furnace, central air, and a 100-amp breaker service. The attached two-car garage with an automatic opener provides easy access, with entry to both the courtyard and front porch. Located in a beautifully landscaped, limited-residence complex with lovely gardens, backing onto residential homes, this one-owner home has been lovingly maintained since new. Quick, flexible possession available, perfect for your move-in needs! (id:19173)
Property Details
| MLS® Number | X12332198 |
| Property Type | Single Family |
| Community Name | South O |
| Amenities Near By | Hospital, Public Transit, Park, Schools |
| Community Features | Pets Allowed With Restrictions, Community Centre |
| Equipment Type | Water Heater |
| Features | Cul-de-sac |
| Parking Space Total | 4 |
| Rental Equipment Type | Water Heater |
| Structure | Deck, Patio(s), Porch |
Building
| Bathroom Total | 3 |
| Bedrooms Above Ground | 2 |
| Bedrooms Total | 2 |
| Age | 16 To 30 Years |
| Amenities | Fireplace(s) |
| Appliances | Garage Door Opener Remote(s), Central Vacuum, Blinds, Dishwasher, Dryer, Microwave, Stove, Washer, Wet Bar, Refrigerator |
| Architectural Style | Bungalow |
| Basement Development | Finished |
| Basement Type | N/a (finished) |
| Cooling Type | Central Air Conditioning |
| Exterior Finish | Brick |
| Fireplace Present | Yes |
| Fireplace Total | 1 |
| Foundation Type | Poured Concrete |
| Half Bath Total | 1 |
| Heating Fuel | Natural Gas |
| Heating Type | Forced Air |
| Stories Total | 1 |
| Size Interior | 1400 - 1599 Sqft |
| Type | Row / Townhouse |
Parking
| Attached Garage | |
| Garage |
Land
| Acreage | No |
| Land Amenities | Hospital, Public Transit, Park, Schools |
| Landscape Features | Landscaped |
| Zoning Description | R9-7 R5 |
https://www.realtor.ca/real-estate/28706971/13-627-wharncliffe-road-s-london-south-south-o-south-o

