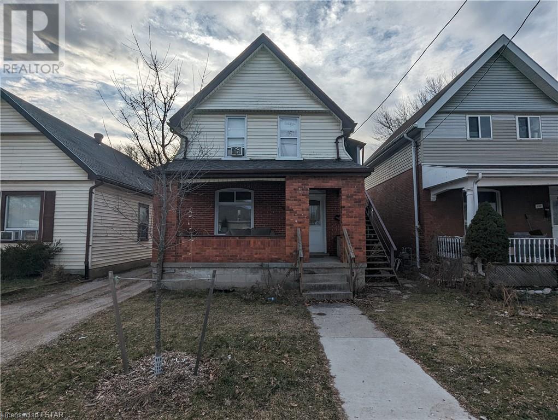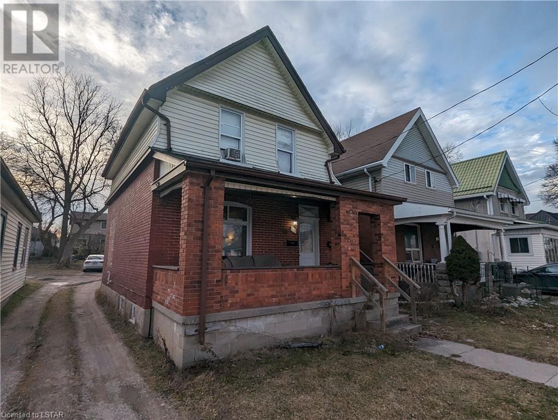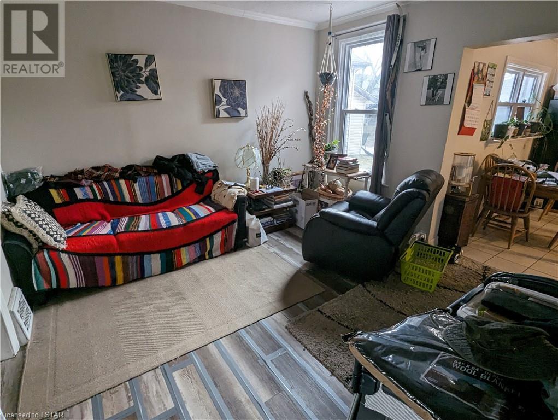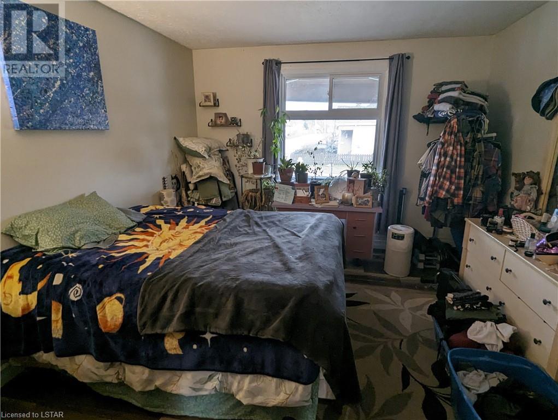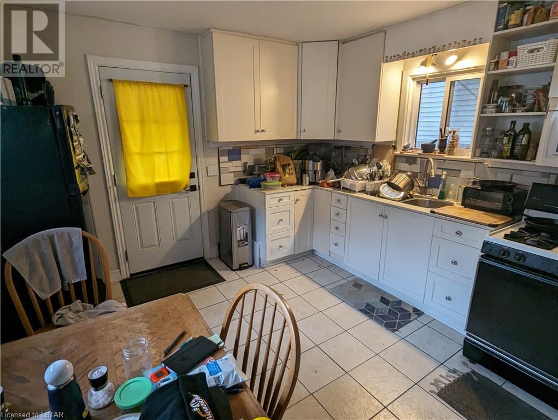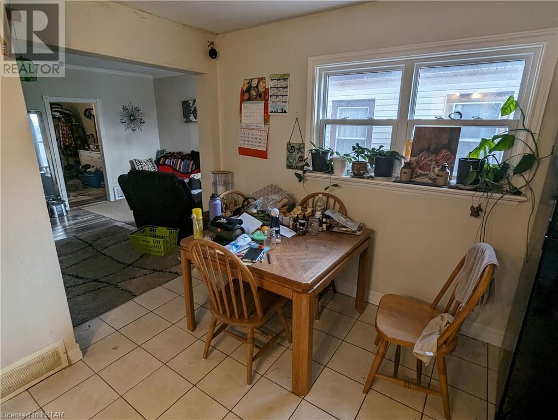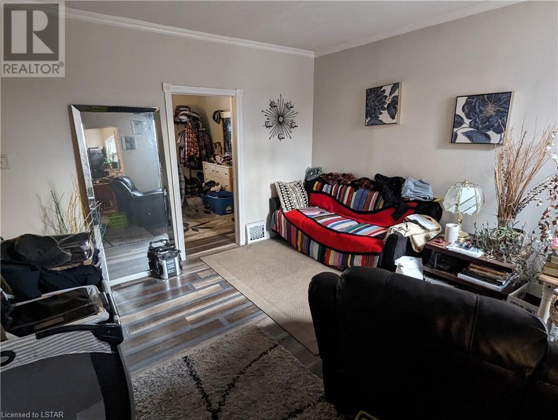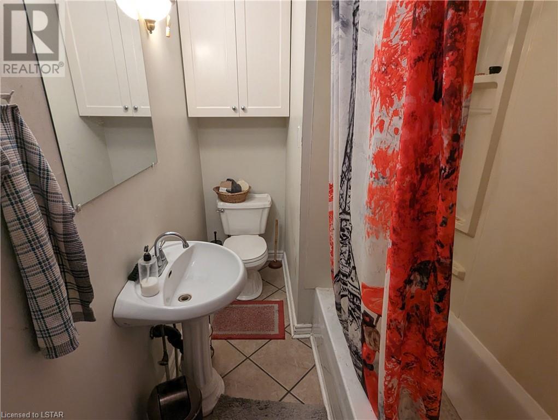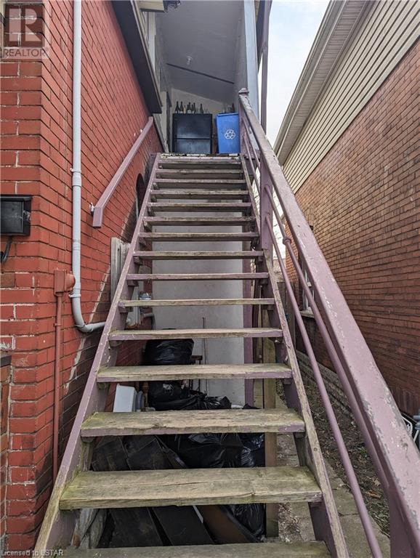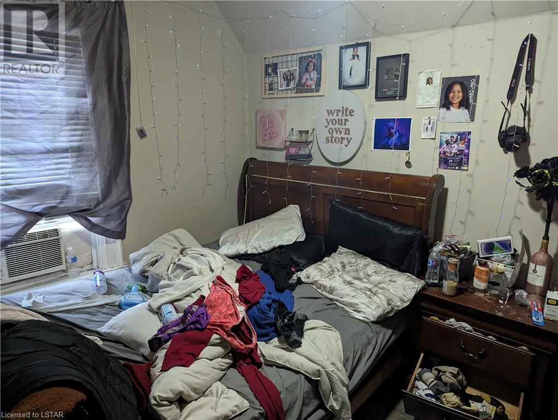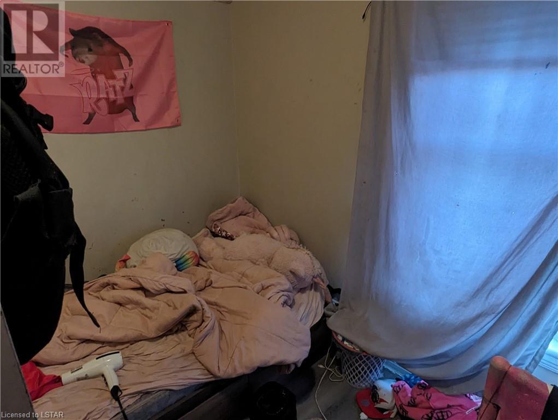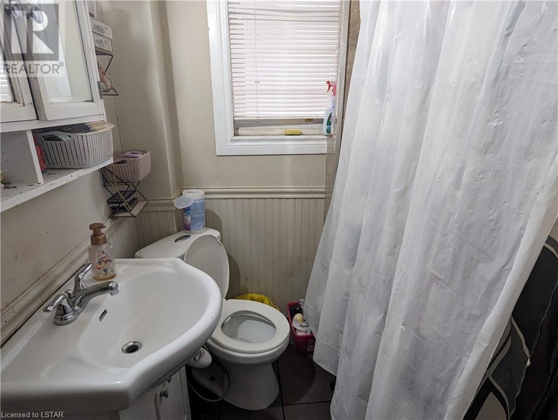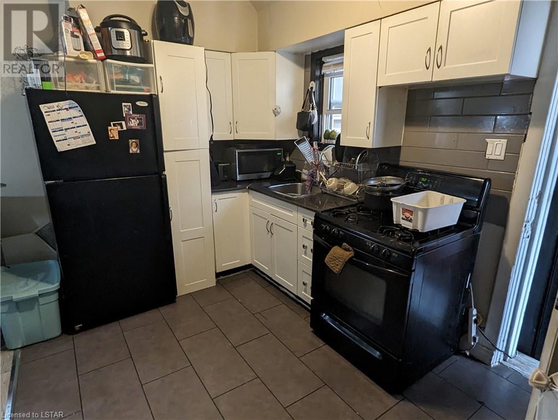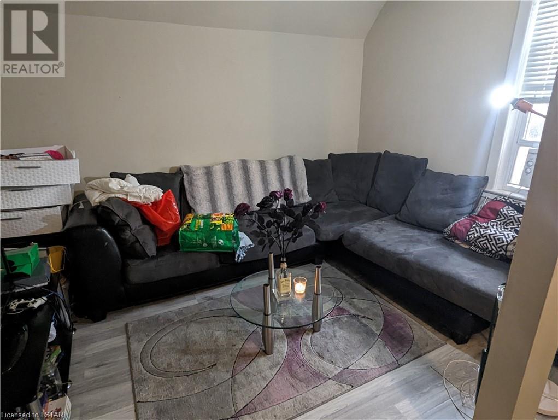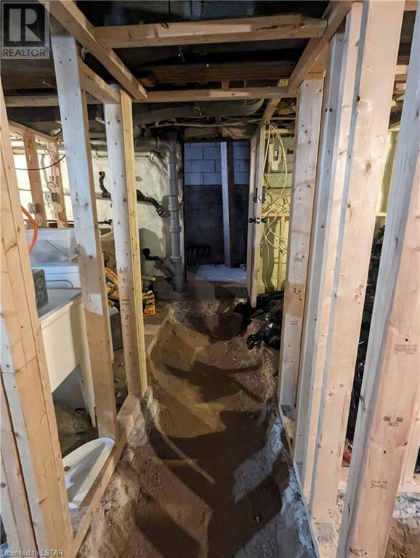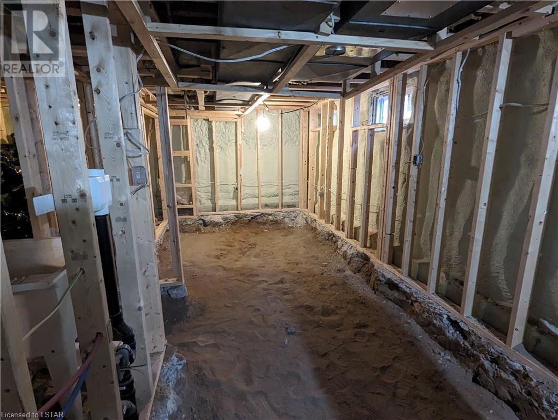3 Bedroom
2 Bathroom
1400
Central Air Conditioning
Forced Air
$480,000
Investment Opportunity Awaits in this Turnkey Duplex on a Serene Street. Take advantage of this chance to own a property where each unit offers its own appeal. The main floor features a cozy one-bedroom layout with a full four-piece bathroom, currently leased at $1,200/month inclusive. Upstairs, the two-bedroom unit with one bathroom rents for $1,100/month inclusive. Both units are occupied, ensuring immediate income potential. Recent updates include new windows and doors installed in 2020, fresh laminate flooring, ceramic tiles, and paint throughout. Each kitchen has been recently renovated and comes fully equipped with modern appliances, including two fridges, two gas stoves, and two over-the-range microwaves. Additional features include a spray foam-insulated basement, 100 amp service, and a sprinkler system. This all-brick home boasts a high-efficiency furnace, central air, and sits on a deep lot spanning 159 feet. With tenants already in place, this property presents a seamless opportunity for investors. The basement offers potential for further development into an additional bachelor unit with its own walk up entrance, adding even more value to this investment. Showings require 24 hours' notice. (id:19173)
Property Details
|
MLS® Number
|
40538072 |
|
Property Type
|
Single Family |
|
Amenities Near By
|
Park, Place Of Worship, Playground, Public Transit, Schools |
|
Communication Type
|
High Speed Internet |
|
Community Features
|
Quiet Area, School Bus |
|
Equipment Type
|
Water Heater |
|
Features
|
Shared Driveway |
|
Parking Space Total
|
3 |
|
Rental Equipment Type
|
Water Heater |
|
Structure
|
Shed, Porch |
Building
|
Bathroom Total
|
2 |
|
Bedrooms Above Ground
|
3 |
|
Bedrooms Total
|
3 |
|
Appliances
|
Refrigerator, Stove |
|
Basement Development
|
Unfinished |
|
Basement Type
|
Full (unfinished) |
|
Constructed Date
|
1919 |
|
Construction Style Attachment
|
Detached |
|
Cooling Type
|
Central Air Conditioning |
|
Exterior Finish
|
Brick, Vinyl Siding |
|
Fire Protection
|
Smoke Detectors |
|
Foundation Type
|
Block |
|
Heating Fuel
|
Natural Gas |
|
Heating Type
|
Forced Air |
|
Stories Total
|
2 |
|
Size Interior
|
1400 |
|
Type
|
House |
|
Utility Water
|
Municipal Water |
Land
|
Access Type
|
Road Access |
|
Acreage
|
No |
|
Land Amenities
|
Park, Place Of Worship, Playground, Public Transit, Schools |
|
Sewer
|
Municipal Sewage System |
|
Size Depth
|
156 Ft |
|
Size Frontage
|
30 Ft |
|
Size Irregular
|
0.109 |
|
Size Total
|
0.109 Ac|under 1/2 Acre |
|
Size Total Text
|
0.109 Ac|under 1/2 Acre |
|
Zoning Description
|
R2-2 |
Rooms
| Level |
Type |
Length |
Width |
Dimensions |
|
Second Level |
4pc Bathroom |
|
|
Measurements not available |
|
Second Level |
Kitchen |
|
|
Measurements not available |
|
Second Level |
Bedroom |
|
|
11'4'' x 11'0'' |
|
Second Level |
Bedroom |
|
|
12'0'' x 11'8'' |
|
Main Level |
4pc Bathroom |
|
|
Measurements not available |
|
Main Level |
Bedroom |
|
|
13'4'' x 11'8'' |
|
Main Level |
Kitchen |
|
|
12'3'' x 12'6'' |
|
Main Level |
Living Room |
|
|
11'9'' x 12'2'' |
Utilities
|
Cable
|
Available |
|
Electricity
|
Available |
|
Natural Gas
|
Available |
|
Telephone
|
Available |
https://www.realtor.ca/real-estate/26513133/131-sackville-street-london

