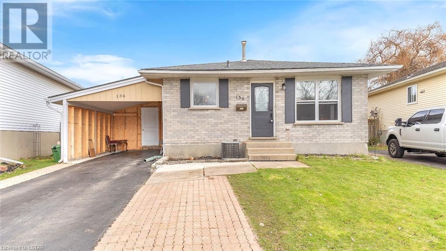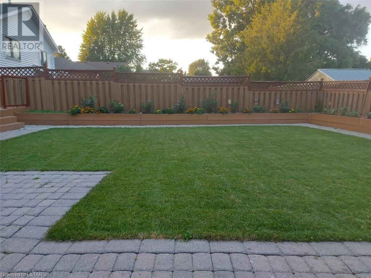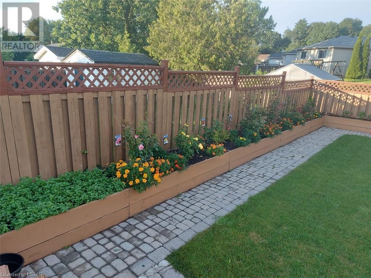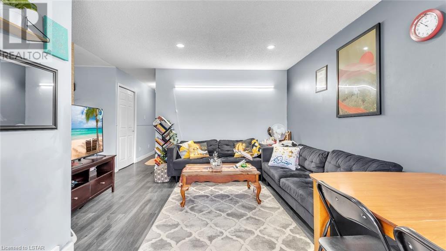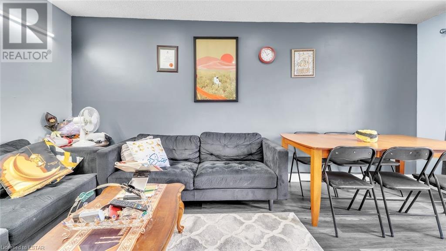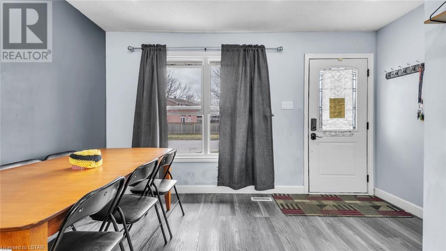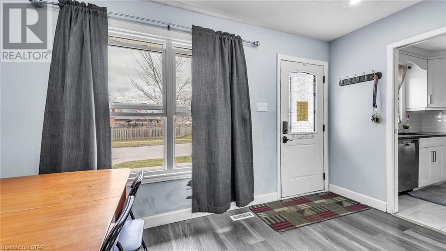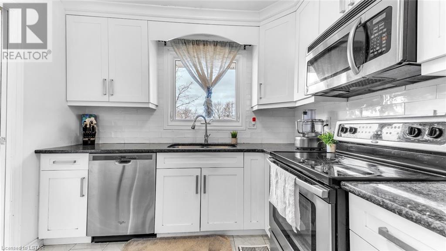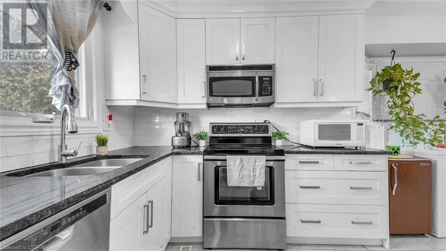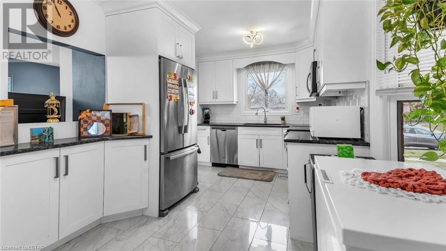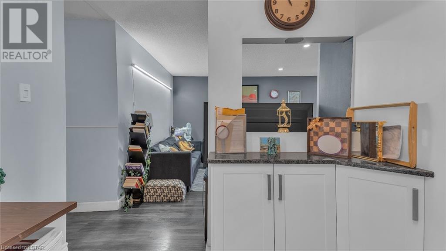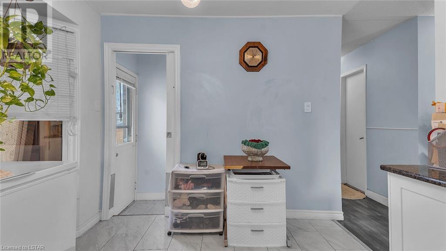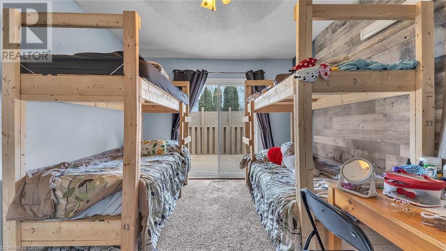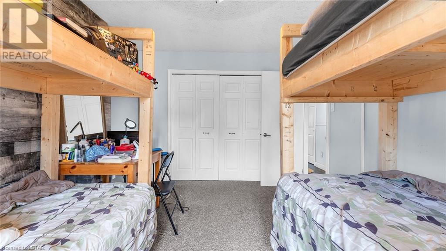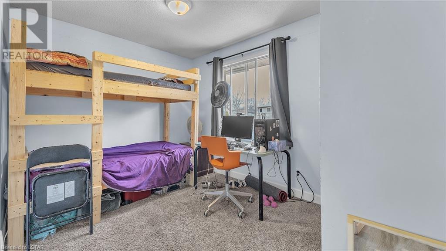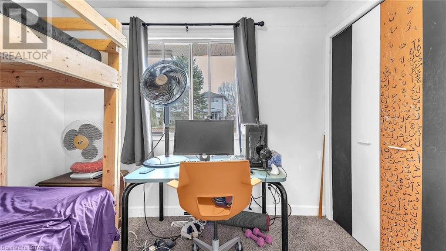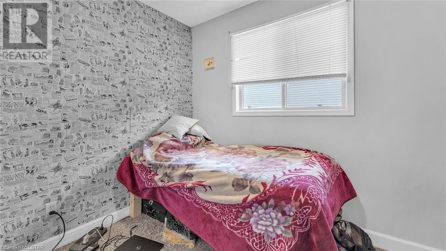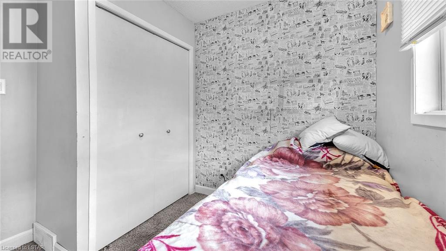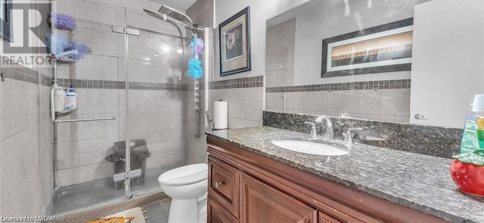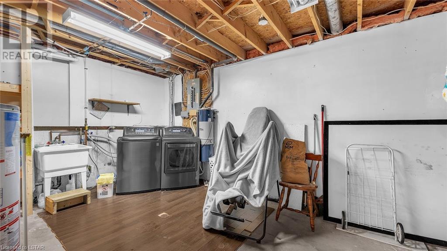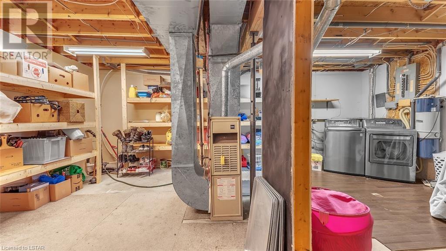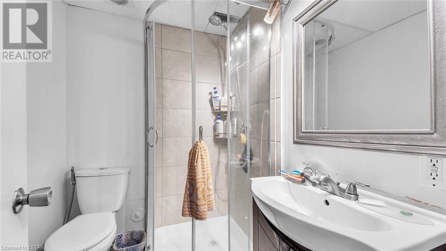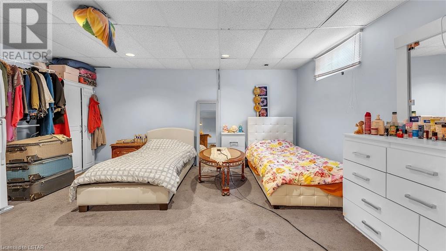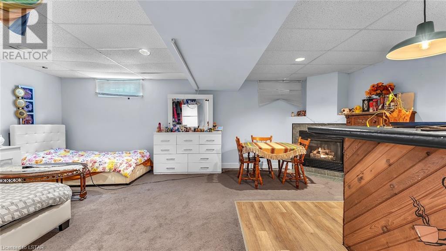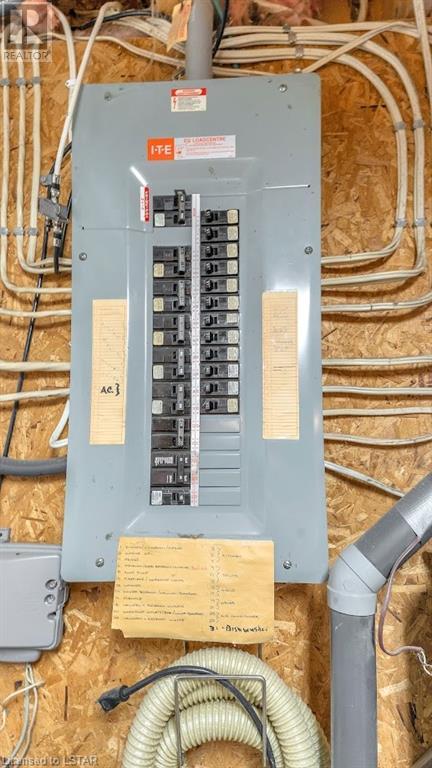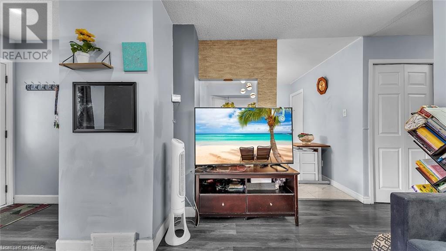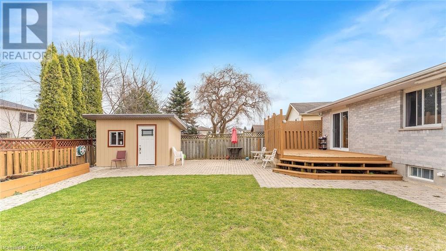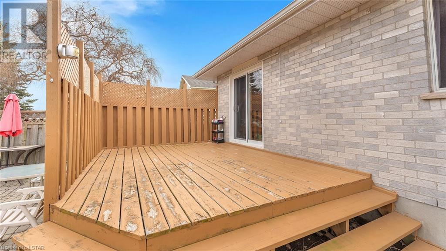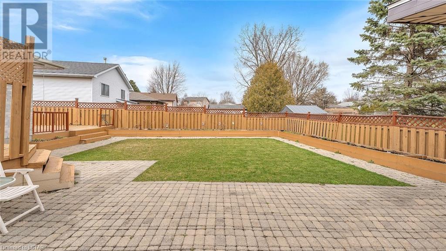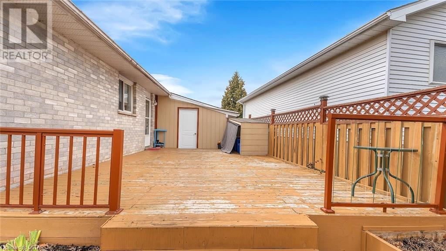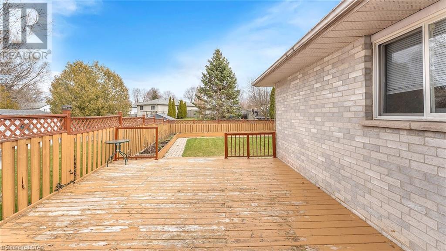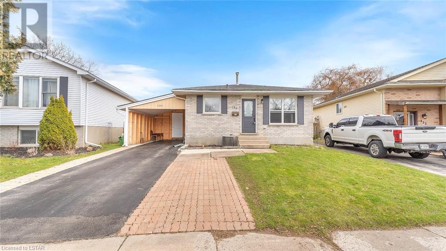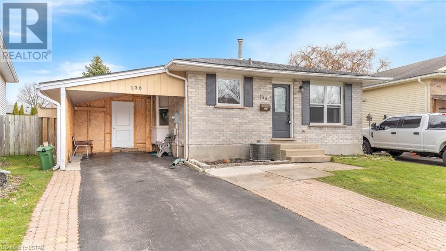3 Bedroom
2 Bathroom
1480
Bungalow
Fireplace
Central Air Conditioning
$559,000
Welcome to 136 River Run Terrace. This 3 bedroom 2 bath room bungalow is perfect for the next chapter of your life. Granite countertops, in-law suite capabilities. Decent sized backyard with deck and shed. Shingles replaced in 2020. Close to 401, schools, shopping. 125 Amps panel. Current tenant is renting for $1200 and could be potentially more, tenant will be moving out at the end of June. Do not miss out on this great investment opportunity! (id:19173)
Property Details
|
MLS® Number
|
40568073 |
|
Property Type
|
Single Family |
|
Amenities Near By
|
Playground, Schools, Shopping |
|
Community Features
|
Quiet Area, Community Centre |
|
Equipment Type
|
None |
|
Features
|
Paved Driveway |
|
Parking Space Total
|
3 |
|
Rental Equipment Type
|
None |
|
Structure
|
Shed |
Building
|
Bathroom Total
|
2 |
|
Bedrooms Above Ground
|
3 |
|
Bedrooms Total
|
3 |
|
Appliances
|
Dishwasher, Dryer, Refrigerator, Stove, Washer, Microwave Built-in |
|
Architectural Style
|
Bungalow |
|
Basement Development
|
Partially Finished |
|
Basement Type
|
Partial (partially Finished) |
|
Constructed Date
|
1988 |
|
Construction Style Attachment
|
Detached |
|
Cooling Type
|
Central Air Conditioning |
|
Exterior Finish
|
Brick, Concrete, Vinyl Siding |
|
Fireplace Present
|
Yes |
|
Fireplace Total
|
1 |
|
Foundation Type
|
Poured Concrete |
|
Heating Fuel
|
Natural Gas |
|
Stories Total
|
1 |
|
Size Interior
|
1480 |
|
Type
|
House |
|
Utility Water
|
Municipal Water |
Parking
Land
|
Access Type
|
Road Access, Highway Access |
|
Acreage
|
No |
|
Land Amenities
|
Playground, Schools, Shopping |
|
Sewer
|
Municipal Sewage System |
|
Size Depth
|
100 Ft |
|
Size Frontage
|
38 Ft |
|
Size Total Text
|
Under 1/2 Acre |
|
Zoning Description
|
R1-4 |
Rooms
| Level |
Type |
Length |
Width |
Dimensions |
|
Lower Level |
Recreation Room |
|
|
21'8'' x 17'0'' |
|
Lower Level |
3pc Bathroom |
|
|
Measurements not available |
|
Lower Level |
Storage |
|
|
21'5'' x 14'4'' |
|
Main Level |
3pc Bathroom |
|
|
Measurements not available |
|
Main Level |
Bedroom |
|
|
8'9'' x 8'6'' |
|
Main Level |
Bedroom |
|
|
12'3'' x 8'7'' |
|
Main Level |
Primary Bedroom |
|
|
13'5'' x 9'9'' |
|
Main Level |
Living Room |
|
|
13'2'' x 16'9'' |
|
Main Level |
Eat In Kitchen |
|
|
16'9'' x 8'9'' |
Utilities
|
Cable
|
Available |
|
Natural Gas
|
Available |
https://www.realtor.ca/real-estate/26720779/136-river-run-terrace-london

