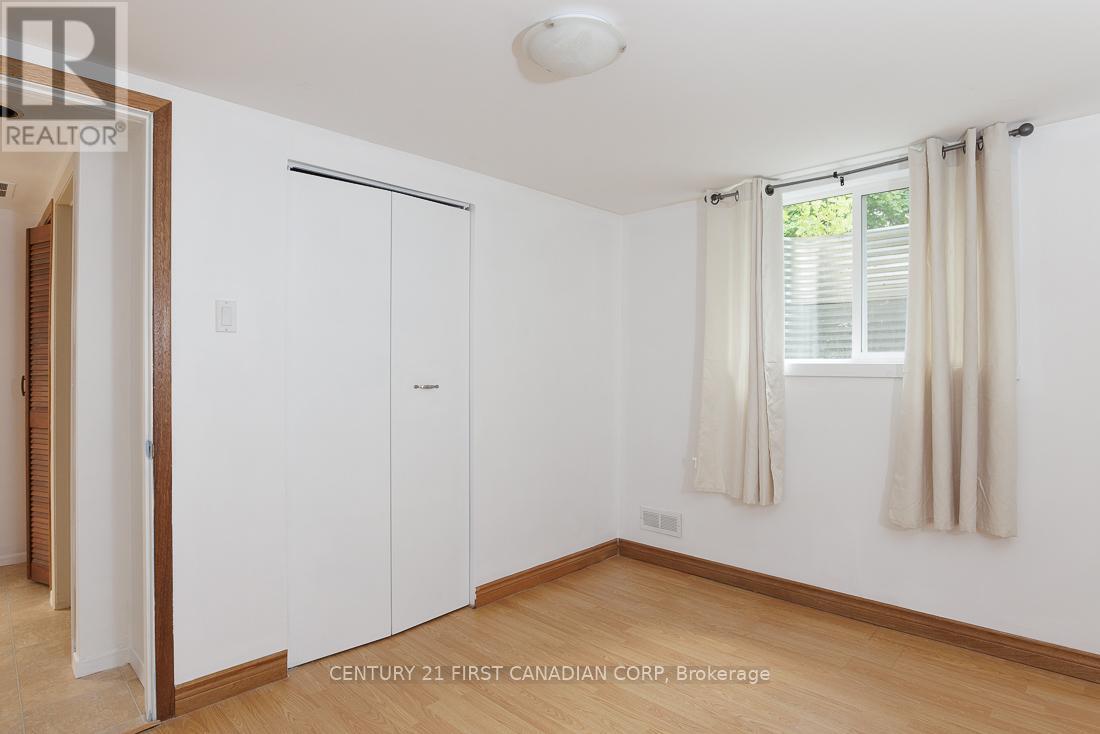4 Bedroom
2 Bathroom
Bungalow
Central Air Conditioning
Forced Air
$724,900
INCOME PROPERTY! Check out this fabulous property in the desirable Northridge neighborhood and earn income to help with those mortgage payments! This ranch-style property with 2 separate units; upper 3 bed/1 bath and lower 1 bed/1 bath has been updated including addition of egress window in lower level apartment bedroom (2023) Nothing to do here but move in and enjoy! Walking distance to elementary and secondary schools, parks, shopping, public transit. Vacant possession available and estimated market rent for the lower unit is $1800 monthly/hydro and upper unit $2450 monthly/hydro. Laundry facilities located in lower level for easy access to both units. Main floor hardwood flooring, updated kitchen w/quartz counters, stainless appliances, fully fenced yard. Double Drive. ** This is a linked property.** **** EXTRAS **** INCOME PROPERTY! Desirable London Location. 2 UNITS. Upper 3 beds/1 bath, renovated kitchen w/quartz counters, stainless appliances, fully fenced yard. Lower Unit,1 bed/1 bath, open kitchen/dining/living room. Shared laundry facilities (id:19173)
Property Details
|
MLS® Number
|
X8369814 |
|
Property Type
|
Single Family |
|
Amenities Near By
|
Park, Place Of Worship, Public Transit, Schools |
|
Features
|
Ravine, In-law Suite |
|
Parking Space Total
|
4 |
|
Structure
|
Shed |
Building
|
Bathroom Total
|
2 |
|
Bedrooms Above Ground
|
3 |
|
Bedrooms Below Ground
|
1 |
|
Bedrooms Total
|
4 |
|
Appliances
|
Water Heater |
|
Architectural Style
|
Bungalow |
|
Basement Development
|
Finished |
|
Basement Type
|
Full (finished) |
|
Construction Style Attachment
|
Detached |
|
Cooling Type
|
Central Air Conditioning |
|
Exterior Finish
|
Brick, Vinyl Siding |
|
Flooring Type
|
Hardwood |
|
Foundation Type
|
Poured Concrete |
|
Heating Fuel
|
Natural Gas |
|
Heating Type
|
Forced Air |
|
Stories Total
|
1 |
|
Type
|
House |
|
Utility Water
|
Municipal Water |
Land
|
Acreage
|
No |
|
Fence Type
|
Fenced Yard |
|
Land Amenities
|
Park, Place Of Worship, Public Transit, Schools |
|
Sewer
|
Sanitary Sewer |
|
Size Frontage
|
67 Ft |
|
Size Irregular
|
67.57 Ft |
|
Size Total Text
|
67.57 Ft|under 1/2 Acre |
|
Zoning Description
|
R1-7 |
Rooms
| Level |
Type |
Length |
Width |
Dimensions |
|
Lower Level |
Bedroom |
2.95 m |
3.51 m |
2.95 m x 3.51 m |
|
Lower Level |
Bathroom |
1.82 m |
1.52 m |
1.82 m x 1.52 m |
|
Lower Level |
Laundry Room |
5.84 m |
7.01 m |
5.84 m x 7.01 m |
|
Lower Level |
Kitchen |
7.11 m |
3.43 m |
7.11 m x 3.43 m |
|
Lower Level |
Family Room |
6.17 m |
3.84 m |
6.17 m x 3.84 m |
|
Main Level |
Living Room |
5.97 m |
3.53 m |
5.97 m x 3.53 m |
|
Main Level |
Dining Room |
2.57 m |
3.51 m |
2.57 m x 3.51 m |
|
Main Level |
Kitchen |
2.95 m |
4.14 m |
2.95 m x 4.14 m |
|
Main Level |
Primary Bedroom |
3.35 m |
4.09 m |
3.35 m x 4.09 m |
|
Main Level |
Bedroom 2 |
3.35 m |
2.46 m |
3.35 m x 2.46 m |
|
Main Level |
Bedroom 3 |
2.77 m |
3.05 m |
2.77 m x 3.05 m |
|
Main Level |
Bathroom |
1.83 m |
2.33 m |
1.83 m x 2.33 m |
Utilities
|
Cable
|
Installed |
|
Sewer
|
Installed |
https://www.realtor.ca/real-estate/26940558/1372-glenora-drive-london










































