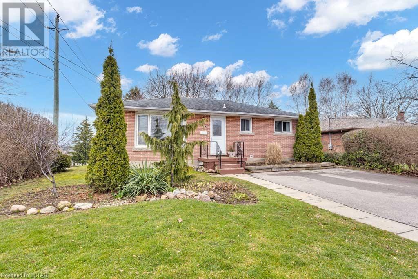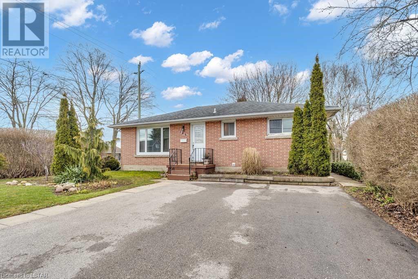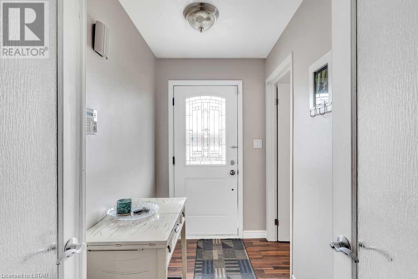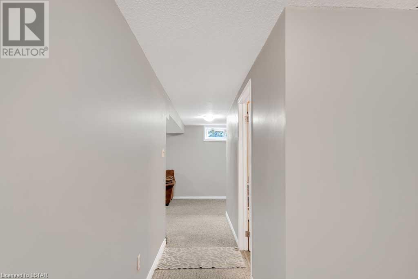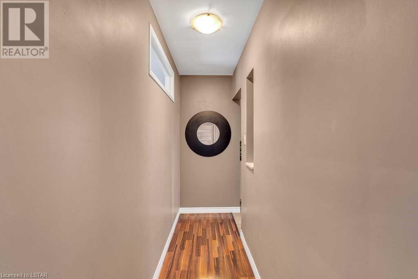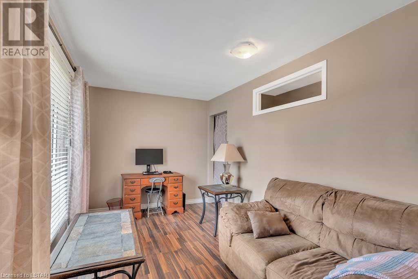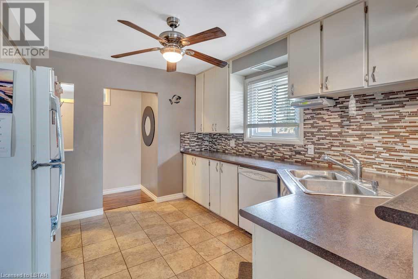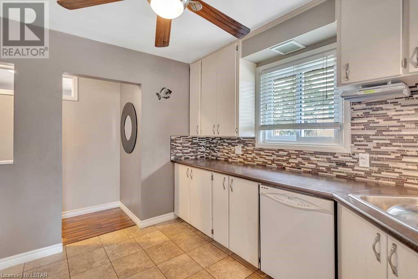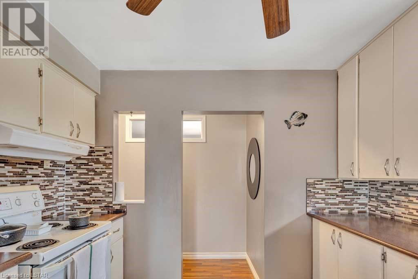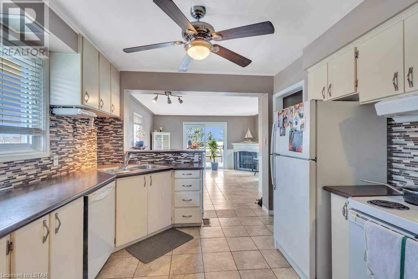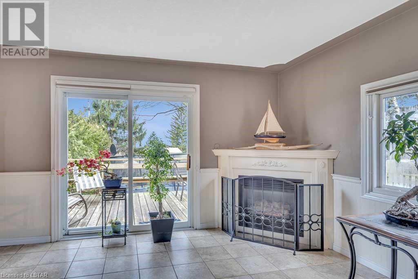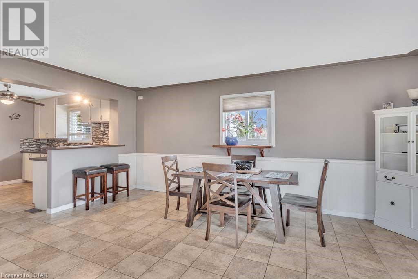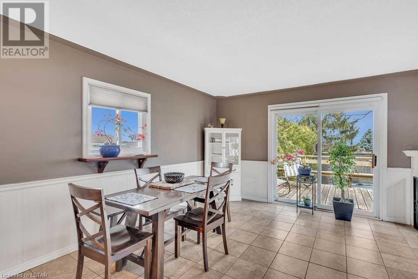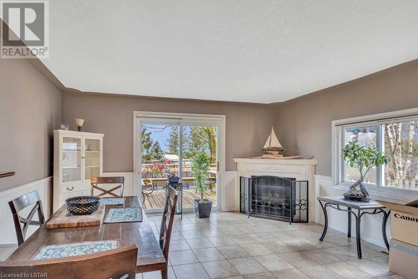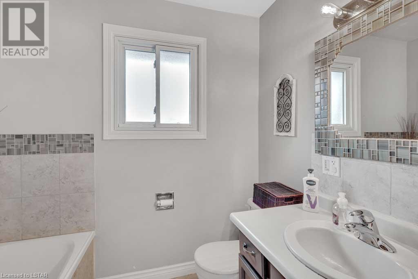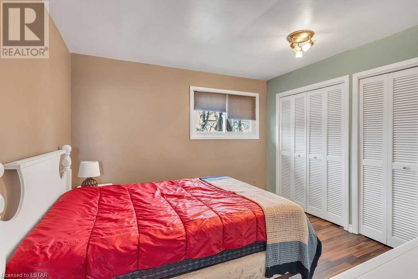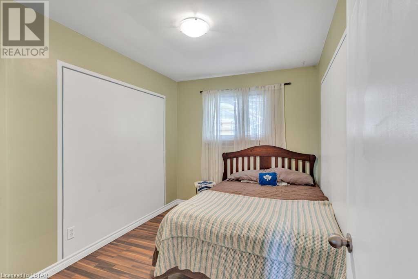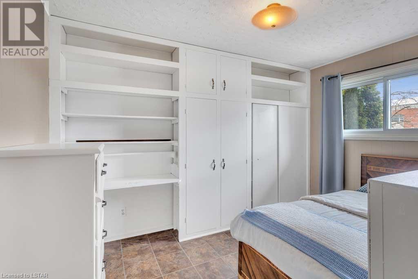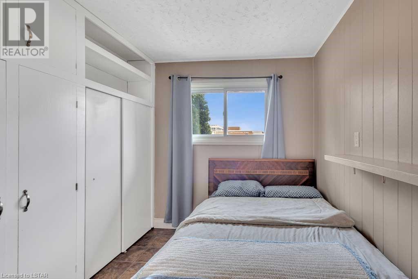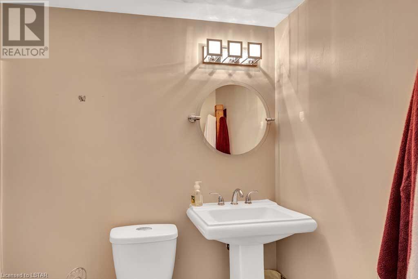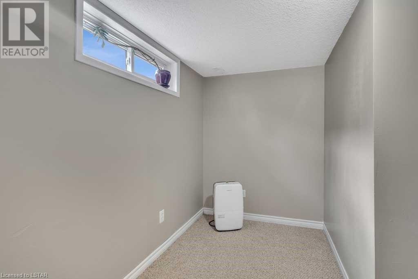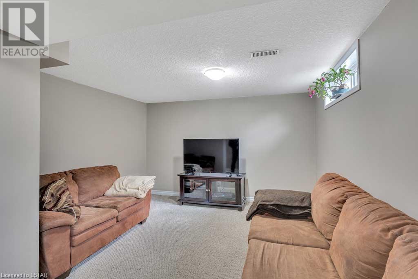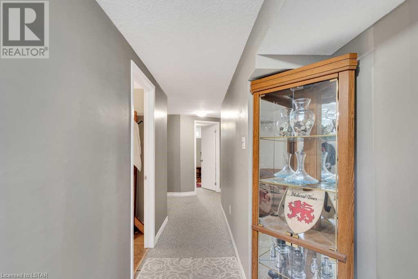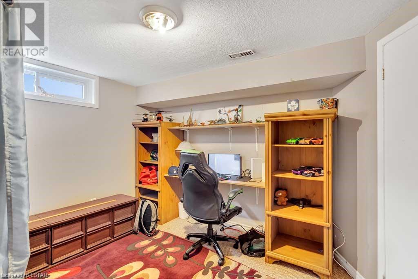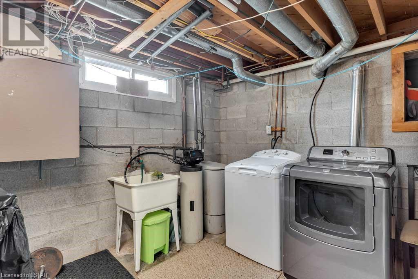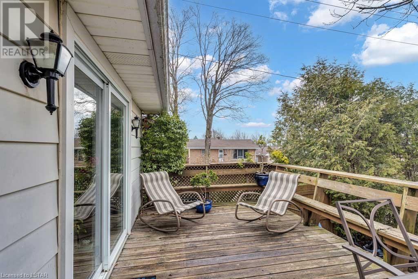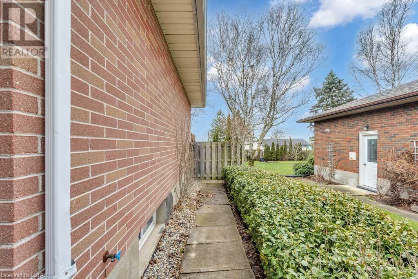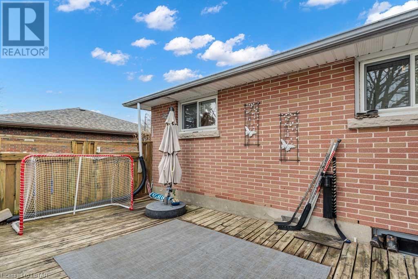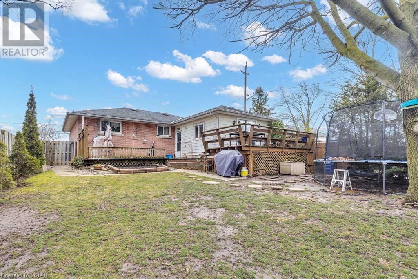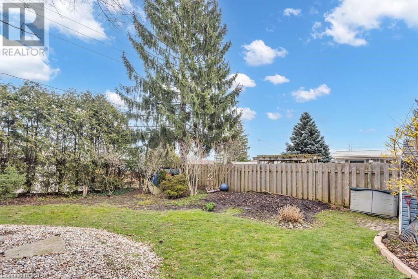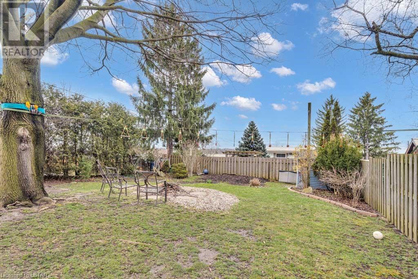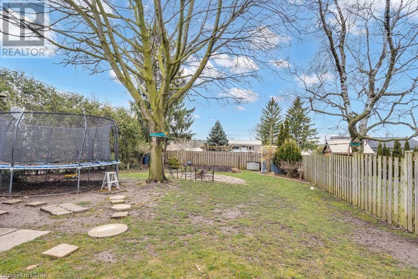143 Innes Street Ingersoll, Ontario N5C 2R7
4 Bedroom
2 Bathroom
1380
Bungalow
Central Air Conditioning
Forced Air
Landscaped
$569,900
ATTENTION HOME BUYERS! This is not your average brick bungalow, located on a corner lot! This 3+ 1 bedroom home offers plenty of room inside and out. The kitchen is bright & spacious with patio doors leading to 2 tiered deck which is great for those summer nights and barbecues. This beautiful home is on a large lot and features mature trees & lovely fenced yard. Basement has a 3rd bdrm, and 3 piece bathroom. Freshly painted throughout, bringing in lots of natural light. Ample space for future garage/shop in rear yard. (id:19173)
Property Details
| MLS® Number | 40565945 |
| Property Type | Single Family |
| Amenities Near By | Playground |
| Equipment Type | Rental Water Softener, Water Heater |
| Rental Equipment Type | Rental Water Softener, Water Heater |
| Structure | Shed |
Building
| Bathroom Total | 2 |
| Bedrooms Above Ground | 3 |
| Bedrooms Below Ground | 1 |
| Bedrooms Total | 4 |
| Appliances | Central Vacuum, Dishwasher, Dryer, Refrigerator, Stove, Washer |
| Architectural Style | Bungalow |
| Basement Development | Partially Finished |
| Basement Type | Full (partially Finished) |
| Constructed Date | 1964 |
| Construction Style Attachment | Detached |
| Cooling Type | Central Air Conditioning |
| Exterior Finish | Aluminum Siding, Brick |
| Foundation Type | Block |
| Heating Fuel | Natural Gas |
| Heating Type | Forced Air |
| Stories Total | 1 |
| Size Interior | 1380 |
| Type | House |
| Utility Water | Municipal Water |
Land
| Acreage | No |
| Land Amenities | Playground |
| Landscape Features | Landscaped |
| Sewer | Municipal Sewage System |
| Size Depth | 150 Ft |
| Size Frontage | 50 Ft |
| Size Total Text | Under 1/2 Acre |
| Zoning Description | Res |
Rooms
| Level | Type | Length | Width | Dimensions |
|---|---|---|---|---|
| Basement | 3pc Bathroom | Measurements not available | ||
| Lower Level | Workshop | 11'8'' x 10'6'' | ||
| Lower Level | Utility Room | Measurements not available | ||
| Lower Level | Recreation Room | 22'5'' x 10'8'' | ||
| Lower Level | Bedroom | 12'5'' x 11'0'' | ||
| Main Level | 4pc Bathroom | Measurements not available | ||
| Main Level | Loft | 17'9'' x 15'6'' | ||
| Main Level | Bedroom | 11'10'' x 8'10'' | ||
| Main Level | Bedroom | 11'0'' x 8'2'' | ||
| Main Level | Primary Bedroom | 11'0'' x 11'4'' | ||
| Main Level | Kitchen | 10'9'' x 10'9'' | ||
| Main Level | Dining Room | 19'6'' x 11'8'' |
https://www.realtor.ca/real-estate/26708421/143-innes-street-ingersoll

