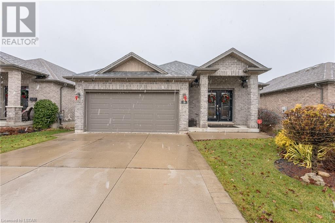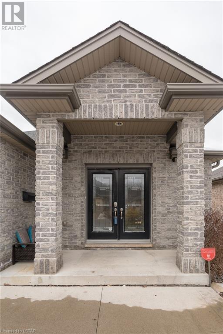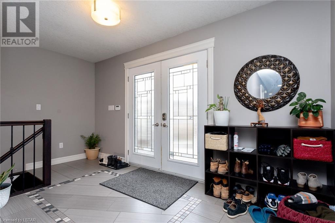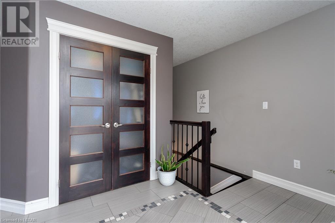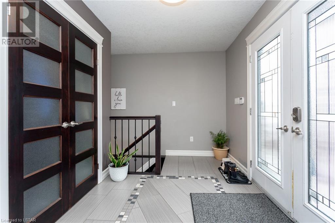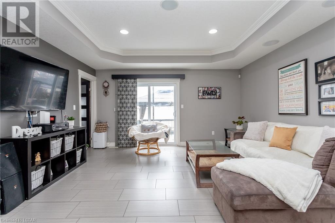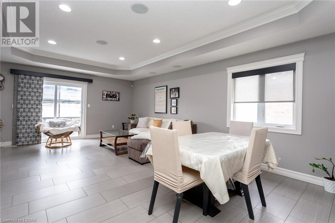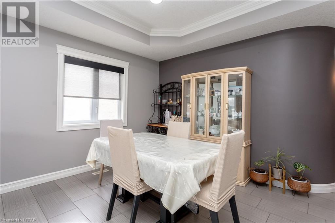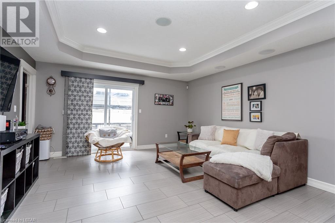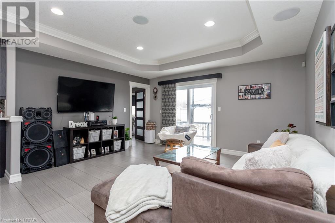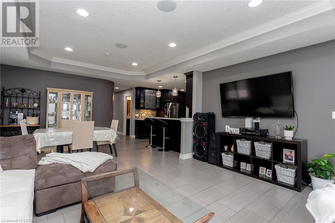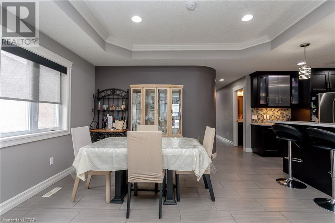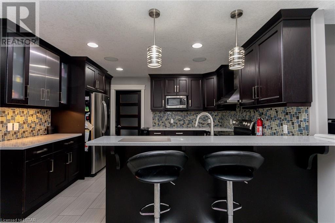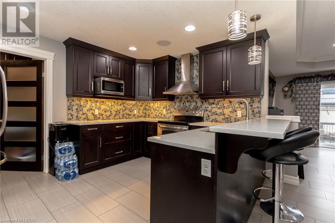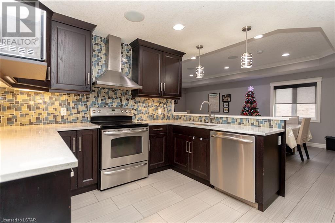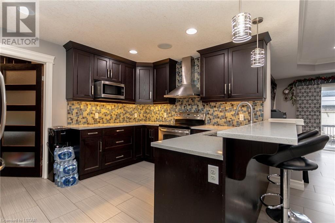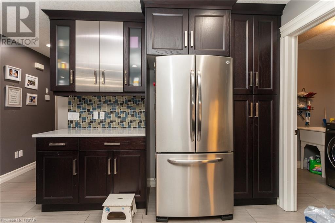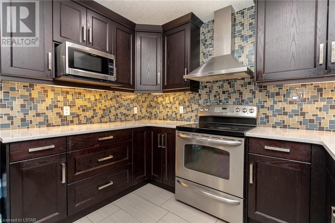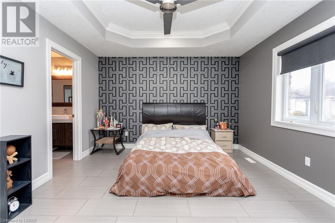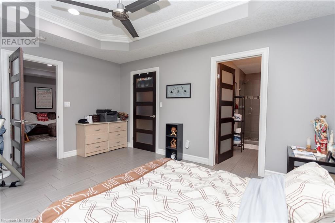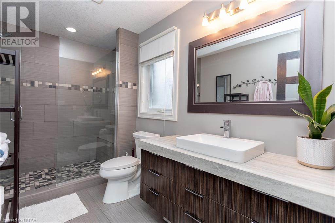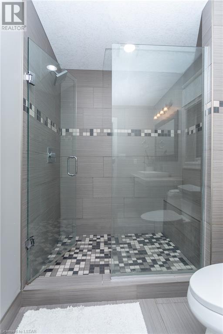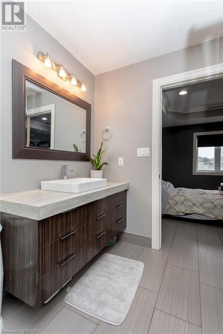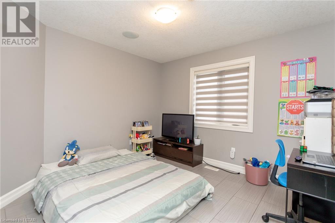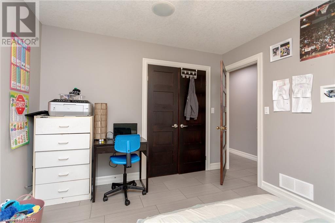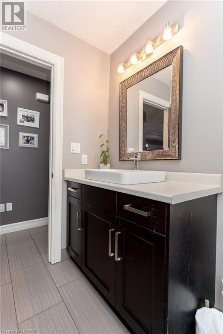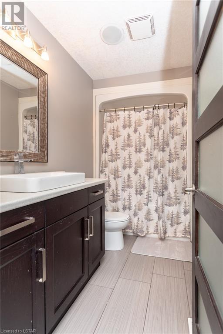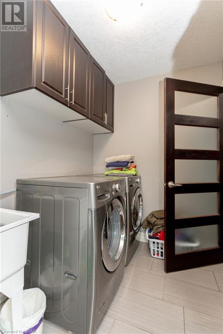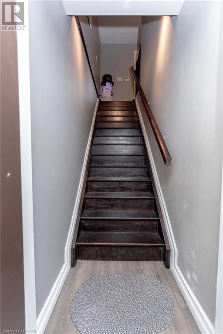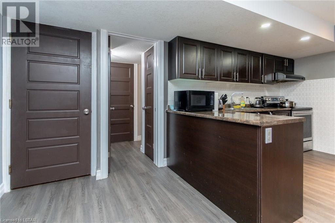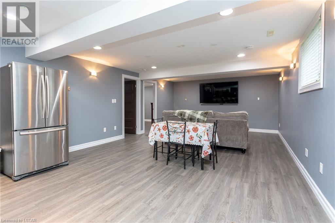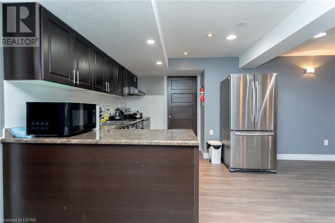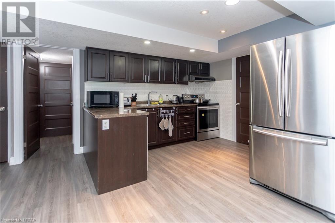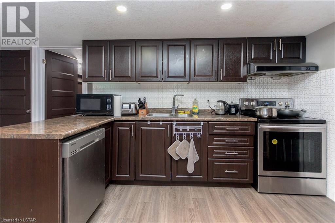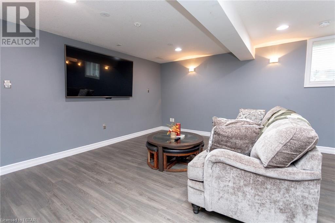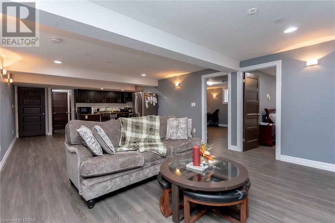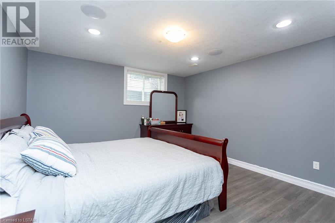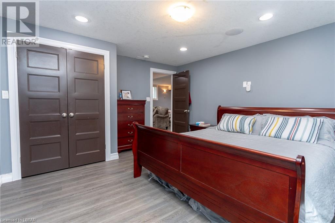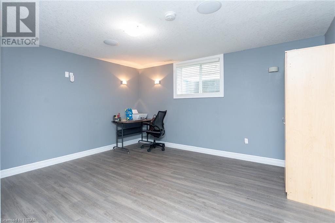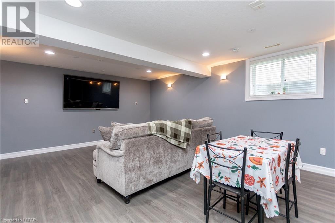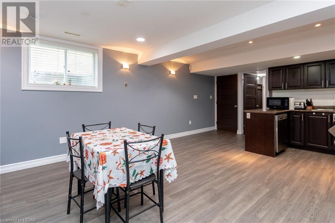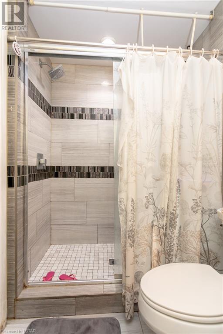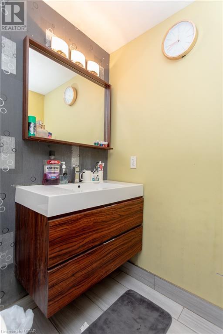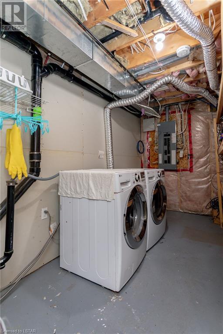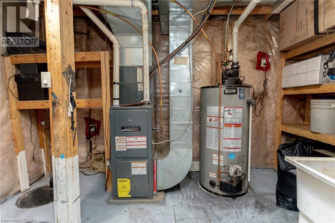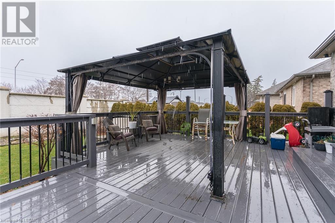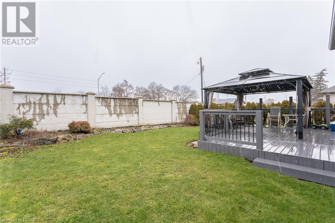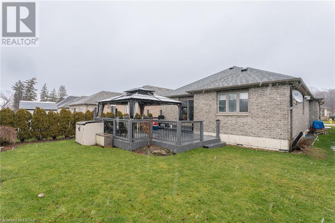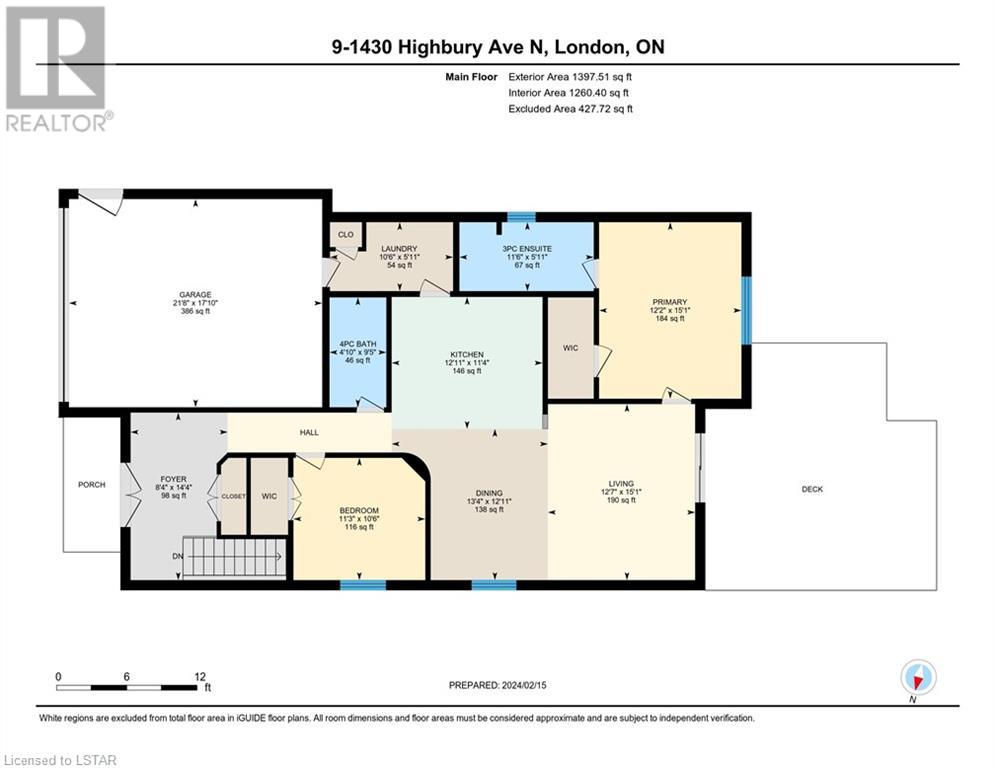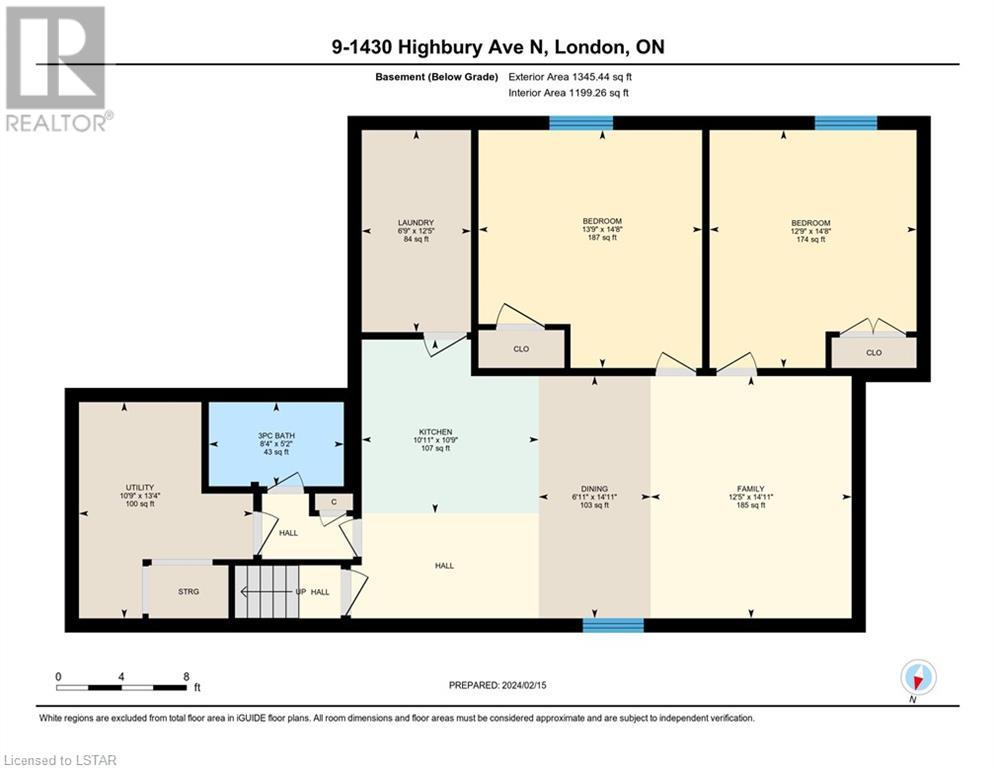1430 Highbury Avenue Unit# 9 London, Ontario N5Y 6M4
$750,000Maintenance,
$122 Monthly
Maintenance,
$122 MonthlyExplore an incredible opportunity nestled within the serene Kilally Valley condo community.It offers two main floor bedrooms and an additional two bedrooms in the basement, arranged as a separate granny suite with its own kitchen, bathroom, and laundry amenities. Versatile in design, this brick-built residence caters to a single-family home, multi-generational living or potential rental income.(VACANT LAND CONDOMINIUM with low fee's $122 per month) The main floor showcases an open-concept living space, highlighting a spacious primary bedroom with an ensuite bathroom, complemented by an additional bathroom. The entire house features luxury vinyl plank flooring, adding a touch of modernity and practicality without any carpeting. The basement bedrooms are brightened by ample natural light streaming through large windows. This home boasts many features including an insulated garage, gas line for stove/dryer, upgraded interior doors, and a carpet-free interior, ensuring a contemporary and comfortable living environment. Constructed in 2012, this property seamlessly combines modern construction and functionality in the coveted Kilally Valley community. Step outside into the backyard oasis, complete with a gas line for a fire pit and a spacious deck boasting a charming gazebo—an ideal setting for gatherings or relaxation. This residence not only offers a comfortable living space but also invites outdoor enjoyment and entertaining (id:19173)
Open House
This property has open houses!
2:00 pm
Ends at:4:00 pm
2:00 pm
Ends at:4:00 pm
Property Details
| MLS® Number | 40542035 |
| Property Type | Single Family |
| Amenities Near By | Airport, Golf Nearby, Hospital, Place Of Worship, Playground, Public Transit, Schools, Shopping |
| Community Features | Community Centre, School Bus |
| Equipment Type | None |
| Features | Ravine, Gazebo, Sump Pump |
| Parking Space Total | 4 |
| Rental Equipment Type | None |
Building
| Bathroom Total | 3 |
| Bedrooms Above Ground | 2 |
| Bedrooms Below Ground | 2 |
| Bedrooms Total | 4 |
| Appliances | Dishwasher, Dryer, Refrigerator, Stove, Washer, Hood Fan, Window Coverings |
| Architectural Style | Raised Bungalow |
| Basement Development | Finished |
| Basement Type | Full (finished) |
| Constructed Date | 2012 |
| Construction Style Attachment | Detached |
| Cooling Type | Central Air Conditioning |
| Exterior Finish | Brick Veneer |
| Fire Protection | Smoke Detectors |
| Foundation Type | Poured Concrete |
| Heating Type | Forced Air |
| Stories Total | 1 |
| Size Interior | 1260 |
| Type | House |
| Utility Water | Municipal Water |
Parking
| Attached Garage |
Land
| Access Type | Road Access, Highway Nearby |
| Acreage | No |
| Land Amenities | Airport, Golf Nearby, Hospital, Place Of Worship, Playground, Public Transit, Schools, Shopping |
| Sewer | Municipal Sewage System |
| Size Frontage | 42 Ft |
| Size Total Text | Unknown |
| Zoning Description | R6-3, R5-3 |
Rooms
| Level | Type | Length | Width | Dimensions |
|---|---|---|---|---|
| Basement | Kitchen | 10'9'' x 10'11'' | ||
| Basement | Utility Room | 13'4'' x 10'9'' | ||
| Basement | Laundry Room | 12'5'' x 6'9'' | ||
| Basement | Family Room | 14'11'' x 12'5'' | ||
| Basement | Dining Room | 14'11'' x 6'11'' | ||
| Basement | Bedroom | 14'8'' x 13'9'' | ||
| Basement | Bedroom | 14'8'' x 12'9'' | ||
| Basement | 3pc Bathroom | 5'2'' x 8'4'' | ||
| Main Level | Primary Bedroom | 15'1'' x 12'2'' | ||
| Main Level | Living Room | 15'1'' x 12'7'' | ||
| Main Level | Laundry Room | 5'11'' x 10'6'' | ||
| Main Level | Kitchen | 11'4'' x 12'11'' | ||
| Main Level | Foyer | 14'4'' x 8'4'' | ||
| Main Level | Dining Room | 12'11'' x 13'4'' | ||
| Main Level | Bedroom | 10'6'' x 11'3'' | ||
| Main Level | 4pc Bathroom | 9'5'' x 4'10'' | ||
| Main Level | Full Bathroom | 5'11'' x 11'6'' |
Utilities
| Cable | Available |
| Electricity | Available |
| Natural Gas | Available |
| Telephone | Available |
https://www.realtor.ca/real-estate/26523190/1430-highbury-avenue-unit-9-london

