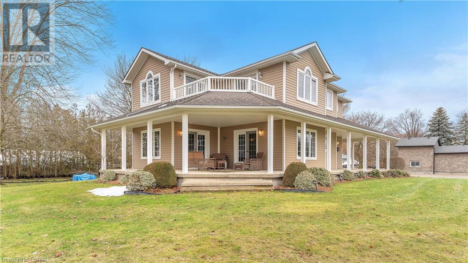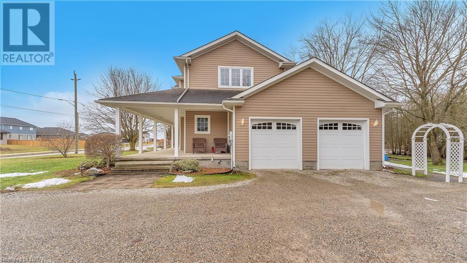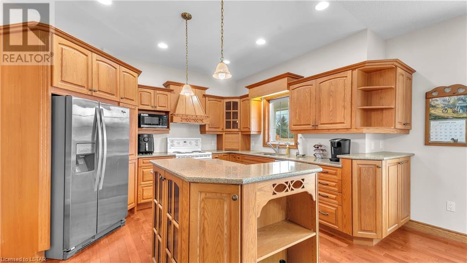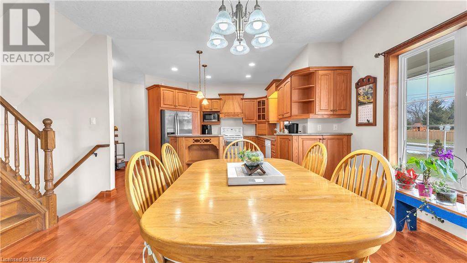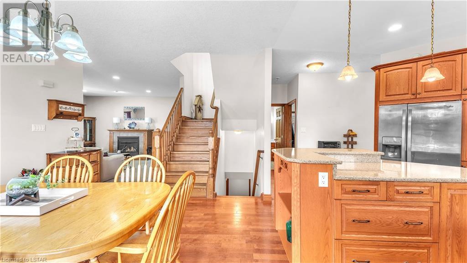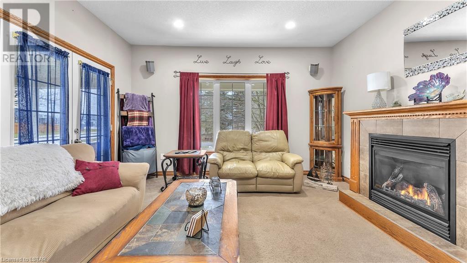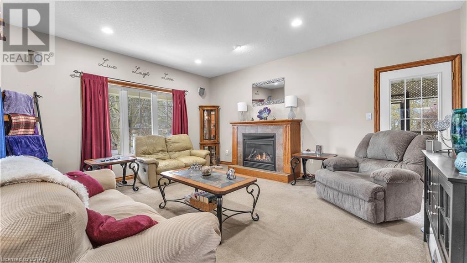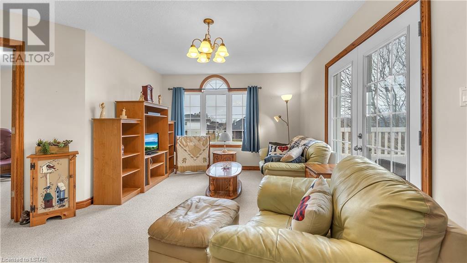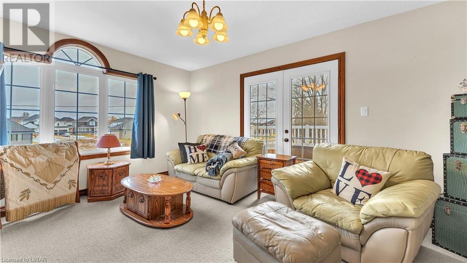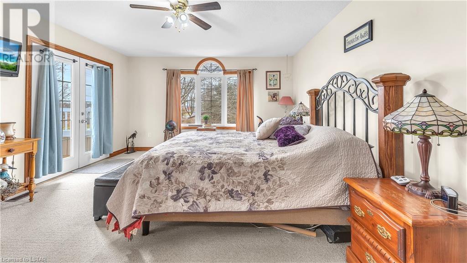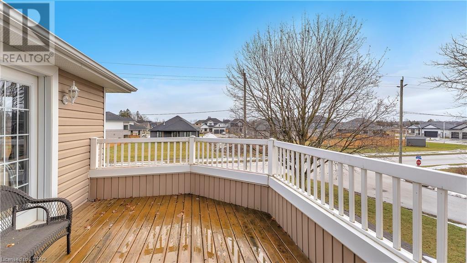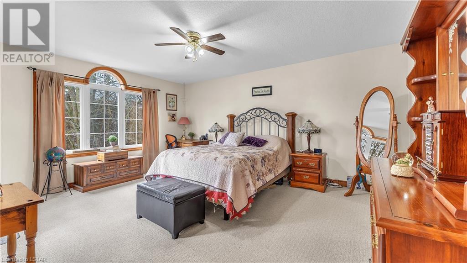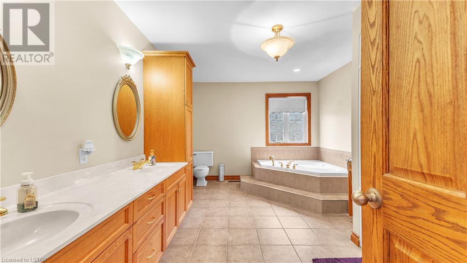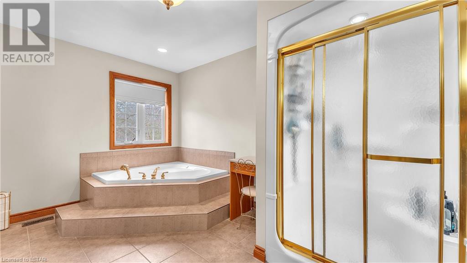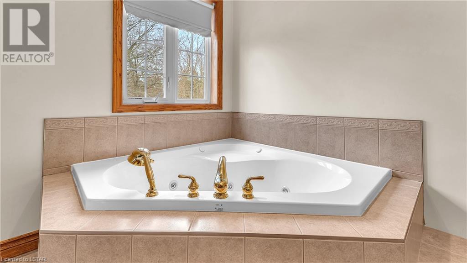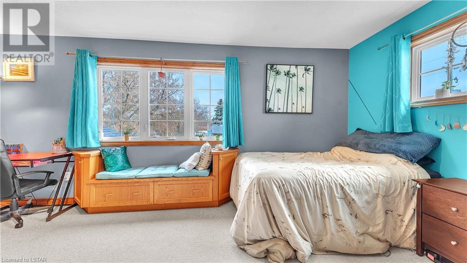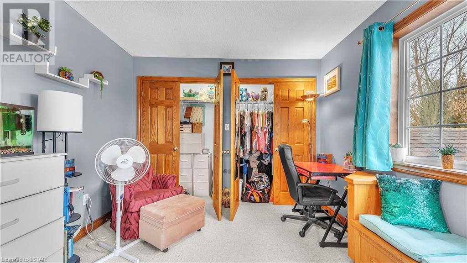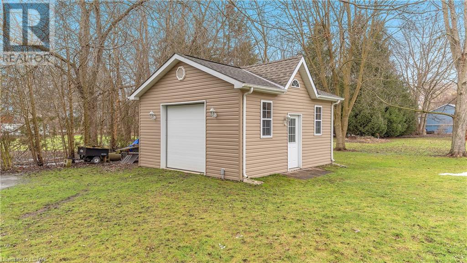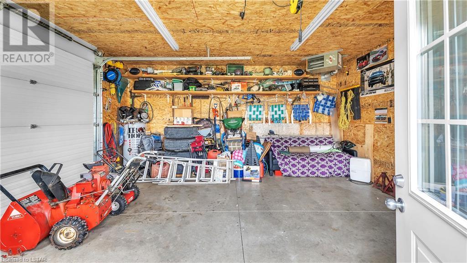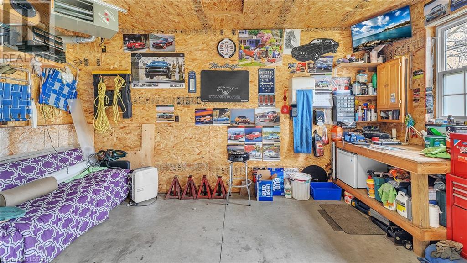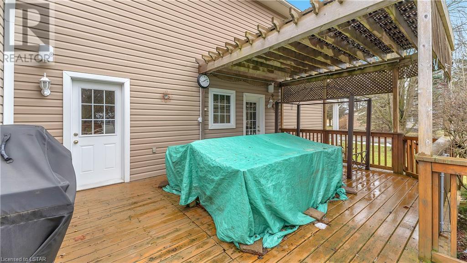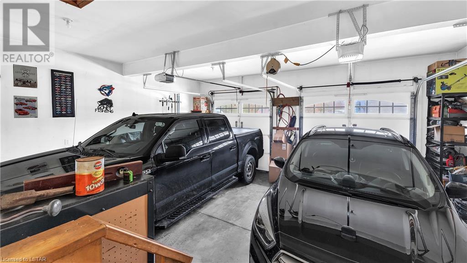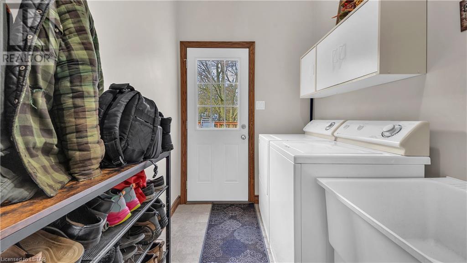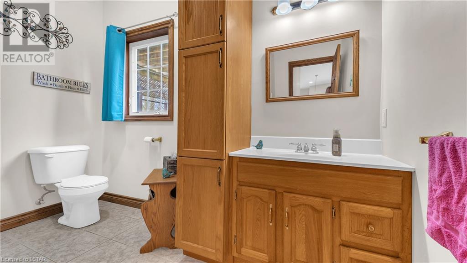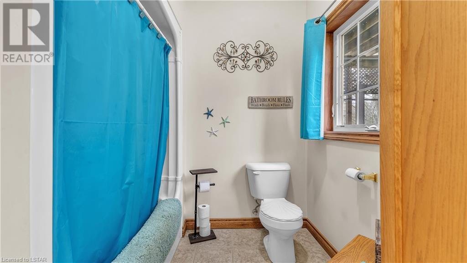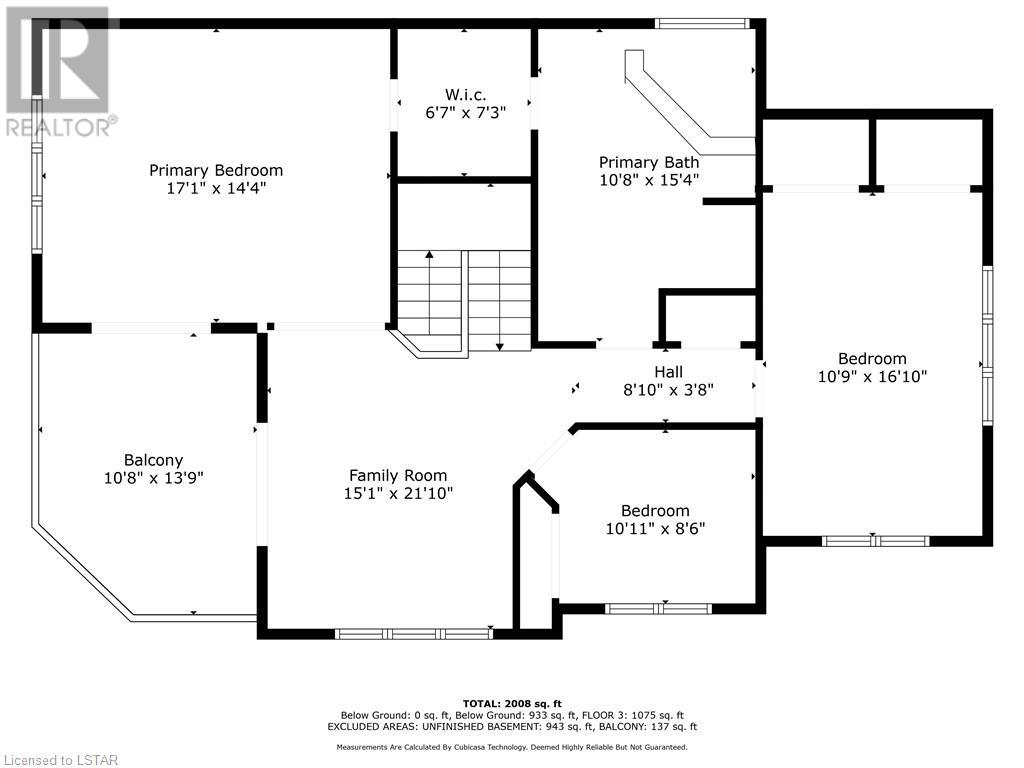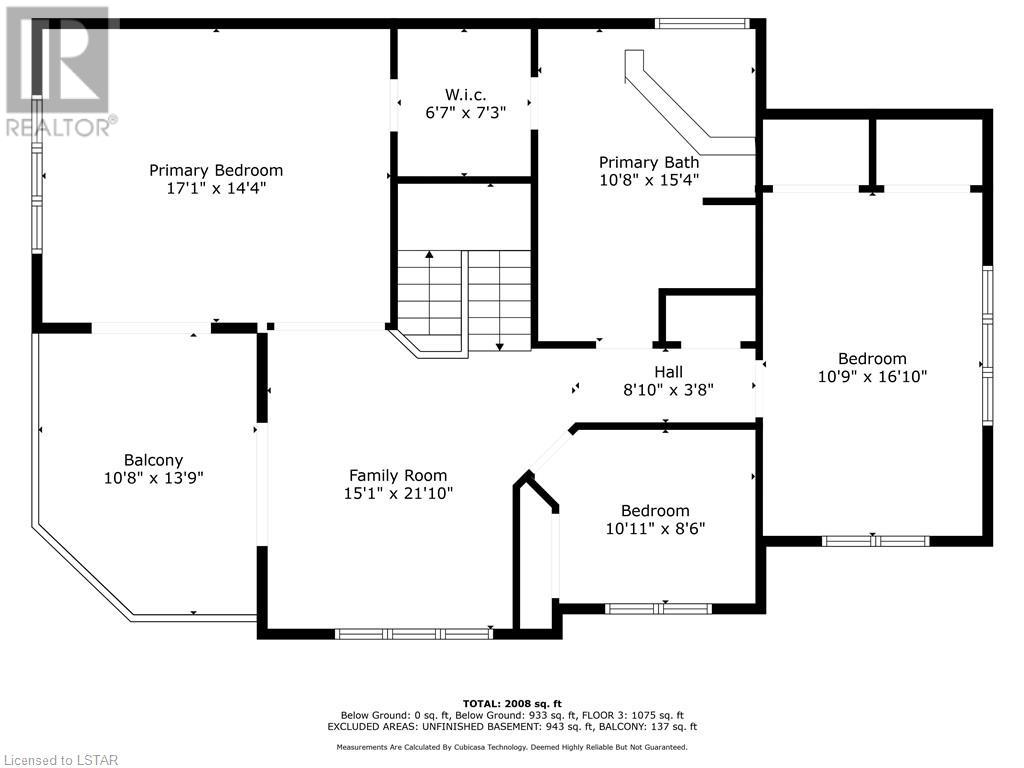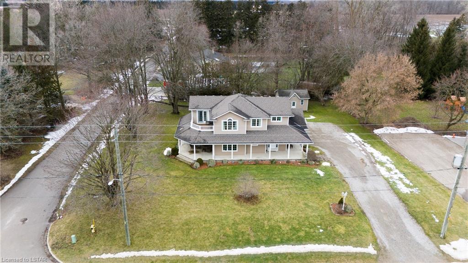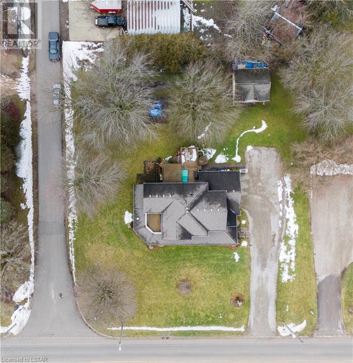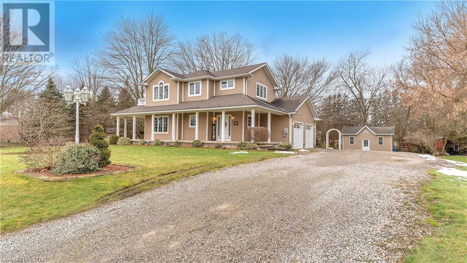3 Bedroom
2 Bathroom
2008
2 Level
Central Air Conditioning
$789,999
Welcome to 145 West Park Drive. This custom built home, on a double corner lot, could be the home you've been searching for. Nestled on a quiet street, this 3 bedroom home offers ample space and privacy. As you walk through the front foyer, past the main floor laundry room you will step into the open concept kitchen. Here you will be surrounded by light from the french doors leading out to the wrap around porch for seamless indoor/outdoor living. Off the kitchen is the large dining room, with a custom built fireplace, that gives a warm and inviting ambiance. From the dining room you can travel to the covered back deck and sit, relax and rejuvenate in the hot tub. The heated shop is located at the rear of the property, just off the back deck, surrounded by mature trees giving you the privacy of the country yet still being in town. As you travel back into the house, up the 2 landing stairwells to the second level of the home you will step into the large family room, the perfect gathering spot for you and your family. From the family room is the primary suite that boasts high ceilings and french doors that lead to a deck with breathtaking views overlooking the neighbourhood. It also features a walk-in closet that leads to the primary ensuite. The second bedroom is spacious with two double closet doors and a sitting nook below the large bay window, to enjoy the natural light while tucked in with a good book. Down the hall is the third room. There is additional private access into the home through the two car garage. The location of this property is within walking distance to schools, places of worship, the Community Centre, North Middlesex Arena & Fitness Centre and downtown shopping. If you're searching for privacy but still want to be within town limits, this could be what you've been looking for! This truly one of a kind property has been loved and well maintained. Book your private showing today. (id:19173)
Property Details
|
MLS® Number
|
40534766 |
|
Property Type
|
Single Family |
|
Amenities Near By
|
Park, Place Of Worship, Playground, Schools, Shopping |
|
Communication Type
|
High Speed Internet |
|
Community Features
|
Quiet Area, Community Centre, School Bus |
|
Equipment Type
|
Water Heater |
|
Features
|
Corner Site, Country Residential, Sump Pump, Automatic Garage Door Opener |
|
Parking Space Total
|
6 |
|
Rental Equipment Type
|
Water Heater |
|
Structure
|
Shed, Porch |
Building
|
Bathroom Total
|
2 |
|
Bedrooms Above Ground
|
3 |
|
Bedrooms Total
|
3 |
|
Appliances
|
Central Vacuum, Dishwasher, Garage Door Opener, Hot Tub |
|
Architectural Style
|
2 Level |
|
Basement Development
|
Unfinished |
|
Basement Type
|
Full (unfinished) |
|
Construction Style Attachment
|
Detached |
|
Cooling Type
|
Central Air Conditioning |
|
Exterior Finish
|
Vinyl Siding |
|
Fixture
|
Ceiling Fans |
|
Heating Fuel
|
Natural Gas |
|
Stories Total
|
2 |
|
Size Interior
|
2008 |
|
Type
|
House |
|
Utility Water
|
Municipal Water |
Parking
Land
|
Acreage
|
No |
|
Land Amenities
|
Park, Place Of Worship, Playground, Schools, Shopping |
|
Sewer
|
Municipal Sewage System |
|
Size Depth
|
165 Ft |
|
Size Frontage
|
132 Ft |
|
Size Total Text
|
1/2 - 1.99 Acres |
|
Zoning Description
|
R1 |
Rooms
| Level |
Type |
Length |
Width |
Dimensions |
|
Second Level |
Other |
|
|
6'7'' x 7'3'' |
|
Second Level |
Other |
|
|
10'8'' x 13'9'' |
|
Second Level |
Full Bathroom |
|
|
10'8'' x 15'4'' |
|
Second Level |
Bedroom |
|
|
10'11'' x 8'6'' |
|
Second Level |
Family Room |
|
|
15'1'' x 21'10'' |
|
Second Level |
Bedroom |
|
|
10'9'' x 16'10'' |
|
Second Level |
Primary Bedroom |
|
|
17'1'' x 14'4'' |
|
Basement |
Other |
|
|
37'10'' x 29'5'' |
|
Main Level |
Foyer |
|
|
10'9'' x 10'6'' |
|
Main Level |
Laundry Room |
|
|
5'7'' x 10'6'' |
|
Main Level |
3pc Bathroom |
|
|
10'2'' x 7'3'' |
|
Main Level |
Kitchen |
|
|
10'8'' x 15'0'' |
|
Main Level |
Dining Room |
|
|
13'3'' x 21'10'' |
|
Main Level |
Living Room |
|
|
17'1'' x 14'5'' |
Utilities
|
Cable
|
Available |
|
Natural Gas
|
Available |
|
Telephone
|
Available |
https://www.realtor.ca/real-estate/26463474/145-west-park-drive-parkhill

