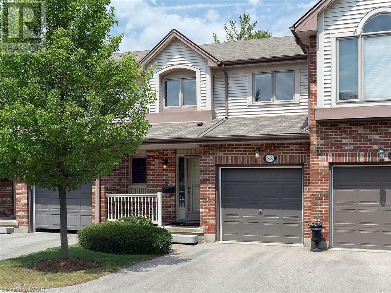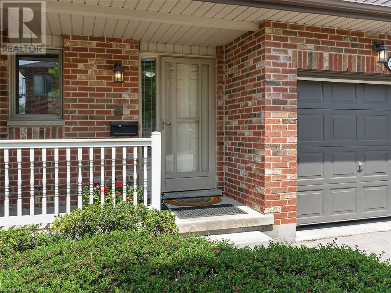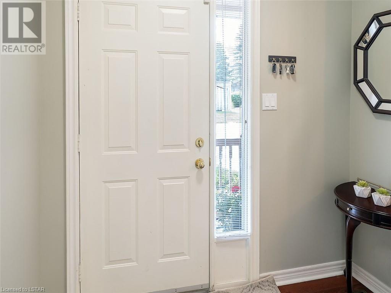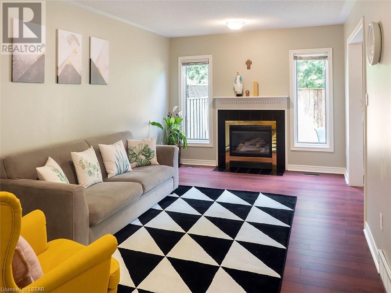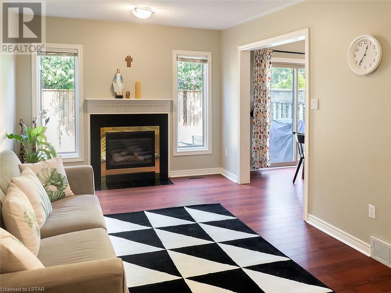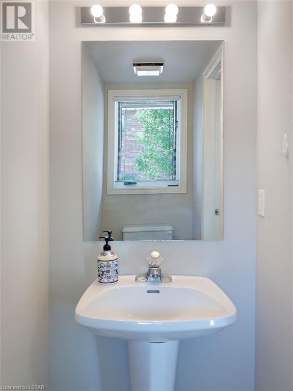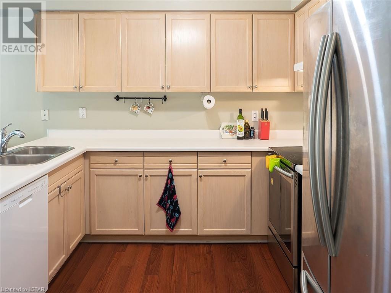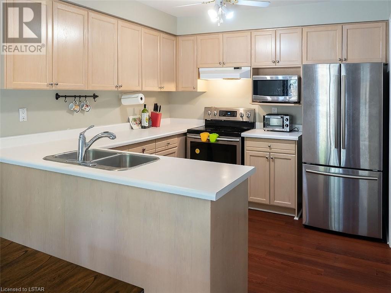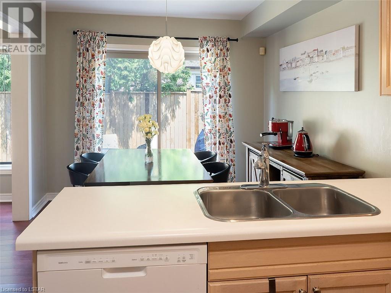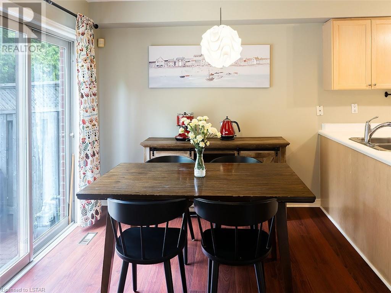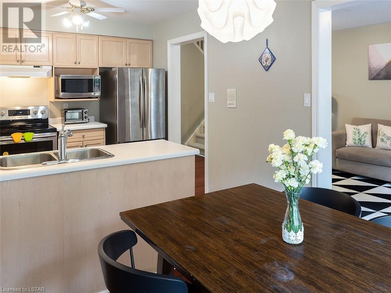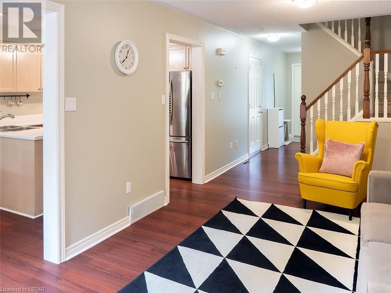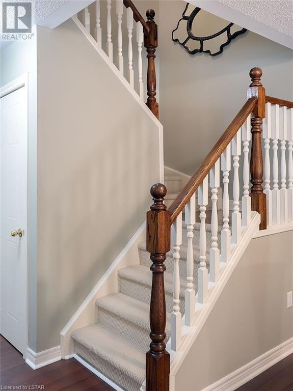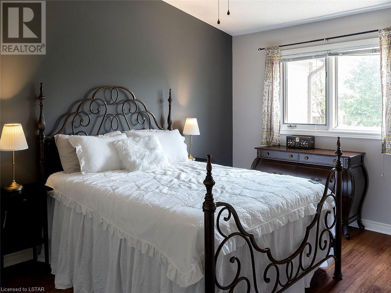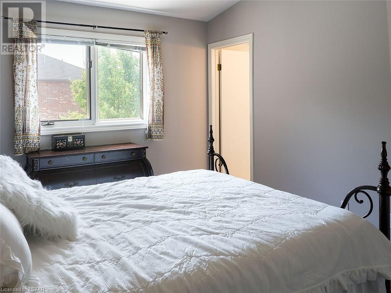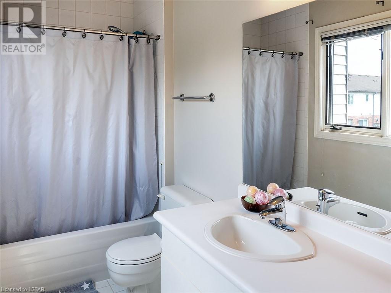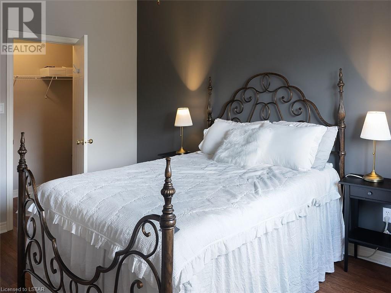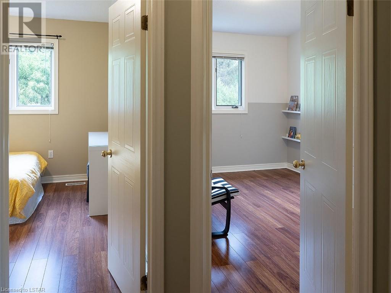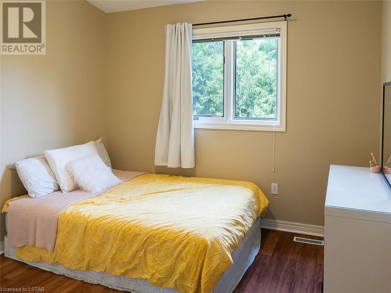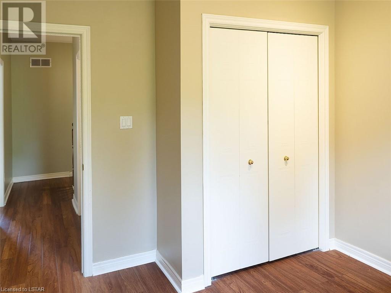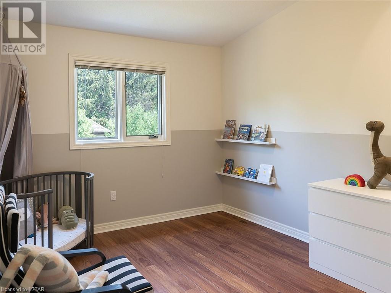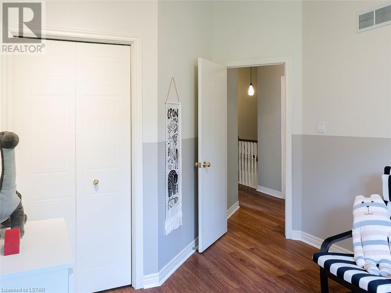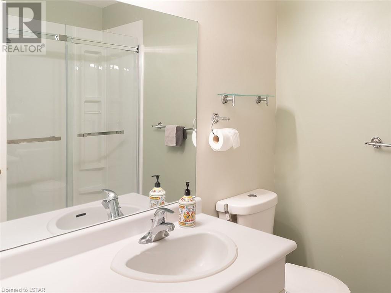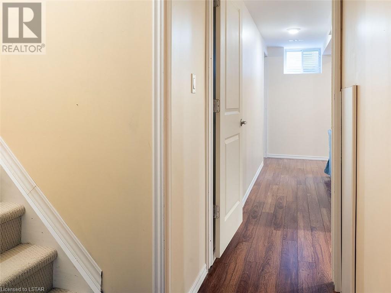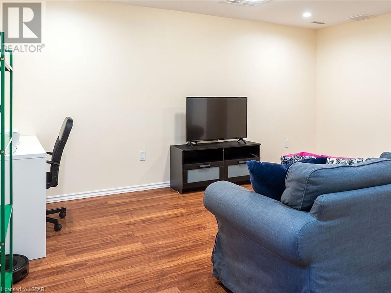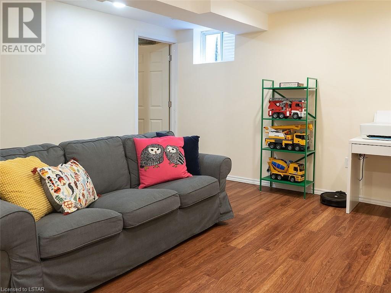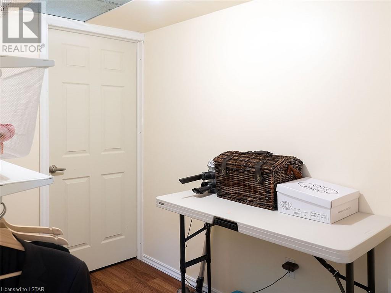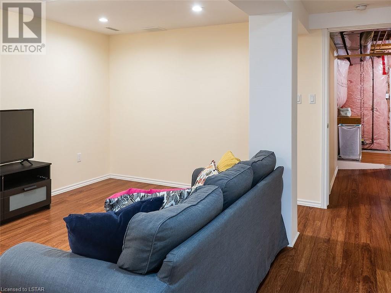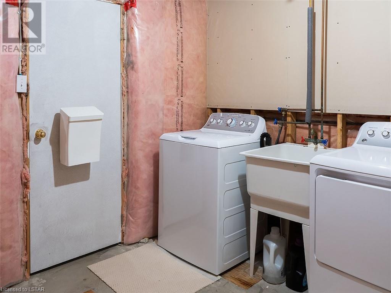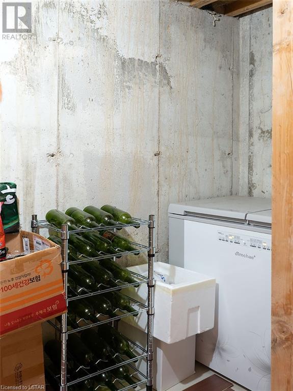3 Bedroom
3 Bathroom
1390
2 Level
Central Air Conditioning
Forced Air
$599,900Maintenance,
$350 Monthly
Well kept kept townhouse in desired neighbourhood, walking distance to A.B. Lucas Secondary School, and school bus to North ridge PS, easy public transit to Western University and Fanshawe College, Masonville Mall, and shot walk to shops, Banks and Dog Park. Spacious 3 Bedrooms and 2 Bathrooms on the second floor. The Primary Bedroom has vaulted celing and 4 pc. ensuite Bath. The 2nd bathroom has newly tiled shower. The basement was finished in 2017. Furnace and AC installed in 2013. Approximately 1390 Sq. Ft. above ground plus basement. This unit is south facing, and back yard is quiet and private near Fanshawe Park Rd. East and Adelaide St. North. (id:19173)
Property Details
|
MLS® Number
|
40569886 |
|
Property Type
|
Single Family |
|
Amenities Near By
|
Airport, Hospital, Playground, Public Transit, Schools, Shopping |
|
Community Features
|
Quiet Area, School Bus |
|
Equipment Type
|
Water Heater |
|
Features
|
Southern Exposure, Conservation/green Belt, Automatic Garage Door Opener |
|
Parking Space Total
|
2 |
|
Rental Equipment Type
|
Water Heater |
Building
|
Bathroom Total
|
3 |
|
Bedrooms Above Ground
|
3 |
|
Bedrooms Total
|
3 |
|
Appliances
|
Dishwasher, Dryer, Refrigerator, Stove, Water Meter, Washer, Hood Fan |
|
Architectural Style
|
2 Level |
|
Basement Development
|
Finished |
|
Basement Type
|
Full (finished) |
|
Construction Style Attachment
|
Attached |
|
Cooling Type
|
Central Air Conditioning |
|
Exterior Finish
|
Brick, Vinyl Siding |
|
Foundation Type
|
Poured Concrete |
|
Half Bath Total
|
1 |
|
Heating Fuel
|
Natural Gas |
|
Heating Type
|
Forced Air |
|
Stories Total
|
2 |
|
Size Interior
|
1390 |
|
Type
|
Row / Townhouse |
|
Utility Water
|
Municipal Water |
Parking
Land
|
Acreage
|
No |
|
Land Amenities
|
Airport, Hospital, Playground, Public Transit, Schools, Shopping |
|
Sewer
|
Municipal Sewage System |
|
Zoning Description
|
R5-2 |
Rooms
| Level |
Type |
Length |
Width |
Dimensions |
|
Second Level |
Full Bathroom |
|
|
Measurements not available |
|
Second Level |
3pc Bathroom |
|
|
Measurements not available |
|
Second Level |
Bedroom |
|
|
10'6'' x 9'4'' |
|
Second Level |
Bedroom |
|
|
10'6'' x 11'0'' |
|
Second Level |
Primary Bedroom |
|
|
10'6'' x 14'0'' |
|
Basement |
Cold Room |
|
|
3'7'' x 10'7'' |
|
Basement |
Laundry Room |
|
|
7'9'' x 9'9'' |
|
Basement |
Other |
|
|
9'10'' x 6'2'' |
|
Basement |
Recreation Room |
|
|
13'10'' x 16'0'' |
|
Main Level |
2pc Bathroom |
|
|
Measurements not available |
|
Main Level |
Dinette |
|
|
10'0'' x 9'0'' |
|
Main Level |
Kitchen |
|
|
10'0'' x 10'0'' |
|
Main Level |
Living Room |
|
|
10'10'' x 19'0'' |
Utilities
|
Electricity
|
Available |
|
Natural Gas
|
Available |
https://www.realtor.ca/real-estate/26734952/1478-adelaide-street-n-unit-32-london

