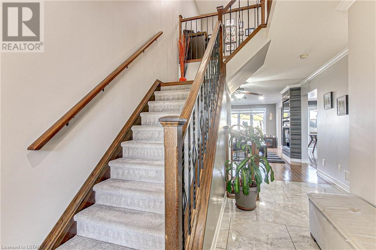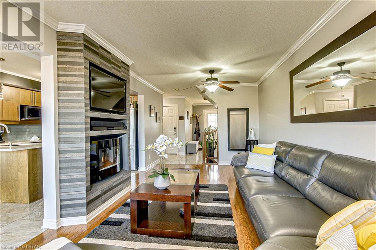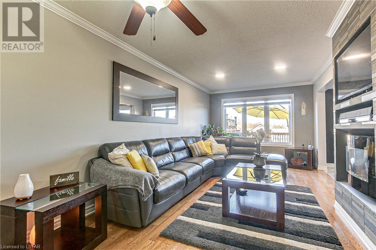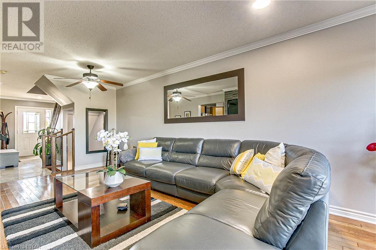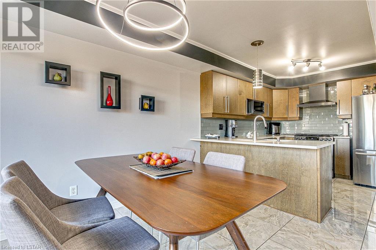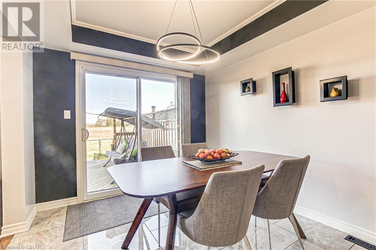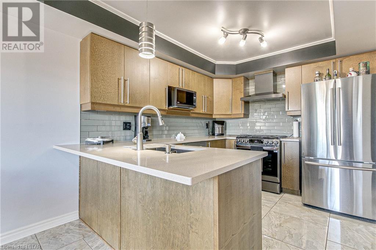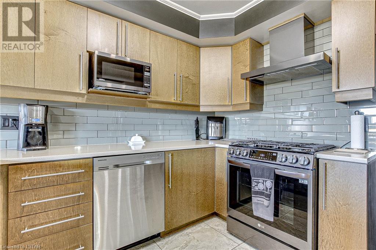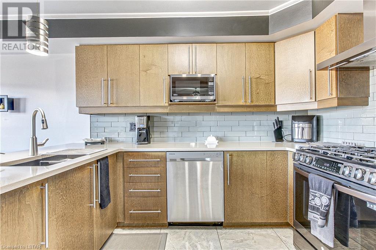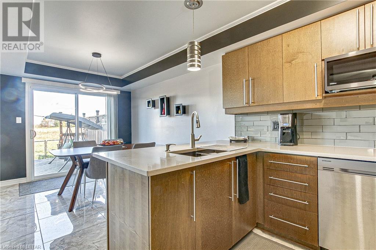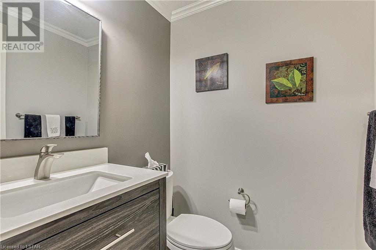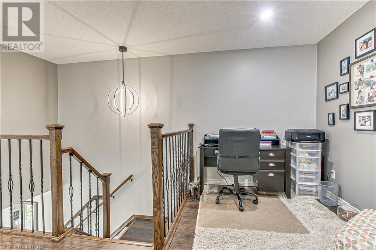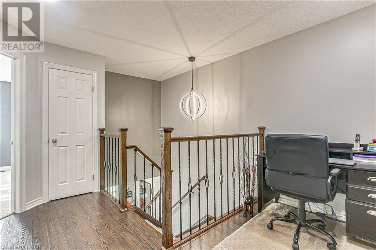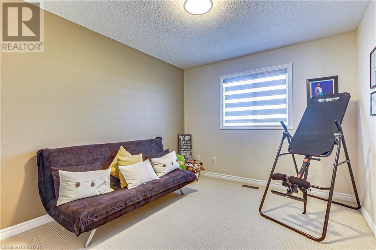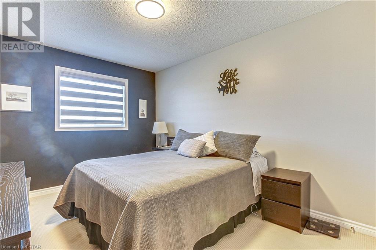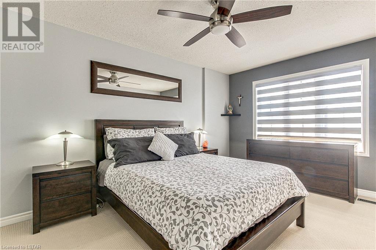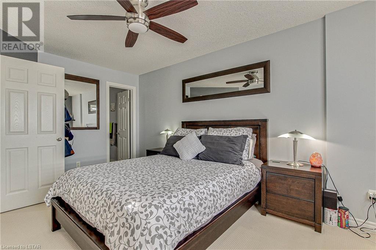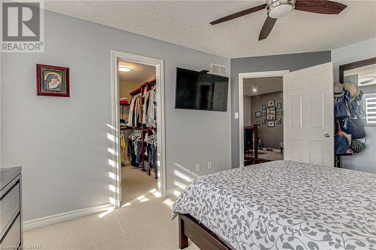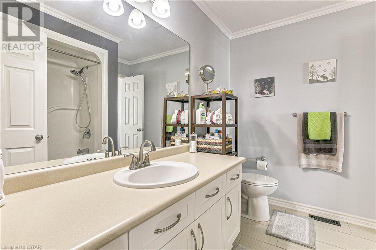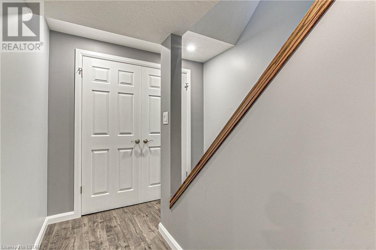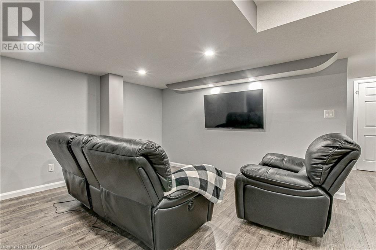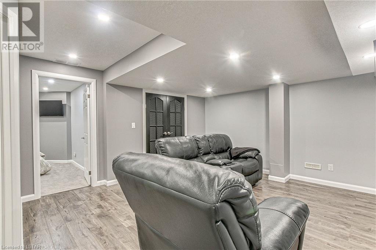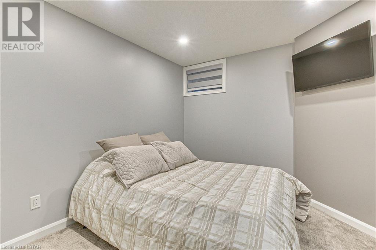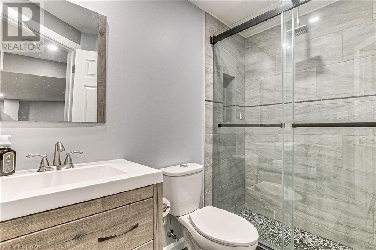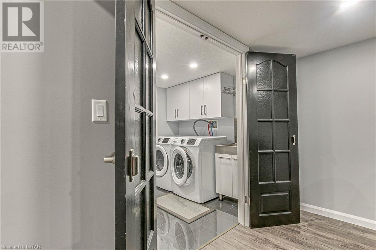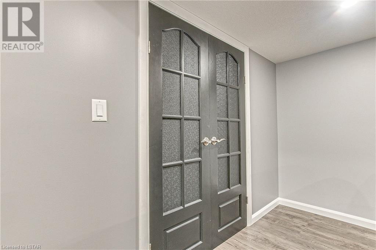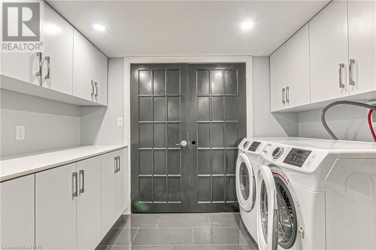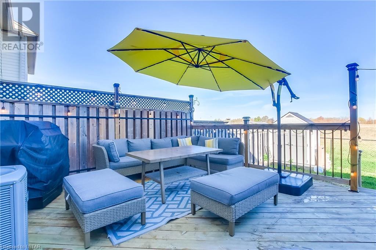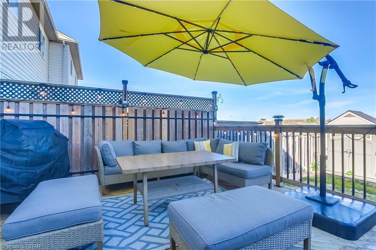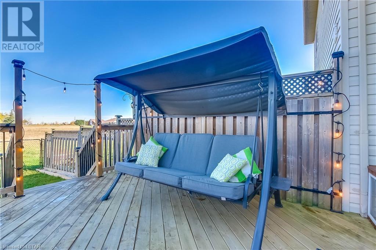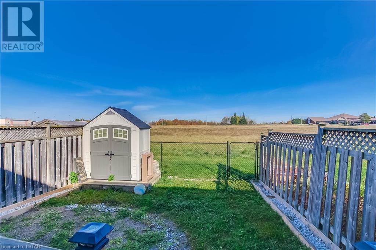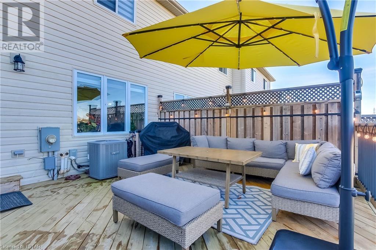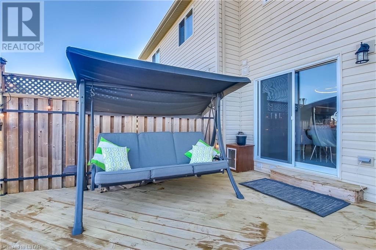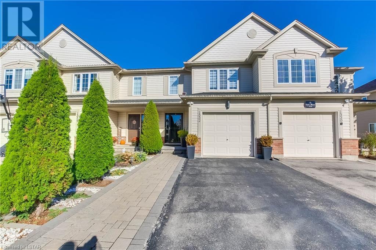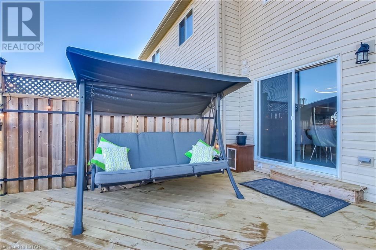4 Bedroom
3 Bathroom
2141
2 Level
Fireplace
Central Air Conditioning
Forced Air, Hot Water Radiator Heat
$729,900
Freehold townhome (NO CONDO-FEES), better than new! Tastefully upgraded haven, nestled in the heart of Summerside, London. This inviting home has been carefully rejuvenated with an eye for refined taste; a cozy living experience that will exceed your expectations. Discover the great design with the gourmet kitchen, equipped with stainless -steel appliances, quartz countertops and heading into the backyard with a deck for your comfort and relax, go to upstairs to the hall-Office and 3 good size bedrooms and a 3 pc bathroom, then to the lower level, professionally finished, with a gorgeous Bedroom and 4 pc modern bath, where details has been meticulously chosen to ensure relax & elegance. This home has the atmosphere to create lovely memories. Summerside is a desirable residential place to live, very close to the 401 and 402, shopping centers, library and Victoria Hospital. Look no further, this is a great opportunity. (id:19173)
Property Details
|
MLS® Number
|
40551709 |
|
Property Type
|
Single Family |
|
Amenities Near By
|
Park, Public Transit, Schools, Shopping |
|
Community Features
|
Quiet Area, School Bus |
|
Equipment Type
|
Water Heater |
|
Features
|
Paved Driveway, Sump Pump |
|
Parking Space Total
|
3 |
|
Rental Equipment Type
|
Water Heater |
|
Structure
|
Shed, Porch |
Building
|
Bathroom Total
|
3 |
|
Bedrooms Above Ground
|
3 |
|
Bedrooms Below Ground
|
1 |
|
Bedrooms Total
|
4 |
|
Appliances
|
Dishwasher, Dryer, Refrigerator, Stove, Washer, Hood Fan |
|
Architectural Style
|
2 Level |
|
Basement Development
|
Finished |
|
Basement Type
|
Full (finished) |
|
Constructed Date
|
2007 |
|
Construction Style Attachment
|
Attached |
|
Cooling Type
|
Central Air Conditioning |
|
Exterior Finish
|
Brick, Concrete, Vinyl Siding |
|
Fire Protection
|
Smoke Detectors |
|
Fireplace Fuel
|
Electric |
|
Fireplace Present
|
Yes |
|
Fireplace Total
|
1 |
|
Fireplace Type
|
Insert,other - See Remarks |
|
Foundation Type
|
Poured Concrete |
|
Half Bath Total
|
1 |
|
Heating Fuel
|
Natural Gas |
|
Heating Type
|
Forced Air, Hot Water Radiator Heat |
|
Stories Total
|
2 |
|
Size Interior
|
2141 |
|
Type
|
Row / Townhouse |
|
Utility Water
|
Municipal Water |
Parking
Land
|
Access Type
|
Road Access, Highway Nearby |
|
Acreage
|
No |
|
Fence Type
|
Fence |
|
Land Amenities
|
Park, Public Transit, Schools, Shopping |
|
Sewer
|
Municipal Sewage System |
|
Size Frontage
|
21 Ft |
|
Size Total Text
|
Under 1/2 Acre |
|
Zoning Description
|
R4-5 |
Rooms
| Level |
Type |
Length |
Width |
Dimensions |
|
Second Level |
3pc Bathroom |
|
|
Measurements not available |
|
Second Level |
Office |
|
|
11'4'' x 9'11'' |
|
Second Level |
Bedroom |
|
|
10'2'' x 11'5'' |
|
Second Level |
Bedroom |
|
|
9'2'' x 12'8'' |
|
Second Level |
Primary Bedroom |
|
|
10'4'' x 15'1'' |
|
Basement |
Bedroom |
|
|
10'1'' x 12'5'' |
|
Basement |
4pc Bathroom |
|
|
5'8'' x 7'8'' |
|
Main Level |
2pc Bathroom |
|
|
4'10'' x 6'3'' |
|
Main Level |
Foyer |
|
|
8'11'' x 10'0'' |
|
Main Level |
Kitchen |
|
|
9'6'' x 10'6'' |
|
Main Level |
Dining Room |
|
|
9'6'' x 9'10'' |
|
Main Level |
Living Room |
|
|
9'11'' x 26'11'' |
Utilities
|
Cable
|
Available |
|
Electricity
|
Available |
|
Natural Gas
|
Available |
|
Telephone
|
Available |
https://www.realtor.ca/real-estate/26622392/1532-evans-boulevard-london

