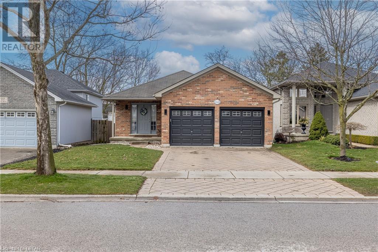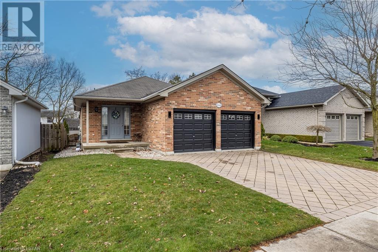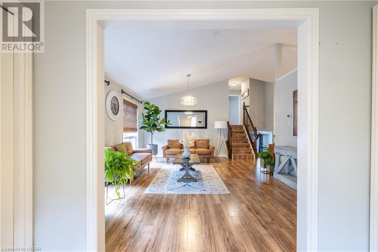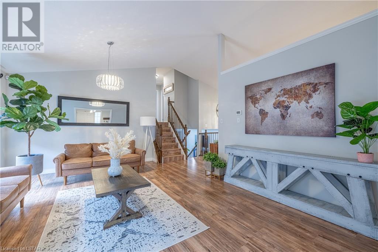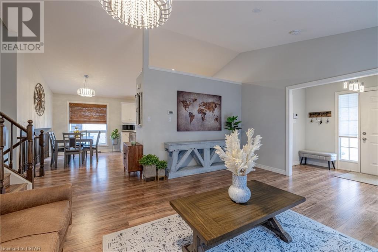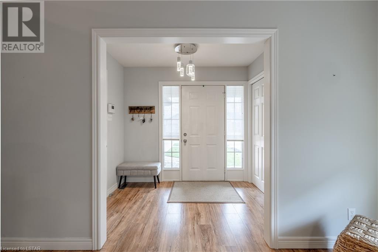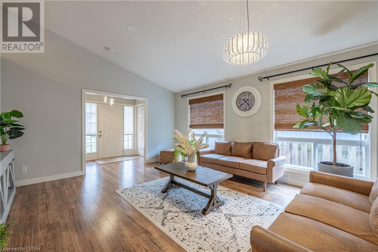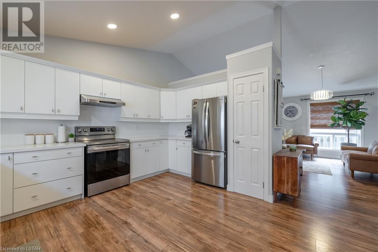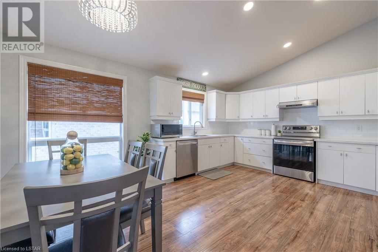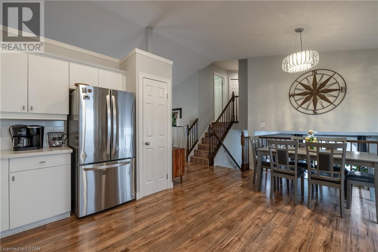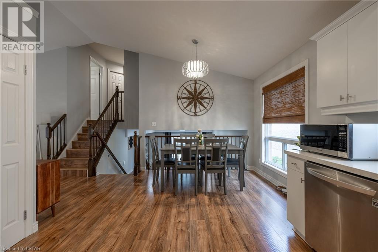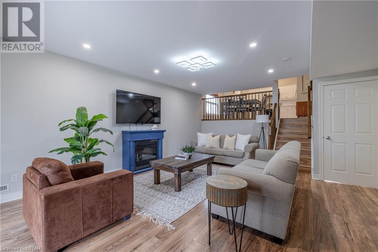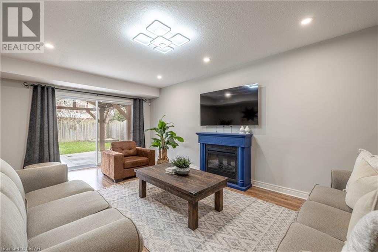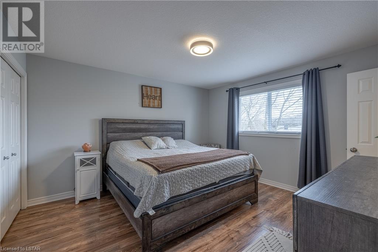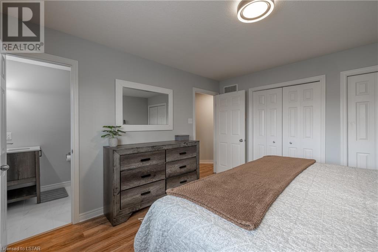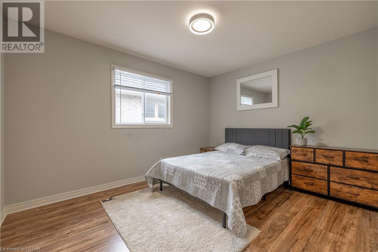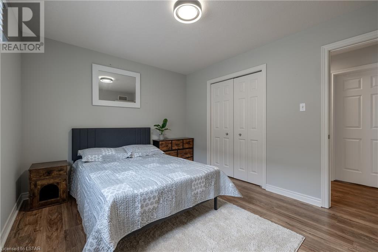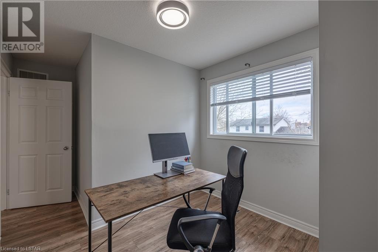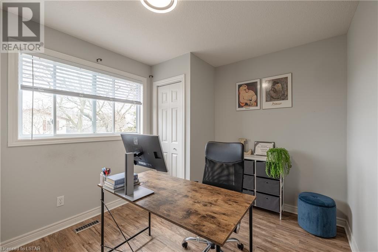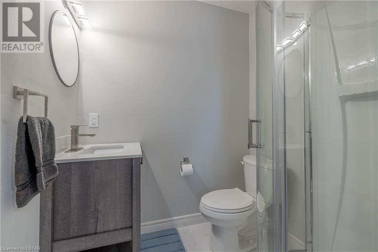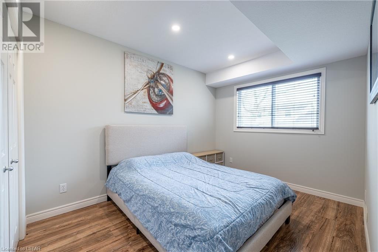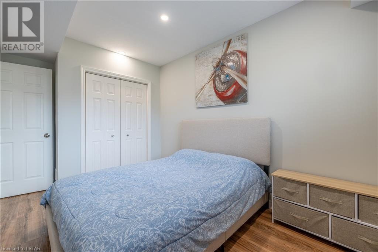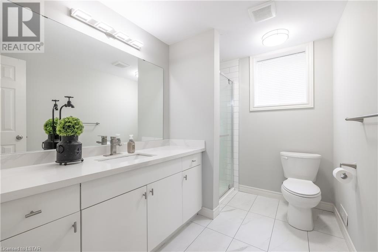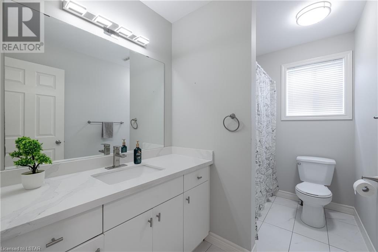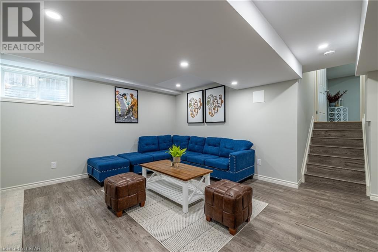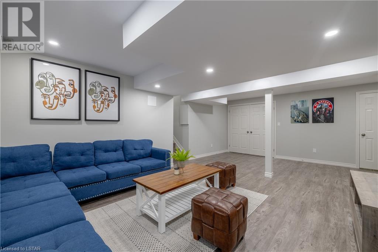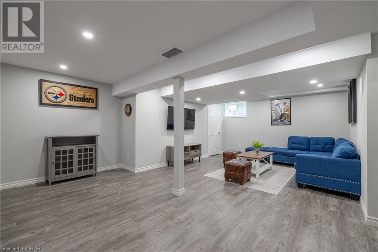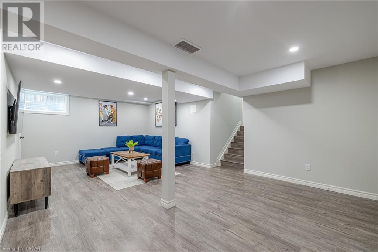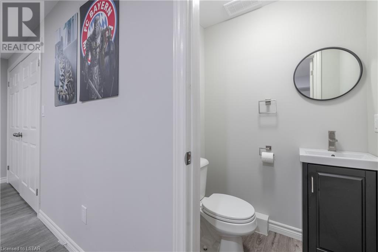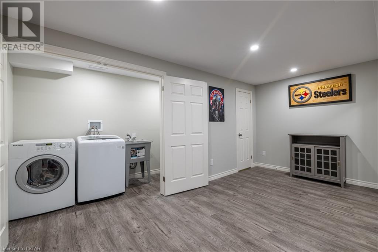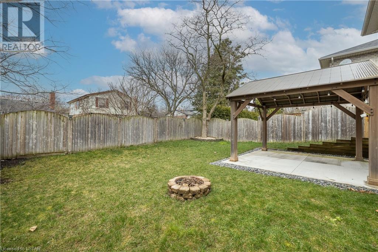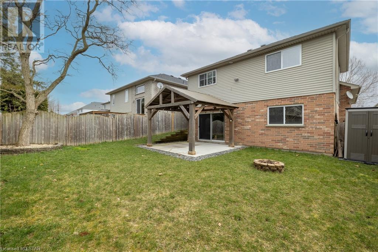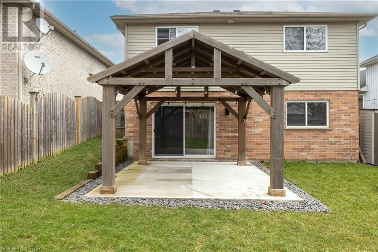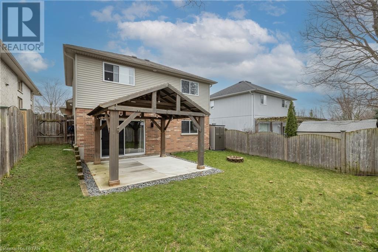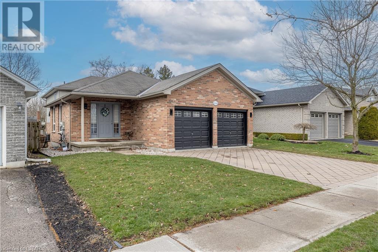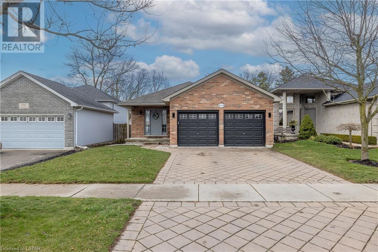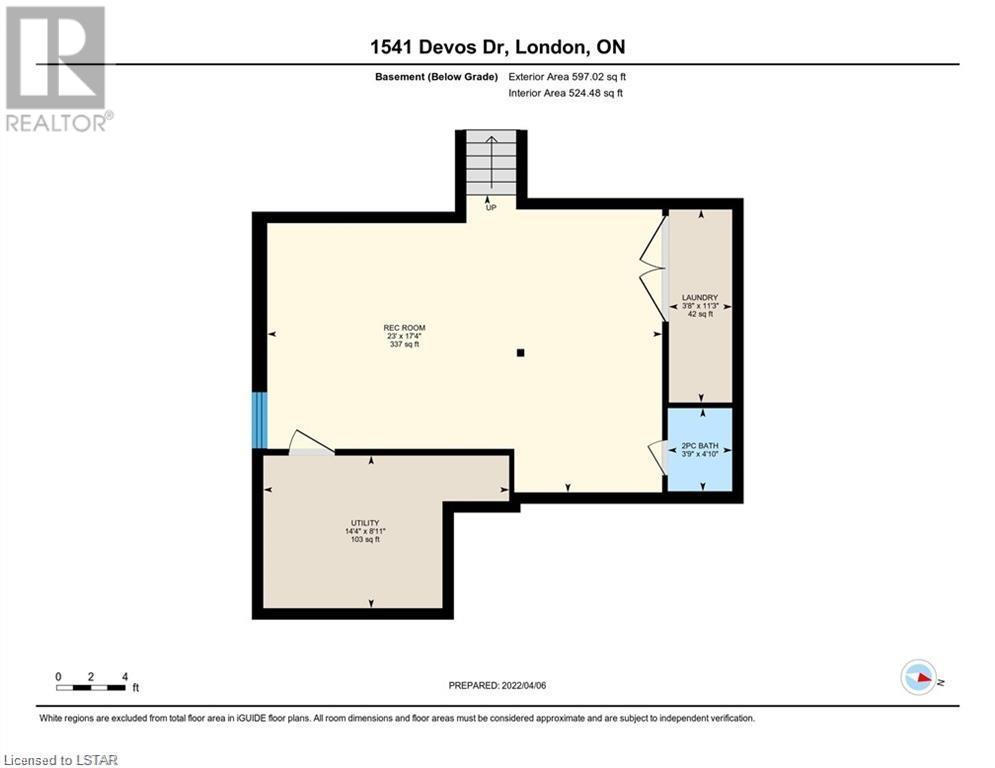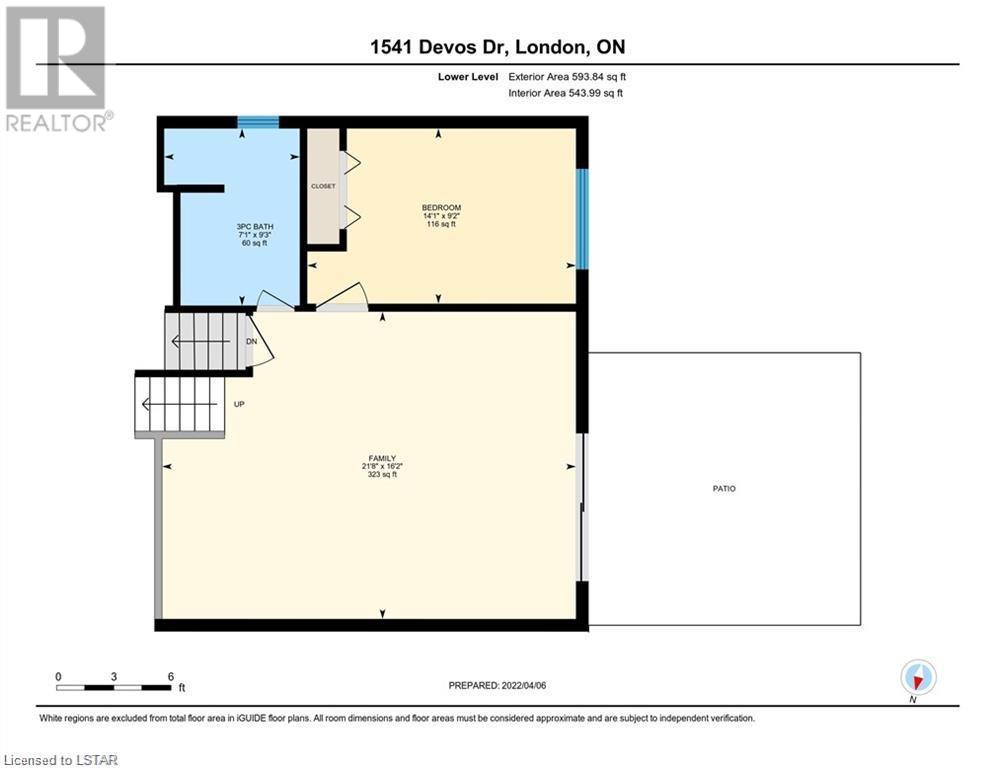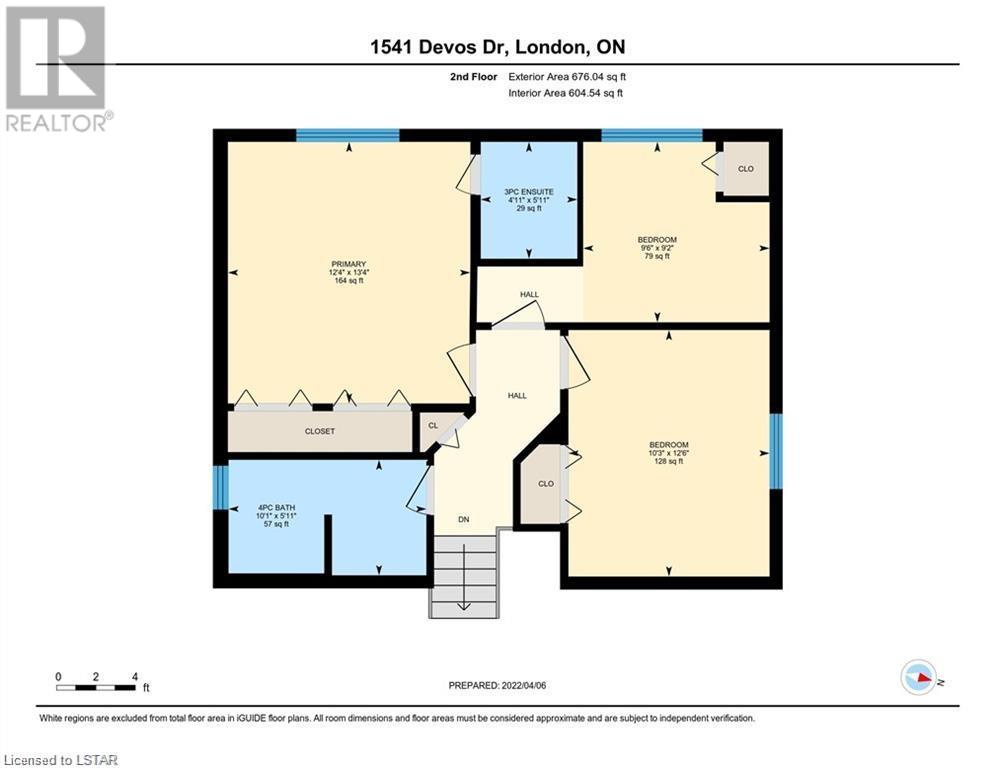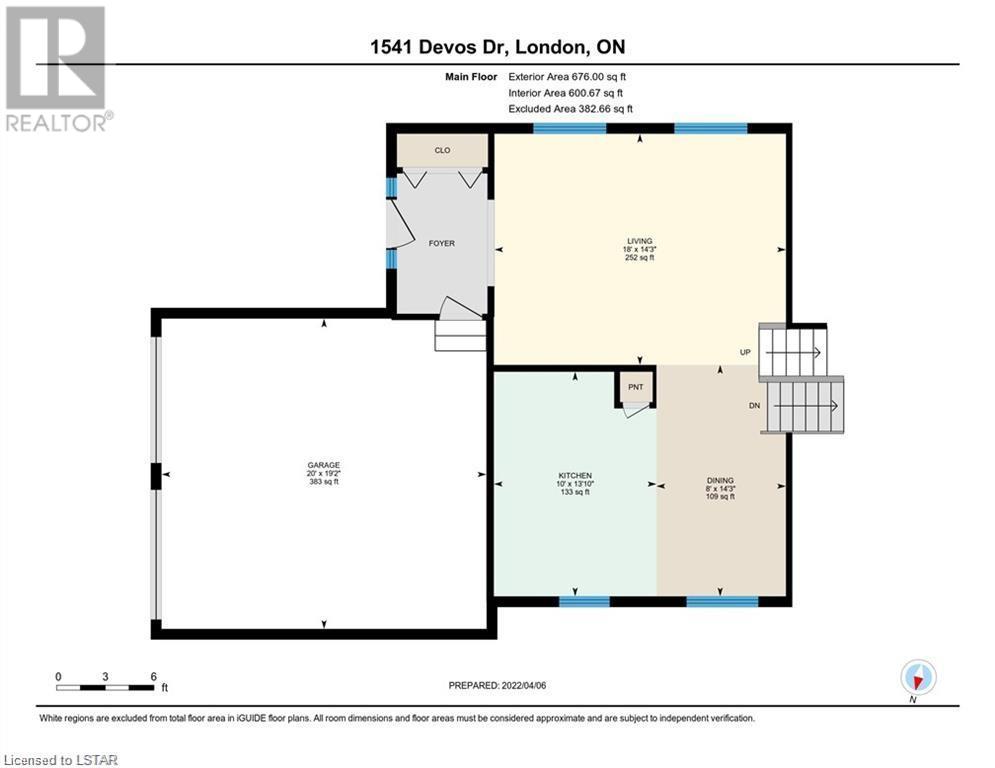4 Bedroom
4 Bathroom
2542.0200
Central Air Conditioning
Forced Air
Landscaped
$899,900
Exciting news awaits! This large, recently renovated 4-bedroom, 4-bathroom home offers a modern open-concept kitchen adorned with quartz countertops; it exudes both quality and style. Situated in the sought-after Stoneycreek neighborhood of North London, it's conveniently close to top-rated schools like Stoneycreek P.S., Lucas S.S., Mother Teresa, and UWO. Revel in the abundant natural light flooding the airy rooms, vaulting ceilings, and step outside to discover a fenced backyard retreat complete with a covered gazebo—a perfect spot for relaxation. With easy access to amenities, shopping centers, parks, and more, this home offers both comfort and convenience. Don't delay—schedule your viewing today to experience it firsthand! (id:19173)
Property Details
|
MLS® Number
|
40566500 |
|
Property Type
|
Single Family |
|
Amenities Near By
|
Airport, Golf Nearby, Park, Playground, Public Transit, Schools, Shopping |
|
Communication Type
|
High Speed Internet |
|
Community Features
|
Quiet Area, Community Centre, School Bus |
|
Equipment Type
|
Water Heater |
|
Parking Space Total
|
4 |
|
Rental Equipment Type
|
Water Heater |
|
Structure
|
Porch |
Building
|
Bathroom Total
|
4 |
|
Bedrooms Above Ground
|
4 |
|
Bedrooms Total
|
4 |
|
Appliances
|
Dishwasher, Dryer, Refrigerator, Stove, Washer |
|
Basement Development
|
Finished |
|
Basement Type
|
Partial (finished) |
|
Constructed Date
|
2004 |
|
Construction Style Attachment
|
Detached |
|
Cooling Type
|
Central Air Conditioning |
|
Exterior Finish
|
Brick Veneer, Vinyl Siding |
|
Foundation Type
|
Poured Concrete |
|
Half Bath Total
|
1 |
|
Heating Fuel
|
Natural Gas |
|
Heating Type
|
Forced Air |
|
Size Interior
|
2542.0200 |
|
Type
|
House |
|
Utility Water
|
Municipal Water |
Parking
Land
|
Access Type
|
Road Access |
|
Acreage
|
No |
|
Land Amenities
|
Airport, Golf Nearby, Park, Playground, Public Transit, Schools, Shopping |
|
Landscape Features
|
Landscaped |
|
Sewer
|
Municipal Sewage System |
|
Size Depth
|
115 Ft |
|
Size Frontage
|
40 Ft |
|
Size Total Text
|
Under 1/2 Acre |
|
Zoning Description
|
R1-5 |
Rooms
| Level |
Type |
Length |
Width |
Dimensions |
|
Second Level |
Full Bathroom |
|
|
Measurements not available |
|
Second Level |
Bedroom |
|
|
13'6'' x 9'2'' |
|
Second Level |
Bedroom |
|
|
9'6'' x 9'2'' |
|
Second Level |
Primary Bedroom |
|
|
13'7'' x 9'2'' |
|
Third Level |
4pc Bathroom |
|
|
Measurements not available |
|
Third Level |
3pc Bathroom |
|
|
Measurements not available |
|
Third Level |
Bedroom |
|
|
9'2'' x 14'1'' |
|
Third Level |
Family Room |
|
|
16'2'' x 21'8'' |
|
Basement |
2pc Bathroom |
|
|
Measurements not available |
|
Basement |
Laundry Room |
|
|
11'3'' x 3'8'' |
|
Basement |
Recreation Room |
|
|
23'0'' x 17'4'' |
|
Main Level |
Kitchen/dining Room |
|
|
27'4'' x 14'0'' |
|
Main Level |
Great Room |
|
|
18'2'' x 14'3'' |
Utilities
|
Cable
|
Available |
|
Electricity
|
Available |
|
Natural Gas
|
Available |
https://www.realtor.ca/real-estate/26710052/1541-devos-drive-london

