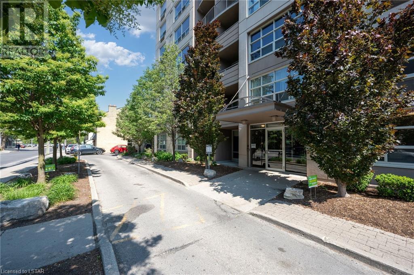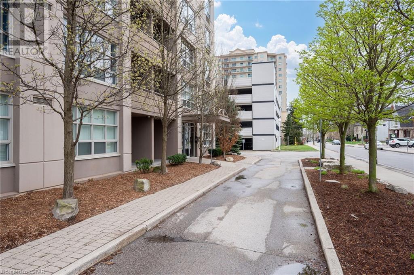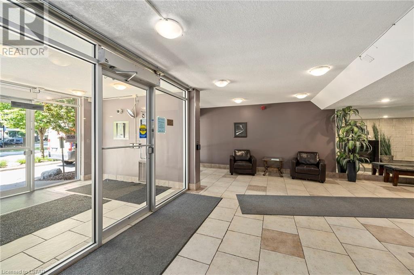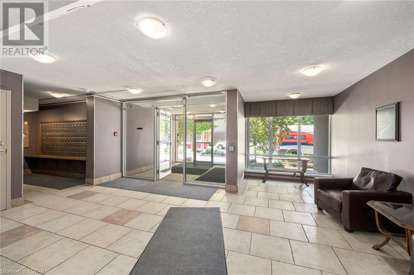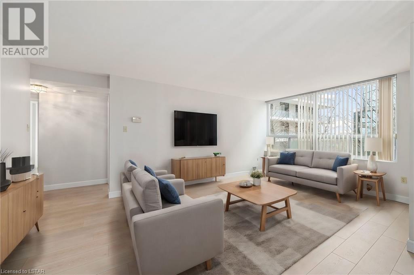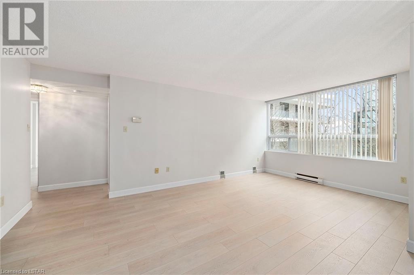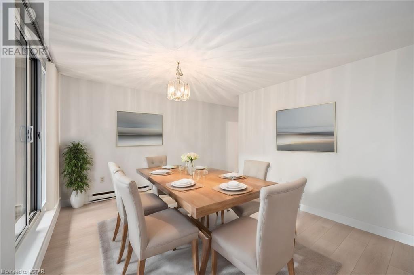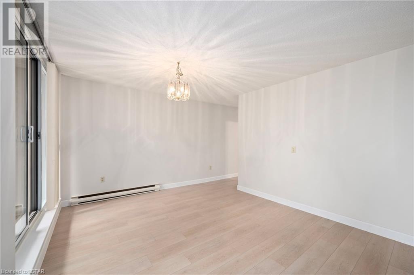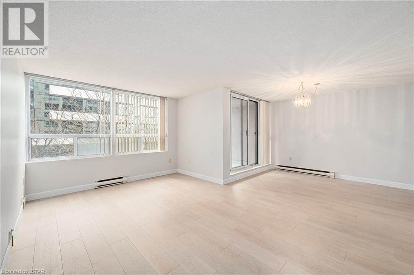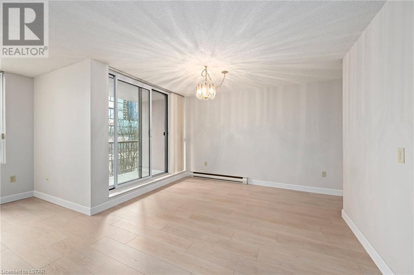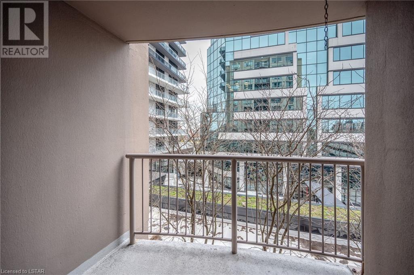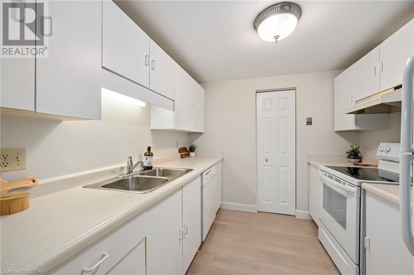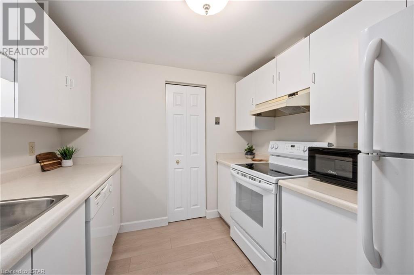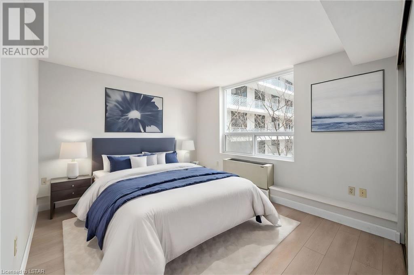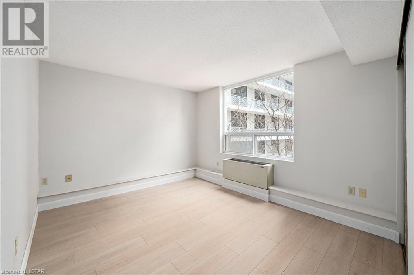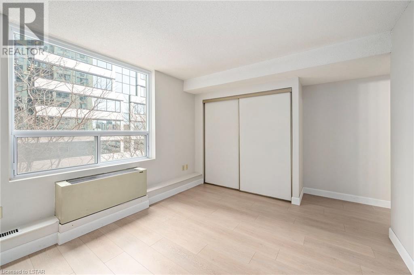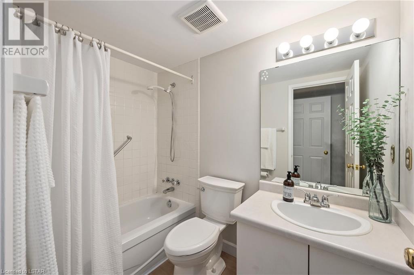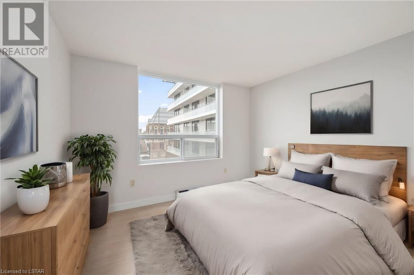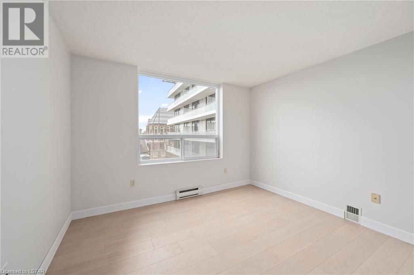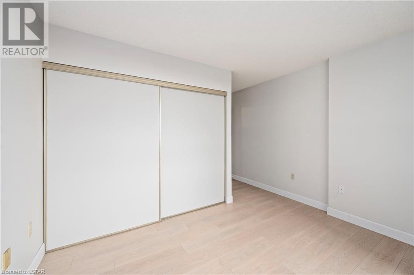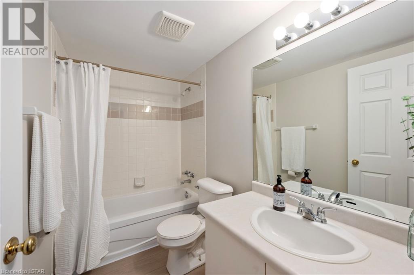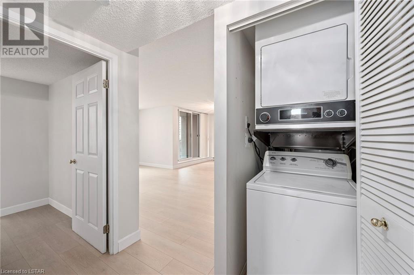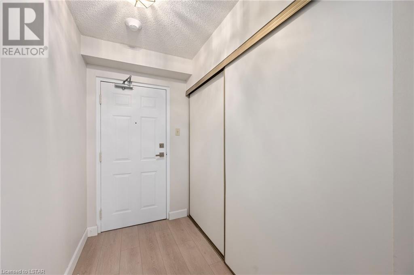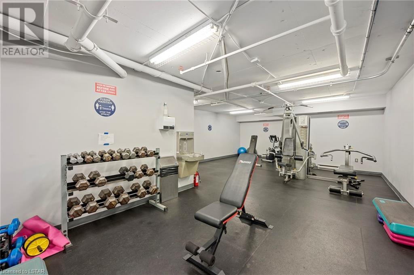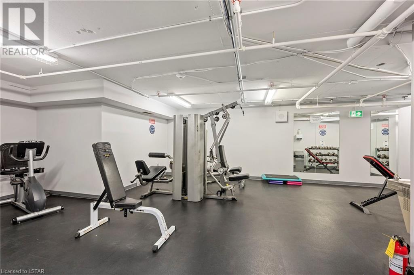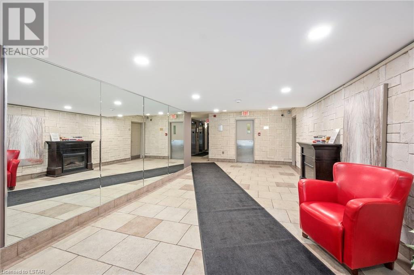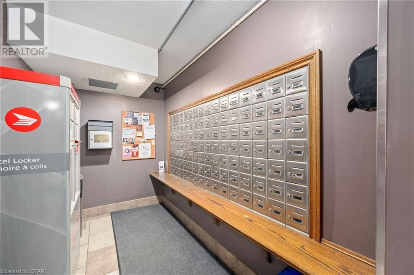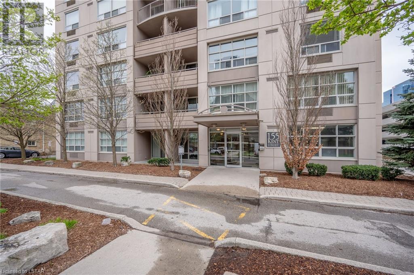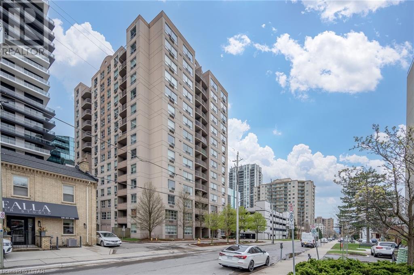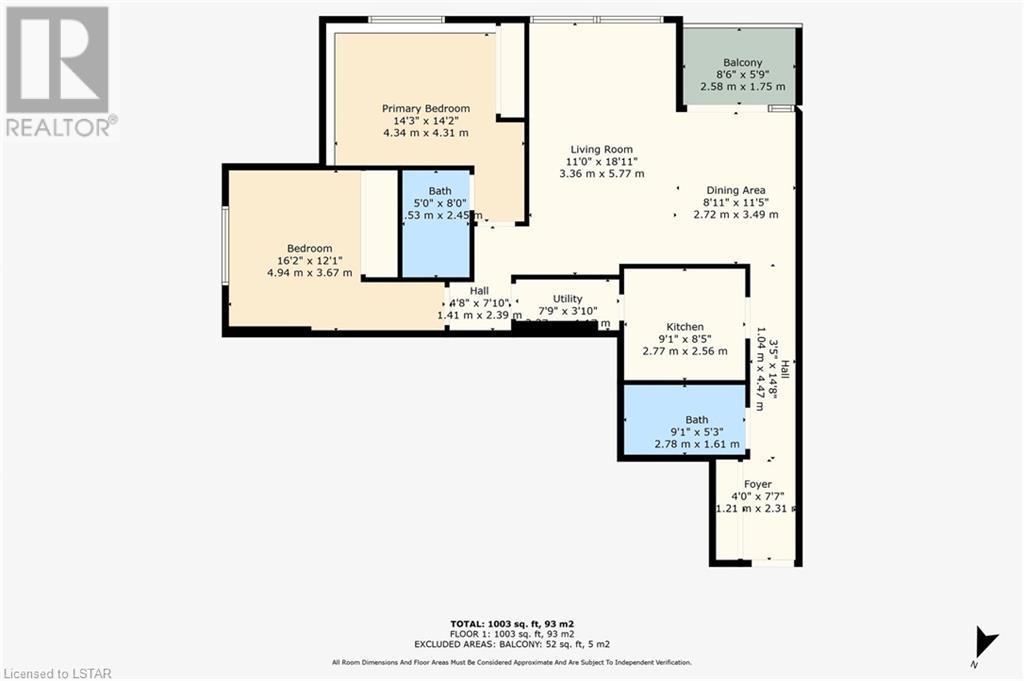2 Bedroom
2 Bathroom
1003
Central Air Conditioning
Forced Air
$335,000Maintenance, Insurance, Water
$695.03 Monthly
This charming condo is all ready for you, it’s been freshly painted and brand-new wide plank laminate flooring has just been installed throughout, giving the condo a fresh feel and amazing flow. Nestled in downtown London, where every convenience is steps away, walking distance to the iconic Richmond Row, a bustling go-to destination for cafes, restaurants, healthy grab-and-go juice bars, entertainment & shopping. Discover a nicely designed floor plan layout featuring a galley kitchen, open concept living and dining area, in-suite laundry, two bedrooms - the primary bedroom includes 4-piece ensuite and there is a second 4-piece bathroom as well. Enjoy the added bonus of a well managed condo building offering secure entry, a gym, covered parking, storage locker and the convenience of water included. Many amazing downtown experiences await - Budweiser Gardens, The Grand Theatre, Covent Garden Market, Victoria Park. Walking distance to Fanshawe College downtown campus, close to bus stops with easy access to Western University and Fanshawe College main campus. Whether you're taking your first steps into homeownership, seeking the ease of downsized living, or expanding your investment portfolio, this charming condo tucked away in the heart of downtown London is the perfect fit. (id:19173)
Property Details
|
MLS® Number
|
40568202 |
|
Property Type
|
Single Family |
|
Amenities Near By
|
Hospital, Park, Public Transit, Shopping |
|
Equipment Type
|
Water Heater |
|
Features
|
Southern Exposure, Balcony |
|
Parking Space Total
|
1 |
|
Rental Equipment Type
|
Water Heater |
|
Storage Type
|
Locker |
Building
|
Bathroom Total
|
2 |
|
Bedrooms Above Ground
|
2 |
|
Bedrooms Total
|
2 |
|
Amenities
|
Exercise Centre |
|
Appliances
|
Dishwasher, Dryer, Microwave, Refrigerator, Stove, Washer, Hood Fan |
|
Basement Type
|
None |
|
Constructed Date
|
1988 |
|
Construction Style Attachment
|
Attached |
|
Cooling Type
|
Central Air Conditioning |
|
Exterior Finish
|
Concrete |
|
Fire Protection
|
Smoke Detectors |
|
Heating Type
|
Forced Air |
|
Stories Total
|
1 |
|
Size Interior
|
1003 |
|
Type
|
Apartment |
|
Utility Water
|
Municipal Water |
Parking
Land
|
Acreage
|
No |
|
Land Amenities
|
Hospital, Park, Public Transit, Shopping |
|
Sewer
|
Municipal Sewage System |
|
Zoning Description
|
H-3,da2,d250 |
Rooms
| Level |
Type |
Length |
Width |
Dimensions |
|
Main Level |
Other |
|
|
8'6'' x 5'9'' |
|
Main Level |
4pc Bathroom |
|
|
Measurements not available |
|
Main Level |
4pc Bathroom |
|
|
Measurements not available |
|
Main Level |
Laundry Room |
|
|
7'9'' x 3'10'' |
|
Main Level |
Bedroom |
|
|
16'2'' x 12'1'' |
|
Main Level |
Primary Bedroom |
|
|
14'3'' x 14'2'' |
|
Main Level |
Kitchen |
|
|
9'1'' x 8'5'' |
|
Main Level |
Dining Room |
|
|
8'11'' x 11'5'' |
|
Main Level |
Living Room |
|
|
11'0'' x 18'11'' |
https://www.realtor.ca/real-estate/26787390/155-kent-street-unit-505-london

