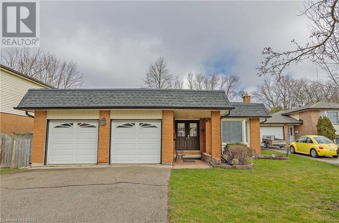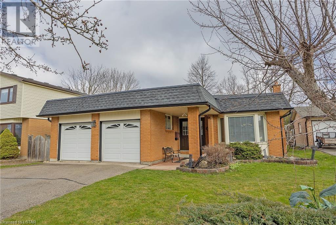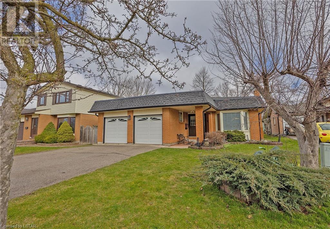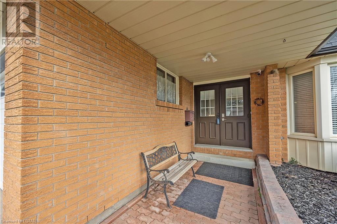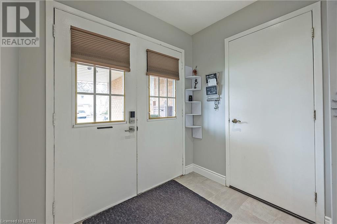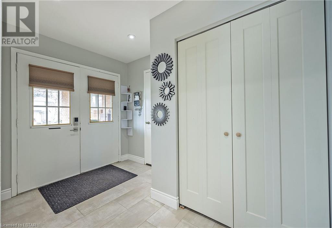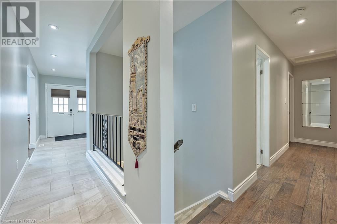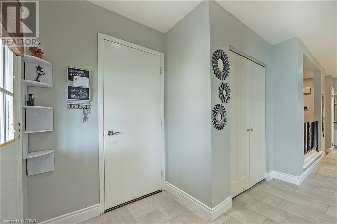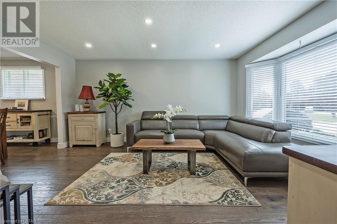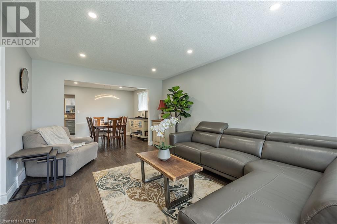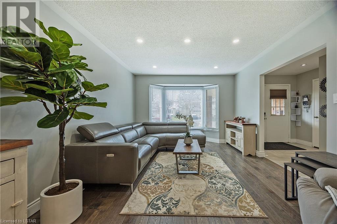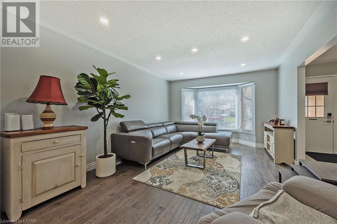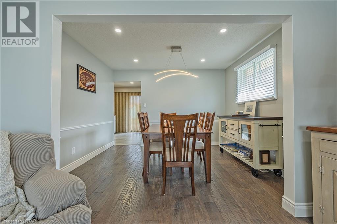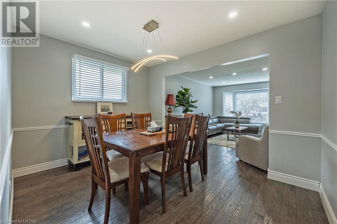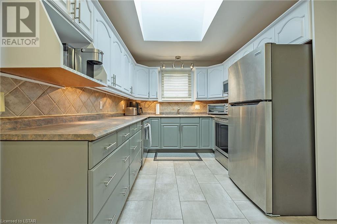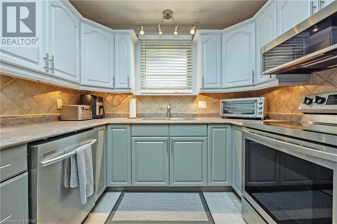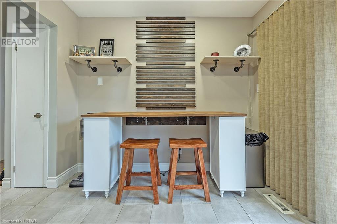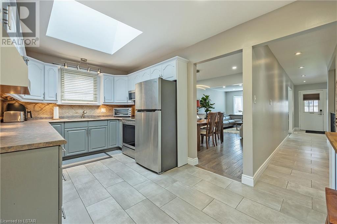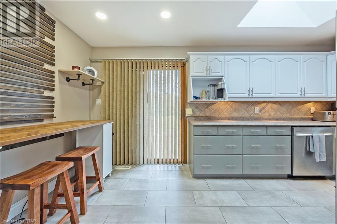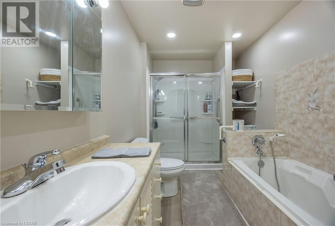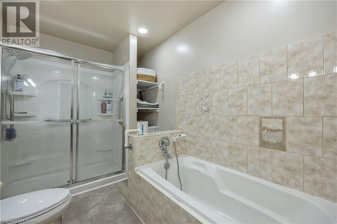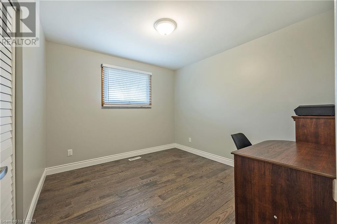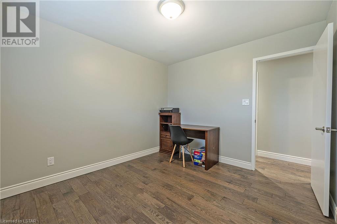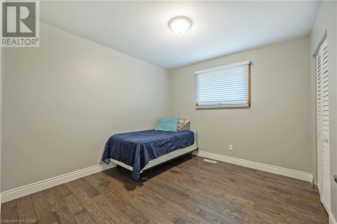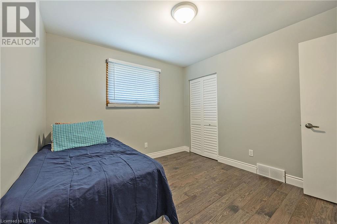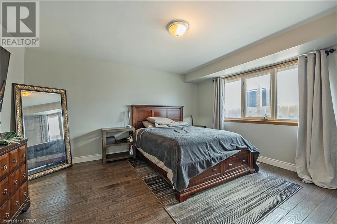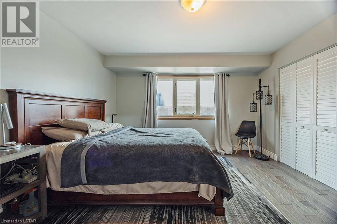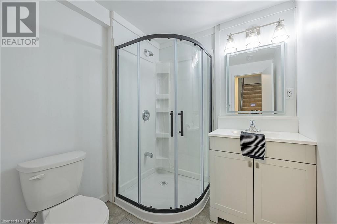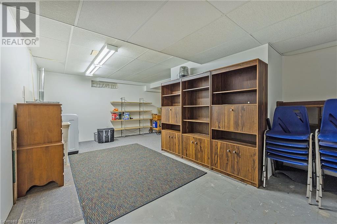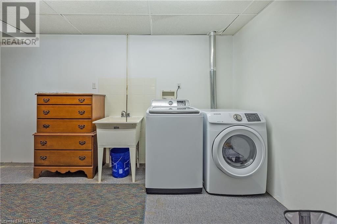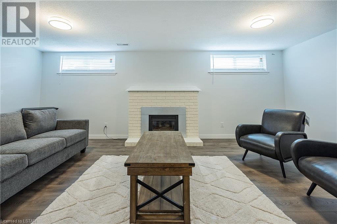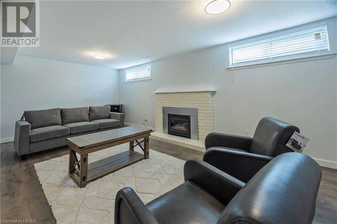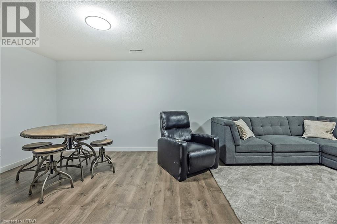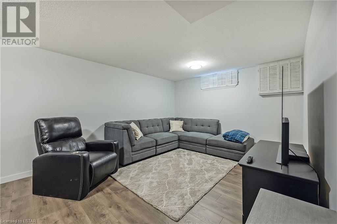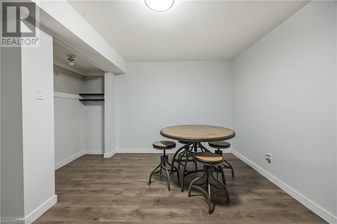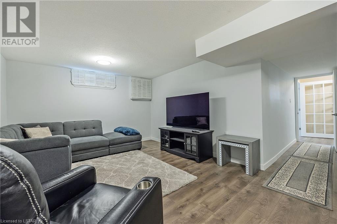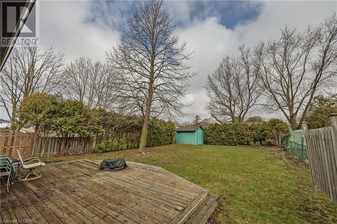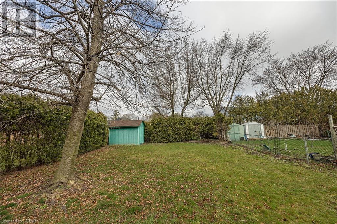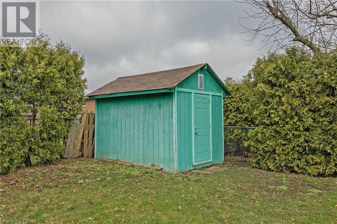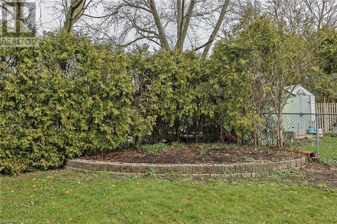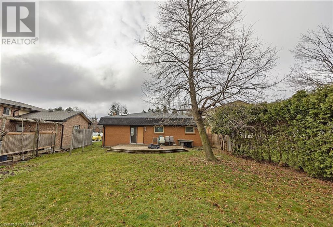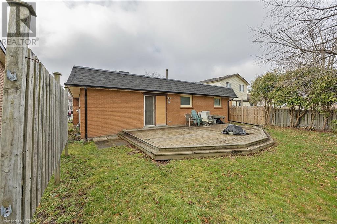3 Bedroom
2 Bathroom
2300
Bungalow
Central Air Conditioning
Forced Air
Landscaped
$699,900
Beautifully maintained 3 bedroom 1 floor with loads of parking and 2 car garage with inside entry on quiet cul de sac in popular South London. Features include open concept main floor with formal living room and dining room, eat in kitchen with skylight and patio door leading out to private yard and deck, 3 bedrooms and updated 4 pc bath. Lower has been partially finished with family room, den/bedroom and newer 3 pc bath with separate unfinished laundry are with many possibilities to finish. This home will not disappoint. (id:19173)
Property Details
|
MLS® Number
|
40568164 |
|
Property Type
|
Single Family |
|
Amenities Near By
|
Hospital, Park, Place Of Worship, Playground, Public Transit, Schools, Shopping |
|
Community Features
|
Community Centre, School Bus |
|
Equipment Type
|
Water Heater |
|
Features
|
Paved Driveway, Automatic Garage Door Opener |
|
Parking Space Total
|
6 |
|
Rental Equipment Type
|
Water Heater |
Building
|
Bathroom Total
|
2 |
|
Bedrooms Above Ground
|
3 |
|
Bedrooms Total
|
3 |
|
Appliances
|
Dishwasher, Refrigerator, Stove, Garage Door Opener |
|
Architectural Style
|
Bungalow |
|
Basement Development
|
Partially Finished |
|
Basement Type
|
Full (partially Finished) |
|
Constructed Date
|
1977 |
|
Construction Style Attachment
|
Detached |
|
Cooling Type
|
Central Air Conditioning |
|
Exterior Finish
|
Aluminum Siding, Brick |
|
Fire Protection
|
Smoke Detectors |
|
Foundation Type
|
Poured Concrete |
|
Heating Fuel
|
Natural Gas |
|
Heating Type
|
Forced Air |
|
Stories Total
|
1 |
|
Size Interior
|
2300 |
|
Type
|
House |
|
Utility Water
|
Municipal Water |
Parking
Land
|
Access Type
|
Road Access, Highway Access, Highway Nearby |
|
Acreage
|
No |
|
Land Amenities
|
Hospital, Park, Place Of Worship, Playground, Public Transit, Schools, Shopping |
|
Landscape Features
|
Landscaped |
|
Sewer
|
Municipal Sewage System |
|
Size Depth
|
143 Ft |
|
Size Frontage
|
52 Ft |
|
Size Total Text
|
Under 1/2 Acre |
|
Zoning Description
|
R1-7 |
Rooms
| Level |
Type |
Length |
Width |
Dimensions |
|
Lower Level |
3pc Bathroom |
|
|
Measurements not available |
|
Lower Level |
Den |
|
|
22'0'' x 11'0'' |
|
Lower Level |
Family Room |
|
|
21'0'' x 10'0'' |
|
Main Level |
4pc Bathroom |
|
|
Measurements not available |
|
Main Level |
Bedroom |
|
|
11'0'' x 10'0'' |
|
Main Level |
Bedroom |
|
|
9'10'' x 10'7'' |
|
Main Level |
Primary Bedroom |
|
|
14'0'' x 14'8'' |
|
Main Level |
Kitchen |
|
|
9'0'' x 14'0'' |
|
Main Level |
Dining Room |
|
|
11'8'' x 10'0'' |
|
Main Level |
Living Room |
|
|
12'0'' x 17'0'' |
https://www.realtor.ca/real-estate/26721651/17-harrow-court-london

