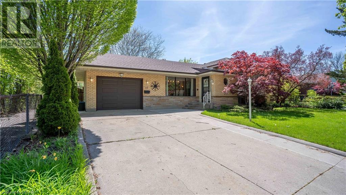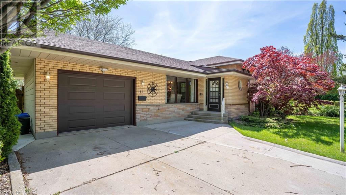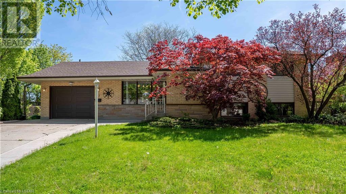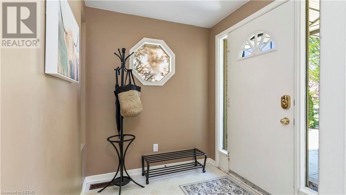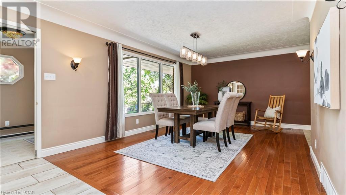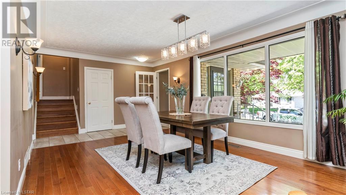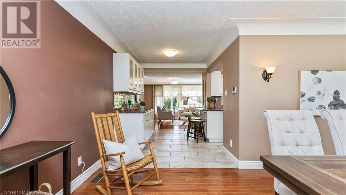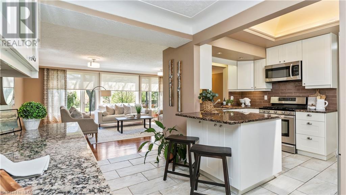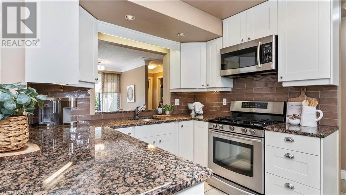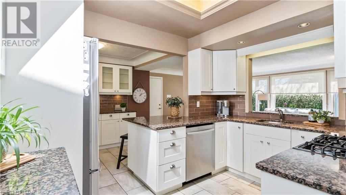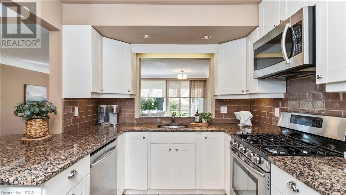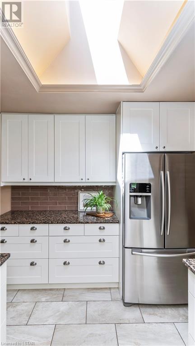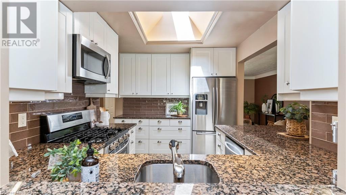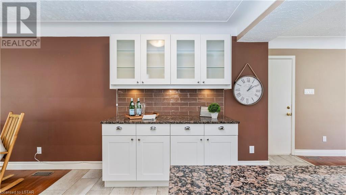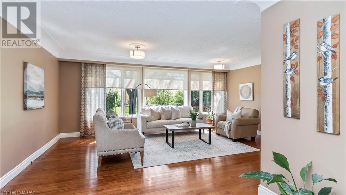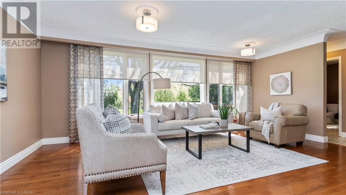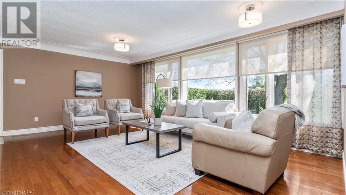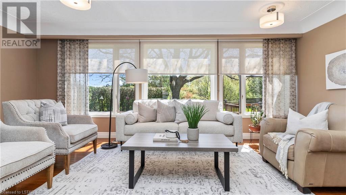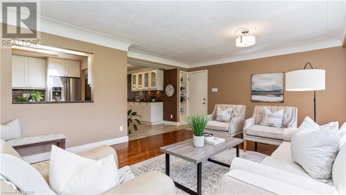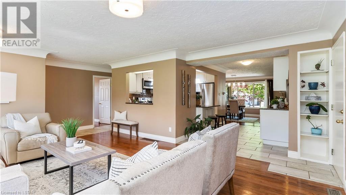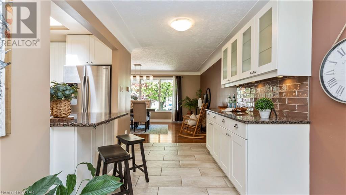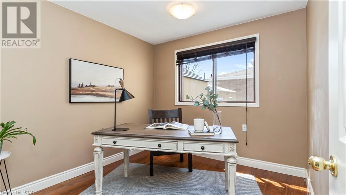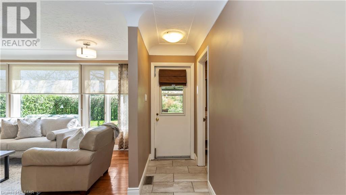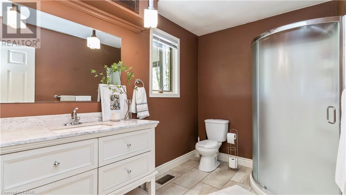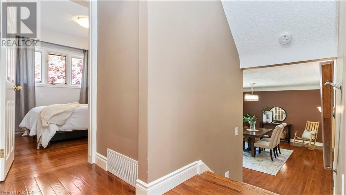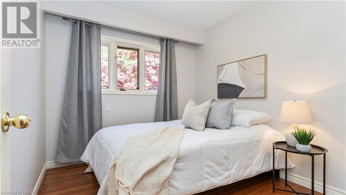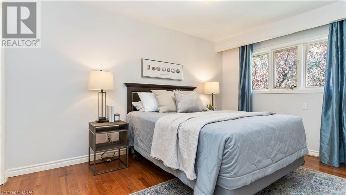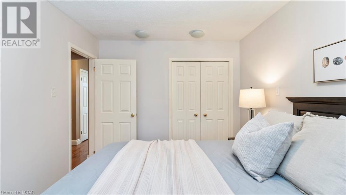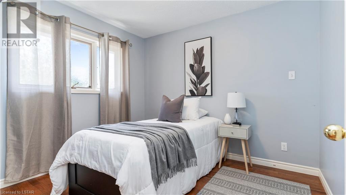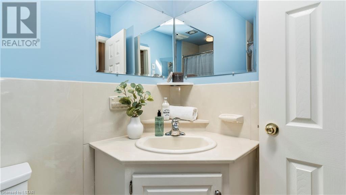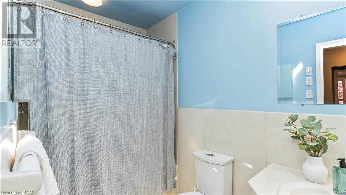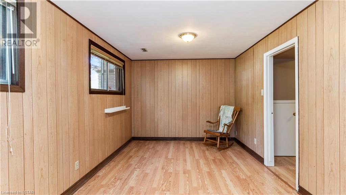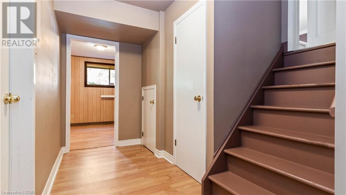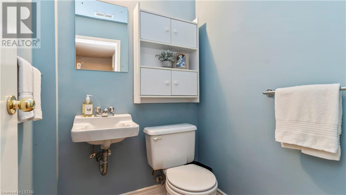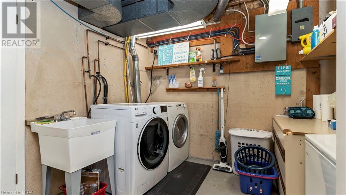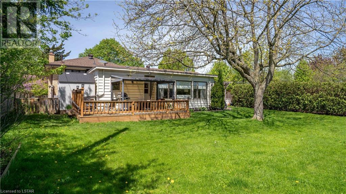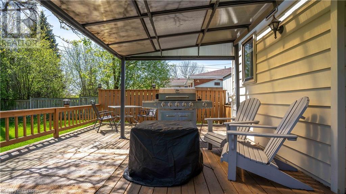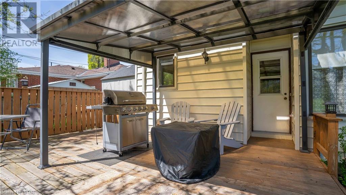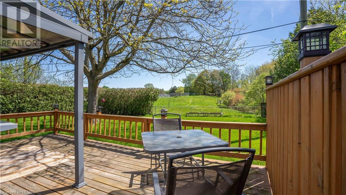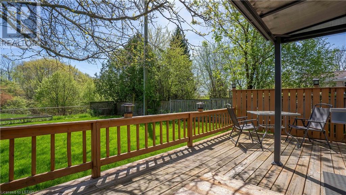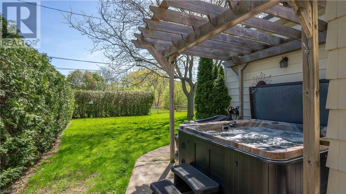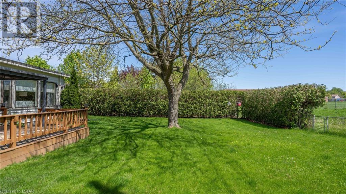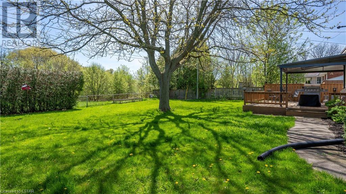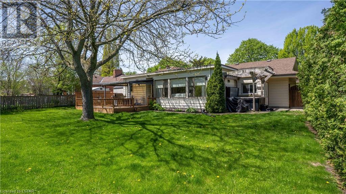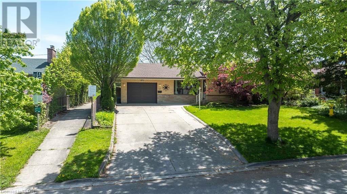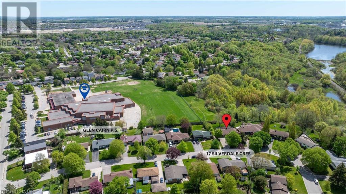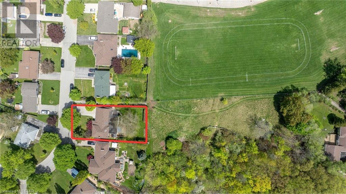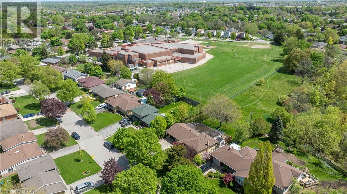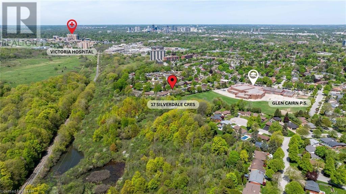3 Bedroom
3 Bathroom
1821
Bungalow
Central Air Conditioning
Forced Air
$699,900
This 3-bedroom, 2.5-bath home with a garage backs directly onto green space and is close to hiking trails, schools, parks, Victoria Hospital, and shopping. The professionally updated main floor with hardwood floors and renovated kitchen provides ample space for the whole family. This side-split home has significant and flexible space for an office, kids' playroom, or additional bedrooms. There is ample room in the garage for storage or to use as a workshop. The show-stopping large lot offers privacy with no rear neighbours and nature in your backyard while relaxing in your hot tub. Book your showing today! (id:19173)
Property Details
|
MLS® Number
|
40585739 |
|
Property Type
|
Single Family |
|
Amenities Near By
|
Hospital, Playground, Public Transit, Shopping |
|
Community Features
|
Quiet Area |
|
Parking Space Total
|
5 |
Building
|
Bathroom Total
|
3 |
|
Bedrooms Above Ground
|
3 |
|
Bedrooms Total
|
3 |
|
Appliances
|
Dishwasher, Dryer, Refrigerator, Stove, Washer, Microwave Built-in, Hot Tub |
|
Architectural Style
|
Bungalow |
|
Basement Development
|
Partially Finished |
|
Basement Type
|
Full (partially Finished) |
|
Constructed Date
|
1961 |
|
Construction Style Attachment
|
Detached |
|
Cooling Type
|
Central Air Conditioning |
|
Exterior Finish
|
Brick, Vinyl Siding |
|
Half Bath Total
|
1 |
|
Heating Fuel
|
Natural Gas |
|
Heating Type
|
Forced Air |
|
Stories Total
|
1 |
|
Size Interior
|
1821 |
|
Type
|
House |
|
Utility Water
|
Municipal Water |
Parking
Land
|
Access Type
|
Highway Nearby |
|
Acreage
|
No |
|
Land Amenities
|
Hospital, Playground, Public Transit, Shopping |
|
Sewer
|
Municipal Sewage System |
|
Size Frontage
|
65 Ft |
|
Size Total Text
|
Under 1/2 Acre |
|
Zoning Description
|
R1-7 |
Rooms
| Level |
Type |
Length |
Width |
Dimensions |
|
Second Level |
4pc Bathroom |
|
|
5'1'' x 9'0'' |
|
Second Level |
Bedroom |
|
|
9'10'' x 8'11'' |
|
Second Level |
Bedroom |
|
|
10'4'' x 9'7'' |
|
Second Level |
Primary Bedroom |
|
|
13'6'' x 9'7'' |
|
Lower Level |
2pc Bathroom |
|
|
4'11'' x 5'0'' |
|
Lower Level |
Family Room |
|
|
10'2'' x 18'5'' |
|
Lower Level |
Utility Room |
|
|
16'0'' x 9'6'' |
|
Main Level |
3pc Bathroom |
|
|
6'11'' x 10'1'' |
|
Main Level |
Office |
|
|
9'5'' x 10'0'' |
|
Main Level |
Foyer |
|
|
7'2'' x 6'5'' |
|
Main Level |
Dining Room |
|
|
12'2'' x 16'11'' |
|
Main Level |
Kitchen |
|
|
12'4'' x 16'11'' |
|
Main Level |
Living Room |
|
|
15'7'' x 19'4'' |
https://www.realtor.ca/real-estate/26868490/17-silverdale-crescent-london

