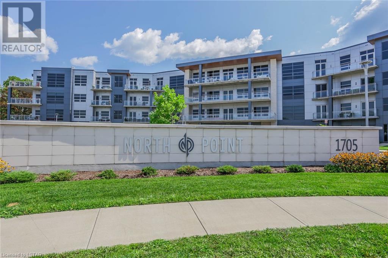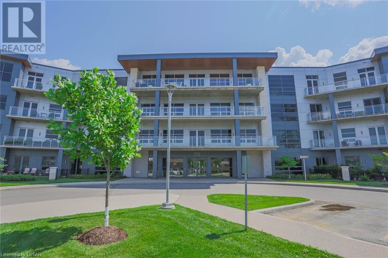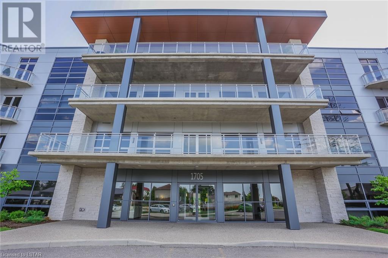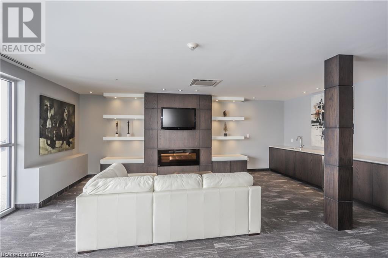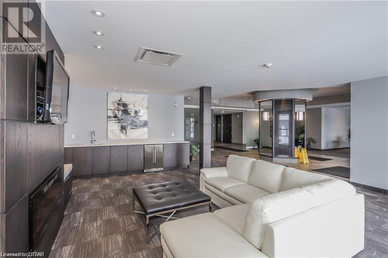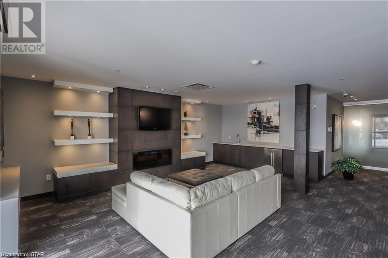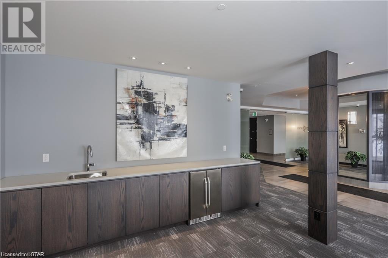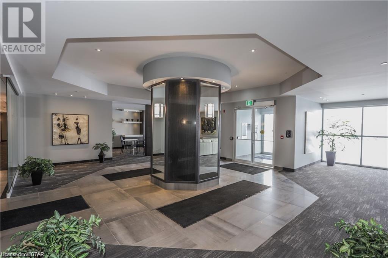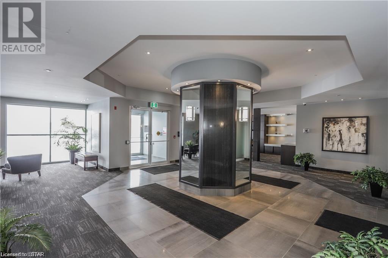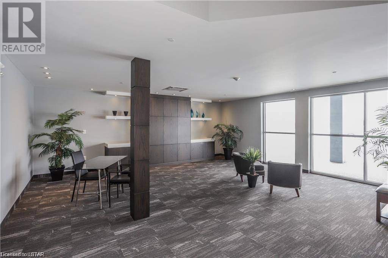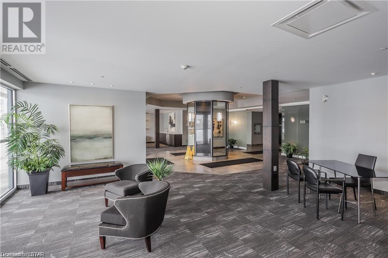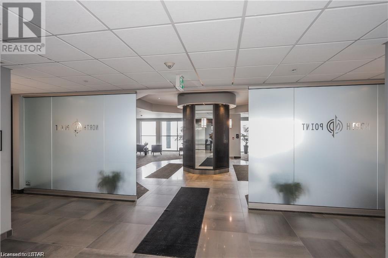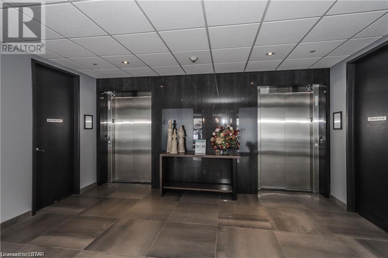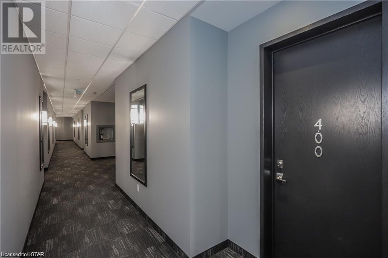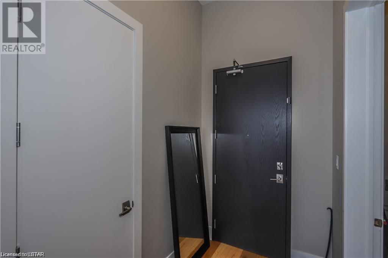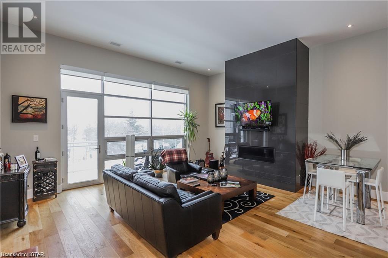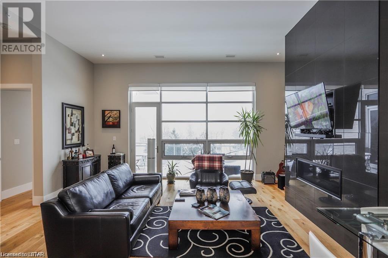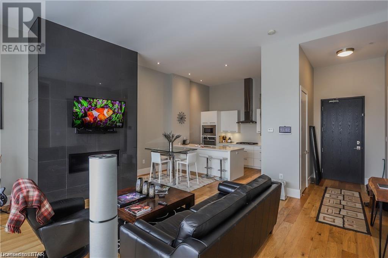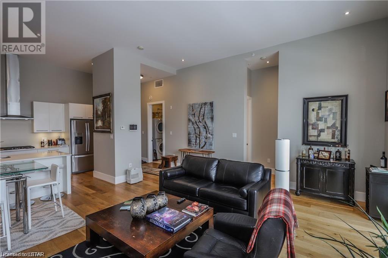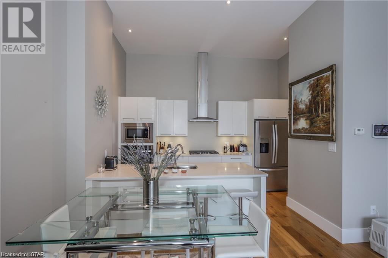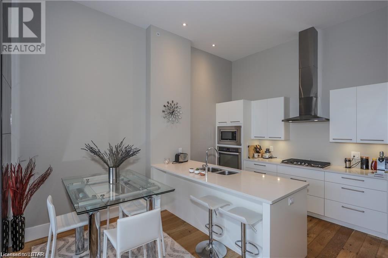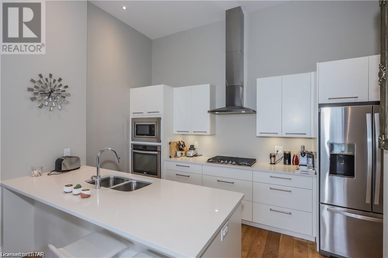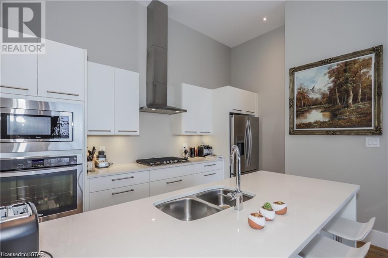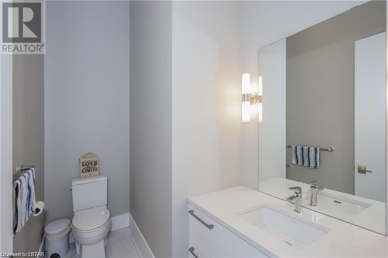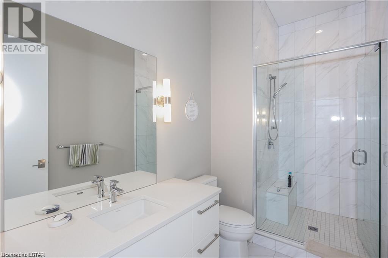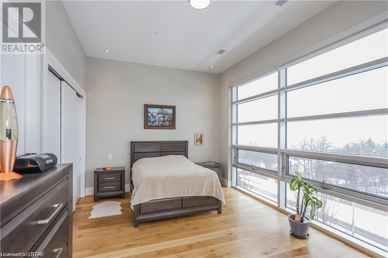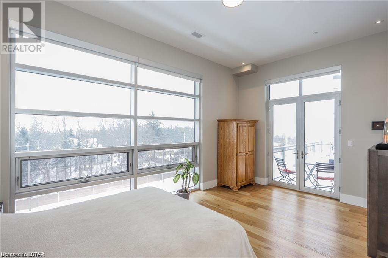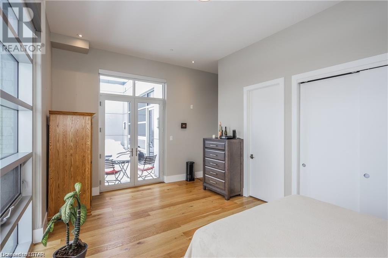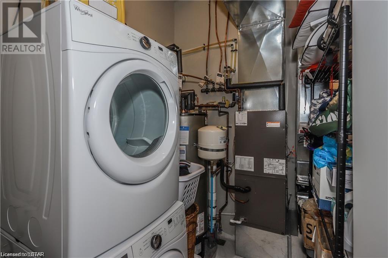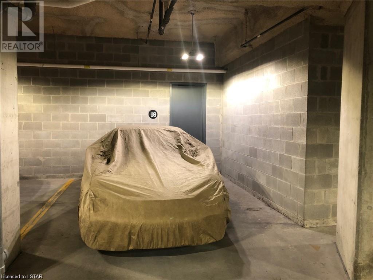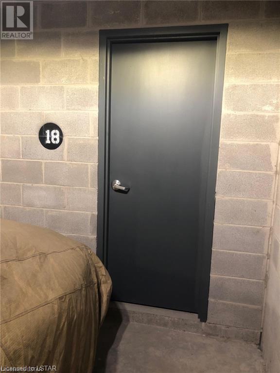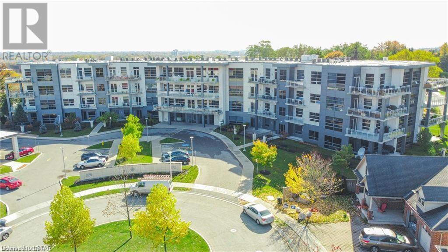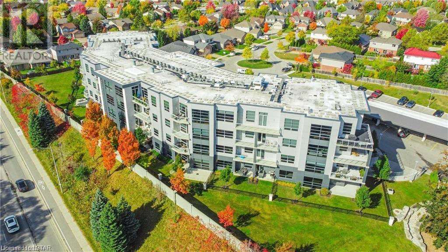1705 Fiddlehead Place Unit# 400 London, Ontario N6G 0S1
$645,900Maintenance, Insurance, Landscaping, Property Management
$435 Monthly
Maintenance, Insurance, Landscaping, Property Management
$435 MonthlyExecutive designer inspired penthouse condo located at prestigious North Point! This oversized 1 bedroom, 2 bathroom unit boasts 12 foot ceilings, floor to ceiling wrap around windows, quartz countertops, engineered hardwood flooring & in suite laundry. Sit in the great room enjoying the warmth of the stunning fireplace while entertaining friends & sipping your favourite drink! Watch the downtown skyline while relaxing on your private 140 sq. ft. balcony. Stay secure with Mircom security system & controlled access to the underground parking garage & locker storage area. Great North end location with many amenities just around the corner including, Masonville Shopping Centre, University Hospital & Western University. Bonus second underground parking spot is available for lease on a month to month basis if needed. (id:19173)
Property Details
| MLS® Number | 40569766 |
| Property Type | Single Family |
| Amenities Near By | Hospital, Park, Place Of Worship, Playground, Public Transit, Schools, Shopping |
| Community Features | High Traffic Area, Community Centre |
| Equipment Type | None |
| Features | Balcony, Automatic Garage Door Opener |
| Parking Space Total | 1 |
| Rental Equipment Type | None |
| Storage Type | Locker |
Building
| Bathroom Total | 2 |
| Bedrooms Above Ground | 1 |
| Bedrooms Total | 1 |
| Appliances | Dishwasher, Dryer, Microwave, Oven - Built-in, Refrigerator, Stove, Washer, Range - Gas, Microwave Built-in, Hood Fan |
| Basement Type | None |
| Constructed Date | 2016 |
| Construction Material | Concrete Block, Concrete Walls |
| Construction Style Attachment | Attached |
| Cooling Type | Central Air Conditioning |
| Exterior Finish | Aluminum Siding, Brick, Concrete |
| Fire Protection | Smoke Detectors, Alarm System, Security System |
| Fireplace Present | Yes |
| Fireplace Total | 1 |
| Foundation Type | Poured Concrete |
| Half Bath Total | 1 |
| Heating Type | Forced Air |
| Stories Total | 1 |
| Size Interior | 1170 |
| Type | Apartment |
| Utility Water | Municipal Water |
Parking
| Underground | |
| Carport | |
| Covered |
Land
| Access Type | Highway Access |
| Acreage | No |
| Land Amenities | Hospital, Park, Place Of Worship, Playground, Public Transit, Schools, Shopping |
| Sewer | Municipal Sewage System |
| Size Total Text | Unknown |
| Zoning Description | R5-6, R2, R8-2 |
Rooms
| Level | Type | Length | Width | Dimensions |
|---|---|---|---|---|
| Main Level | 3pc Bathroom | 12'0'' x 5'9'' | ||
| Main Level | 2pc Bathroom | 9'0'' x 5'0'' | ||
| Main Level | Bedroom | 19'2'' x 12'4'' | ||
| Main Level | Kitchen | 7'0'' x 13'5'' | ||
| Main Level | Great Room | 18'7'' x 20'1'' | ||
| Main Level | Laundry Room | 9'1'' x 7'1'' | ||
| Main Level | Foyer | 7'5'' x 5'2'' |
https://www.realtor.ca/real-estate/26733173/1705-fiddlehead-place-unit-400-london

