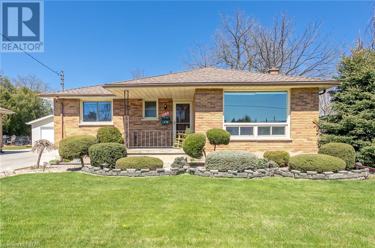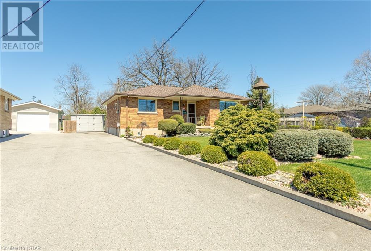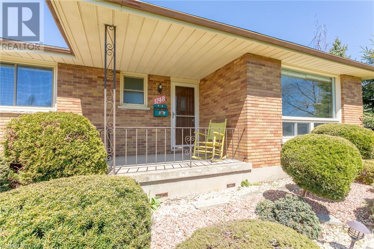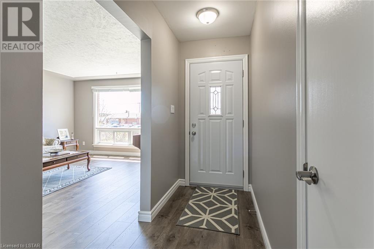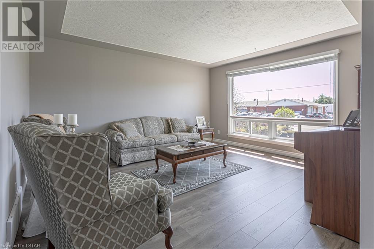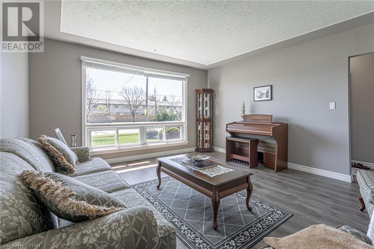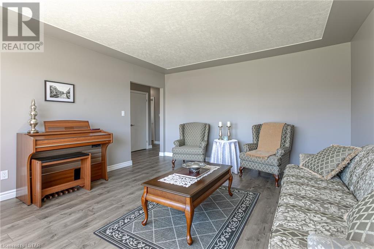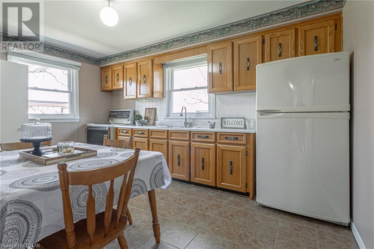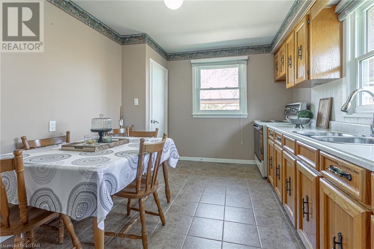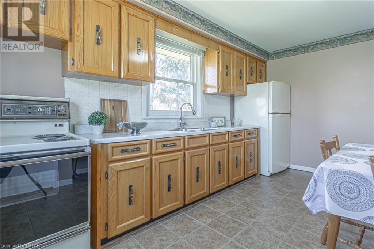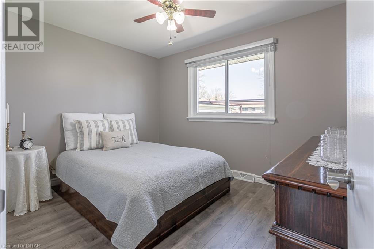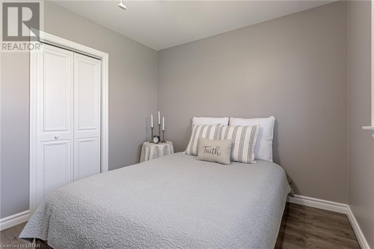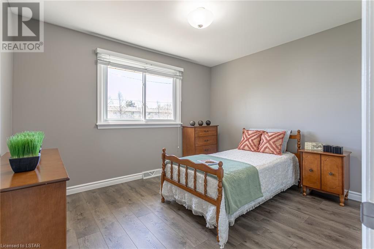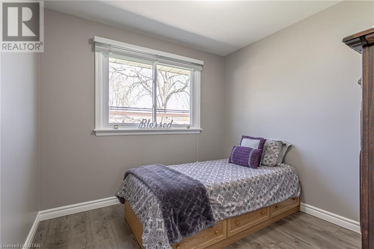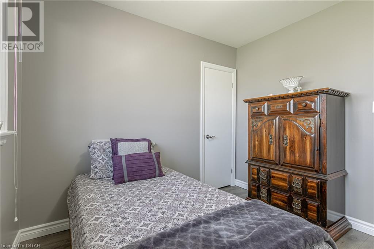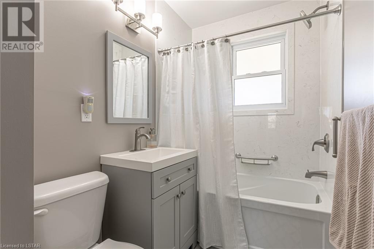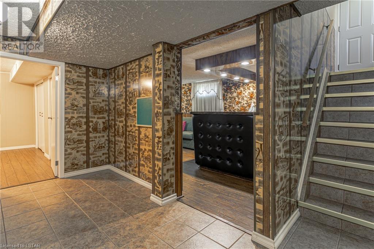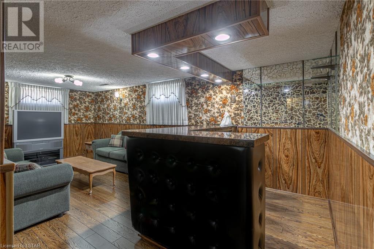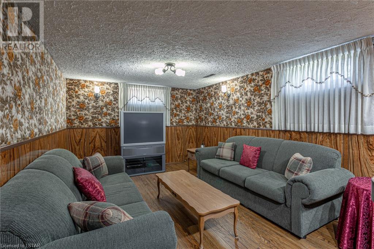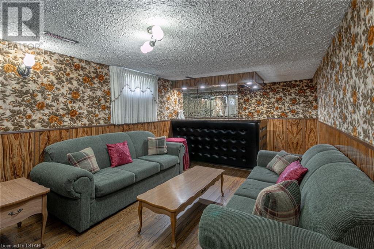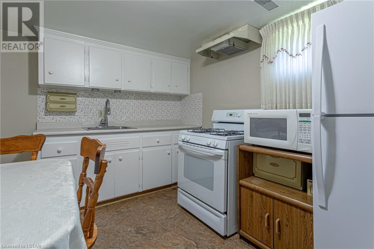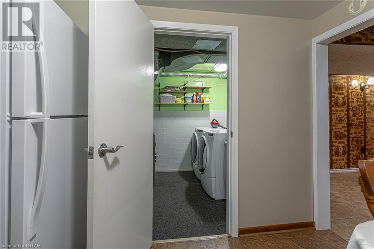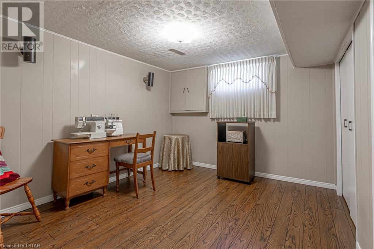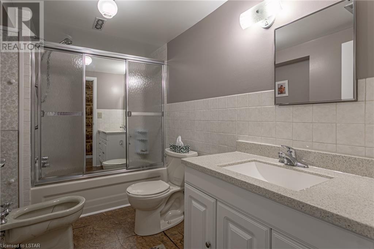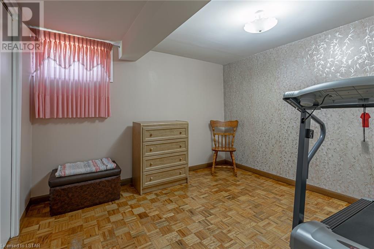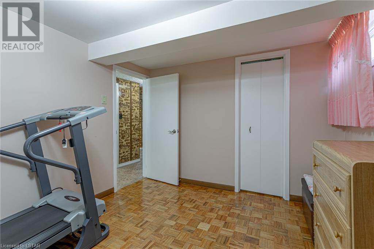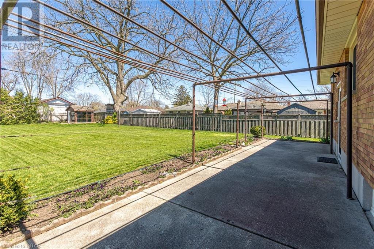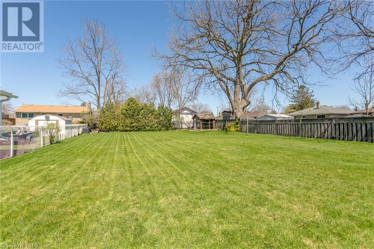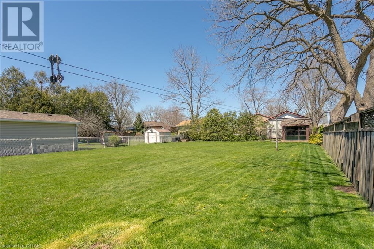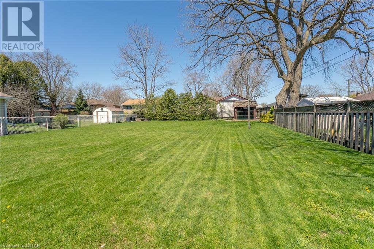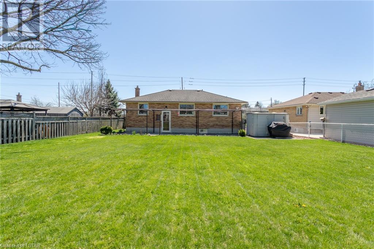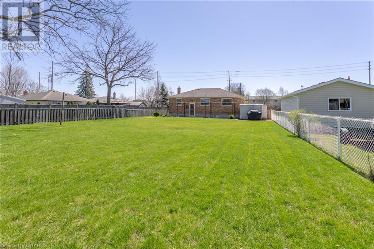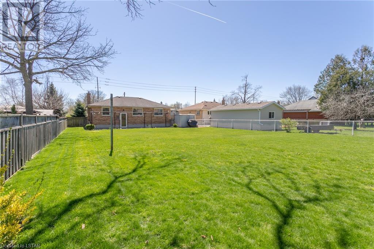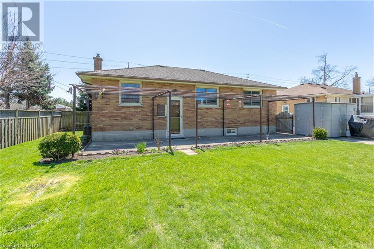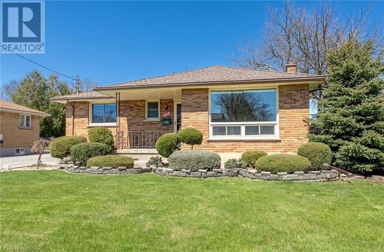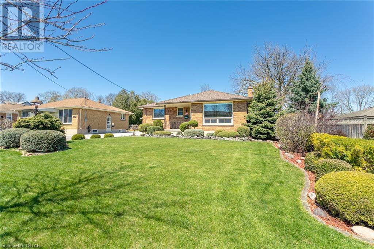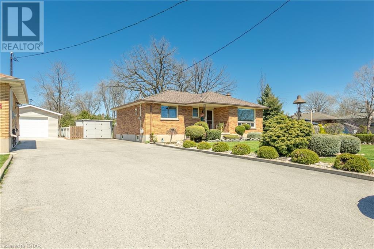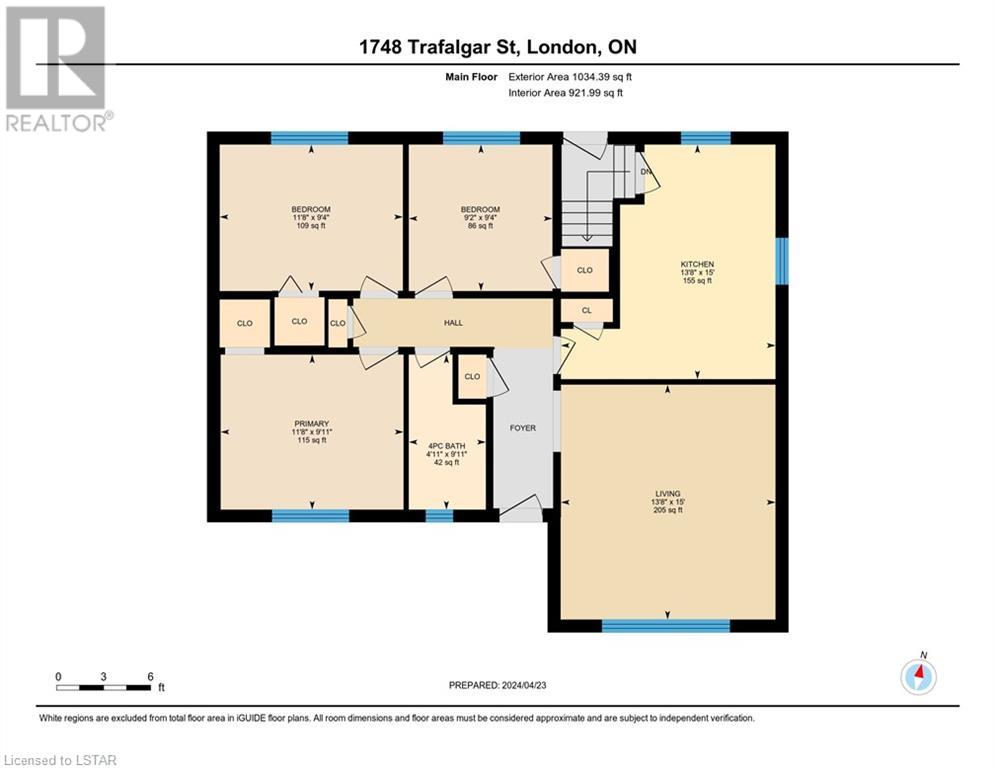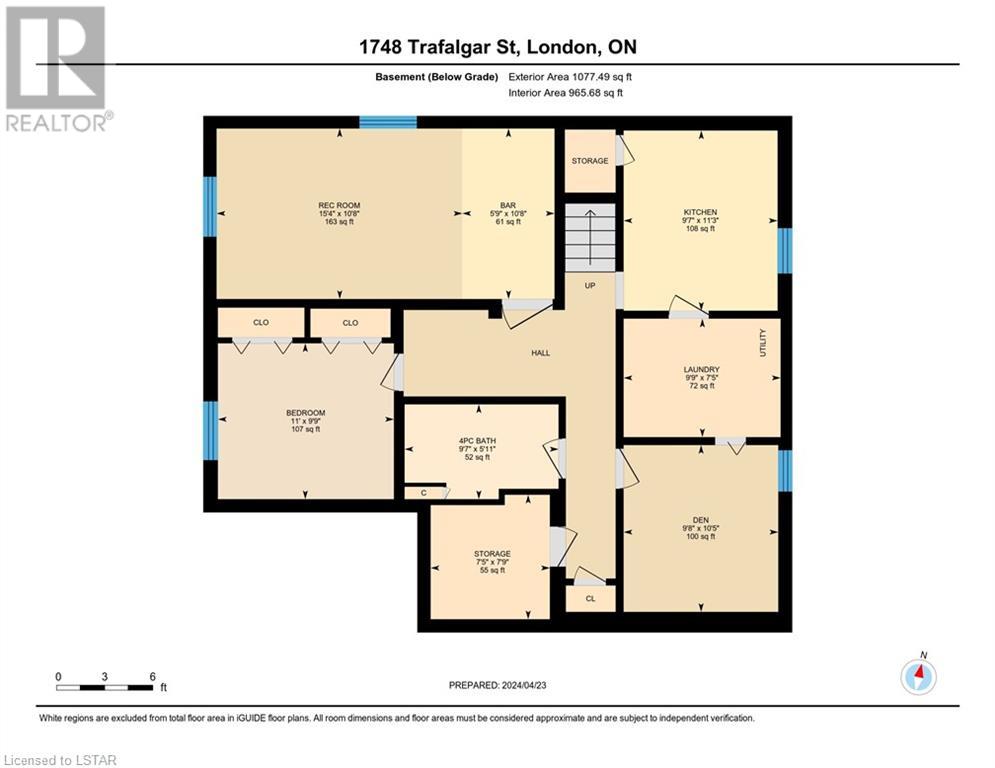3 Bedroom
2 Bathroom
1886.9900
Bungalow
Central Air Conditioning
Forced Air
Landscaped
$624,900
Pride of ownership evident in this well-maintained family home in Argyle Park situated on a large fully fenced mature 59 by 170 foot lot. Step inside from the welcoming front porch to the foyer and spacious living room with large picture window overlooking the landscaped front yard. Fabulous updated 4 piece bathroom and 3 bedrooms with new flooring move in ready. Bright eat in kitchen with double sink, lots of cabinets overlooking the large fully fenced backyard. Convenient back entrance off the kitchen. Easy access to the concrete patio and mature, landscaped and fenced back yard perfect space for Summer entertaining for kids to play and add to as their needs change. Ceramic tiled stairs lead from the kitchen to a fully finished lower level. Lots of options with the bonus secondary eat in kitchen. Two bonus additional finished rooms, 5 piece bathroom and laundry area. Finished family room with built in bar great for family gatherings. Numerous updates over the many years of enjoyment include Newer windows, Furnace replaced 2019, Air conditioner in 2013. Ample parking for 5 cars in the long driveway. Conveniently located close to walking traits a Kiwanis Park and fabulous East Lions Community Centre and pool. Just minutes to local shops and restaurants. (id:19173)
Property Details
|
MLS® Number
|
40575409 |
|
Property Type
|
Single Family |
|
Amenities Near By
|
Park, Place Of Worship, Public Transit, Schools, Shopping |
|
Communication Type
|
Internet Access |
|
Equipment Type
|
Water Heater |
|
Features
|
Southern Exposure, Paved Driveway |
|
Parking Space Total
|
5 |
|
Rental Equipment Type
|
Water Heater |
|
Structure
|
Shed, Porch |
Building
|
Bathroom Total
|
2 |
|
Bedrooms Above Ground
|
3 |
|
Bedrooms Total
|
3 |
|
Appliances
|
Dryer, Freezer, Refrigerator, Stove, Washer, Gas Stove(s), Hood Fan, Window Coverings |
|
Architectural Style
|
Bungalow |
|
Basement Development
|
Finished |
|
Basement Type
|
Full (finished) |
|
Constructed Date
|
1957 |
|
Construction Style Attachment
|
Detached |
|
Cooling Type
|
Central Air Conditioning |
|
Exterior Finish
|
Brick |
|
Fire Protection
|
Smoke Detectors |
|
Fixture
|
Ceiling Fans |
|
Heating Fuel
|
Natural Gas |
|
Heating Type
|
Forced Air |
|
Stories Total
|
1 |
|
Size Interior
|
1886.9900 |
|
Type
|
House |
|
Utility Water
|
Municipal Water |
Land
|
Access Type
|
Road Access |
|
Acreage
|
No |
|
Land Amenities
|
Park, Place Of Worship, Public Transit, Schools, Shopping |
|
Landscape Features
|
Landscaped |
|
Sewer
|
Municipal Sewage System |
|
Size Depth
|
170 Ft |
|
Size Frontage
|
59 Ft |
|
Size Total Text
|
Under 1/2 Acre |
|
Zoning Description
|
R1-7 |
Rooms
| Level |
Type |
Length |
Width |
Dimensions |
|
Basement |
Storage |
|
|
7'9'' x 7'5'' |
|
Basement |
Laundry Room |
|
|
7'5'' x 9'9'' |
|
Basement |
5pc Bathroom |
|
|
5'11'' x 9'7'' |
|
Basement |
Kitchen |
|
|
11'3'' x 9'7'' |
|
Basement |
Den |
|
|
10'5'' x 9'8'' |
|
Basement |
Bonus Room |
|
|
10'8'' x 5'9'' |
|
Basement |
Other |
|
|
9'9'' x 11'0'' |
|
Basement |
Recreation Room |
|
|
10'8'' x 15'4'' |
|
Main Level |
4pc Bathroom |
|
|
9'11'' x 4'11'' |
|
Main Level |
Bedroom |
|
|
9'4'' x 11'8'' |
|
Main Level |
Bedroom |
|
|
9'4'' x 9'2'' |
|
Main Level |
Primary Bedroom |
|
|
9'11'' x 11'8'' |
|
Main Level |
Kitchen |
|
|
15'0'' x 13'8'' |
|
Main Level |
Living Room |
|
|
15'0'' x 13'8'' |
Utilities
|
Cable
|
Available |
|
Electricity
|
Available |
|
Natural Gas
|
Available |
|
Telephone
|
Available |
https://www.realtor.ca/real-estate/26798704/1748-trafalgar-street-london

