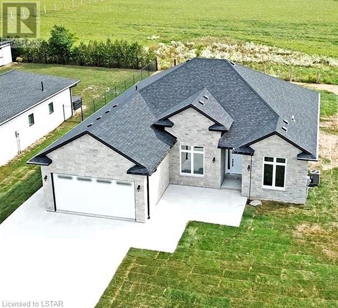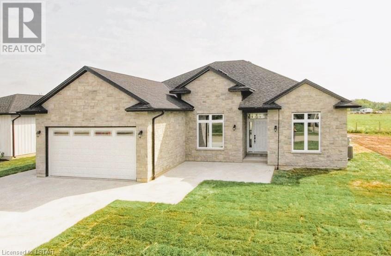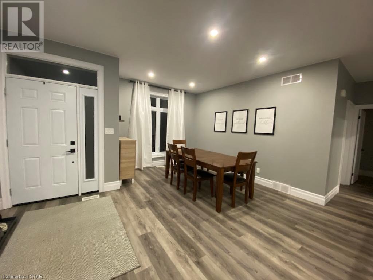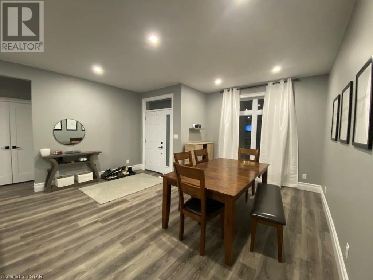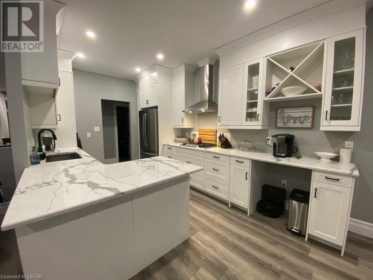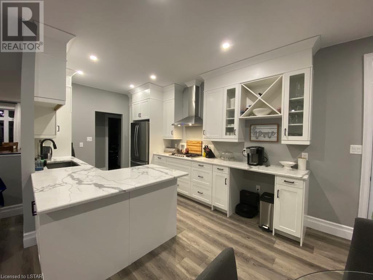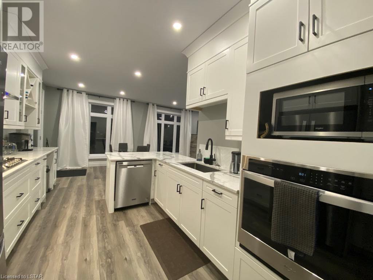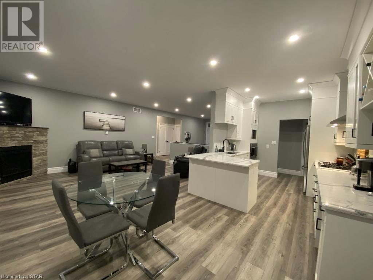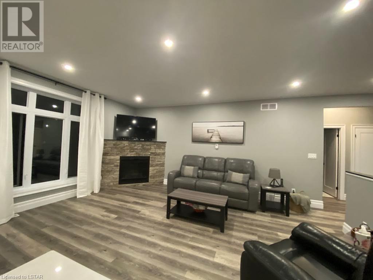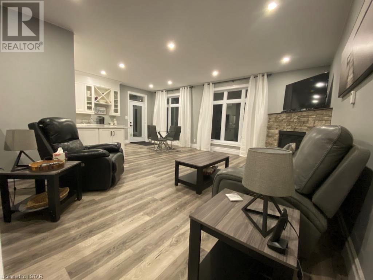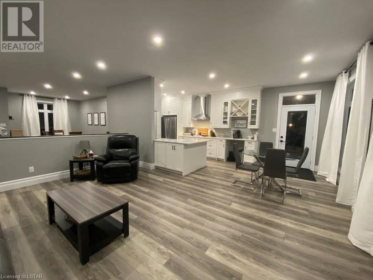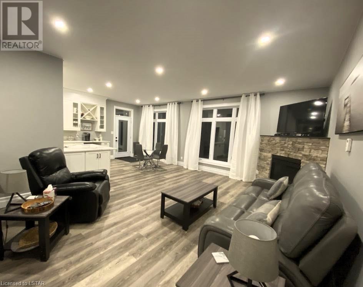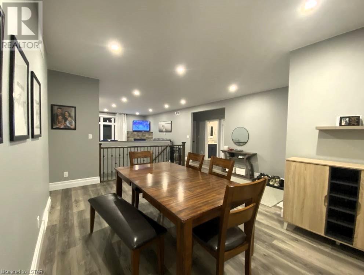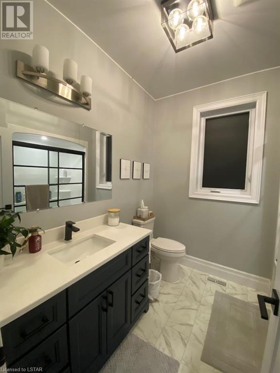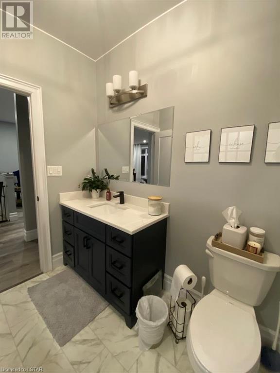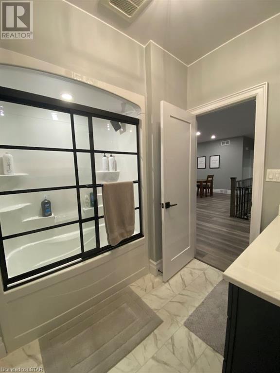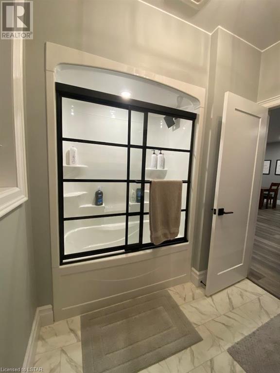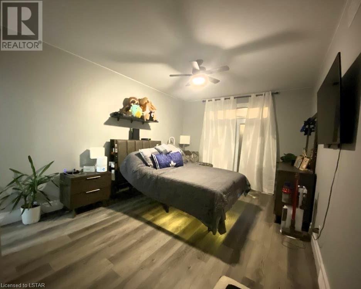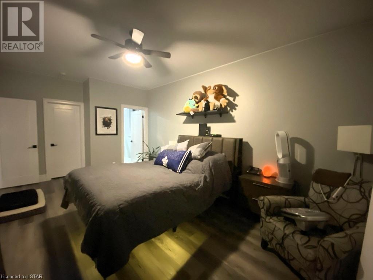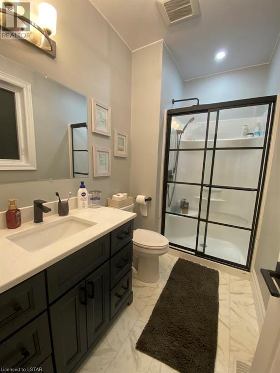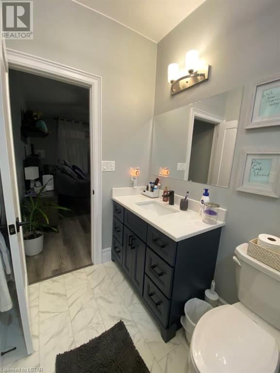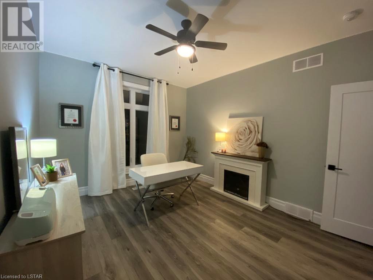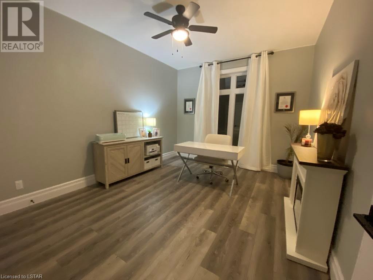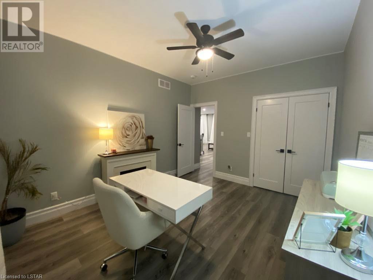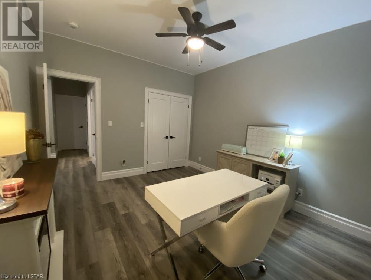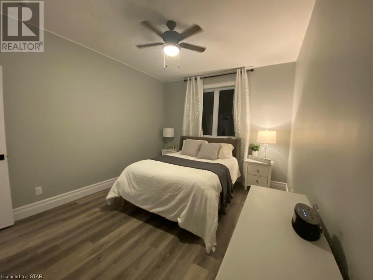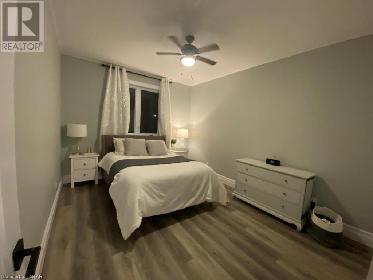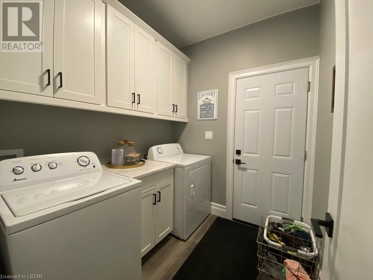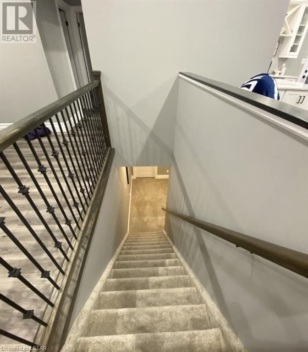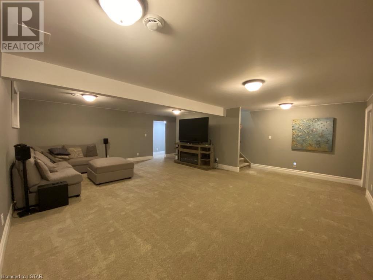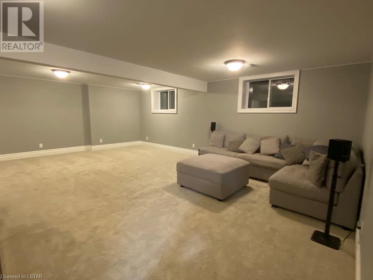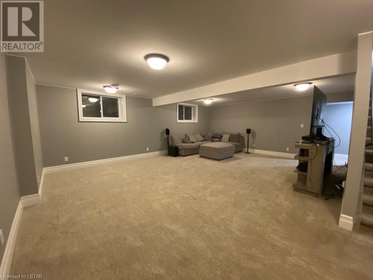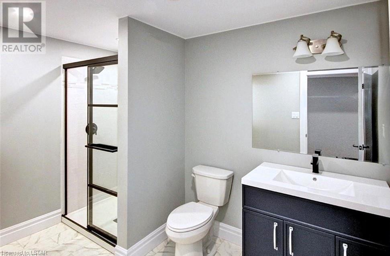4 Bedroom
3 Bathroom
2580
Bungalow
Fireplace
Central Air Conditioning
Forced Air
Landscaped
$685,000
This STUNNING 3 years young 3+1 bedroom bungalow is sure to impress! Many outstanding features including beautiful open-concept, tons of natural light, high-end finishings, built-in appliances, natural gas fireplace to cozy up to, primary bedroom with walk-in closet and walk-out to rear covered deck, luxury vinyl plank flooring, main floor laundry, oversized rec room, tons of unfinished space to make your own, concrete drive for parking up to 6 vehicles and so much more! Enjoy the picturesque views of horses grazing out your living room windows! Superb location surrounded by many golf courses, marinas, sandy beaches, and beautiful sunsets of Lake Huron! Great for the London or Sarnia commuter. Perfect for the growing family or investor! Current tenants are fantastic. (id:19173)
Property Details
|
MLS® Number
|
40538663 |
|
Property Type
|
Single Family |
|
Amenities Near By
|
Beach, Golf Nearby, Marina, Park, Place Of Worship, Playground, Shopping |
|
Community Features
|
Community Centre, School Bus |
|
Equipment Type
|
None |
|
Features
|
Sump Pump |
|
Parking Space Total
|
8 |
|
Rental Equipment Type
|
None |
|
Structure
|
Porch |
Building
|
Bathroom Total
|
3 |
|
Bedrooms Above Ground
|
3 |
|
Bedrooms Below Ground
|
1 |
|
Bedrooms Total
|
4 |
|
Appliances
|
Dishwasher, Dryer, Oven - Built-in, Refrigerator, Stove, Washer, Gas Stove(s) |
|
Architectural Style
|
Bungalow |
|
Basement Development
|
Partially Finished |
|
Basement Type
|
Full (partially Finished) |
|
Constructed Date
|
2021 |
|
Construction Style Attachment
|
Detached |
|
Cooling Type
|
Central Air Conditioning |
|
Exterior Finish
|
Stone, Vinyl Siding |
|
Fireplace Present
|
Yes |
|
Fireplace Total
|
1 |
|
Fixture
|
Ceiling Fans |
|
Foundation Type
|
Poured Concrete |
|
Heating Fuel
|
Natural Gas |
|
Heating Type
|
Forced Air |
|
Stories Total
|
1 |
|
Size Interior
|
2580 |
|
Type
|
House |
|
Utility Water
|
Municipal Water |
Parking
Land
|
Access Type
|
Road Access |
|
Acreage
|
No |
|
Land Amenities
|
Beach, Golf Nearby, Marina, Park, Place Of Worship, Playground, Shopping |
|
Landscape Features
|
Landscaped |
|
Sewer
|
Municipal Sewage System |
|
Size Depth
|
141 Ft |
|
Size Frontage
|
72 Ft |
|
Size Irregular
|
0.235 |
|
Size Total
|
0.235 Ac|under 1/2 Acre |
|
Size Total Text
|
0.235 Ac|under 1/2 Acre |
|
Zoning Description
|
R1 |
Rooms
| Level |
Type |
Length |
Width |
Dimensions |
|
Lower Level |
Other |
|
|
10'4'' x 26'3'' |
|
Lower Level |
Other |
|
|
11'7'' x 23'7'' |
|
Lower Level |
Utility Room |
|
|
13'1'' x 10'6'' |
|
Lower Level |
3pc Bathroom |
|
|
Measurements not available |
|
Lower Level |
Bedroom |
|
|
13'0'' x 10'4'' |
|
Lower Level |
Recreation Room |
|
|
23'9'' x 21'6'' |
|
Main Level |
4pc Bathroom |
|
|
Measurements not available |
|
Main Level |
Laundry Room |
|
|
7'2'' x 6'7'' |
|
Main Level |
Bedroom |
|
|
13'9'' x 11'0'' |
|
Main Level |
Bedroom |
|
|
13'6'' x 11'0'' |
|
Main Level |
Full Bathroom |
|
|
Measurements not available |
|
Main Level |
Primary Bedroom |
|
|
18'11'' x 11'6'' |
|
Main Level |
Foyer |
|
|
9'0'' x 6'2'' |
|
Main Level |
Dining Room |
|
|
17'6'' x 10'3'' |
|
Main Level |
Kitchen/dining Room |
|
|
22'9'' x 9'8'' |
|
Main Level |
Living Room |
|
|
18'4'' x 13'5'' |
Utilities
|
Cable
|
Available |
|
Electricity
|
Available |
|
Natural Gas
|
Available |
|
Telephone
|
Available |
https://www.realtor.ca/real-estate/26492622/176-elizabeth-street-thedford

