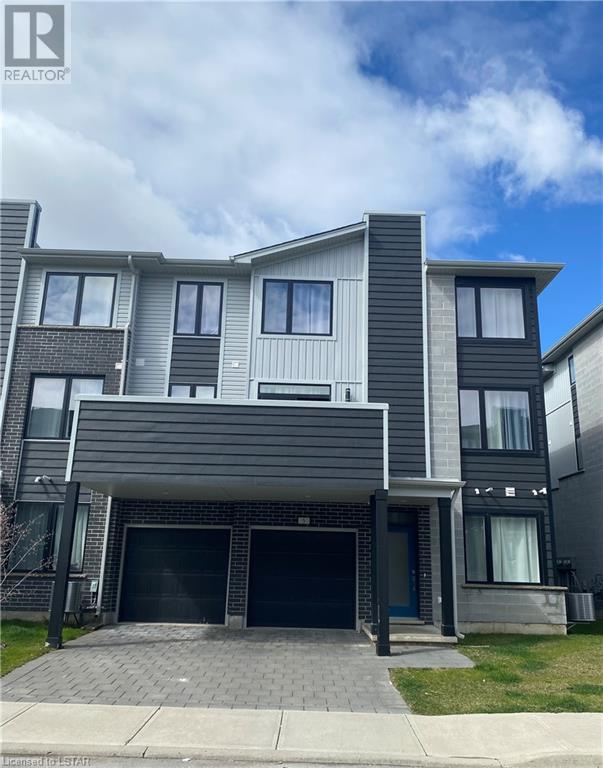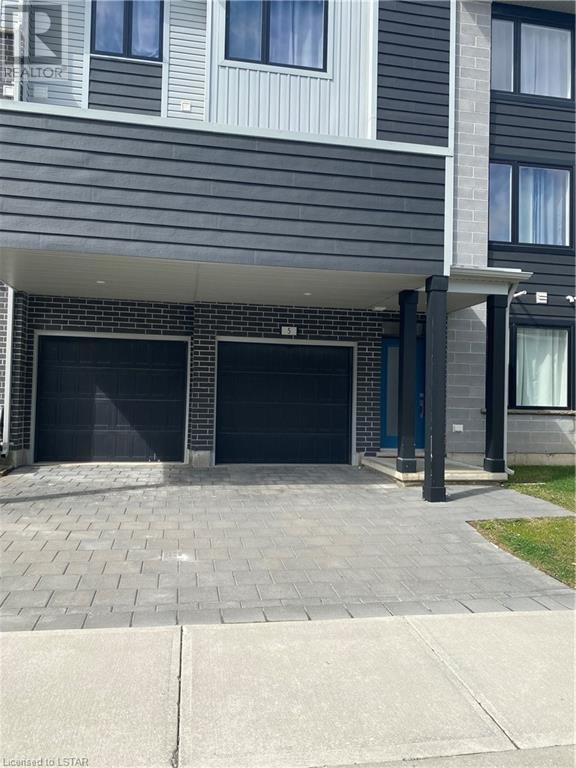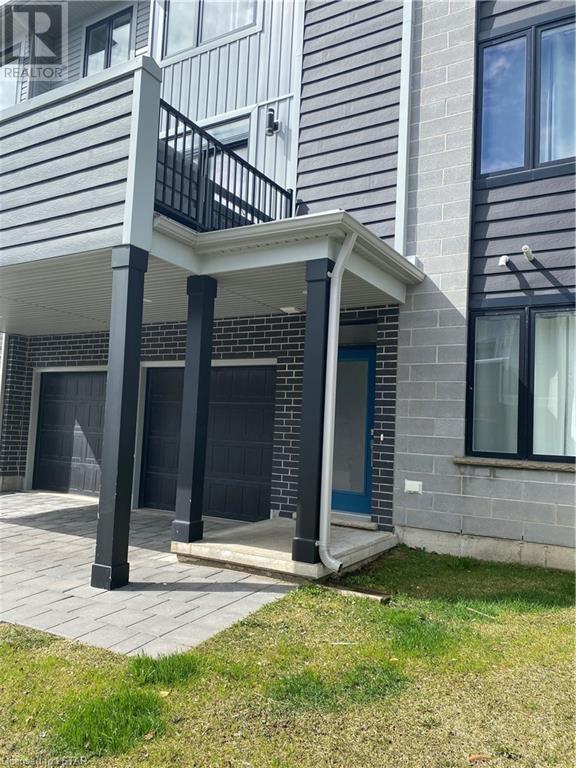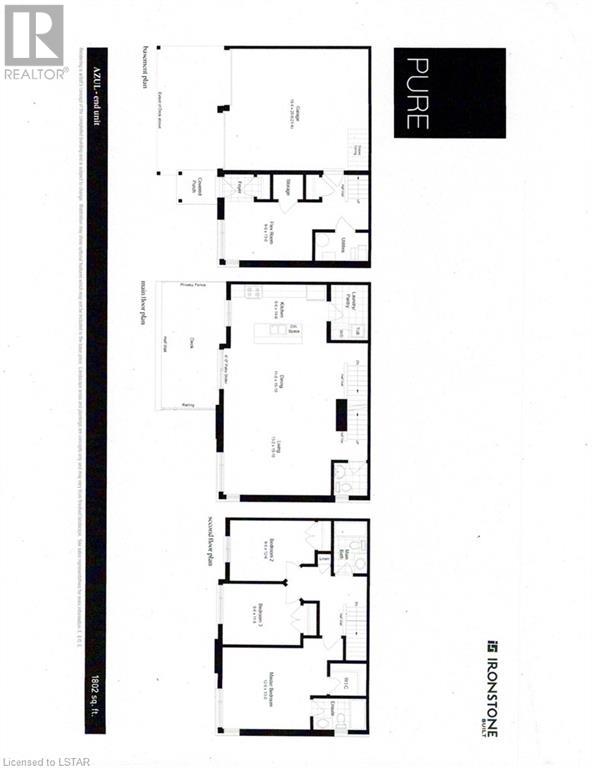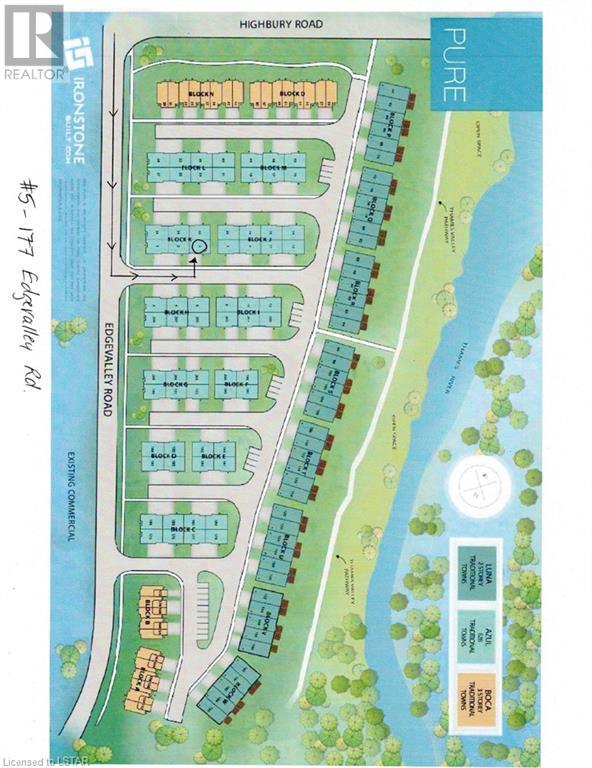3 Bedroom
3 Bathroom
1802
3 Level
Central Air Conditioning
Forced Air
Landscaped
$2,700 Monthly
Property Management
Experience hassle-free living in this stunning 3-story townhome boasting an attached double-car garage and room for two additional vehicles in the driveway! With 3 bedrooms and 2.5 bathrooms, this spacious residence offers versatility with a main level bonus room/den adaptable for a home office, sitting area, or gym. The beautiful open-concept design on the second level features premium finishes such as 9-foot ceilings, abundant pot lights, engineered hardwood, ceramic flooring and a huge private balcony. The gourmet kitchen is equipped with a large island, quartz countertops, and a pantry-equipped laundry room for added convenience. Enjoy gatherings in the living and dining area flooded with natural light from large oversized windows. Upstairs, the primary bedroom boasts a 4-piece ensuite and walk-in closet, accompanied by two additional bedrooms and another full bath. Located near schools, parks, green spaces, walking trails, shopping, and dining options, with quick access to Fanshawe College, London Airport, and the 401 highway. Available for occupancy June 1, 2024., requiring a one-year lease, recent full credit report with score, employment letter, pay slips, first and last month's rent, and a rental application. Tenants are responsible for all utilities. (id:19173)
Property Details
|
MLS® Number
|
40571696 |
|
Property Type
|
Single Family |
|
Amenities Near By
|
Airport, Golf Nearby, Hospital, Park, Public Transit, Schools |
|
Community Features
|
School Bus |
|
Equipment Type
|
Water Heater |
|
Features
|
Automatic Garage Door Opener |
|
Parking Space Total
|
4 |
|
Rental Equipment Type
|
Water Heater |
Building
|
Bathroom Total
|
3 |
|
Bedrooms Above Ground
|
3 |
|
Bedrooms Total
|
3 |
|
Appliances
|
Dishwasher, Dryer, Refrigerator, Stove, Washer, Microwave Built-in, Garage Door Opener |
|
Architectural Style
|
3 Level |
|
Basement Type
|
None |
|
Constructed Date
|
2021 |
|
Construction Style Attachment
|
Attached |
|
Cooling Type
|
Central Air Conditioning |
|
Exterior Finish
|
Brick, Vinyl Siding |
|
Half Bath Total
|
1 |
|
Heating Fuel
|
Natural Gas |
|
Heating Type
|
Forced Air |
|
Stories Total
|
3 |
|
Size Interior
|
1802 |
|
Type
|
Row / Townhouse |
|
Utility Water
|
Municipal Water |
Parking
Land
|
Access Type
|
Road Access |
|
Acreage
|
No |
|
Land Amenities
|
Airport, Golf Nearby, Hospital, Park, Public Transit, Schools |
|
Landscape Features
|
Landscaped |
|
Sewer
|
Municipal Sewage System |
|
Zoning Description
|
H-54, R5-7, R6-5 |
Rooms
| Level |
Type |
Length |
Width |
Dimensions |
|
Second Level |
4pc Bathroom |
|
|
Measurements not available |
|
Second Level |
Bedroom |
|
|
9'5'' x 12'6'' |
|
Second Level |
Bedroom |
|
|
9'6'' x 11'6'' |
|
Second Level |
Full Bathroom |
|
|
Measurements not available |
|
Second Level |
Primary Bedroom |
|
|
12'6'' x 13'0'' |
|
Lower Level |
Bonus Room |
|
|
9'0'' x 13'0'' |
|
Main Level |
2pc Bathroom |
|
|
Measurements not available |
|
Main Level |
Living Room |
|
|
13'2'' x 15'10'' |
|
Main Level |
Dining Room |
|
|
11'0'' x 15'10'' |
|
Main Level |
Kitchen |
|
|
8'0'' x 14'0'' |
https://www.realtor.ca/real-estate/26753794/177-edgevalley-road-unit-5-london

