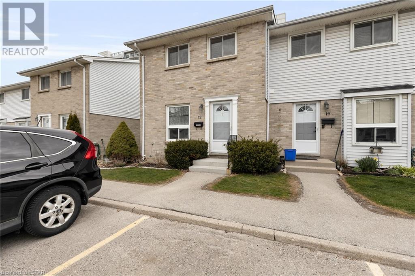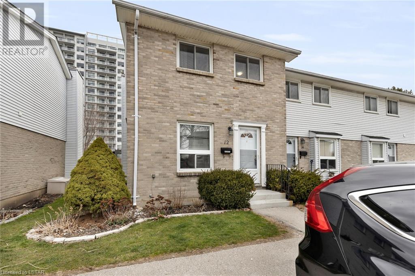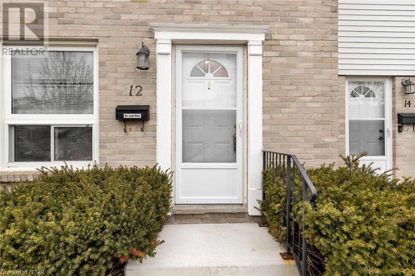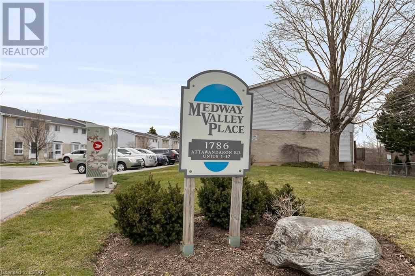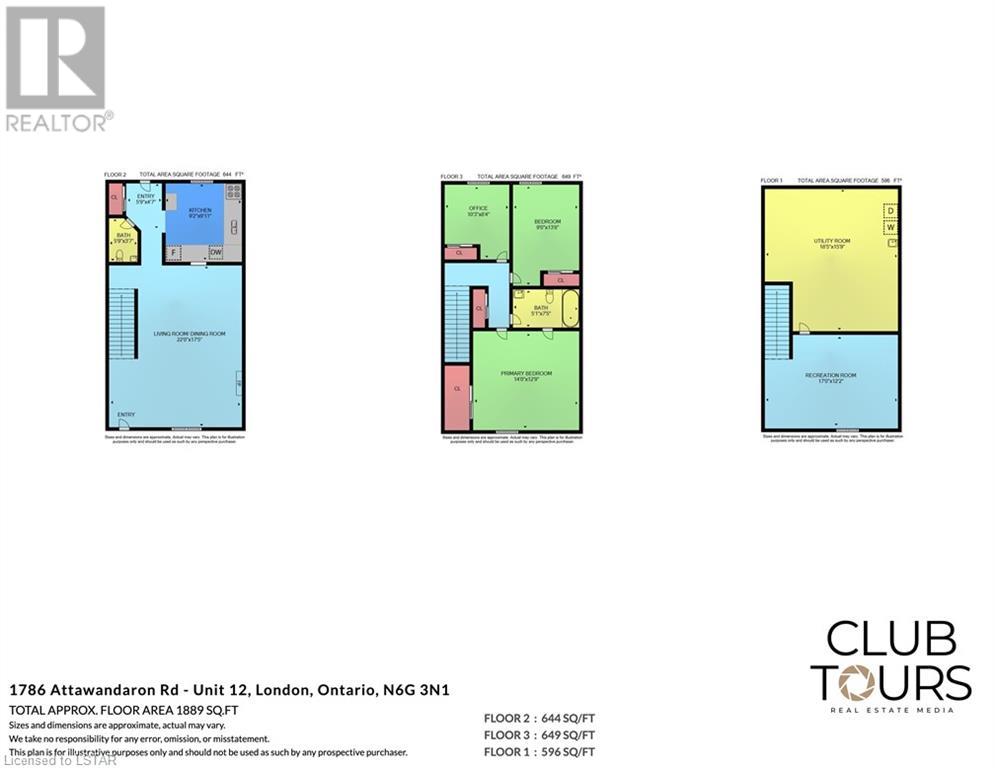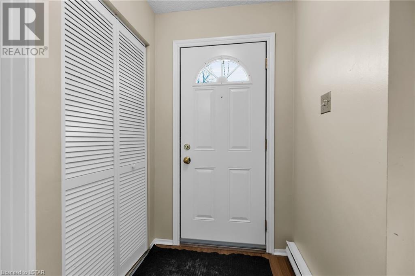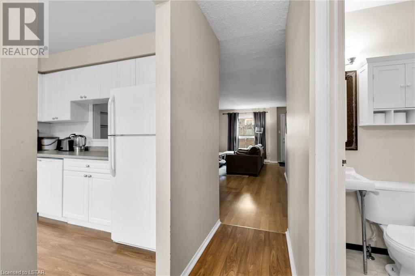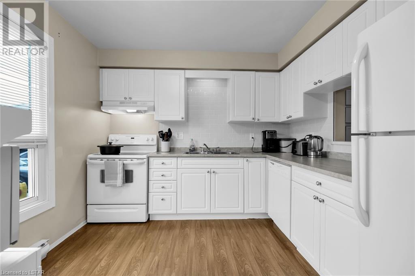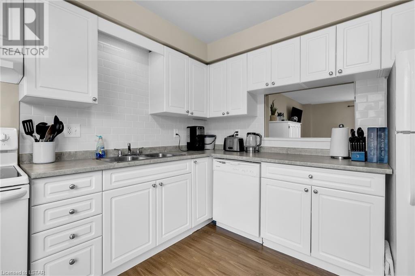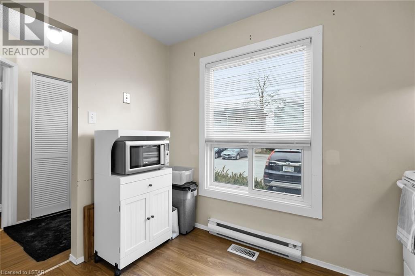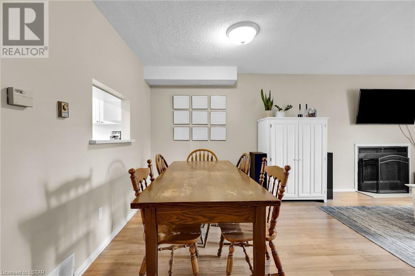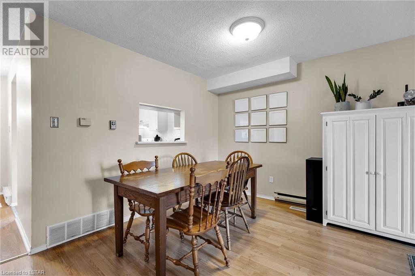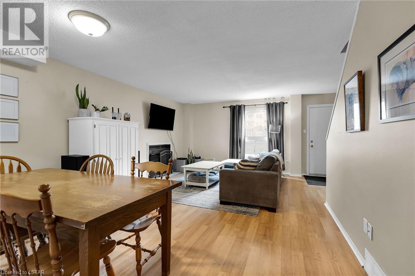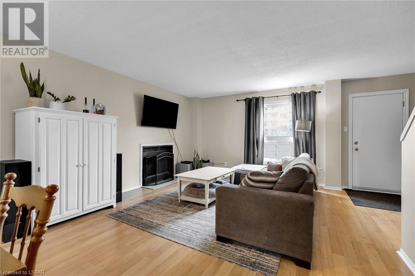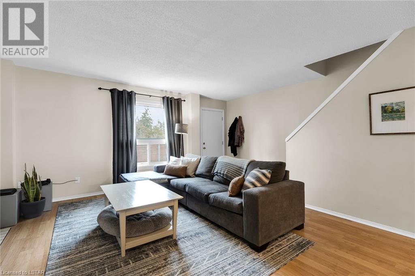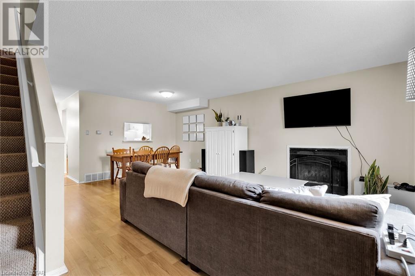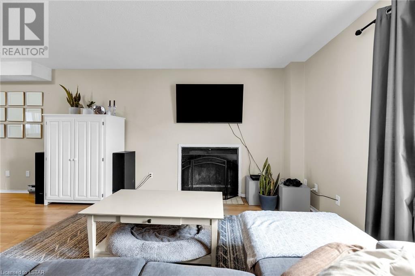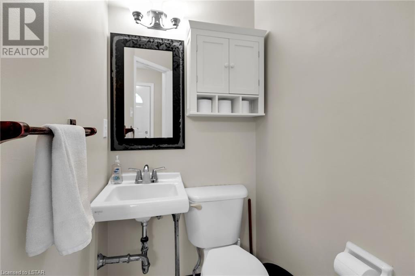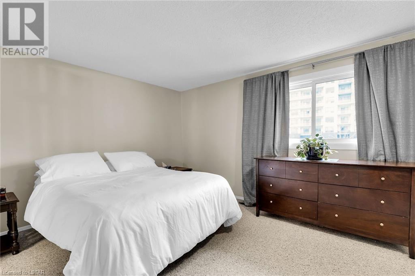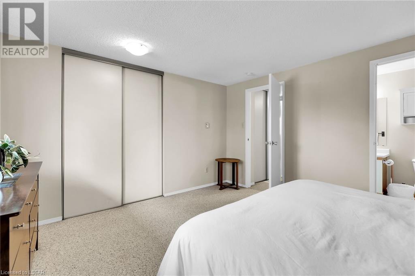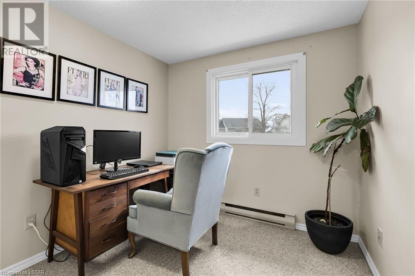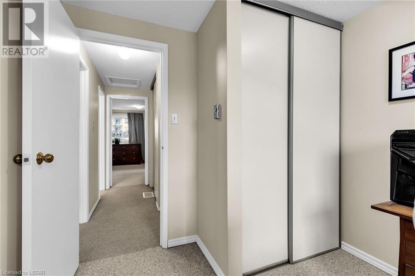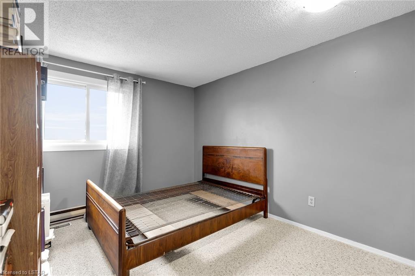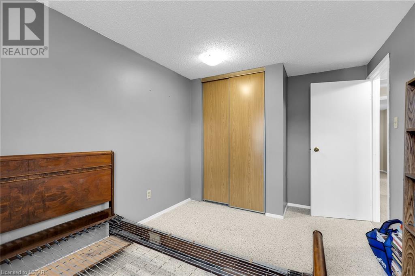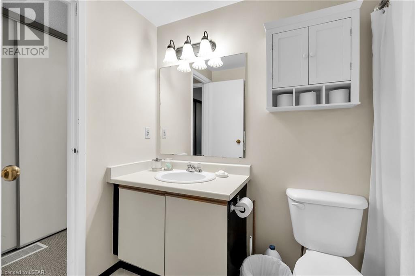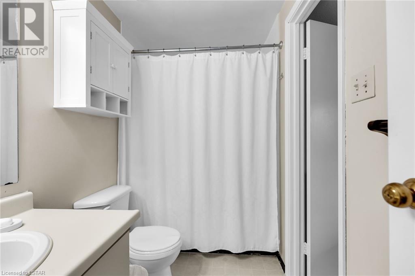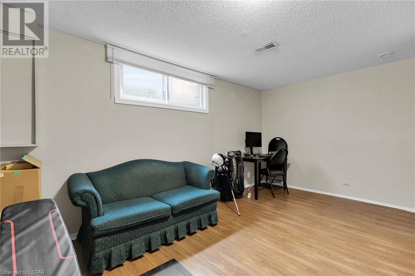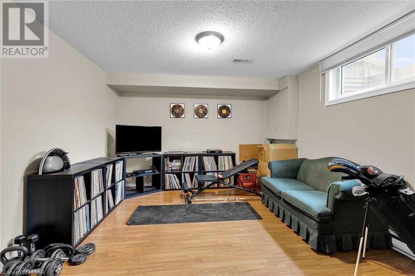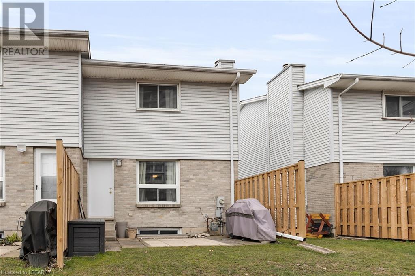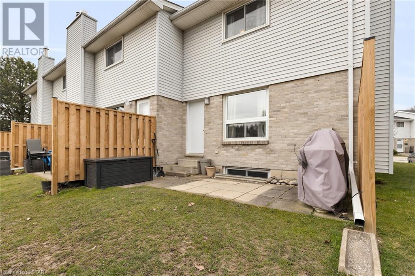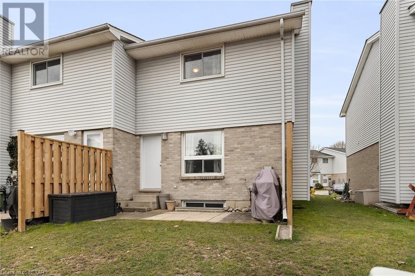1786 Attawandaron Road Unit# 12 London, Ontario N6G 3N1
3 Bedroom
2 Bathroom
1500
2 Level
Central Air Conditioning
Forced Air
$449,900Maintenance, Insurance, Landscaping, Parking
$355 Monthly
Maintenance, Insurance, Landscaping, Parking
$355 MonthlyBright, clean, and move-in ready, this North London townhouse is conveniently located close to lots of shopping options, the Medway Valley Trail and public transit. The main living areas feature laminate flooring, complemented by a modern kitchen and updated cabinetry. The main floor powder room adds convenience. Upstairs, three generously sized bedrooms including a primary bedroom with cheater ensuite access to the main bathroom. The finished basement with a family room is perfect for relaxation and entertainment. Ample storage space is available in the storage/utility room. (id:19173)
Property Details
| MLS® Number | 40568421 |
| Property Type | Single Family |
| Amenities Near By | Public Transit, Shopping |
| Equipment Type | Water Heater |
| Features | Southern Exposure |
| Parking Space Total | 1 |
| Rental Equipment Type | Water Heater |
Building
| Bathroom Total | 2 |
| Bedrooms Above Ground | 3 |
| Bedrooms Total | 3 |
| Appliances | Dishwasher, Dryer, Refrigerator, Stove, Washer |
| Architectural Style | 2 Level |
| Basement Development | Partially Finished |
| Basement Type | Full (partially Finished) |
| Constructed Date | 1987 |
| Construction Style Attachment | Attached |
| Cooling Type | Central Air Conditioning |
| Exterior Finish | Brick Veneer, Vinyl Siding |
| Foundation Type | Poured Concrete |
| Half Bath Total | 1 |
| Heating Fuel | Natural Gas |
| Heating Type | Forced Air |
| Stories Total | 2 |
| Size Interior | 1500 |
| Type | Row / Townhouse |
| Utility Water | Municipal Water |
Land
| Acreage | No |
| Land Amenities | Public Transit, Shopping |
| Sewer | Municipal Sewage System |
| Zoning Description | R5-4 |
Rooms
| Level | Type | Length | Width | Dimensions |
|---|---|---|---|---|
| Second Level | 4pc Bathroom | Measurements not available | ||
| Second Level | Bedroom | 10'3'' x 8'4'' | ||
| Second Level | Bedroom | 9'0'' x 13'8'' | ||
| Second Level | Primary Bedroom | 14'0'' x 12'9'' | ||
| Lower Level | Utility Room | 18'5'' x 15'9'' | ||
| Lower Level | Recreation Room | 17'0'' x 12'2'' | ||
| Main Level | 2pc Bathroom | Measurements not available | ||
| Main Level | Living Room/dining Room | 22'0'' x 17'5'' | ||
| Main Level | Kitchen | 9'2'' x 9'11'' |
https://www.realtor.ca/real-estate/26724092/1786-attawandaron-road-unit-12-london

