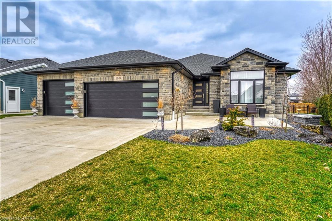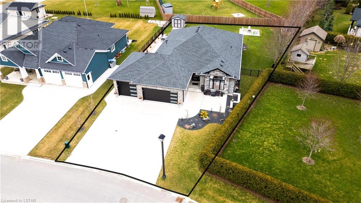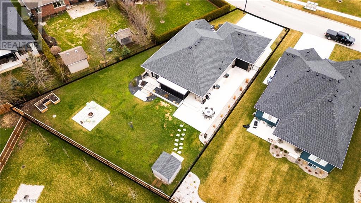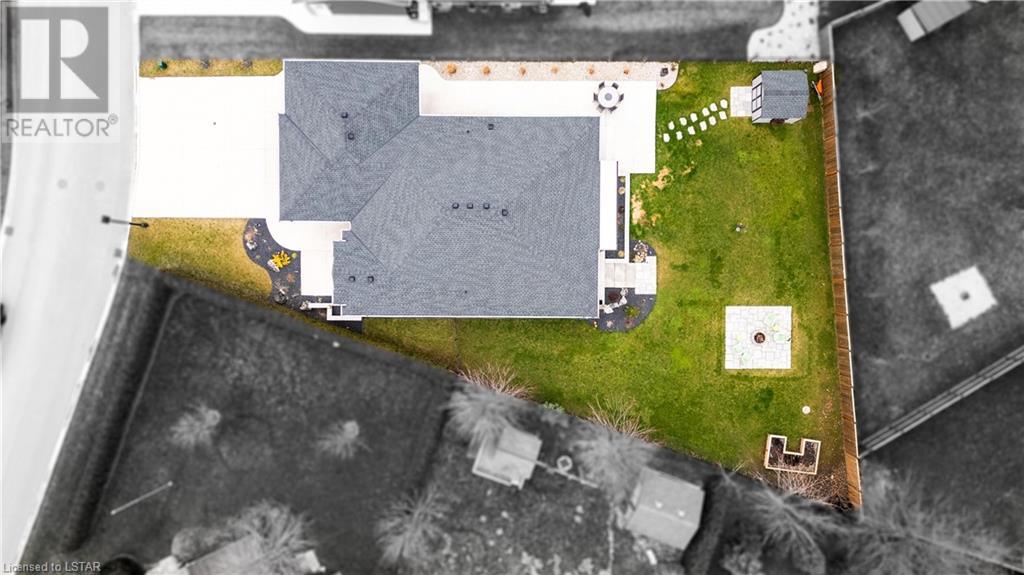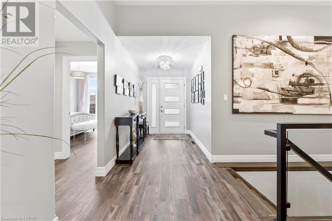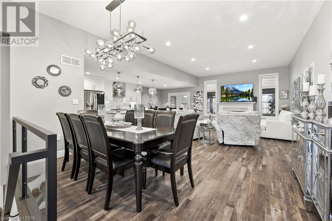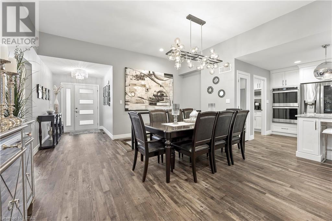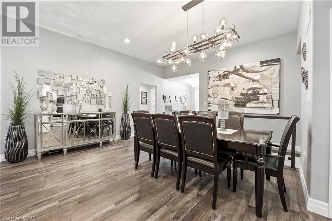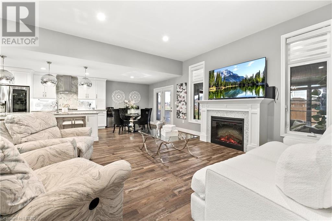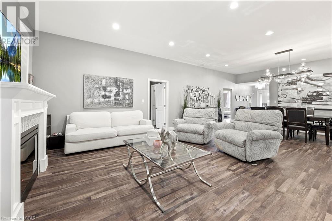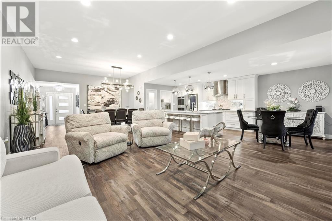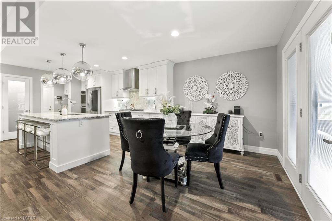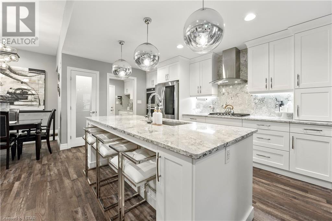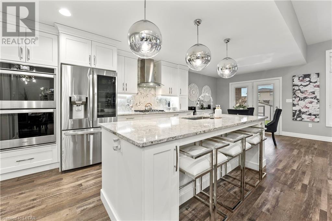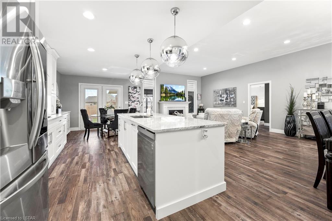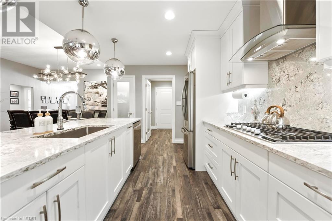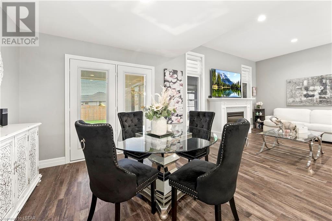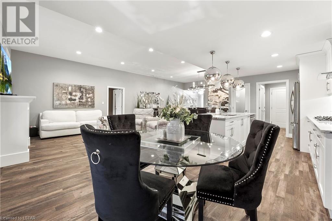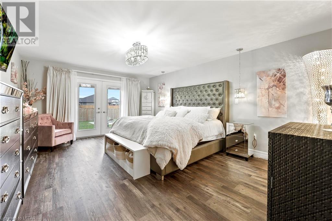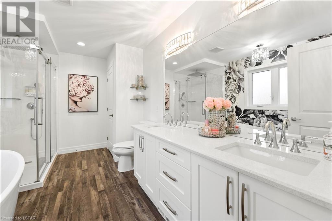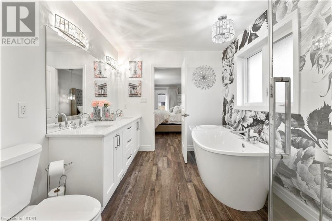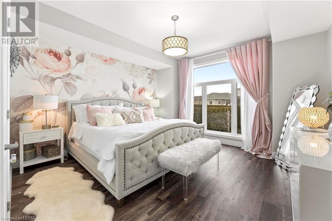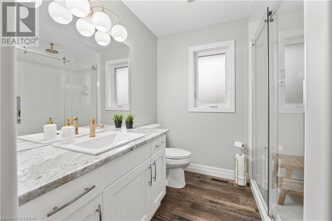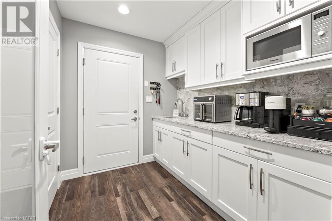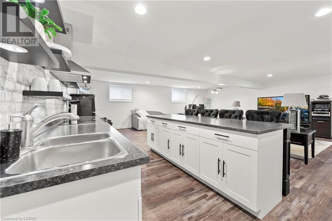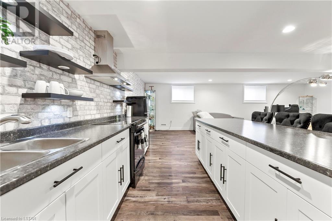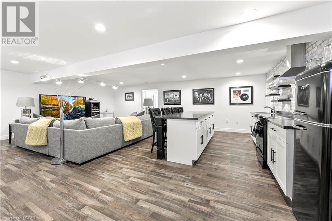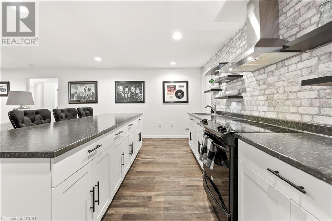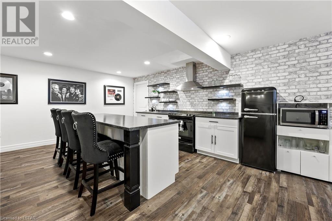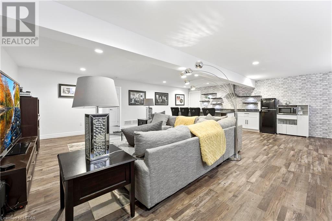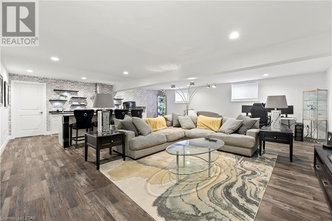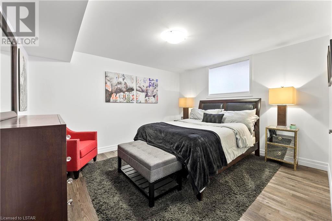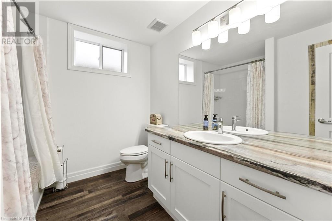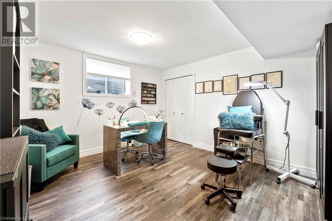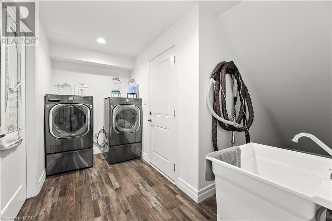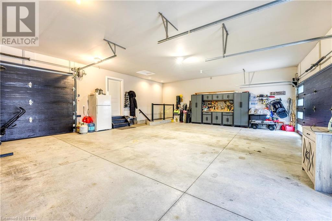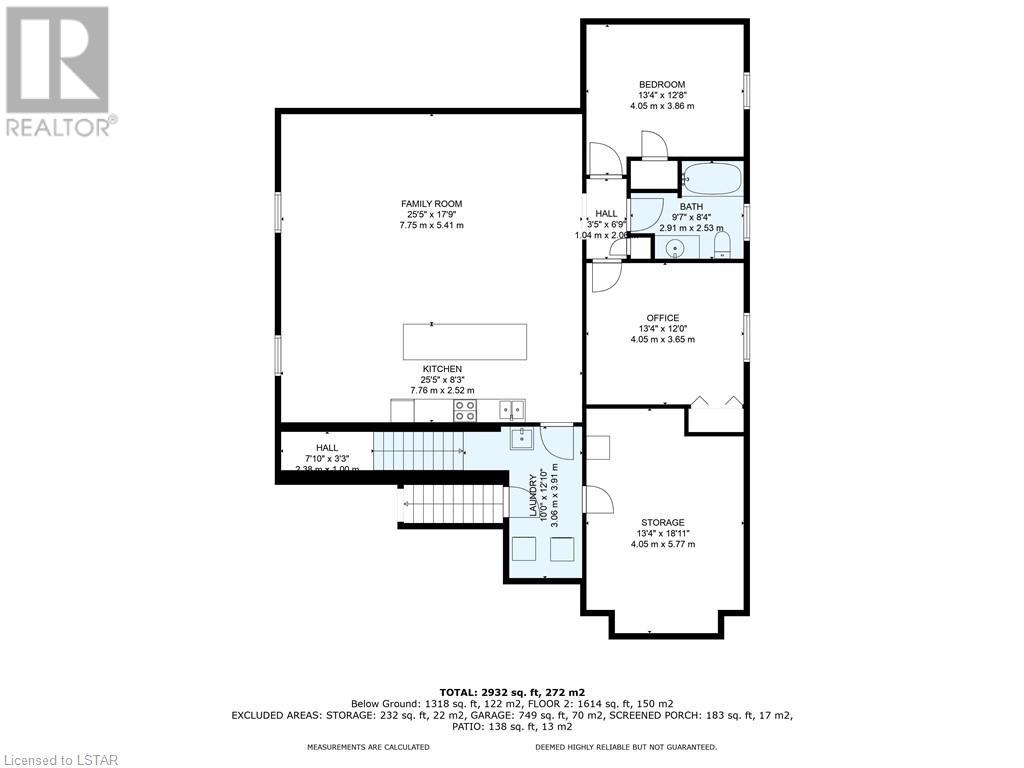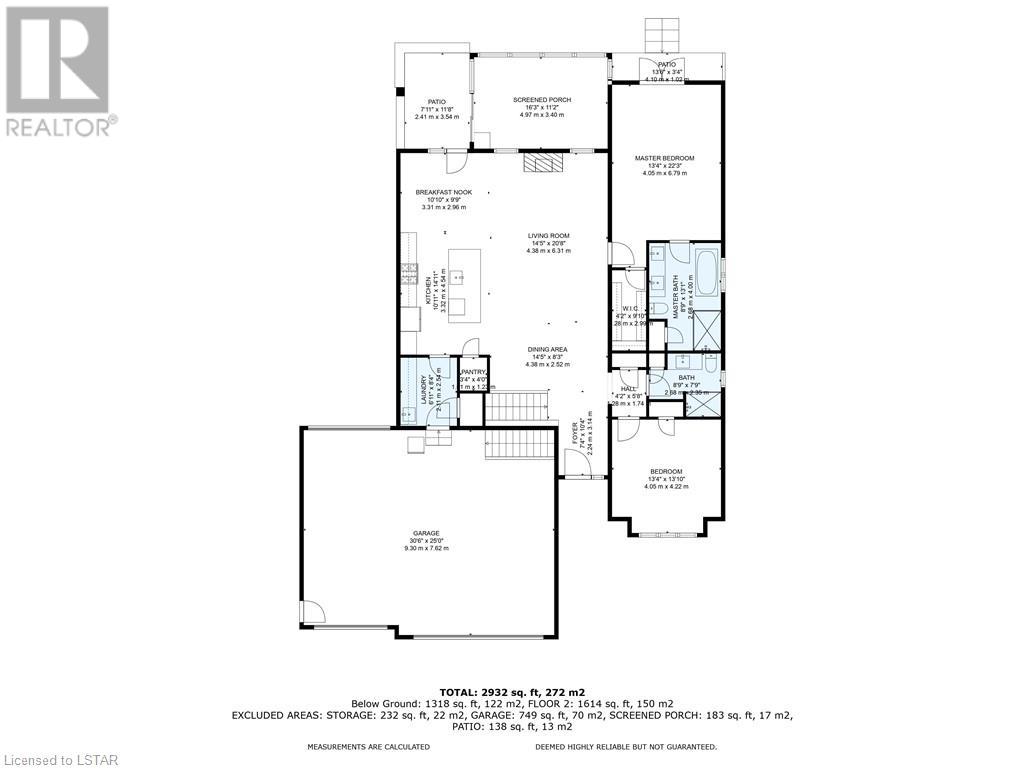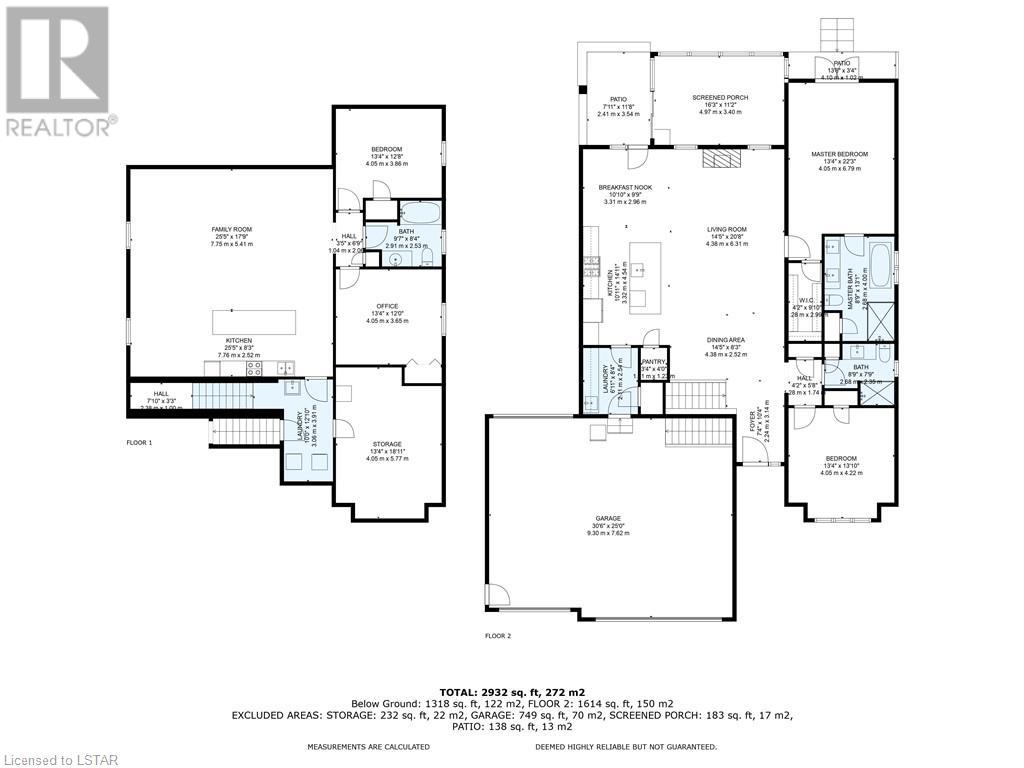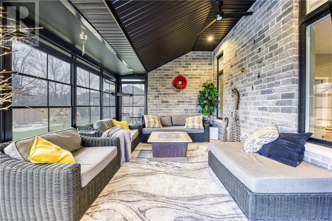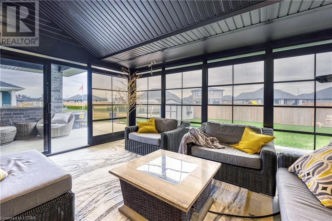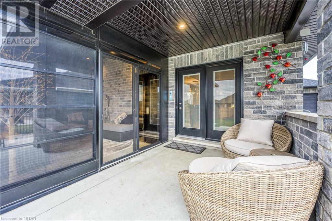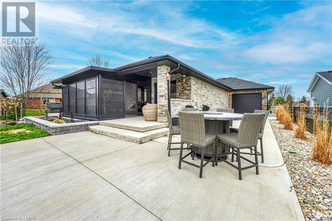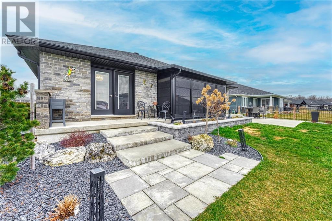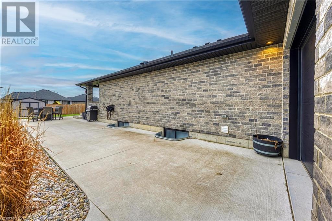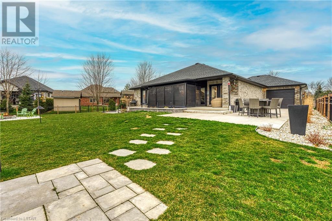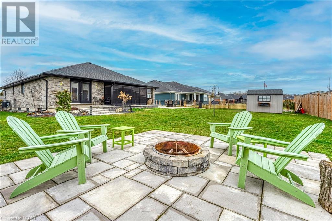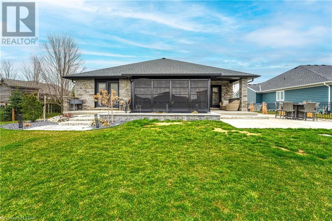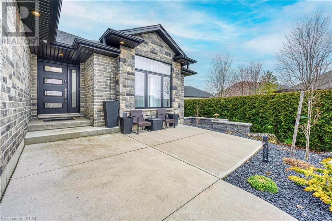4 Bedroom
3 Bathroom
1777
Bungalow
Fireplace
Central Air Conditioning
Forced Air
Landscaped
$898,800
INTRODUCING THE EXQUISITE FOREST BUNGALOW BY KEY HOMES! THIS LUXURIOUS PROPERTY OFFERS 1777 SQ FT OF MODERN LIVING SPACE, FEATURING 2+2 BEDROOMS AND 3 FULL BATHS. BUILT IN 2020, IT BOASTS IMPECCABLE CRAFTSMANSHIP AND A SEPARATE BASEMENT LIVING SPACE. ENJOY A SPACIOUS TRIPLE CAR GARAGE WITH DRIVE-THROUGH 8' DOORS AND A LARGE CEMENT PAD FOR ENTERTAINMENT OR STORAGE. THE CHEF'S KITCHEN, WITH $30,000 IN UPGRADES, INCLUDES TOP-GRADE QUARTZ COUNTERS, STAINLESS APPLIANCES, AND A STYLISH BUTLER PANTRY WITH A COFFEE STATION. STEP OUTSIDE TO A LANDSCAPED YARD WITH A $30,000 DEGROOT LANDSCAPING PACKAGE AND $22,000 IN FENCING. RELAX IN THE THREE-SEASON SUNROOM OR CONTROL LIGHT AND PRIVACY WITH FRENCH DOORS FEATURING BUILT-IN BLINDS. WITH LUTRON SMART SWITCHES, CONVENIENCE AND ENERGY EFFICIENCY ARE GUARANTEED. DON'T MISS THIS EXCEPTIONAL OPPORTUNITY TO MAKE THIS PROPERTY YOUR HOME! (id:19173)
Open House
This property has open houses!
Starts at:
2:00 pm
Ends at:
4:00 pm
Property Details
|
MLS® Number
|
40564178 |
|
Property Type
|
Single Family |
|
Amenities Near By
|
Golf Nearby |
|
Features
|
Sump Pump, Automatic Garage Door Opener |
|
Parking Space Total
|
9 |
Building
|
Bathroom Total
|
3 |
|
Bedrooms Above Ground
|
2 |
|
Bedrooms Below Ground
|
2 |
|
Bedrooms Total
|
4 |
|
Appliances
|
Central Vacuum, Dishwasher, Dryer, Garburator, Oven - Built-in, Refrigerator, Stove, Washer, Garage Door Opener |
|
Architectural Style
|
Bungalow |
|
Basement Development
|
Finished |
|
Basement Type
|
Full (finished) |
|
Constructed Date
|
2020 |
|
Construction Style Attachment
|
Detached |
|
Cooling Type
|
Central Air Conditioning |
|
Exterior Finish
|
Brick, Stone |
|
Fireplace Fuel
|
Electric |
|
Fireplace Present
|
Yes |
|
Fireplace Total
|
1 |
|
Fireplace Type
|
Other - See Remarks |
|
Heating Fuel
|
Natural Gas |
|
Heating Type
|
Forced Air |
|
Stories Total
|
1 |
|
Size Interior
|
1777 |
|
Type
|
House |
|
Utility Water
|
Municipal Water |
Parking
Land
|
Access Type
|
Road Access |
|
Acreage
|
No |
|
Fence Type
|
Fence |
|
Land Amenities
|
Golf Nearby |
|
Landscape Features
|
Landscaped |
|
Sewer
|
Sanitary Sewer |
|
Size Frontage
|
54 Ft |
|
Size Irregular
|
0.273 |
|
Size Total
|
0.273 Ac|under 1/2 Acre |
|
Size Total Text
|
0.273 Ac|under 1/2 Acre |
|
Zoning Description
|
R1.9 |
Rooms
| Level |
Type |
Length |
Width |
Dimensions |
|
Basement |
4pc Bathroom |
|
|
8'0'' x 7'11'' |
|
Basement |
Laundry Room |
|
|
11'10'' x 5'4'' |
|
Basement |
Utility Room |
|
|
18'4'' x 13'7'' |
|
Basement |
Bedroom |
|
|
13'7'' x 11'9'' |
|
Basement |
Bedroom |
|
|
13'6'' x 11'0'' |
|
Basement |
Kitchen/dining Room |
|
|
25'0'' x 8'10'' |
|
Basement |
Recreation Room |
|
|
25'0'' x 17'10'' |
|
Main Level |
3pc Bathroom |
|
|
9'6'' x 5'0'' |
|
Main Level |
5pc Bathroom |
|
|
13'3'' x 8'5'' |
|
Main Level |
Foyer |
|
|
8'0'' x 6'0'' |
|
Main Level |
Other |
|
|
7'11'' x 6'1'' |
|
Main Level |
Bedroom |
|
|
13'10'' x 11'11'' |
|
Main Level |
Primary Bedroom |
|
|
18'4'' x 13'10'' |
|
Main Level |
Great Room |
|
|
26'10'' x 14'11'' |
|
Main Level |
Kitchen/dining Room |
|
|
23'6'' x 10'6'' |
https://www.realtor.ca/real-estate/26688466/180-hennessy-street-forest

