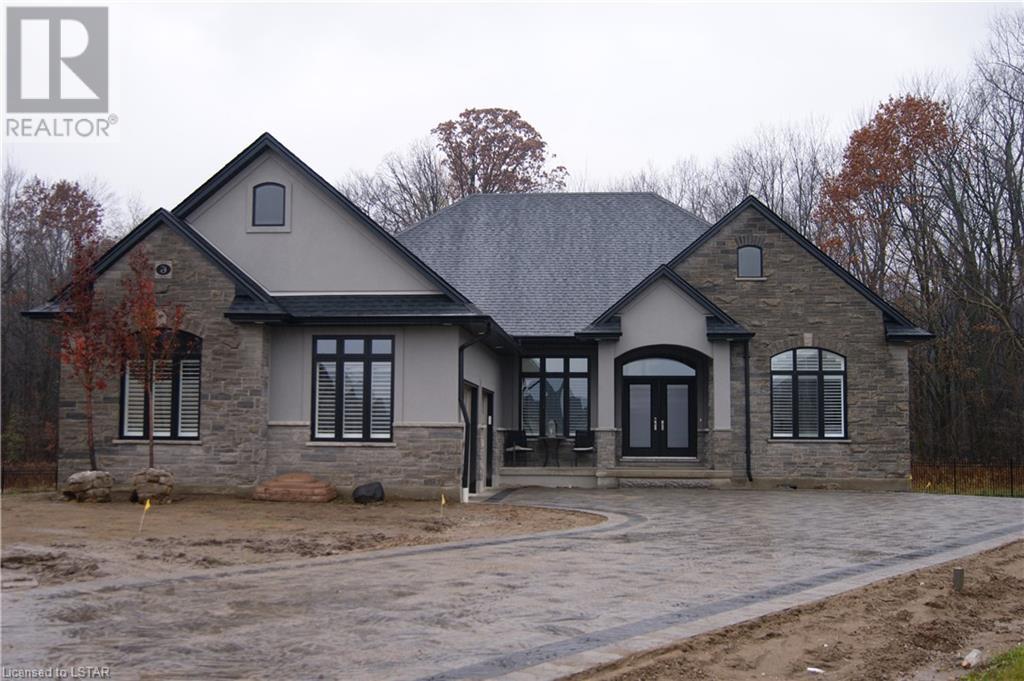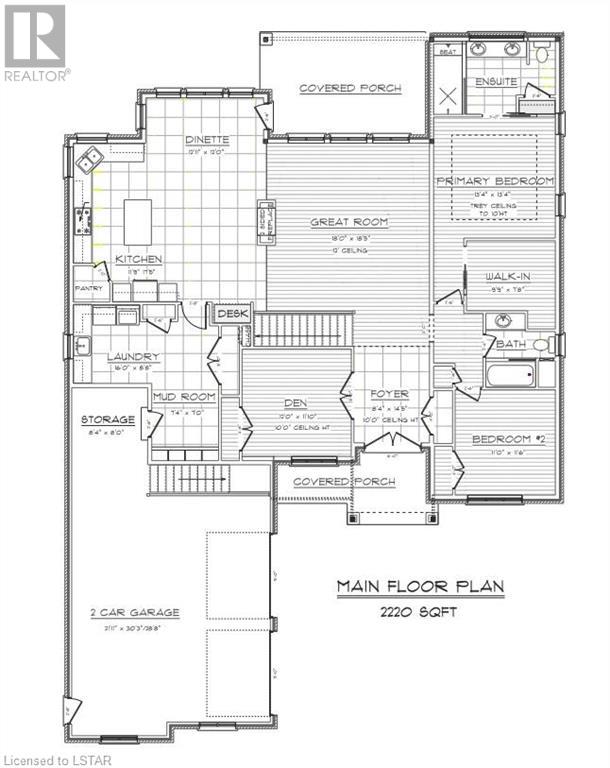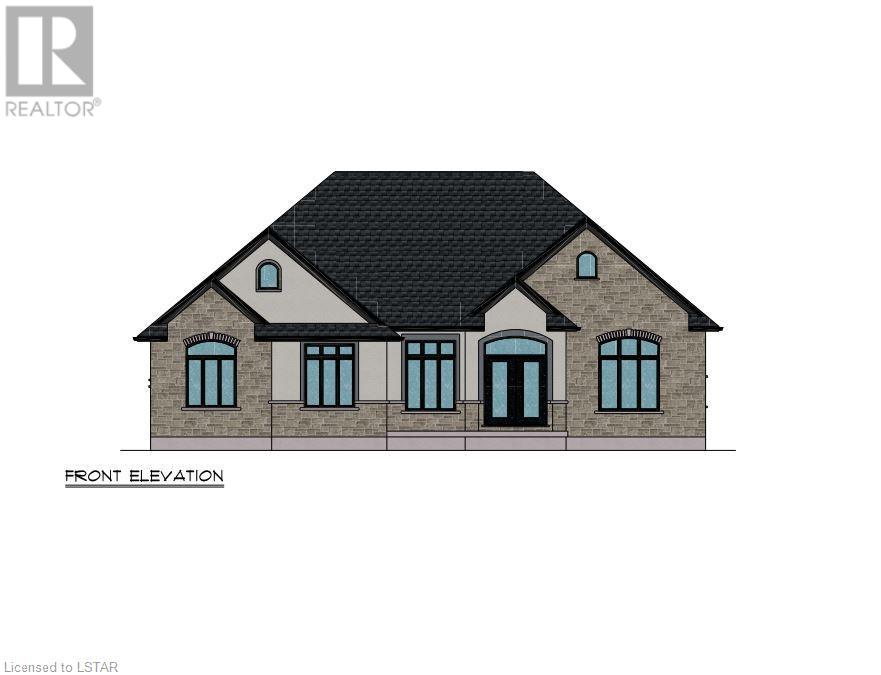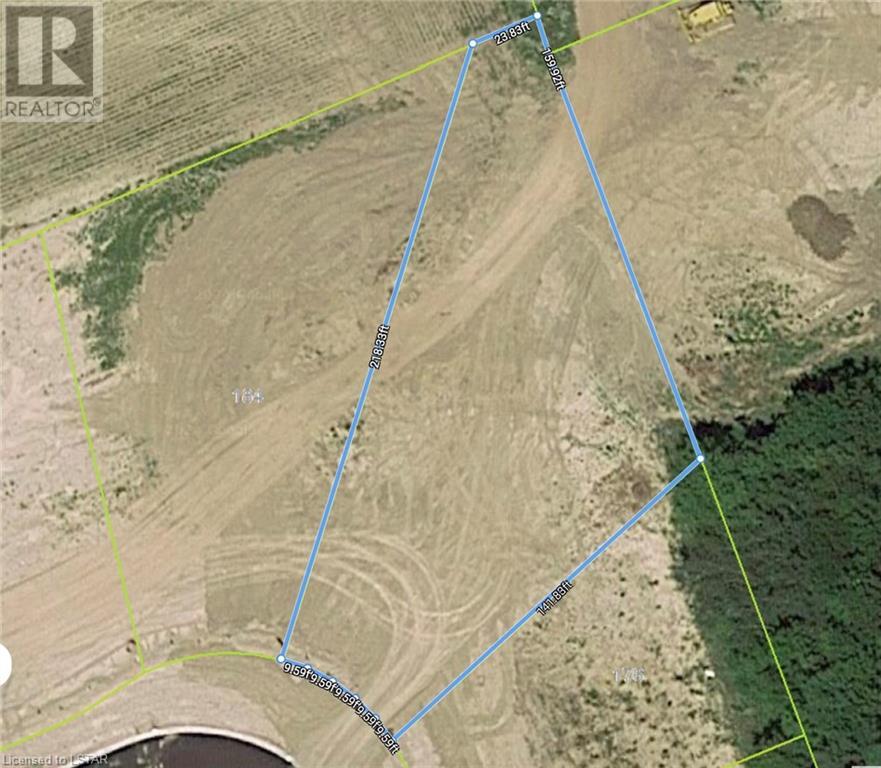2 Bedroom
2 Bathroom
2200
Bungalow
Central Air Conditioning
Forced Air
$1,400,000
The last available lot in Trails at Wye Creek is finally available for you to build on! This is the lot people have been asking to build on for years! Huge pie shape lot backing onto greenspace. This stunning home is 2200 sq ft on the main level with an extra long driveway. This home can be built to Energy Star standards, Net Zero Ready, or add solar panels and have yourself a Net Zero home. Enter from the covered porch to the Foyer with 10' ceilings, to your left is the perfect office or a 3rd bedroom. The great room with 12'ceilings, and a 2-sided fireplace, and access to the covered porch off the back with north east exposure. You will want to entertain when you see this stunning kitchen with an island and walk-in pantry. The second and primary bedrooms are tucked away. The primary has a trey 10' ceiling, as well as a 5-piece ensuite and a walk-in closet. The laundry and mud room complete the main level. The exterior will be stone and stucco. The garage that leads to the lower-level measures 21'11 ft X 33'3 with approx. 8X8 storage as well. A high-efficiency tankless gas water heater, as well as water softener that are owned. Ecobee wifi controlled thermostat. Fully ducted Energy Recovery Ventilator (ERV) system. Extremely well sealed airtightness as verified by a third-party contractor. Triple pane windows throughout. Every home we build is at least Energy Star Rated with the option to become even more energy efficient with a Net Zero Ready or Net Zero upgrade package. This is a quality built home by a reputable builder who has been building for over 30 years locally. Taxes not yet assessed. Dick Masse Homes Ltd., your home town Builder! Photo of front of home is of a previous built home. (id:19173)
Property Details
|
MLS® Number
|
40553068 |
|
Property Type
|
Single Family |
|
Amenities Near By
|
Playground, Schools |
|
Community Features
|
Quiet Area, Community Centre |
|
Features
|
Conservation/green Belt, Sump Pump, Automatic Garage Door Opener |
|
Parking Space Total
|
8 |
Building
|
Bathroom Total
|
2 |
|
Bedrooms Above Ground
|
2 |
|
Bedrooms Total
|
2 |
|
Appliances
|
Garage Door Opener |
|
Architectural Style
|
Bungalow |
|
Basement Development
|
Unfinished |
|
Basement Type
|
Full (unfinished) |
|
Constructed Date
|
2024 |
|
Construction Style Attachment
|
Detached |
|
Cooling Type
|
Central Air Conditioning |
|
Exterior Finish
|
Stone, Stucco |
|
Foundation Type
|
Poured Concrete |
|
Heating Fuel
|
Natural Gas |
|
Heating Type
|
Forced Air |
|
Stories Total
|
1 |
|
Size Interior
|
2200 |
|
Type
|
House |
|
Utility Water
|
Municipal Water |
Parking
Land
|
Acreage
|
No |
|
Land Amenities
|
Playground, Schools |
|
Sewer
|
Municipal Sewage System |
|
Size Frontage
|
48 Ft |
|
Size Total Text
|
Under 1/2 Acre |
|
Zoning Description
|
R1-21 |
Rooms
| Level |
Type |
Length |
Width |
Dimensions |
|
Main Level |
Mud Room |
|
|
7'4'' x 7'0'' |
|
Main Level |
Laundry Room |
|
|
16'0'' x 8'8'' |
|
Main Level |
Kitchen |
|
|
11'9'' x 17'5'' |
|
Main Level |
Dinette |
|
|
12'11'' x 12'0'' |
|
Main Level |
Great Room |
|
|
18'0'' x 18'5'' |
|
Main Level |
5pc Bathroom |
|
|
Measurements not available |
|
Main Level |
Primary Bedroom |
|
|
13'4'' x 13'4'' |
|
Main Level |
4pc Bathroom |
|
|
Measurements not available |
|
Main Level |
Bedroom |
|
|
11'0'' x 11'6'' |
|
Main Level |
Den |
|
|
12'0'' x 11'10'' |
|
Main Level |
Foyer |
|
|
8'4'' x 14'5'' |
https://www.realtor.ca/real-estate/26634304/180-jennifers-trail-thorndale






