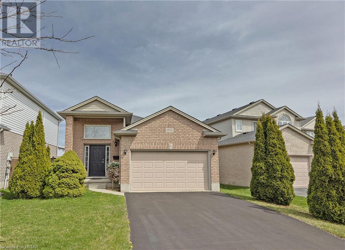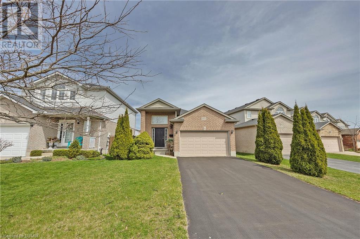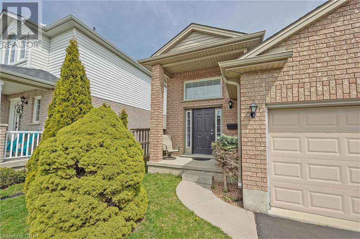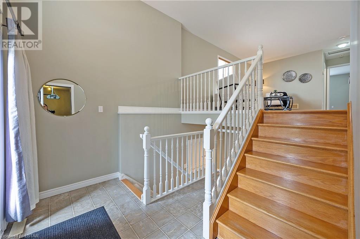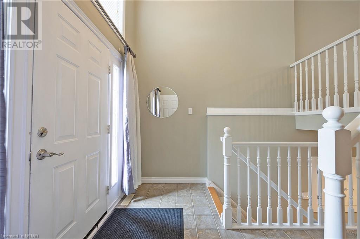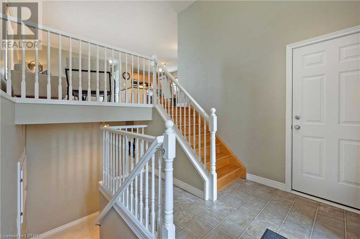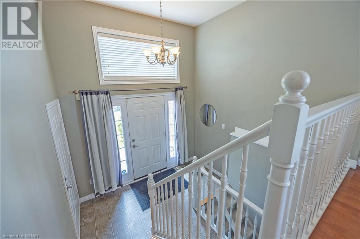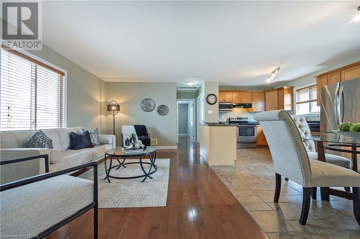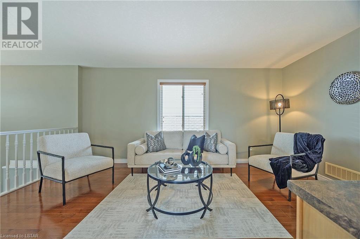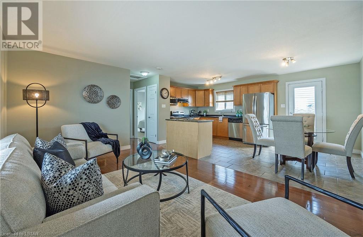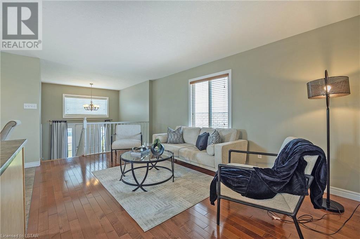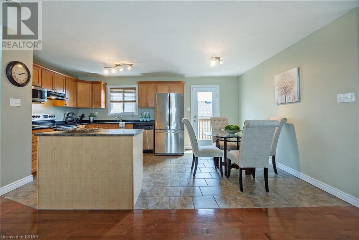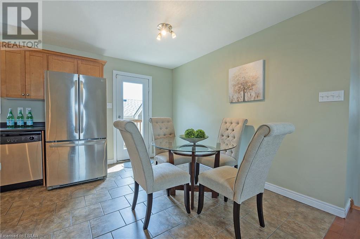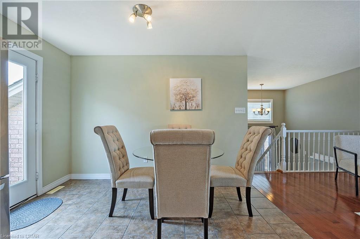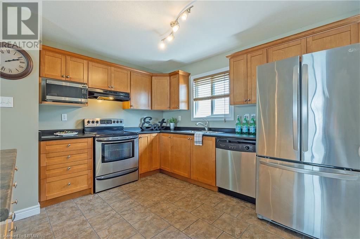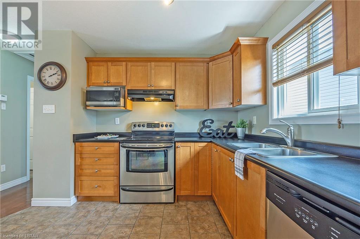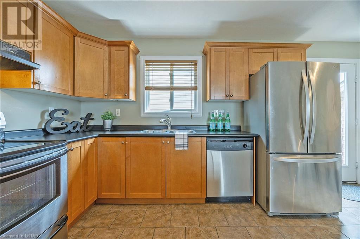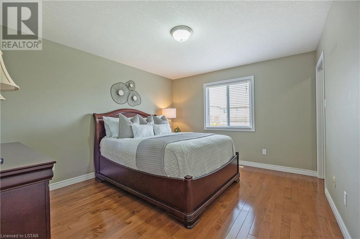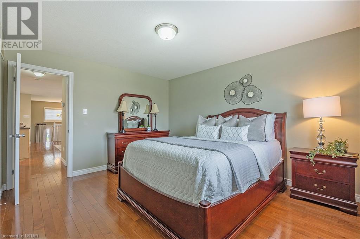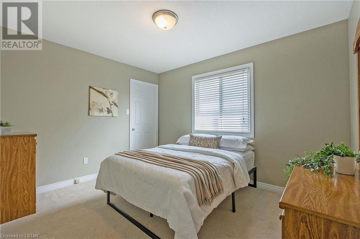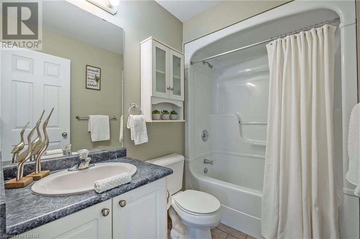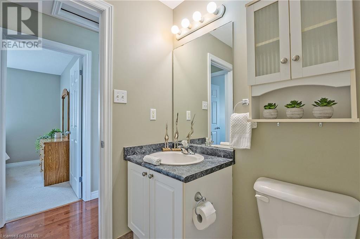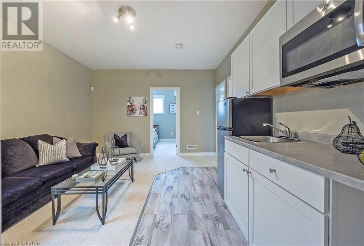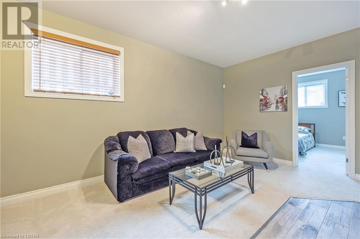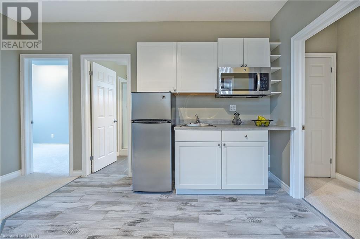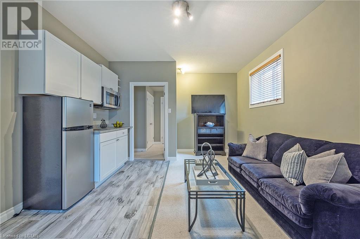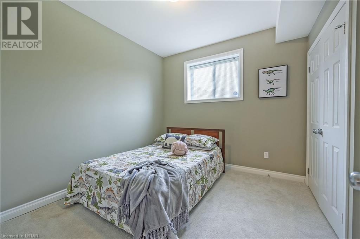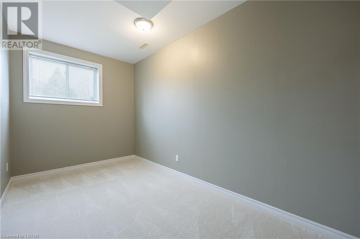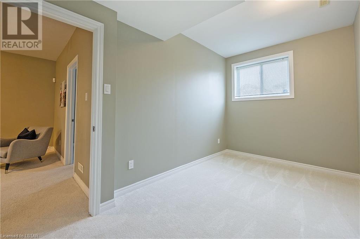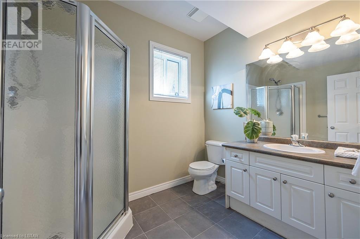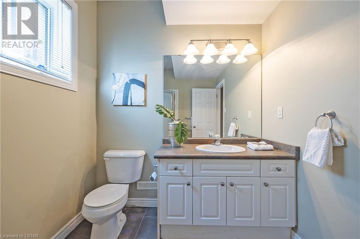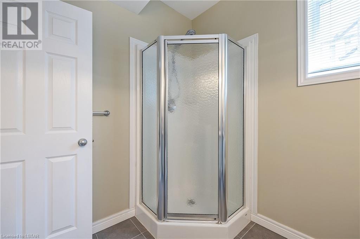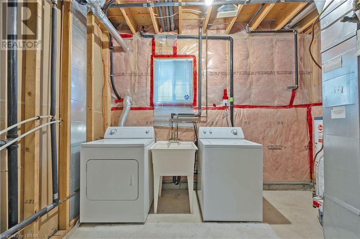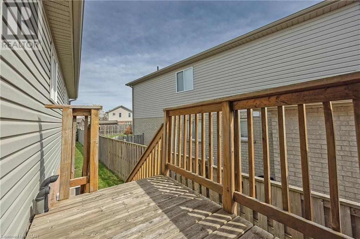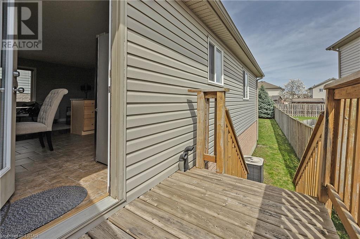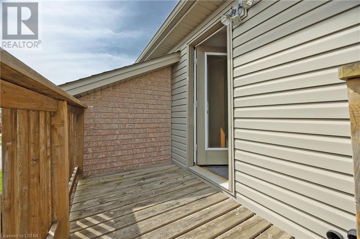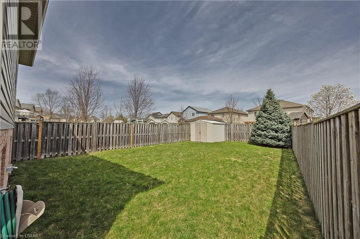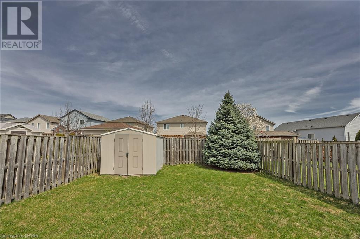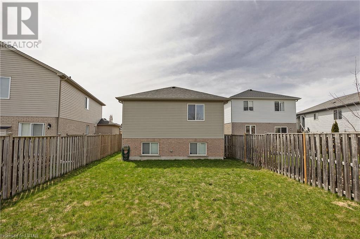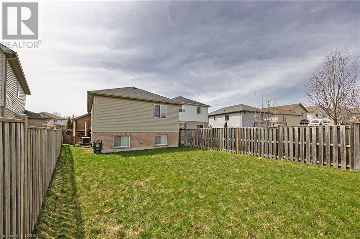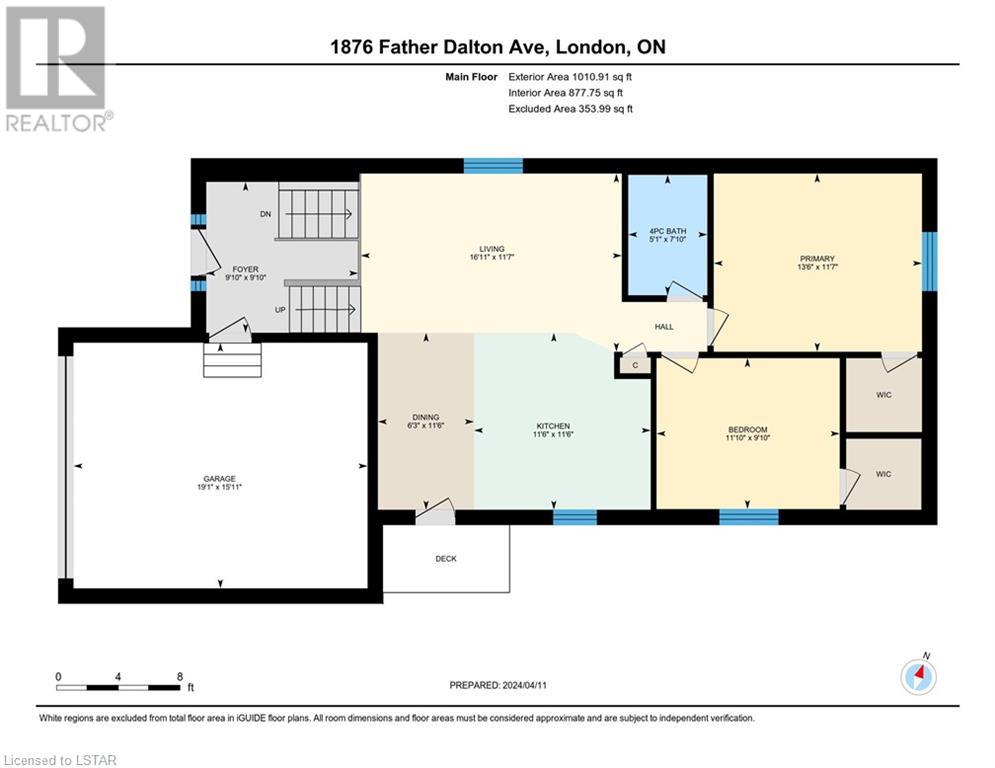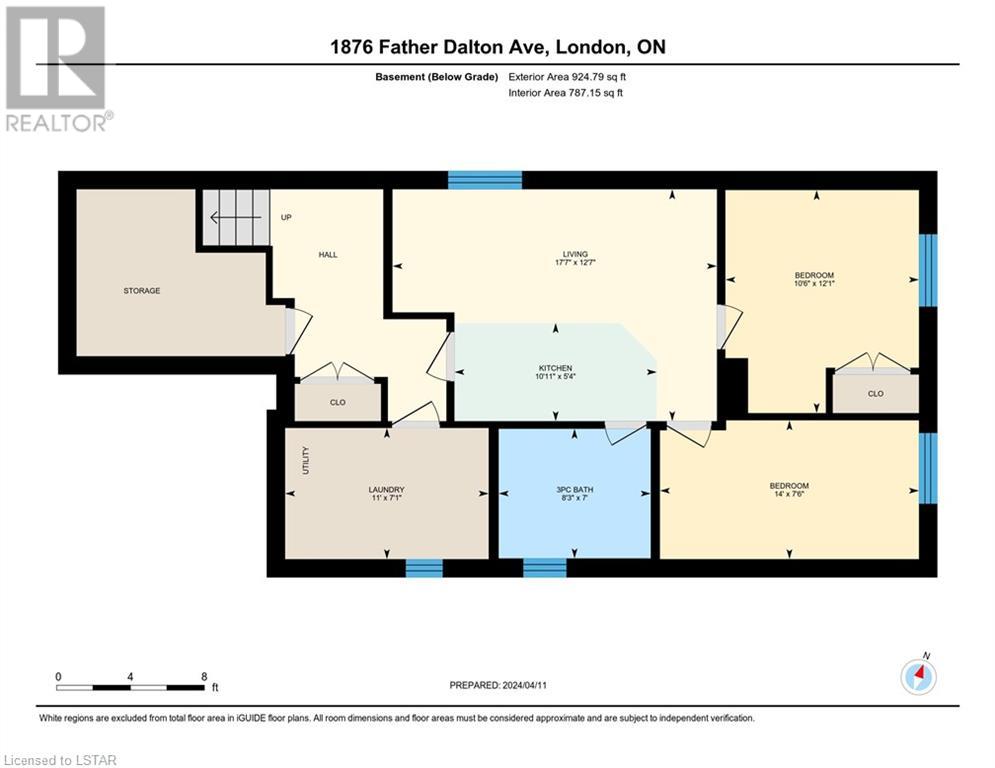4 Bedroom
2 Bathroom
877.7500
Raised Bungalow
Central Air Conditioning
Forced Air
$720,000
Ideal North London location. Wonderful income generating house or easily converted back to single family. Large open kitchen, eating area and living room. Two bedrooms and full bath. Lower has large windows. Two bedrooms, living room, kitchen and full bath. Laundry. Side door to rear. Great yard. Just show and sell. (id:19173)
Property Details
|
MLS® Number
|
40571641 |
|
Property Type
|
Single Family |
|
Amenities Near By
|
Park, Playground, Public Transit, Schools, Shopping |
|
Equipment Type
|
Water Heater |
|
Parking Space Total
|
3 |
|
Rental Equipment Type
|
Water Heater |
Building
|
Bathroom Total
|
2 |
|
Bedrooms Above Ground
|
2 |
|
Bedrooms Below Ground
|
2 |
|
Bedrooms Total
|
4 |
|
Appliances
|
Dishwasher, Dryer, Refrigerator, Stove, Washer |
|
Architectural Style
|
Raised Bungalow |
|
Basement Development
|
Finished |
|
Basement Type
|
Full (finished) |
|
Constructed Date
|
2004 |
|
Construction Style Attachment
|
Detached |
|
Cooling Type
|
Central Air Conditioning |
|
Exterior Finish
|
Brick Veneer, Vinyl Siding |
|
Fire Protection
|
Smoke Detectors |
|
Foundation Type
|
Poured Concrete |
|
Heating Fuel
|
Natural Gas |
|
Heating Type
|
Forced Air |
|
Stories Total
|
1 |
|
Size Interior
|
877.7500 |
|
Type
|
House |
|
Utility Water
|
Municipal Water |
Parking
Land
|
Access Type
|
Road Access |
|
Acreage
|
No |
|
Land Amenities
|
Park, Playground, Public Transit, Schools, Shopping |
|
Sewer
|
Municipal Sewage System |
|
Size Depth
|
128 Ft |
|
Size Frontage
|
41 Ft |
|
Size Irregular
|
0.102 |
|
Size Total
|
0.102 Ac|under 1/2 Acre |
|
Size Total Text
|
0.102 Ac|under 1/2 Acre |
|
Zoning Description
|
R1-4 |
Rooms
| Level |
Type |
Length |
Width |
Dimensions |
|
Basement |
Living Room |
|
|
12'7'' x 17'7'' |
|
Basement |
Kitchen |
|
|
5'4'' x 10'11'' |
|
Basement |
Bedroom |
|
|
12'1'' x 10'6'' |
|
Basement |
Bedroom |
|
|
7'6'' x 14'0'' |
|
Basement |
3pc Bathroom |
|
|
7'0'' x 8'3'' |
|
Basement |
Laundry Room |
|
|
7'1'' x 11'0'' |
|
Main Level |
Foyer |
|
|
9'10'' x 9'10'' |
|
Main Level |
Living Room |
|
|
11'7'' x 16'11'' |
|
Main Level |
Kitchen |
|
|
11'6'' x 11'6'' |
|
Main Level |
Dining Room |
|
|
11'6'' x 6'3'' |
|
Main Level |
Primary Bedroom |
|
|
11'7'' x 13'6'' |
|
Main Level |
Bedroom |
|
|
9'10'' x 11'10'' |
|
Main Level |
4pc Bathroom |
|
|
7'10'' x 5'1'' |
https://www.realtor.ca/real-estate/26751055/1876-father-dalton-avenue-london

