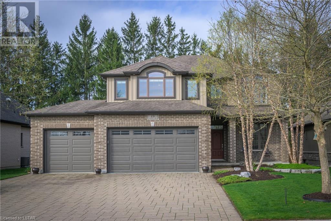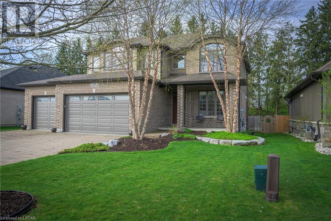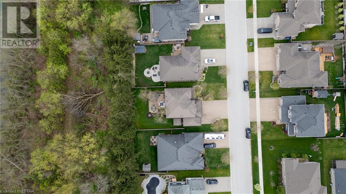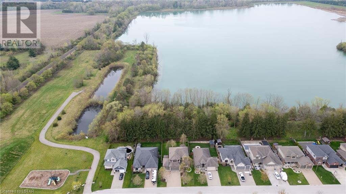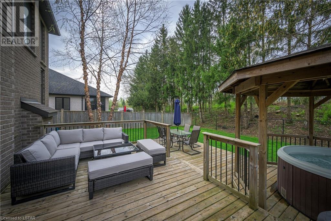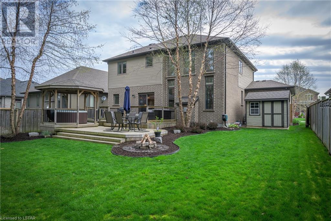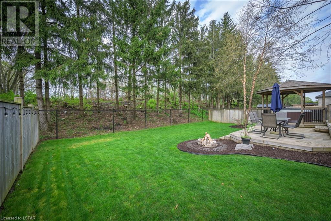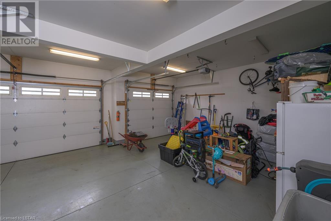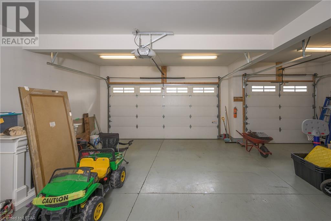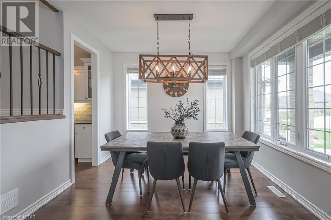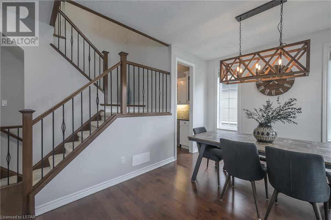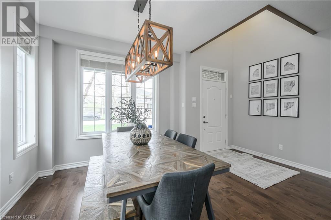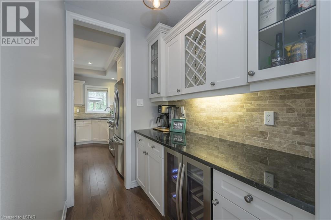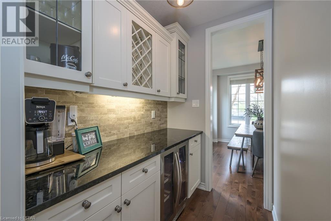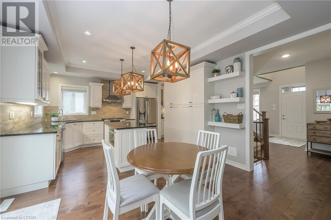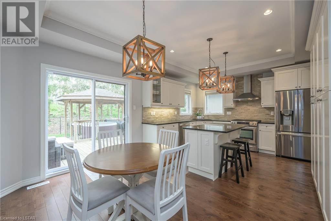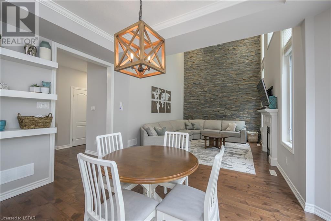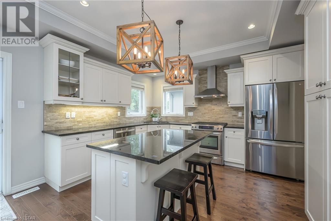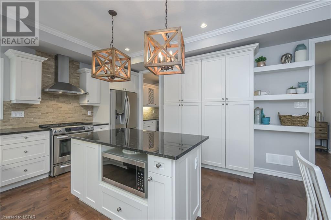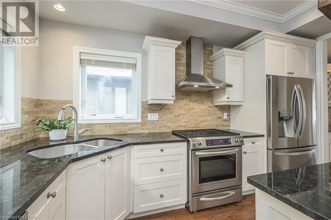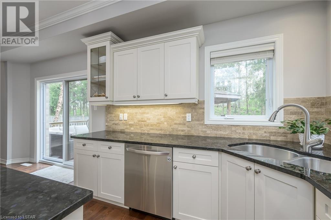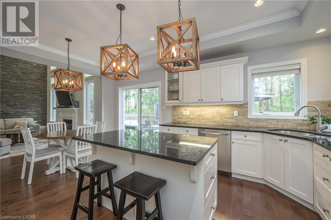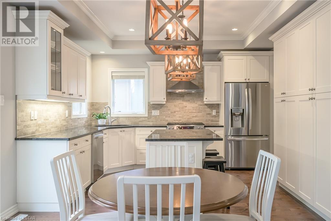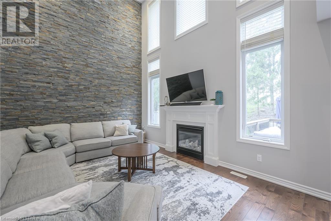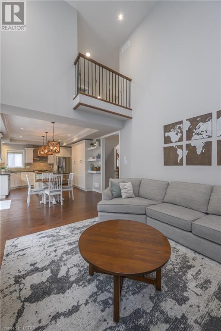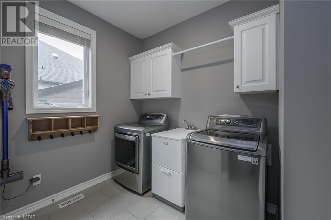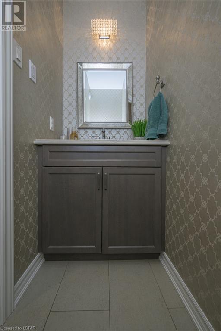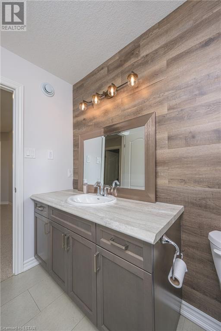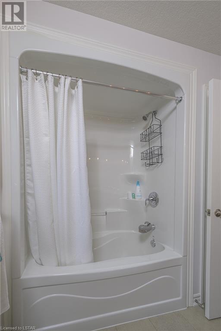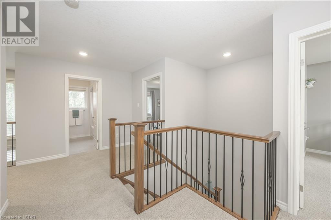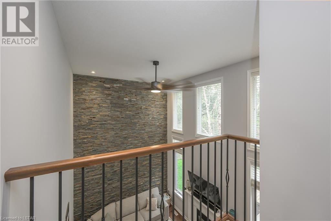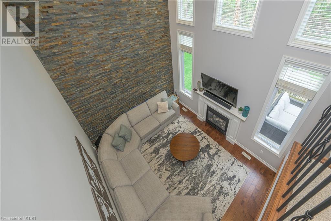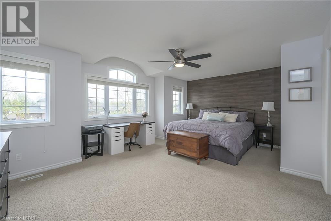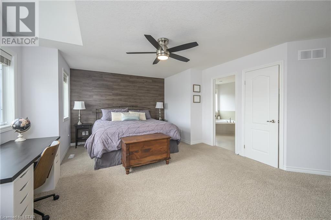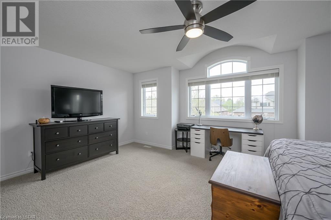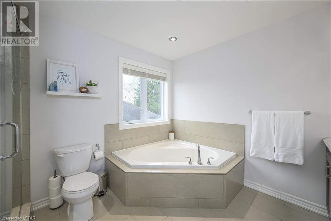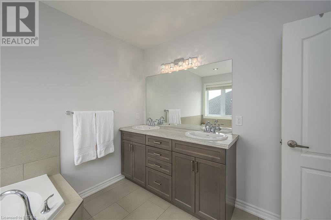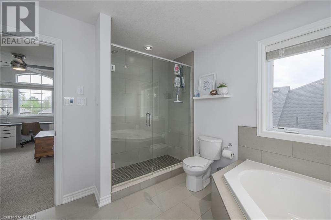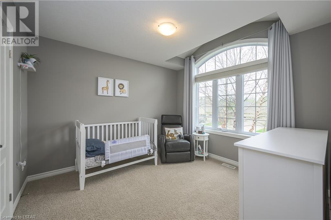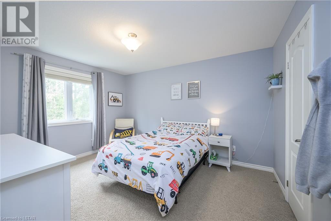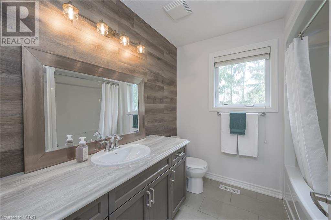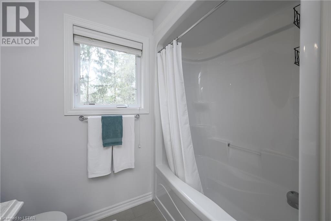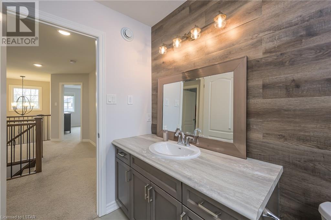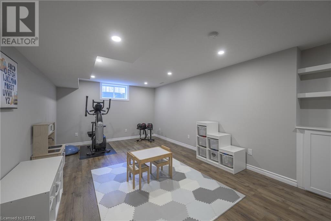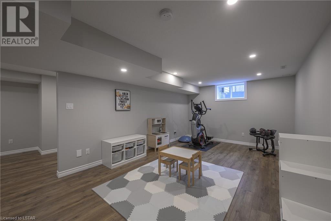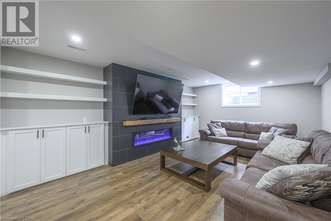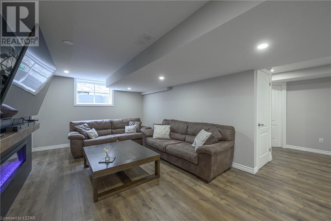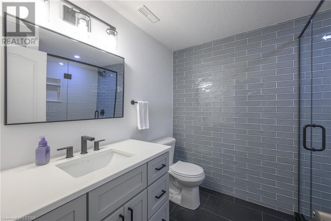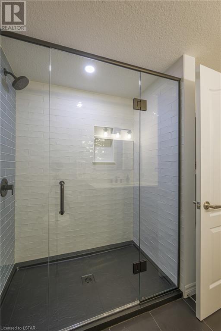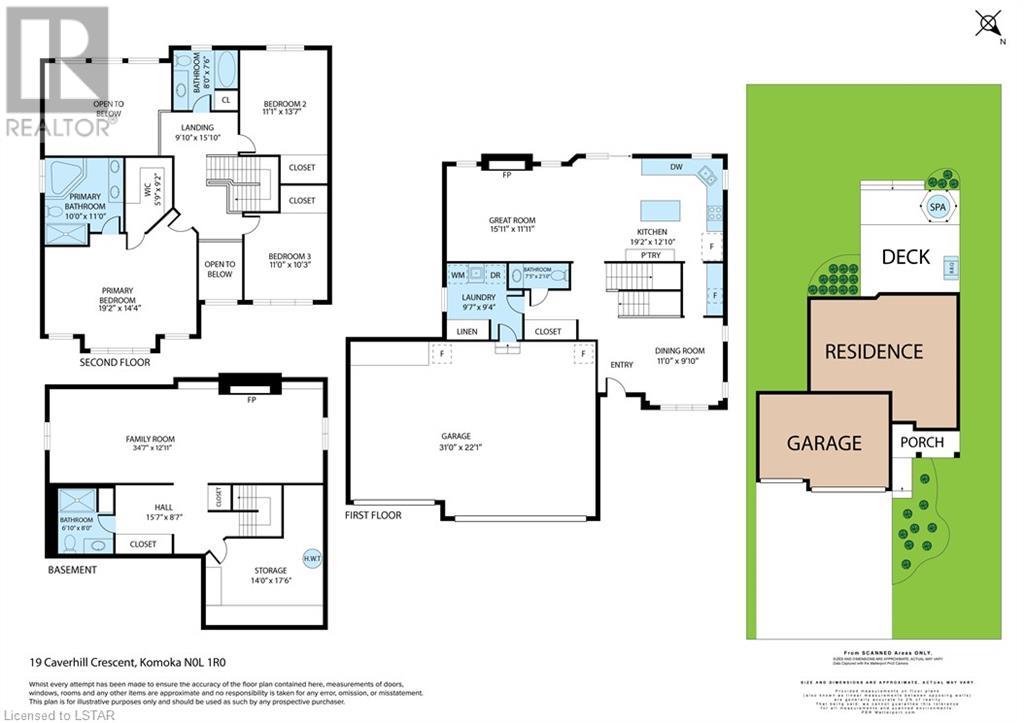3 Bedroom
4 Bathroom
2686.9800
2 Level
Fireplace
Central Air Conditioning
Forced Air
Landscaped
$1,075,000
Welcome to your stunning two-story home in highly desirable Komoka, located just 10 minutes outside of London's vibrant west end of the city. This completely move-in-ready home is nestled on a prime lot, offering ultimate privacy backing onto a forest & pond. Greeted by beautiful curb appeal & charming porch, step inside to discover a bright & airy space adorned w/ gleaming hardwood floors throughout & stylish finishes. Kitchen is sure to impress w/ white cabinetry, granite countertops, gas stove & convenient island. Seamlessly integrated w/ adjacent dining area through chic butler's pantry, w/ wine fridge. Living area, featuring soaring 18-foot ceilings, striking stone feature wall, gas fireplace, & expansive windows that flood the space w/ natural light. Sliding patio doors to 3 tiered deck w/ covered pergola, space for outdoor dining & relaxation amidst the peaceful views of the surrounding landscape w/ no rear neighbours. Complete w/ shed & sprinkler irrigation system, landscaped lighting & green space. Back inside, mudroom & main floor laundry w/ inside entry from triple car garage & convenient 2-piece bathroom. Upstairs, 3 spacious bedrooms, each boasting a walk-in closet. 4-piece bathroom w/ soaker tub for guests to use & open landing offers views of living room below. Primary bedroom is sure to impress w/ tons of space, large walk-in closet & 5-piece ensuite, complete w/ glass walk-in shower, soaker tub & heated floors—a true haven of relaxation. Downstairs, newly finished lower level w/ cozy family room, electric fireplace & built-in wall shelves—a perfect spot for movie nights & play area or gym off to side. Beautifully updated 3-piece bathroom w/ large walk-in glass shower & feature tile wall. Ample storage in furnace room & underneath stairs, ensuring every inch of space is maximized. Don't miss the opportunity to call this beautiful home in Komoka yours, situated right down the street from Caverhill Park & an array of scenic trails— truly a must see!! (id:19173)
Open House
This property has open houses!
Starts at:
2:00 pm
Ends at:
4:00 pm
Property Details
|
MLS® Number
|
40571692 |
|
Property Type
|
Single Family |
|
Amenities Near By
|
Golf Nearby, Park, Place Of Worship, Playground, Schools, Shopping |
|
Communication Type
|
Internet Access |
|
Community Features
|
Quiet Area, Community Centre, School Bus |
|
Features
|
Sump Pump, Automatic Garage Door Opener |
|
Parking Space Total
|
9 |
Building
|
Bathroom Total
|
4 |
|
Bedrooms Above Ground
|
3 |
|
Bedrooms Total
|
3 |
|
Appliances
|
Dishwasher, Dryer, Refrigerator, Washer, Gas Stove(s), Garage Door Opener, Hot Tub |
|
Architectural Style
|
2 Level |
|
Basement Development
|
Finished |
|
Basement Type
|
Full (finished) |
|
Constructed Date
|
2012 |
|
Construction Style Attachment
|
Detached |
|
Cooling Type
|
Central Air Conditioning |
|
Exterior Finish
|
Brick, Vinyl Siding |
|
Fire Protection
|
Smoke Detectors, Alarm System |
|
Fireplace Present
|
Yes |
|
Fireplace Total
|
2 |
|
Fixture
|
Ceiling Fans |
|
Foundation Type
|
Poured Concrete |
|
Half Bath Total
|
1 |
|
Heating Fuel
|
Natural Gas |
|
Heating Type
|
Forced Air |
|
Stories Total
|
2 |
|
Size Interior
|
2686.9800 |
|
Type
|
House |
|
Utility Water
|
Municipal Water |
Parking
Land
|
Access Type
|
Road Access, Highway Access |
|
Acreage
|
No |
|
Land Amenities
|
Golf Nearby, Park, Place Of Worship, Playground, Schools, Shopping |
|
Landscape Features
|
Landscaped |
|
Sewer
|
Municipal Sewage System |
|
Size Depth
|
115 Ft |
|
Size Frontage
|
59 Ft |
|
Size Total Text
|
Under 1/2 Acre |
|
Zoning Description
|
R2/a2-2 |
Rooms
| Level |
Type |
Length |
Width |
Dimensions |
|
Second Level |
4pc Bathroom |
|
|
Measurements not available |
|
Second Level |
Bedroom |
|
|
11'0'' x 10'3'' |
|
Second Level |
Bedroom |
|
|
13'7'' x 11'1'' |
|
Second Level |
5pc Bathroom |
|
|
Measurements not available |
|
Second Level |
Primary Bedroom |
|
|
19'2'' x 14'4'' |
|
Basement |
3pc Bathroom |
|
|
Measurements not available |
|
Basement |
Utility Room |
|
|
17'6'' x 14'0'' |
|
Basement |
Family Room |
|
|
34'7'' x 12'11'' |
|
Main Level |
2pc Bathroom |
|
|
Measurements not available |
|
Main Level |
Laundry Room |
|
|
9'7'' x 9'4'' |
|
Main Level |
Living Room |
|
|
15'11'' x 11'11'' |
|
Main Level |
Kitchen |
|
|
19'2'' x 12'10'' |
|
Main Level |
Dining Room |
|
|
11'0'' x 9'10'' |
Utilities
|
Cable
|
Available |
|
Electricity
|
Available |
|
Natural Gas
|
Available |
|
Telephone
|
Available |
https://www.realtor.ca/real-estate/26824963/19-caverhill-crescent-komoka

