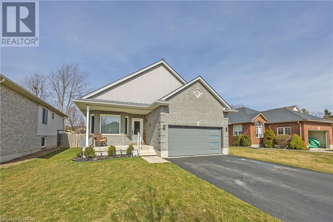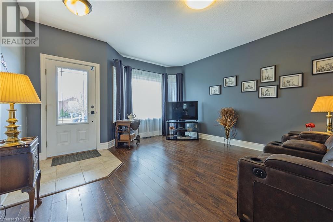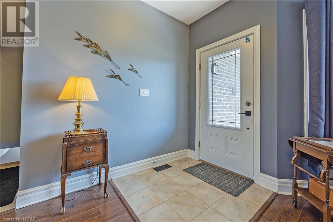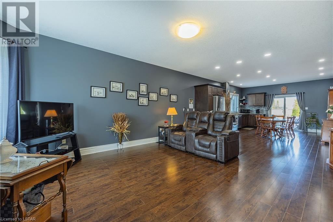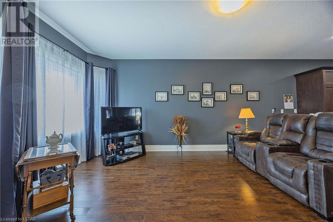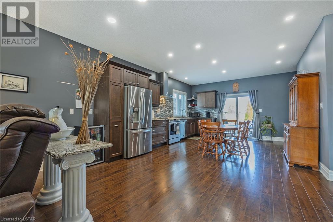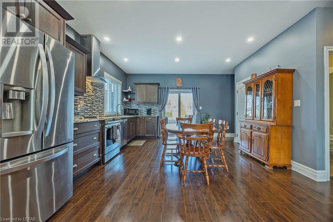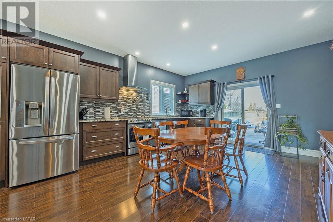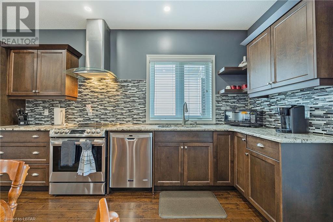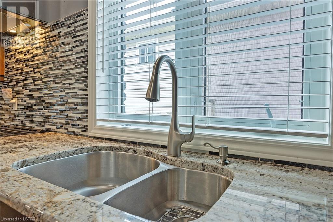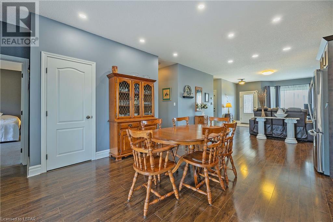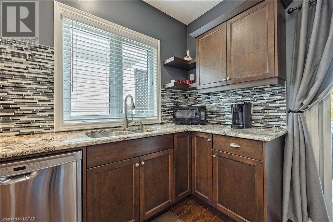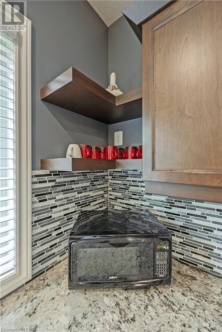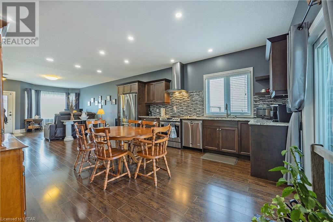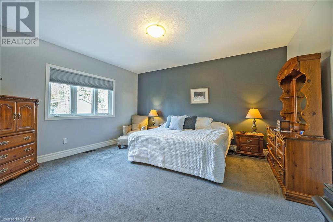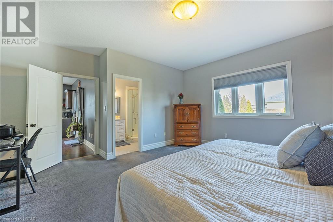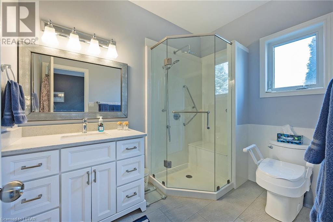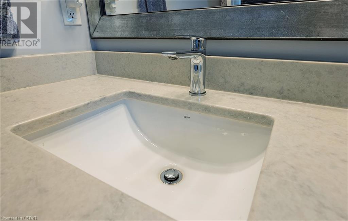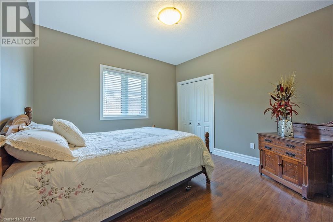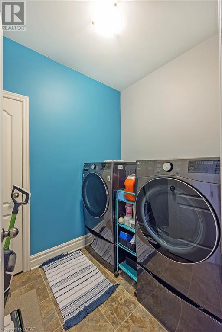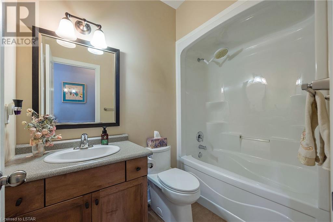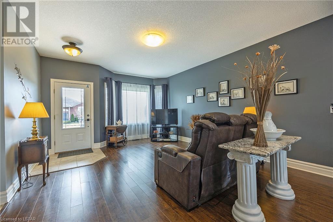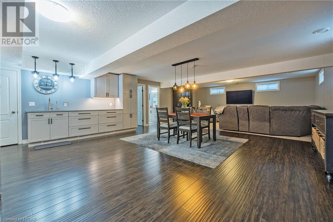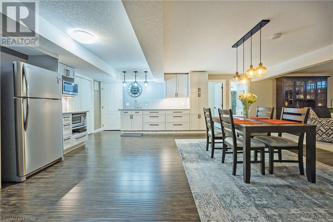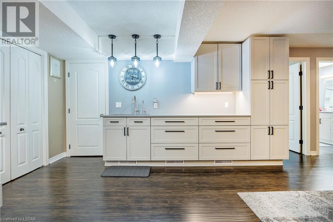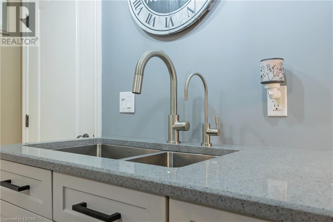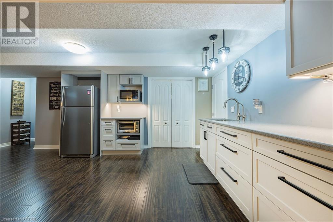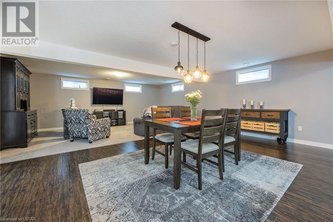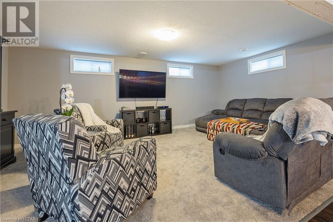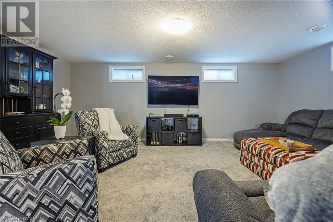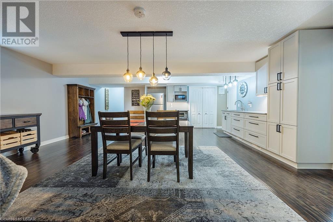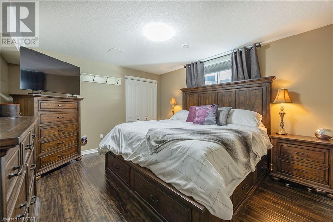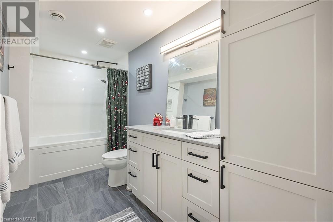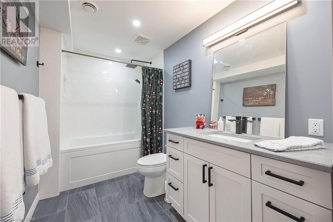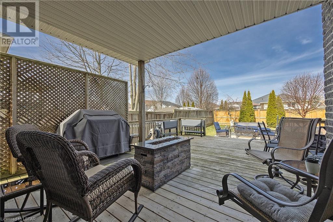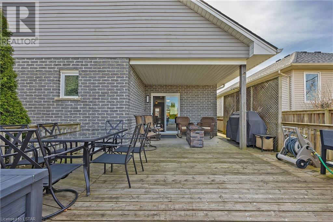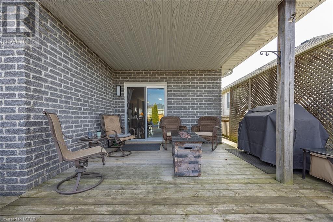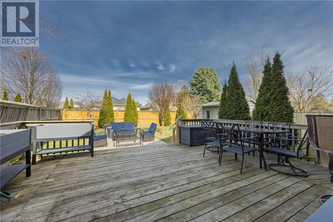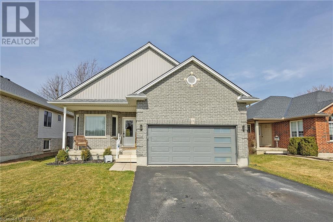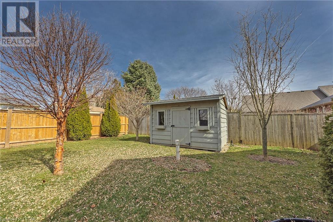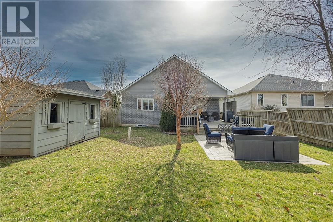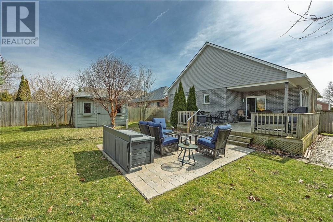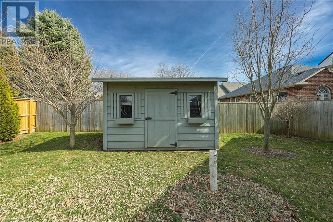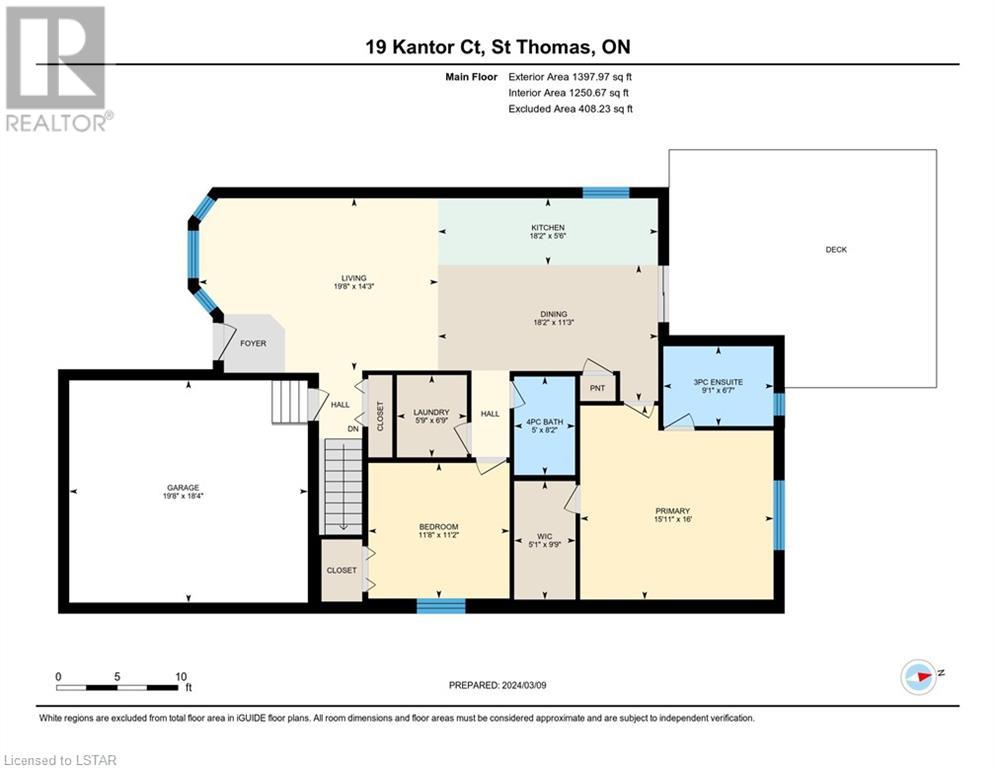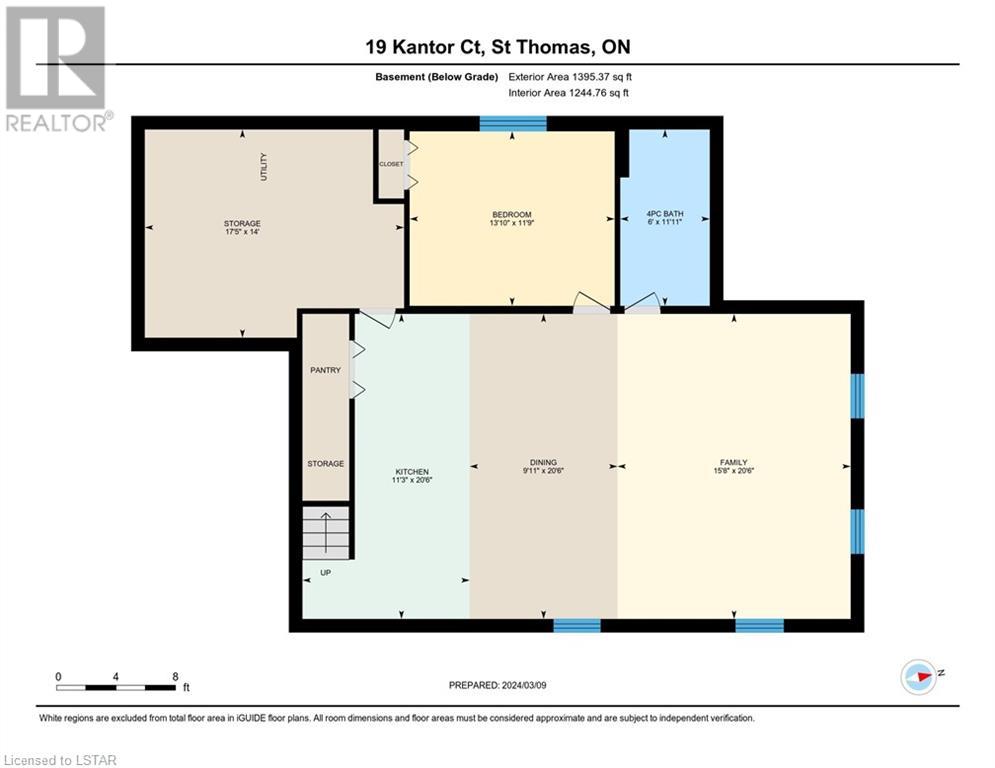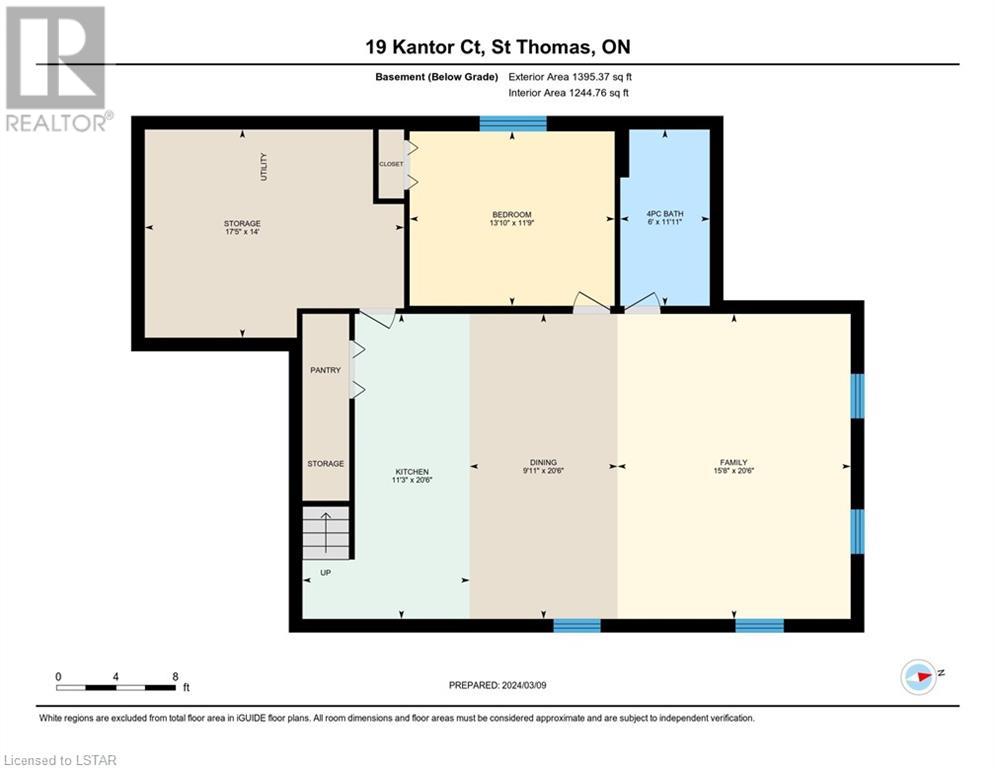3 Bedroom
3 Bathroom
2495.4300
Bungalow
Central Air Conditioning
Landscaped
$714,734
Welcome to this versatile residence offering just under 2500 sq ft of living space, tailored for savvy investors or multi-generational families. Featuring a beautiful eat in kitchen, a primary suite with a 3 piece, laundry, and a second guest bedroom with a 4 piece bath on the main level, alongside another kitchen, large bedroom, a 4 piece bathroom with a grand soaker tub that fits two comfortably, in the lower level - perfect for extended family or rental income. Explore the possibility of a separately entered suite in the basement from the garage with little work, subject to city approval. Enjoy the convenience of a covered deck, stone patio and a large well built shed to store all of your gardening tools, 2-car garage, and the serenity of a dead-end street location. Recent upgrades include garage door and opener in 2022, a new roof, lower kitchen and bath in 2021, primary bath in 2018 and some flooring. (id:19173)
Property Details
|
MLS® Number
|
40551405 |
|
Property Type
|
Single Family |
|
Amenities Near By
|
Golf Nearby, Hospital, Park, Place Of Worship, Playground, Shopping |
|
Community Features
|
Quiet Area |
|
Equipment Type
|
Rental Water Softener, Water Heater |
|
Features
|
Cul-de-sac, Sump Pump, Automatic Garage Door Opener, In-law Suite |
|
Parking Space Total
|
6 |
|
Rental Equipment Type
|
Rental Water Softener, Water Heater |
|
Structure
|
Shed |
Building
|
Bathroom Total
|
3 |
|
Bedrooms Above Ground
|
2 |
|
Bedrooms Below Ground
|
1 |
|
Bedrooms Total
|
3 |
|
Appliances
|
Dishwasher, Refrigerator, Stove, Water Softener, Garage Door Opener |
|
Architectural Style
|
Bungalow |
|
Basement Development
|
Finished |
|
Basement Type
|
Full (finished) |
|
Constructed Date
|
2009 |
|
Construction Style Attachment
|
Detached |
|
Cooling Type
|
Central Air Conditioning |
|
Exterior Finish
|
Brick, Vinyl Siding |
|
Fire Protection
|
Smoke Detectors |
|
Fixture
|
Ceiling Fans |
|
Foundation Type
|
Poured Concrete |
|
Heating Fuel
|
Natural Gas |
|
Stories Total
|
1 |
|
Size Interior
|
2495.4300 |
|
Type
|
House |
|
Utility Water
|
Municipal Water |
Parking
Land
|
Access Type
|
Road Access |
|
Acreage
|
No |
|
Fence Type
|
Fence |
|
Land Amenities
|
Golf Nearby, Hospital, Park, Place Of Worship, Playground, Shopping |
|
Landscape Features
|
Landscaped |
|
Sewer
|
Municipal Sewage System |
|
Size Depth
|
126 Ft |
|
Size Frontage
|
49 Ft |
|
Size Total Text
|
Under 1/2 Acre |
|
Zoning Description
|
R3 |
Rooms
| Level |
Type |
Length |
Width |
Dimensions |
|
Basement |
Storage |
|
|
17'5'' x 14'0'' |
|
Basement |
4pc Bathroom |
|
|
6'0'' x 11'11'' |
|
Basement |
Bedroom |
|
|
13'10'' x 11'9'' |
|
Basement |
Family Room |
|
|
15'8'' x 20'6'' |
|
Basement |
Dining Room |
|
|
9'11'' x 20'6'' |
|
Basement |
Kitchen |
|
|
11'3'' x 20'6'' |
|
Main Level |
Laundry Room |
|
|
5'9'' x 6'9'' |
|
Main Level |
4pc Bathroom |
|
|
5'0'' x 8'2'' |
|
Main Level |
Bedroom |
|
|
11'8'' x 11'2'' |
|
Main Level |
Full Bathroom |
|
|
9'1'' x 6'7'' |
|
Main Level |
Primary Bedroom |
|
|
15'11'' x 16'0'' |
|
Main Level |
Dining Room |
|
|
18'2'' x 11'3'' |
|
Main Level |
Kitchen |
|
|
18'2'' x 5'6'' |
|
Main Level |
Living Room |
|
|
19'8'' x 14'3'' |
https://www.realtor.ca/real-estate/26603817/19-kantor-court-st-thomas

