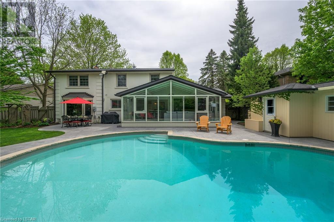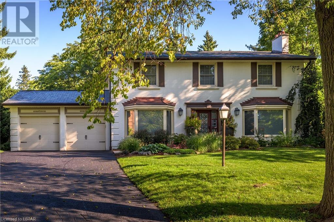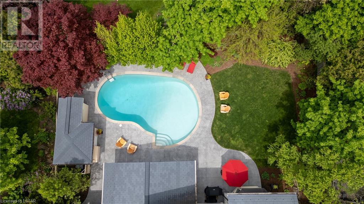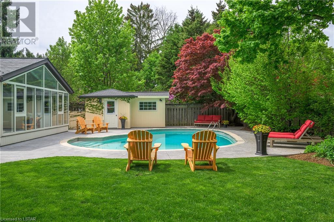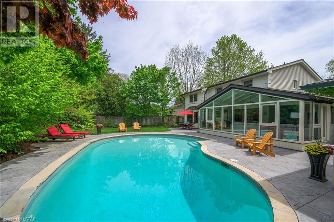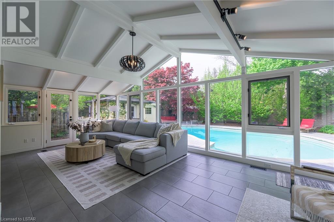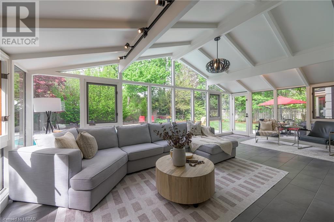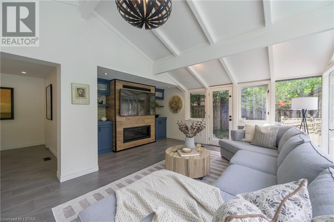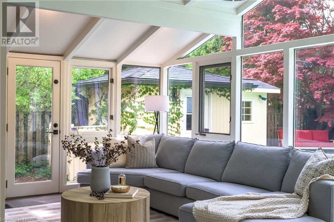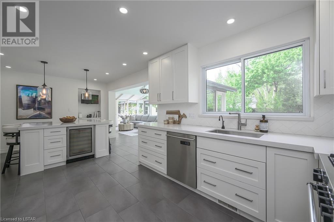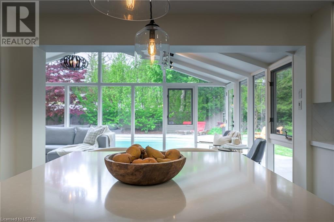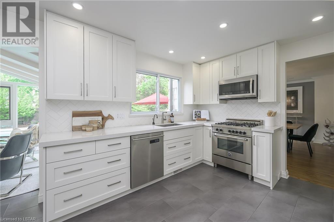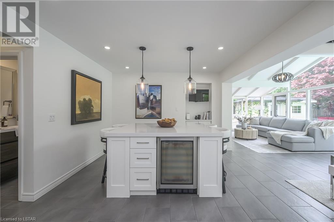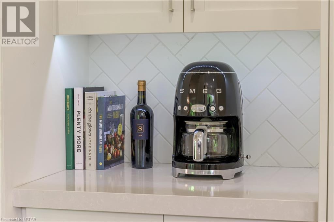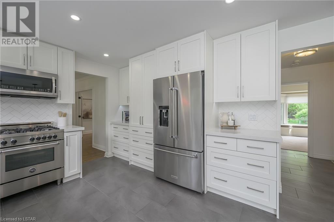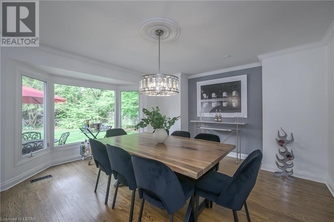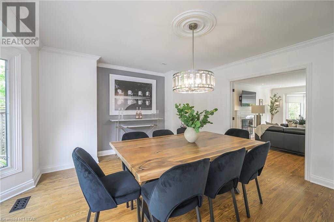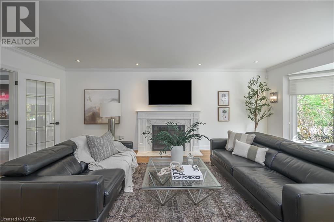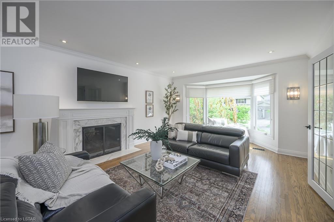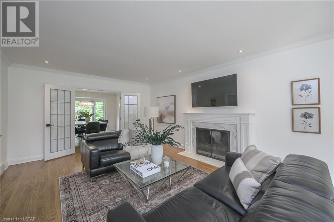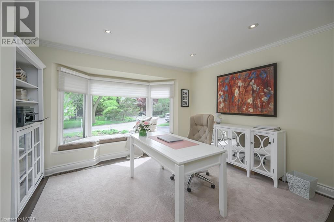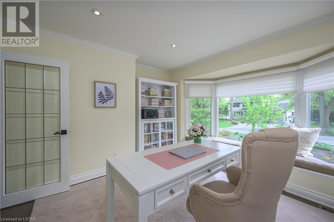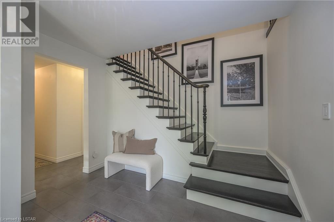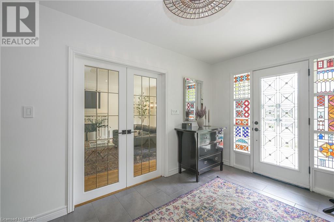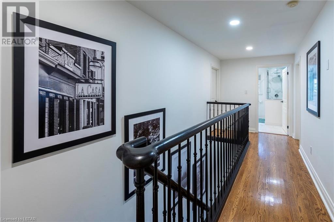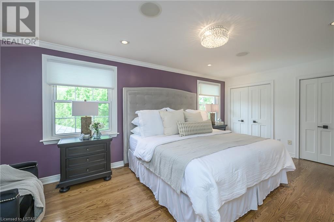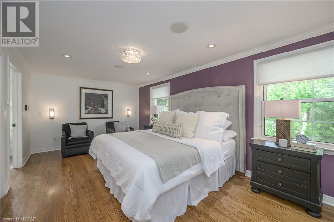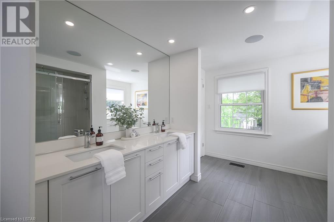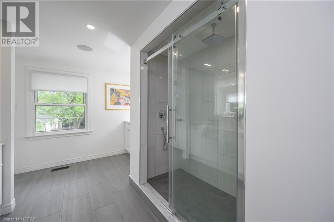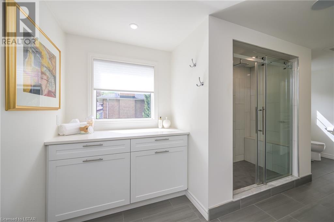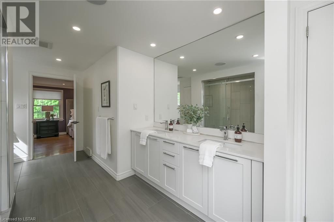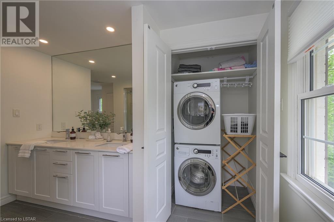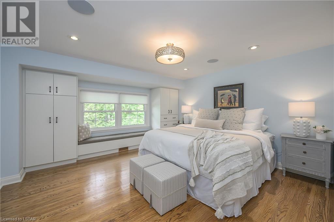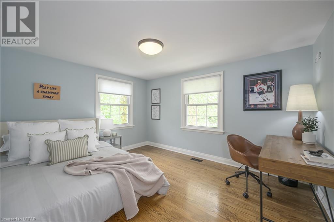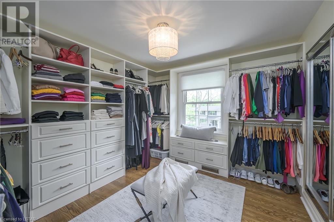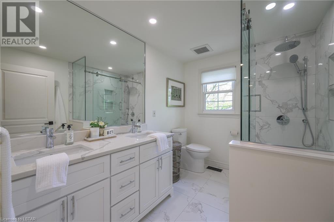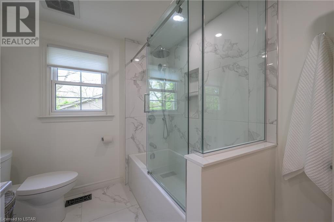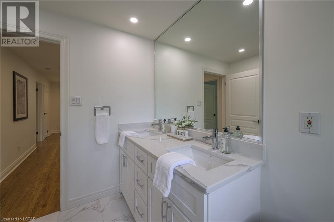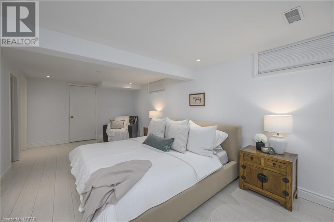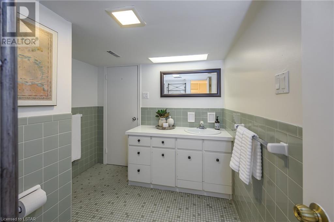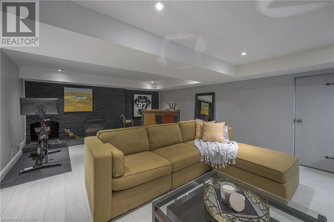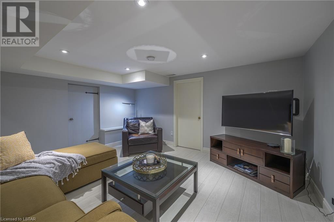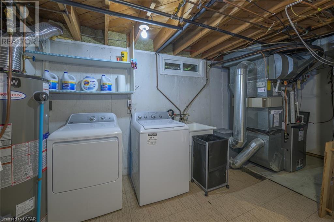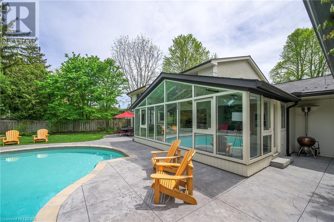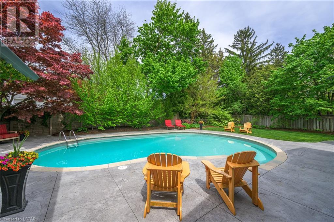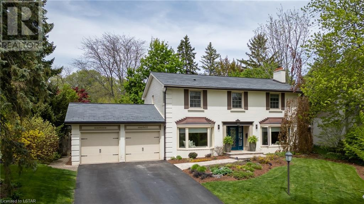4 Bedroom
4 Bathroom
4366
2 Level
Fireplace
Inground Pool
Central Air Conditioning
Forced Air
$1,529,900
Welcome to 19 Scarlett Avenue, a stately North London home over-looking a pretty tree-lined street in the elegant and well-established Sherwood Forest neighbourhood. Renovated extensively in recent years, the transitional interior design and spacious rooms work well for today’s families. A custom white Hutton-Bielmann kitchen features quartz countertops, a herringbone backsplash and a large island. Perfect for entertaining, it opens onto a striking family room where the floor to ceiling windows offer peaceful views of the private backyard and concrete saltwater pool. Working from home is a pleasure in the light-filled office at the front of the home. The living and dining rooms offer more room to spread out. Upstairs there are 4 bedrooms. The primary enjoys an ensuite bath w/ a large tiled walk-in shower, double sinks and convenient laundry. A finished basement has direct access to the double garage. Ideally located a short distance to Western U, UH, Ivey, and the Medway Valley Trail system.Main bath (2024), primary ensuite, powder room, kitchen (2017), furnace (2017), family room fireplace (2021), heated pool retiled and refinished(2015), pool waterlines, filter, stamped concrete decking(2017). Pool heater (2024). Roof is synthetic slate installed about 2010. Second washer and dryer are in utility room in basement. (id:19173)
Property Details
|
MLS® Number
|
40583756 |
|
Property Type
|
Single Family |
|
Amenities Near By
|
Park, Playground, Public Transit, Schools, Shopping |
|
Equipment Type
|
Water Heater |
|
Features
|
Automatic Garage Door Opener |
|
Parking Space Total
|
6 |
|
Pool Type
|
Inground Pool |
|
Rental Equipment Type
|
Water Heater |
Building
|
Bathroom Total
|
4 |
|
Bedrooms Above Ground
|
4 |
|
Bedrooms Total
|
4 |
|
Appliances
|
Central Vacuum, Dishwasher, Dryer, Washer, Microwave Built-in, Gas Stove(s), Hood Fan, Window Coverings, Wine Fridge, Garage Door Opener |
|
Architectural Style
|
2 Level |
|
Basement Development
|
Finished |
|
Basement Type
|
Full (finished) |
|
Constructed Date
|
1964 |
|
Construction Style Attachment
|
Detached |
|
Cooling Type
|
Central Air Conditioning |
|
Exterior Finish
|
Brick |
|
Fireplace Present
|
Yes |
|
Fireplace Total
|
2 |
|
Half Bath Total
|
1 |
|
Heating Fuel
|
Natural Gas |
|
Heating Type
|
Forced Air |
|
Stories Total
|
2 |
|
Size Interior
|
4366 |
|
Type
|
House |
|
Utility Water
|
Municipal Water |
Parking
Land
|
Access Type
|
Road Access |
|
Acreage
|
No |
|
Land Amenities
|
Park, Playground, Public Transit, Schools, Shopping |
|
Sewer
|
Municipal Sewage System |
|
Size Depth
|
131 Ft |
|
Size Frontage
|
70 Ft |
|
Size Total Text
|
Under 1/2 Acre |
|
Zoning Description
|
R1-8 |
Rooms
| Level |
Type |
Length |
Width |
Dimensions |
|
Second Level |
5pc Bathroom |
|
|
Measurements not available |
|
Second Level |
Bedroom |
|
|
13'11'' x 13'10'' |
|
Second Level |
Bedroom |
|
|
11'3'' x 7'10'' |
|
Second Level |
Bedroom |
|
|
13'2'' x 11'3'' |
|
Second Level |
Full Bathroom |
|
|
Measurements not available |
|
Second Level |
Primary Bedroom |
|
|
118'4'' x 11'2'' |
|
Basement |
3pc Bathroom |
|
|
Measurements not available |
|
Basement |
Den |
|
|
22'2'' x 11'0'' |
|
Basement |
Recreation Room |
|
|
22'9'' x 14'9'' |
|
Main Level |
2pc Bathroom |
|
|
Measurements not available |
|
Main Level |
Family Room |
|
|
22'9'' x 14'9'' |
|
Main Level |
Kitchen |
|
|
22'11'' x 11'2'' |
|
Main Level |
Dining Room |
|
|
15'0'' x 14'6'' |
|
Main Level |
Living Room |
|
|
22'0'' x 13'0'' |
|
Main Level |
Office |
|
|
13'6'' x 11'6'' |
|
Main Level |
Foyer |
|
|
16'0'' x 10'5'' |
https://www.realtor.ca/real-estate/26862425/19-scarlett-avenue-london

