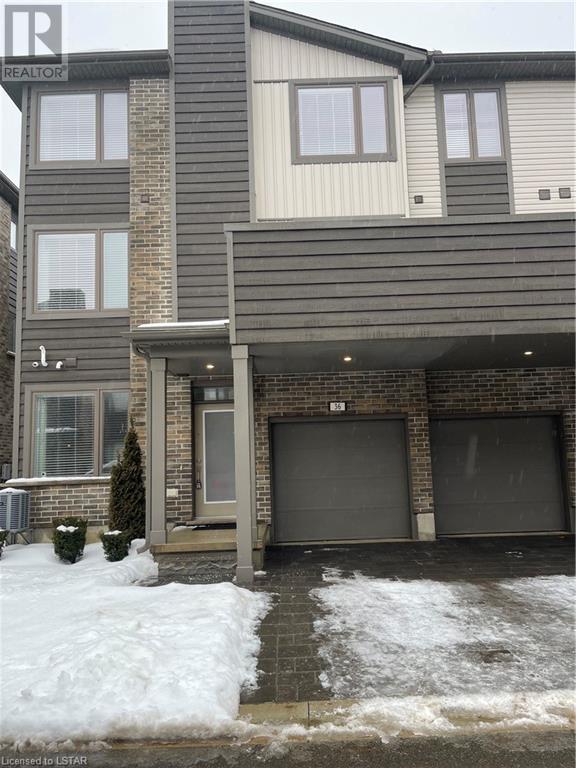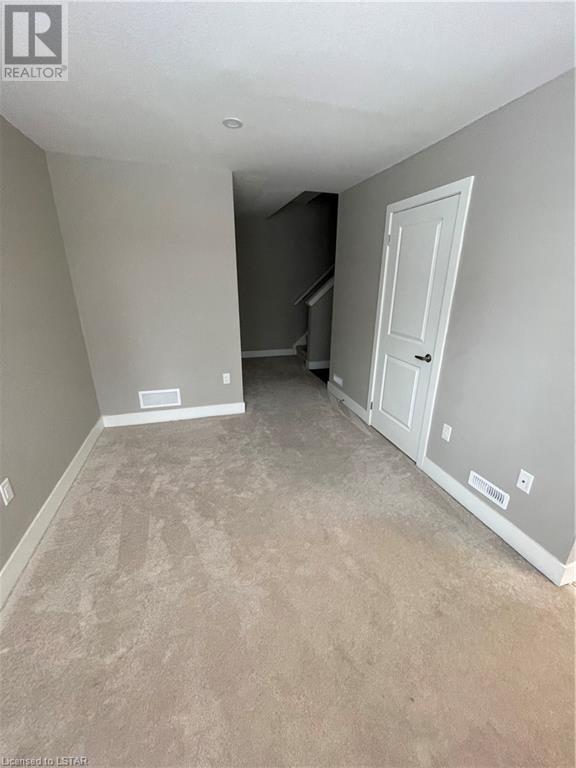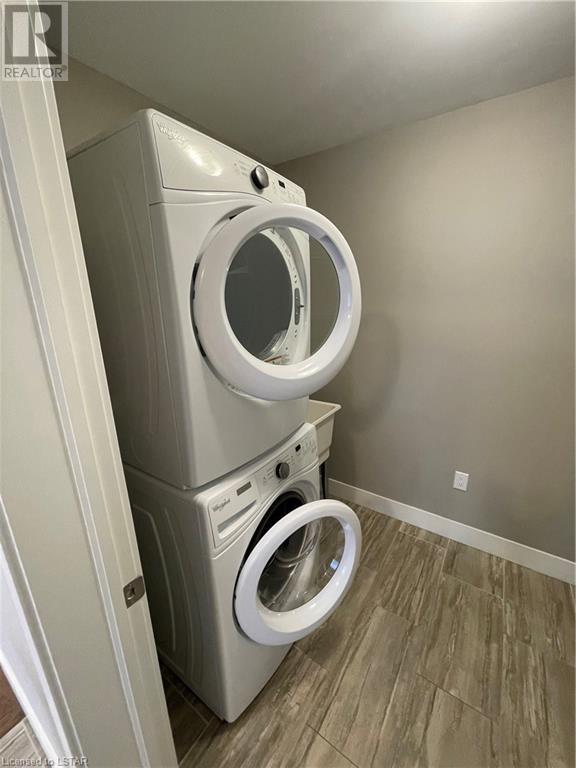3 Bedroom
3 Bathroom
1802
3 Level
Central Air Conditioning
Forced Air
$2,750 Monthly
InsuranceMaintenance, Insurance
$260 Monthly
This gorgeous corner unit double garage condo waiting for it s new tenants. It is over 1800 sq feet, huge living room, great balcony perfect location 4 years young and the list goes on. This luxurious 3-bedroom, 3-bathroom townhome is located in desirable HYDE PARK in NORTHWEST London. Main level offers access to the garage, storage, and a flex room that can be used as an exercise room/den/sitting room. The second level features a spacious living room with engineered hardwood floors and pot lights, a gourmet kitchen with stainless steel appliances, and quartz countertops, and a pantry/laundry room. The bright dining area opens onto a large balcony. The 3 bedrooms are located on the upper level, with a primary bedroom featuring large windows, an ensuite bathroom and a walk-in closet. Well managed complex, conveniently located, only steps to Walmart, Shopping, medical Center, Park, Restaurants, roughly 12 min drive to UWO & 20 min drive to Fanshawe College. (id:19173)
Property Details
|
MLS® Number
|
40532329 |
|
Property Type
|
Single Family |
|
Amenities Near By
|
Place Of Worship, Playground, Public Transit, Shopping |
|
Communication Type
|
High Speed Internet |
|
Community Features
|
High Traffic Area, School Bus |
|
Features
|
Southern Exposure, Balcony |
|
Parking Space Total
|
4 |
Building
|
Bathroom Total
|
3 |
|
Bedrooms Above Ground
|
3 |
|
Bedrooms Total
|
3 |
|
Appliances
|
Dishwasher, Dryer, Refrigerator, Stove, Washer, Hood Fan, Window Coverings |
|
Architectural Style
|
3 Level |
|
Basement Type
|
None |
|
Constructed Date
|
2019 |
|
Construction Style Attachment
|
Attached |
|
Cooling Type
|
Central Air Conditioning |
|
Exterior Finish
|
Brick, Vinyl Siding |
|
Half Bath Total
|
1 |
|
Heating Fuel
|
Natural Gas |
|
Heating Type
|
Forced Air |
|
Stories Total
|
3 |
|
Size Interior
|
1802 |
|
Type
|
Row / Townhouse |
|
Utility Water
|
Municipal Water |
Parking
Land
|
Access Type
|
Road Access |
|
Acreage
|
No |
|
Land Amenities
|
Place Of Worship, Playground, Public Transit, Shopping |
|
Sewer
|
Municipal Sewage System |
|
Size Total Text
|
Unknown |
|
Zoning Description
|
R5-7 |
Rooms
| Level |
Type |
Length |
Width |
Dimensions |
|
Second Level |
2pc Bathroom |
|
|
Measurements not available |
|
Second Level |
Kitchen/dining Room |
|
|
19'0'' x 15'0'' |
|
Second Level |
Living Room |
|
|
13'2'' x 15'10'' |
|
Third Level |
Full Bathroom |
|
|
Measurements not available |
|
Third Level |
3pc Bathroom |
|
|
Measurements not available |
|
Third Level |
Bedroom |
|
|
9'6'' x 11'6'' |
|
Third Level |
Bedroom |
|
|
9'5'' x 12'8'' |
|
Third Level |
Primary Bedroom |
|
|
12'6'' x 13'0'' |
|
Main Level |
Office |
|
|
13'0'' x 9'0'' |
https://www.realtor.ca/real-estate/26443822/1960-dalmagarry-road-road-unit-36-london








