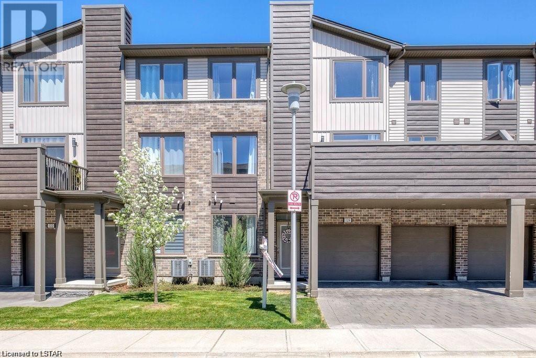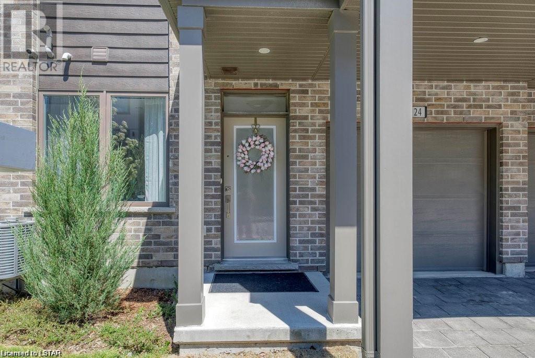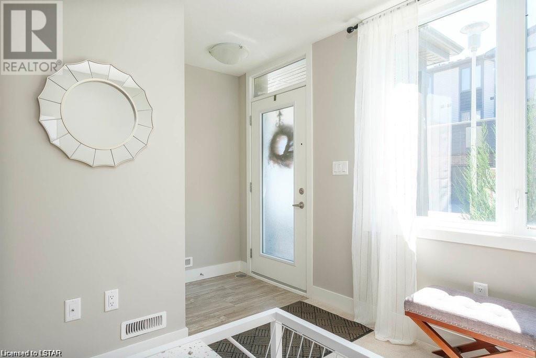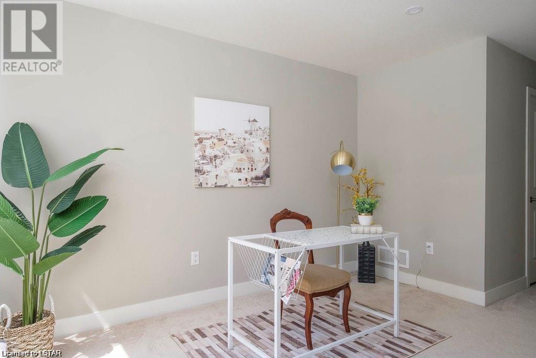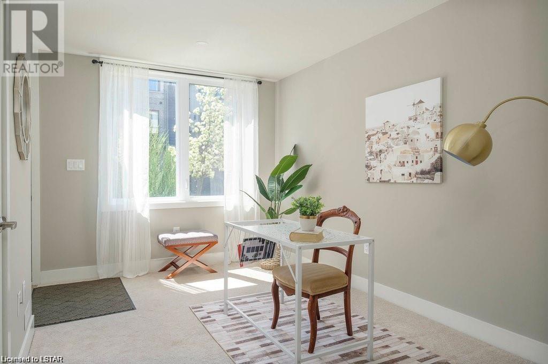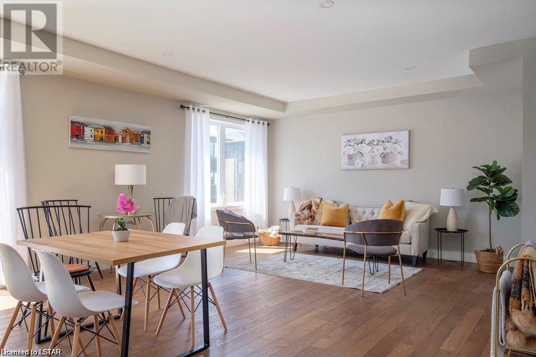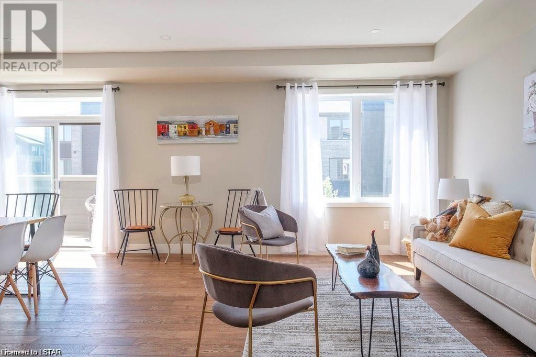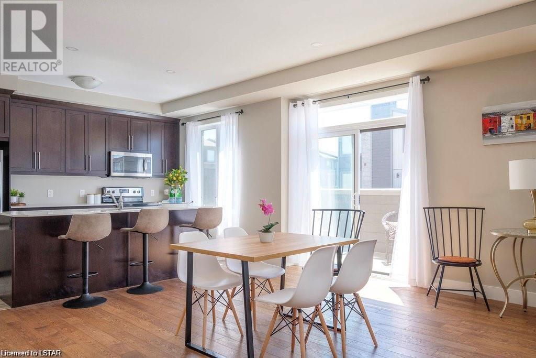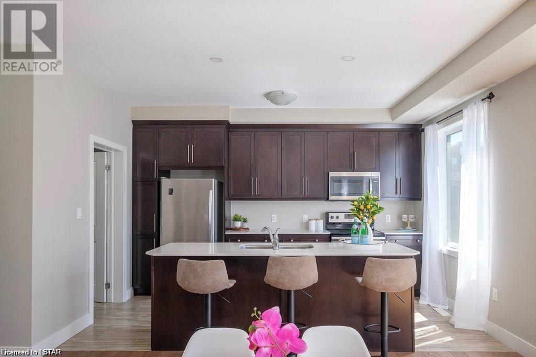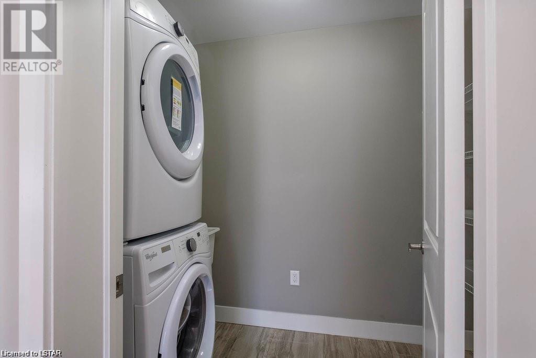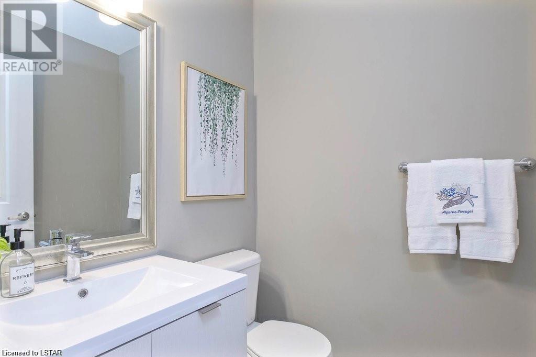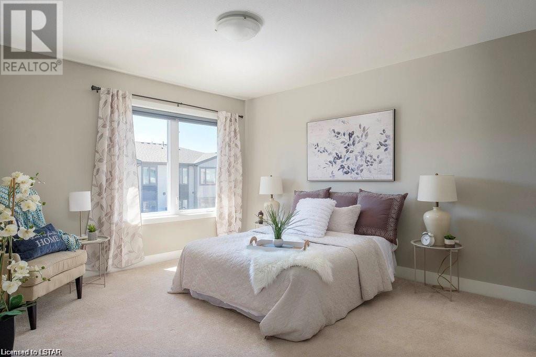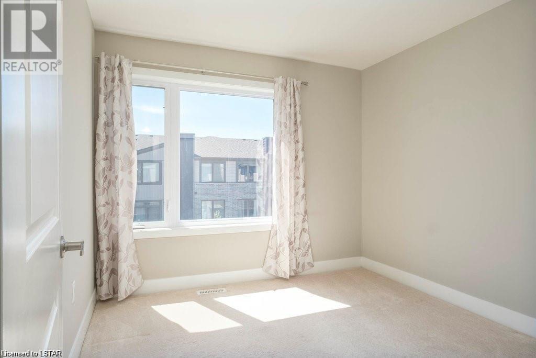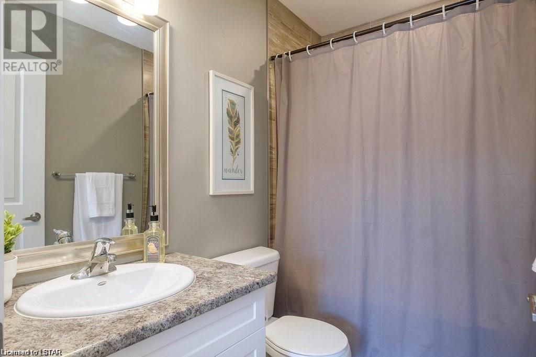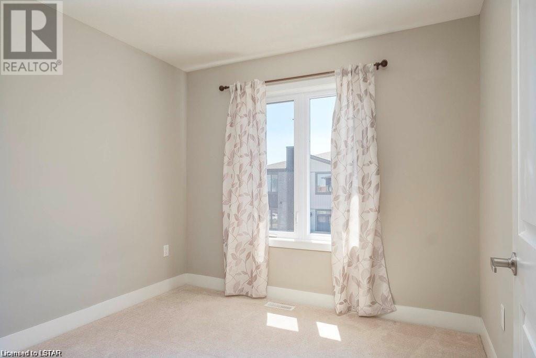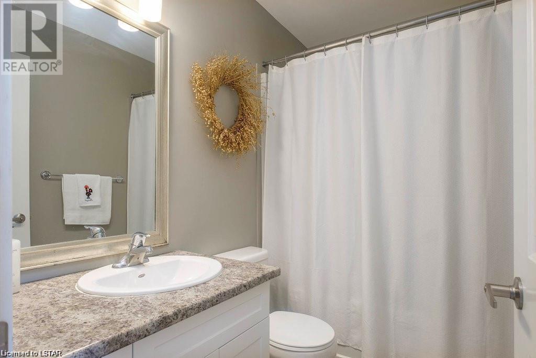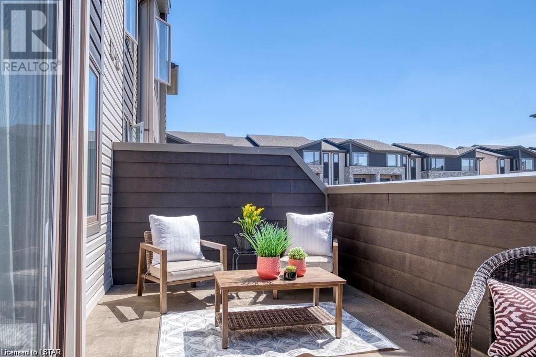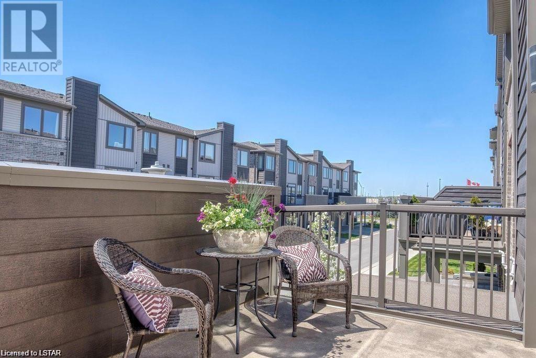1960 Dalmagarry Road Unit# 124 London, Ontario N6G 0T8
$2,700 Monthly
Insurance, Common Area Maintenance, Landscaping, Property Management, ParkingMaintenance, Insurance, Common Area Maintenance, Landscaping, Property Management, Parking
$232 Monthly
Maintenance, Insurance, Common Area Maintenance, Landscaping, Property Management, Parking
$232 MonthlyRare, Double Garage Offering! WELCOME HOME! Come check out this newer 3-storey townhome in the most desirable north-west area of the city. Steps away from shopping, restaurants, public transit, great schools, parks and restaurants. An open-concept main level featuring engineered hardwood, a large living room, laundry room and kitchen complete with quartz countertop and stainless steel appliances. Plus a walkout to your own private terrace! Upstairs you'll find your spacious primary bedroom with a walk-in closet and 4-piece ensuite. Additonally you'll find two bedrooms with plenty of closet space and a full bathroom. Book a tour today! (Pictures are from previously listing) (id:19173)
Property Details
| MLS® Number | 40571563 |
| Property Type | Single Family |
| Amenities Near By | Hospital, Park, Place Of Worship, Public Transit, Schools, Shopping |
| Community Features | School Bus |
| Equipment Type | Water Heater |
| Features | Balcony, Automatic Garage Door Opener |
| Parking Space Total | 4 |
| Rental Equipment Type | Water Heater |
Building
| Bathroom Total | 3 |
| Bedrooms Above Ground | 3 |
| Bedrooms Total | 3 |
| Appliances | Dishwasher, Dryer, Refrigerator, Stove, Washer, Microwave Built-in, Hood Fan, Window Coverings, Garage Door Opener |
| Architectural Style | 3 Level |
| Basement Type | None |
| Constructed Date | 2018 |
| Construction Style Attachment | Attached |
| Cooling Type | Central Air Conditioning |
| Exterior Finish | Brick, Vinyl Siding |
| Fire Protection | Smoke Detectors |
| Foundation Type | Poured Concrete |
| Half Bath Total | 1 |
| Heating Fuel | Natural Gas |
| Heating Type | Forced Air |
| Stories Total | 3 |
| Size Interior | 1809 |
| Type | Row / Townhouse |
| Utility Water | Municipal Water |
Parking
| Attached Garage |
Land
| Acreage | No |
| Land Amenities | Hospital, Park, Place Of Worship, Public Transit, Schools, Shopping |
| Sewer | Municipal Sewage System |
| Size Total Text | Unknown |
| Zoning Description | R5-7, R6-5(10) |
Rooms
| Level | Type | Length | Width | Dimensions |
|---|---|---|---|---|
| Third Level | 4pc Bathroom | 8'1'' x 5'1'' | ||
| Third Level | Bedroom | 9'4'' x 12'7'' | ||
| Third Level | Bedroom | 9'8'' x 11'6'' | ||
| Third Level | Full Bathroom | 5'0'' x 7'10'' | ||
| Third Level | Primary Bedroom | 12'7'' x 15'8'' | ||
| Lower Level | Utility Room | 4'5'' x 7'11'' | ||
| Lower Level | Recreation Room | 9'0'' x 13'1'' | ||
| Main Level | Laundry Room | 8'6'' x 5'10'' | ||
| Main Level | 2pc Bathroom | 5'0'' x 5'5'' | ||
| Main Level | Living Room | 14'10'' x 15'4'' | ||
| Main Level | Dining Room | 8'11'' x 17'9'' | ||
| Main Level | Kitchen | 8'9'' x 14'2'' |
Utilities
| Cable | Available |
| Natural Gas | Available |
https://www.realtor.ca/real-estate/26750362/1960-dalmagarry-road-unit-124-london

