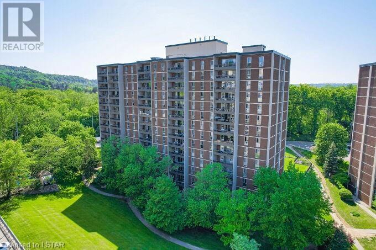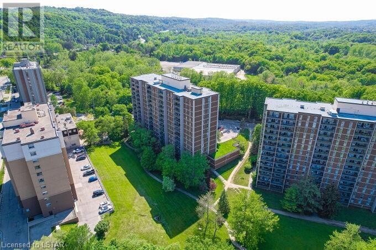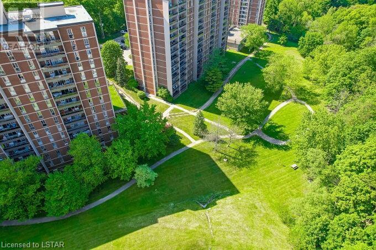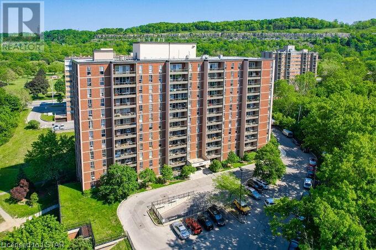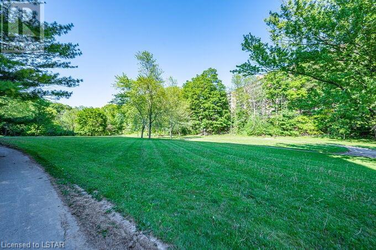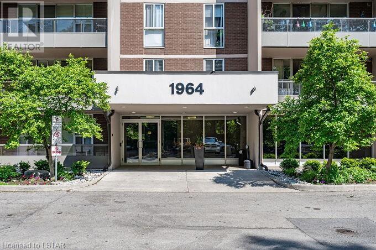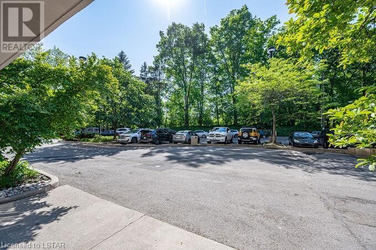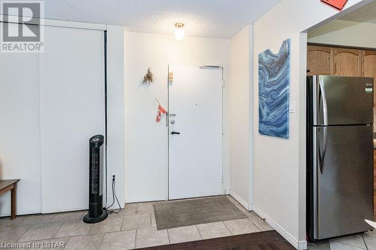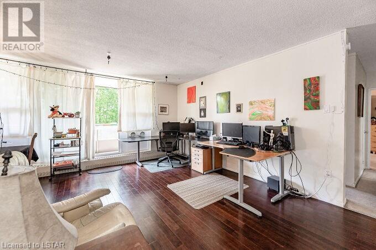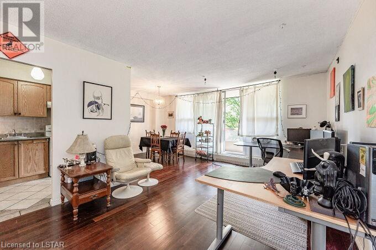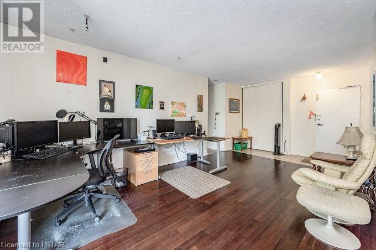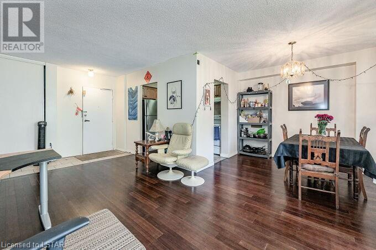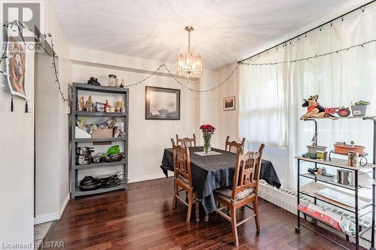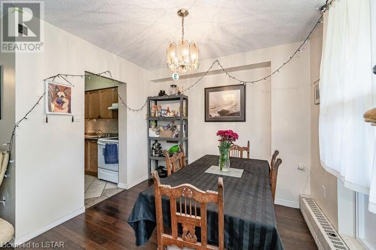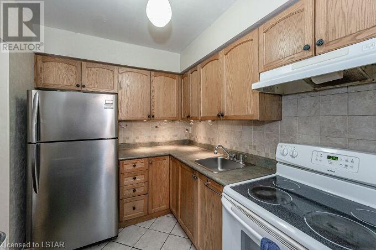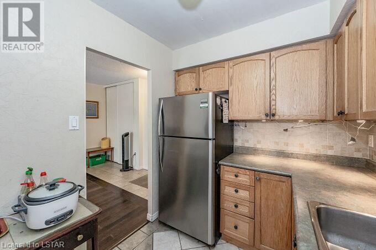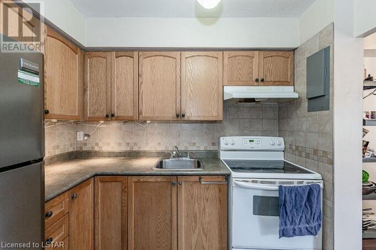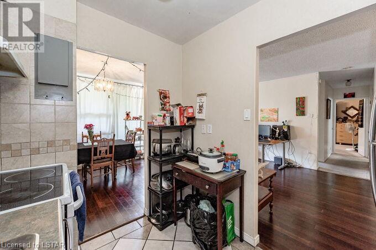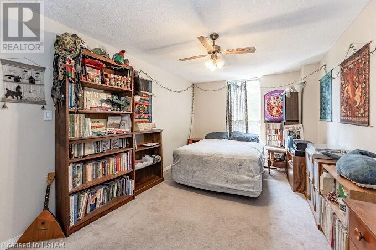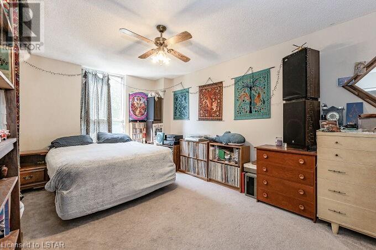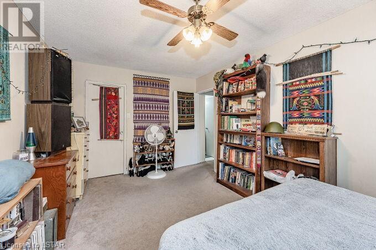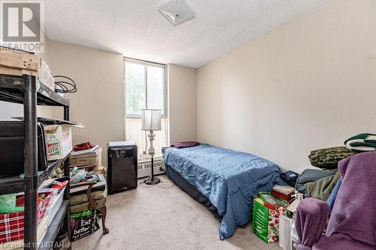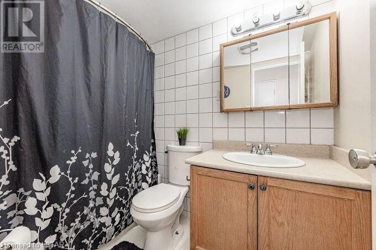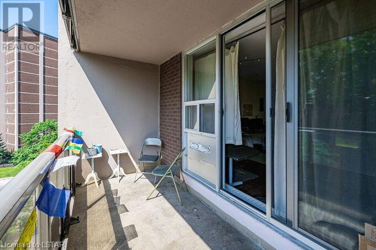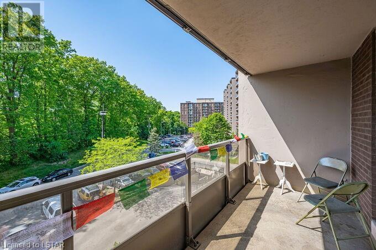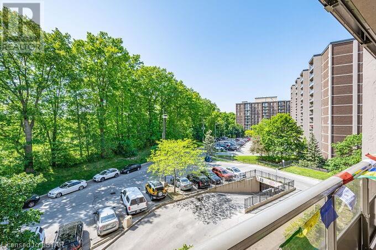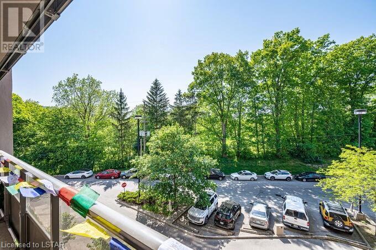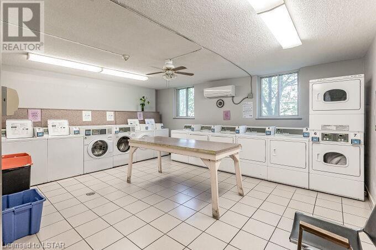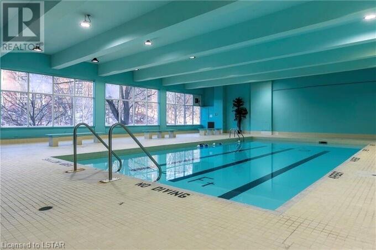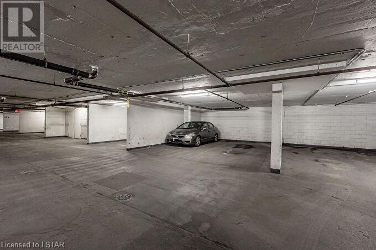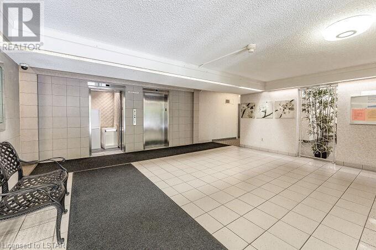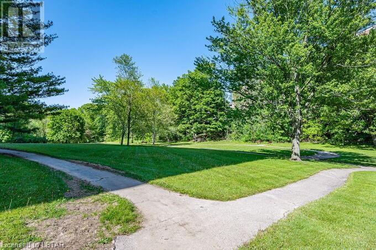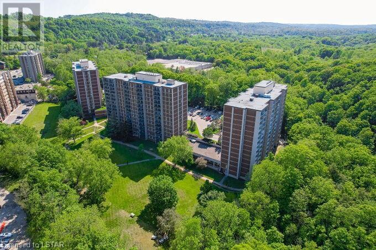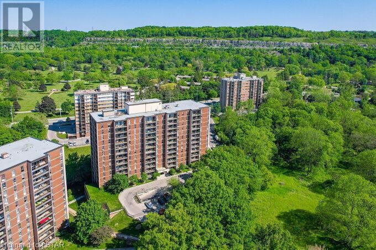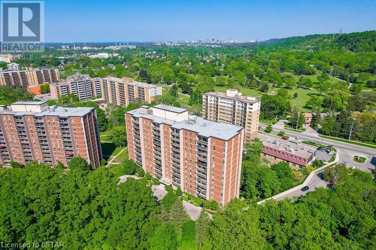2 Bedroom
1 Bathroom
700
Indoor Pool
None
Radiant Heat
Lawn Sprinkler
$379,000Maintenance,
$803.91 Monthly
Welcome to this two bedroom unit in the sought after Forest Glen complex in Hamilton West. Minutes to Ancaster, trendy Dundas, close to Mcmaster University and Hospital, trails, waterfalls, HWY 403, shopping, public transit out front; all this and set back from the road in a peaceful enclave. This unit boasts incredible views of nature and backs onto conservation land. On the other side of the building is a park like setting for the residents to enjoy a peaceful walk, or take a dip in the large indoor pool next to the sauna. Features include, bamboo floors in the living room dining room, an open balcony, a large primary bedroom with a walk in closet, a pantry/storage room inside the unit, in addition to a locker in the common storage area, as well as one underground parking spot. (id:19173)
Property Details
|
MLS® Number
|
40551207 |
|
Property Type
|
Single Family |
|
Amenities Near By
|
Hospital, Public Transit, Schools, Shopping |
|
Community Features
|
Quiet Area, Community Centre |
|
Features
|
Ravine, Conservation/green Belt, Balcony |
|
Parking Space Total
|
1 |
|
Pool Type
|
Indoor Pool |
|
Storage Type
|
Locker |
Building
|
Bathroom Total
|
1 |
|
Bedrooms Above Ground
|
2 |
|
Bedrooms Total
|
2 |
|
Amenities
|
Party Room |
|
Appliances
|
Refrigerator, Stove |
|
Basement Type
|
None |
|
Construction Style Attachment
|
Attached |
|
Cooling Type
|
None |
|
Exterior Finish
|
Brick, Concrete |
|
Foundation Type
|
Poured Concrete |
|
Heating Type
|
Radiant Heat |
|
Stories Total
|
1 |
|
Size Interior
|
700 |
|
Type
|
Apartment |
|
Utility Water
|
Municipal Water |
Parking
|
Underground
|
|
|
Visitor Parking
|
|
Land
|
Access Type
|
Highway Access |
|
Acreage
|
No |
|
Land Amenities
|
Hospital, Public Transit, Schools, Shopping |
|
Landscape Features
|
Lawn Sprinkler |
|
Sewer
|
Municipal Sewage System |
|
Size Total Text
|
Under 1/2 Acre |
|
Zoning Description
|
E/s-52, A, B-1 |
Rooms
| Level |
Type |
Length |
Width |
Dimensions |
|
Main Level |
Bonus Room |
|
|
4'0'' x 4'0'' |
|
Main Level |
4pc Bathroom |
|
|
8'0'' x 5'1'' |
|
Main Level |
Bedroom |
|
|
11'2'' x 9'3'' |
|
Main Level |
Primary Bedroom |
|
|
16'2'' x 10'4'' |
|
Main Level |
Kitchen |
|
|
9'2'' x 7'0'' |
|
Main Level |
Dining Room |
|
|
10'0'' x 7'0'' |
|
Main Level |
Living Room |
|
|
19'4'' x 11'0'' |
https://www.realtor.ca/real-estate/26608217/1964-main-street-w-unit-605-hamilton

