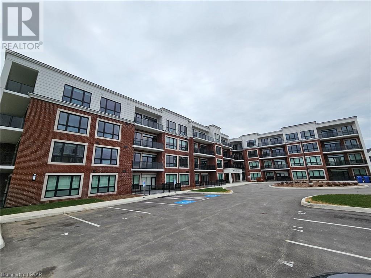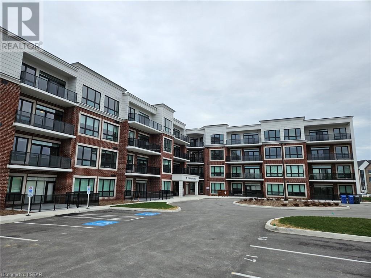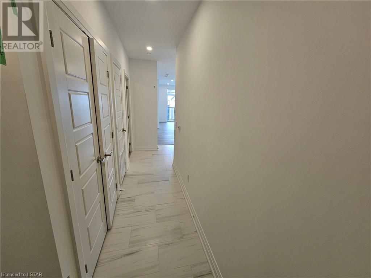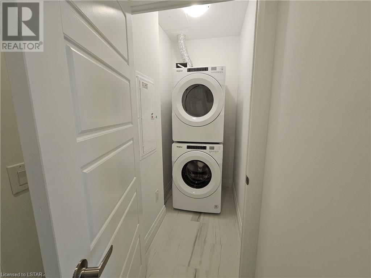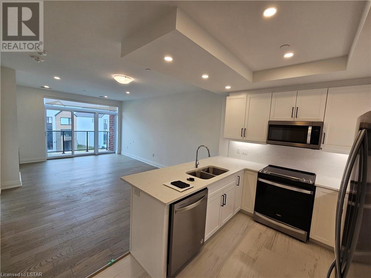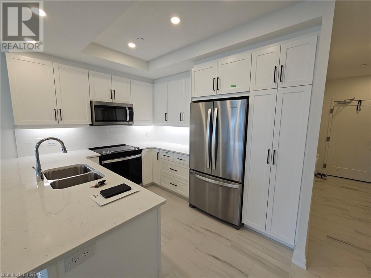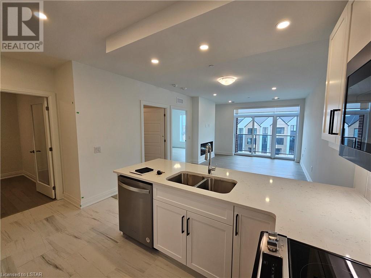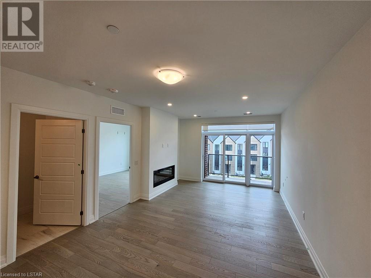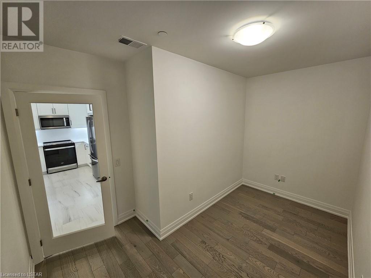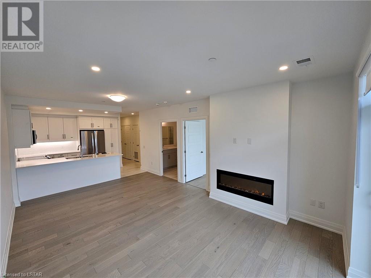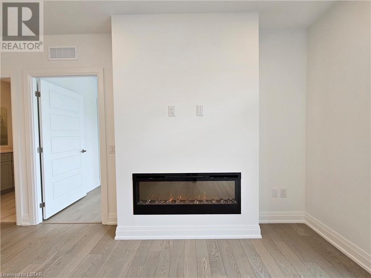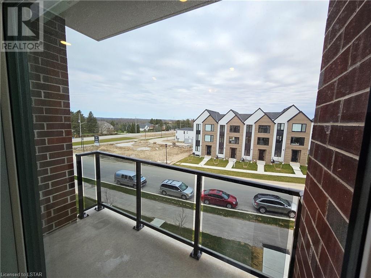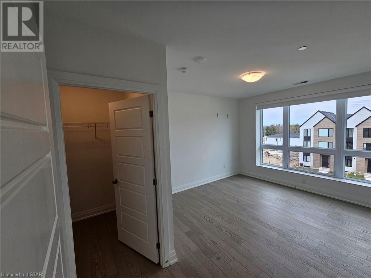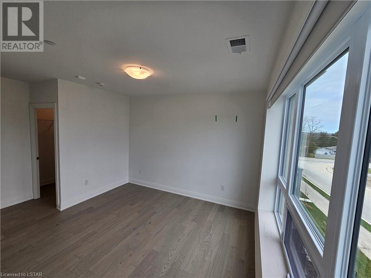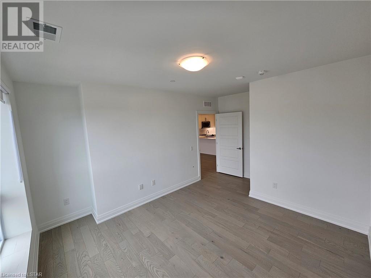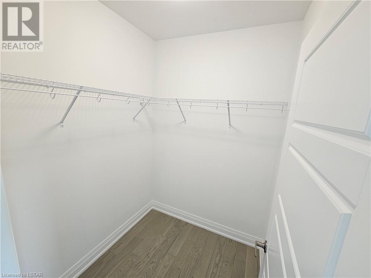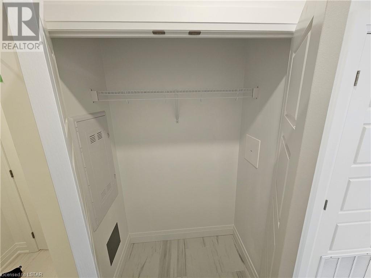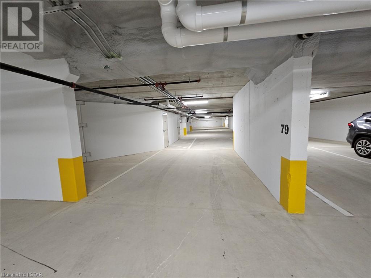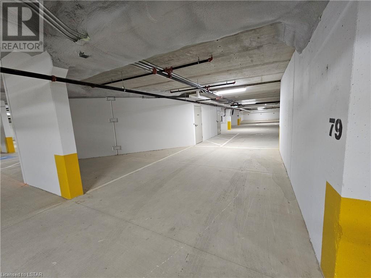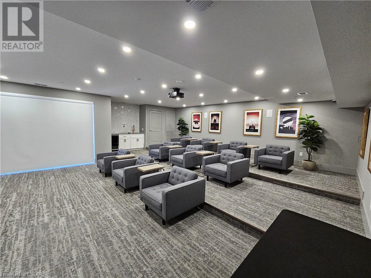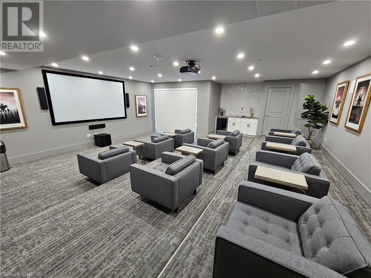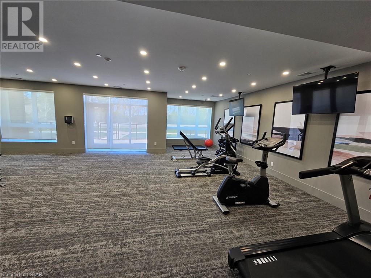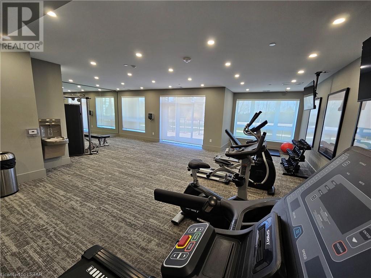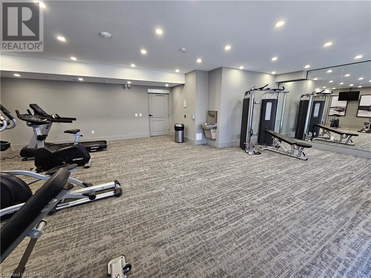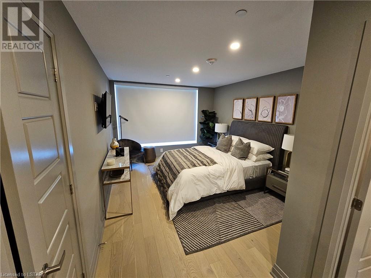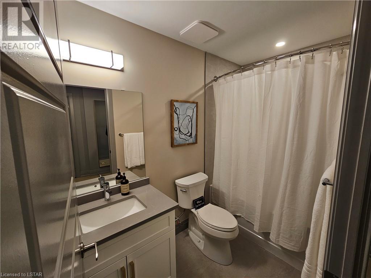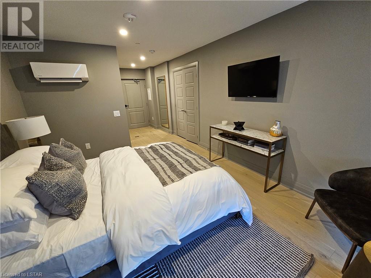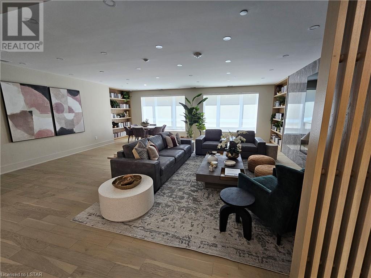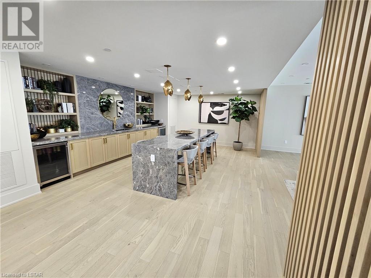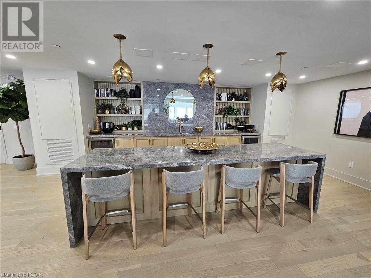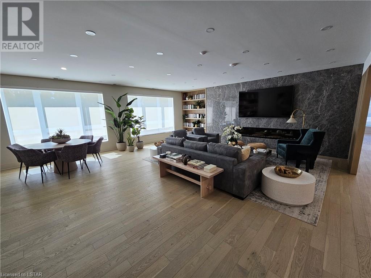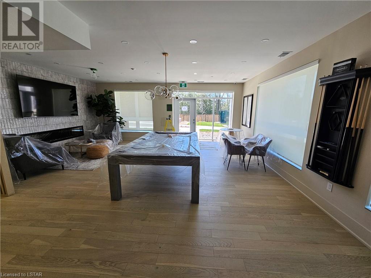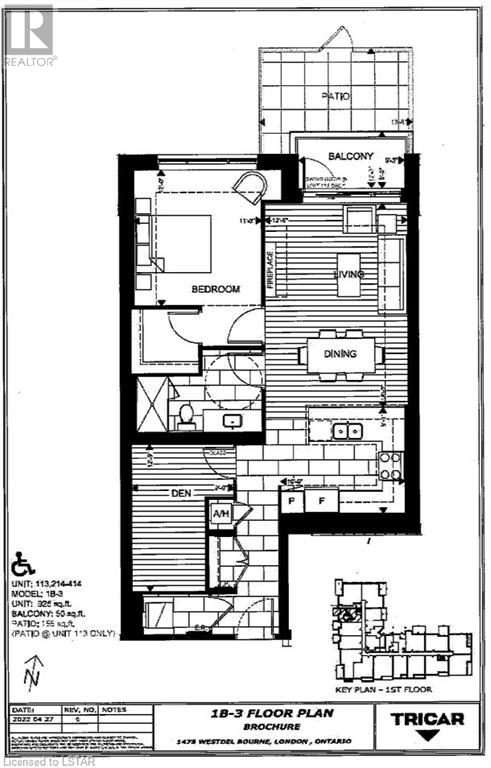1 Bedroom
1 Bathroom
975
Fireplace
Central Air Conditioning
Forced Air
$3,000 Monthly
Insurance, Heat, Property Management, Water
Enjoy the amazing amenities of the luxuriously new built Westdel Condominiums. This 1 bedroom + den unit is sure to wow you. It is one of the rare and sought after units with accessible features such as the lower side peephole, inward swinging doors, lower light switches and more. Be the first to live here and experience all this property has to offer. The Building features high end finishing, media room, exercise facilities, billiards lounge with wet bar, and a guest suite for overnight visitors. Outside features multi-use sports courts. This unit features an extra large parking space. The condominiums are located in the highly sought after West London area offering stunning views of nature trails and forest areas. (id:19173)
Property Details
|
MLS® Number
|
40586254 |
|
Property Type
|
Single Family |
|
Amenities Near By
|
Park, Place Of Worship, Playground, Public Transit, Schools, Shopping |
|
Community Features
|
School Bus |
|
Features
|
Balcony |
|
Parking Space Total
|
1 |
|
Structure
|
Tennis Court |
Building
|
Bathroom Total
|
1 |
|
Bedrooms Above Ground
|
1 |
|
Bedrooms Total
|
1 |
|
Amenities
|
Exercise Centre, Guest Suite |
|
Appliances
|
Dishwasher, Dryer, Stove, Washer, Microwave Built-in |
|
Basement Type
|
None |
|
Constructed Date
|
2024 |
|
Construction Material
|
Concrete Block, Concrete Walls |
|
Construction Style Attachment
|
Attached |
|
Cooling Type
|
Central Air Conditioning |
|
Exterior Finish
|
Brick, Concrete, Other, Vinyl Siding |
|
Fire Protection
|
Smoke Detectors |
|
Fireplace Present
|
Yes |
|
Fireplace Total
|
1 |
|
Fireplace Type
|
Insert |
|
Foundation Type
|
Poured Concrete |
|
Heating Fuel
|
Natural Gas |
|
Heating Type
|
Forced Air |
|
Stories Total
|
1 |
|
Size Interior
|
975 |
|
Type
|
Apartment |
|
Utility Water
|
Municipal Water |
Parking
Land
|
Acreage
|
No |
|
Land Amenities
|
Park, Place Of Worship, Playground, Public Transit, Schools, Shopping |
|
Sewer
|
Municipal Sewage System |
|
Size Total Text
|
Under 1/2 Acre |
|
Zoning Description
|
R6-5(77) R8-4(64) |
Rooms
| Level |
Type |
Length |
Width |
Dimensions |
|
Main Level |
3pc Bathroom |
|
|
Measurements not available |
|
Main Level |
Living Room |
|
|
12'6'' x 9'0'' |
|
Main Level |
Dining Room |
|
|
12'6'' x 9'0'' |
|
Main Level |
Kitchen |
|
|
10'9'' x 9'3'' |
|
Main Level |
Den |
|
|
12'9'' x 7'0'' |
|
Main Level |
Primary Bedroom |
|
|
12'0'' x 11'3'' |
Utilities
|
Cable
|
Available |
|
Natural Gas
|
Available |
|
Telephone
|
Available |
https://www.realtor.ca/real-estate/26870153/1975-fountain-grass-drive-unit-314-london

