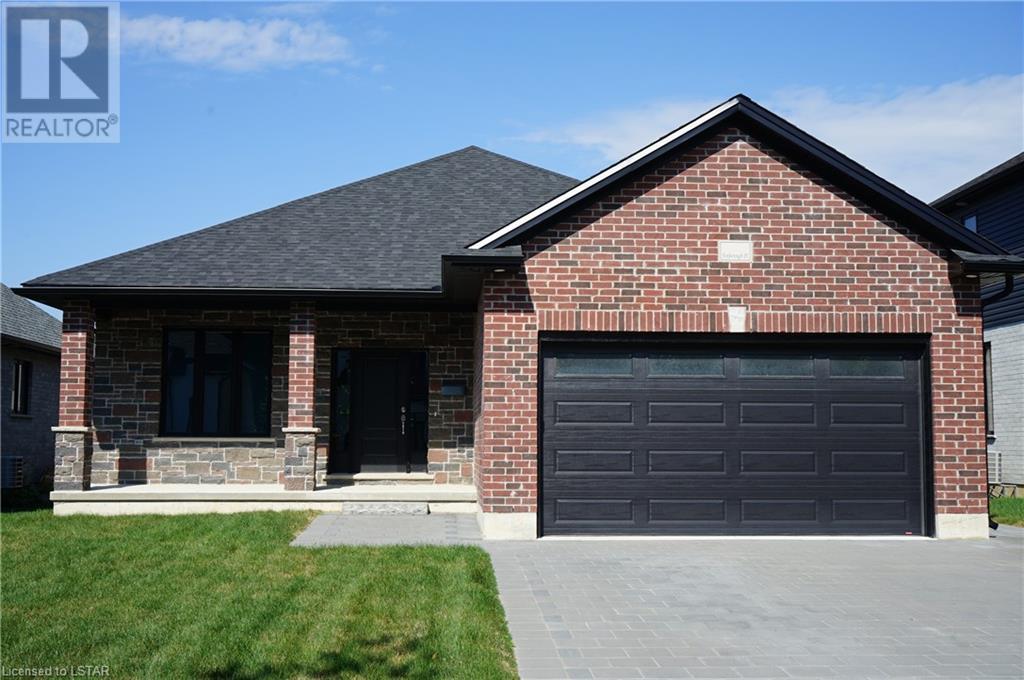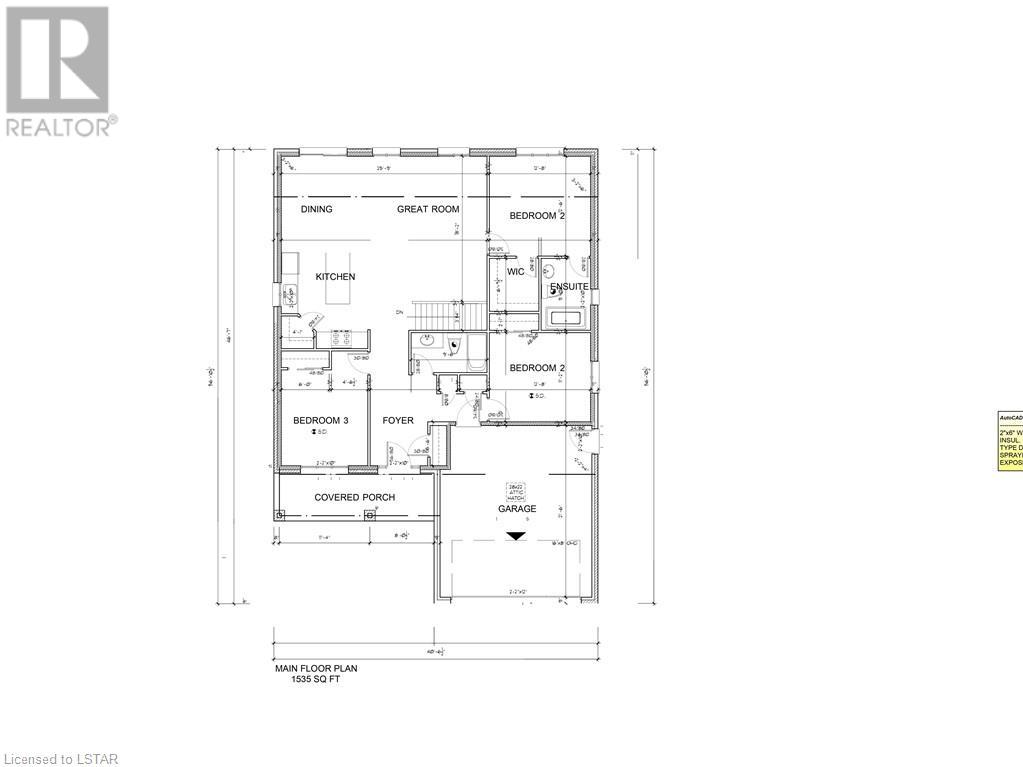3 Bedroom
1 Bathroom
1535
Bungalow
Central Air Conditioning
Forced Air, Heat Pump
$854,900
Discover your future in the highly desirable Thorndale community! Presenting the Cherrywood Model by Qwest Homes, a 1535 sq ft modern masterpiece TO BE BUILT. Designed to be energy-efficient, this sustainable gem offers significant cost savings while reducing your carbon footprint. Step inside to an inviting foyer that leads to the open-concept kitchen and dining area, a spacious great room, two bedrooms, and a beautiful primary bedroom with ensuite and walk-in closet, all on the main floor. The attached double-car garage adds convenience and storage space, and the unfinished basement offers limitless potential. Enjoy the best of both worlds with small-town charm and easy access to London and Dorchester for city amenities. Outside, a sprawling backyard awaits, perfect for family fun and outdoor enthusiasts. Don't miss the opportunity to join the Thorndale community and start creating new memories in your future home! THis home can also be built as a Net Zero home for $875,900. (id:19173)
Property Details
|
MLS® Number
|
40493954 |
|
Property Type
|
Single Family |
|
Amenities Near By
|
Park, Playground |
|
Communication Type
|
High Speed Internet |
|
Community Features
|
Community Centre, School Bus |
|
Features
|
Southern Exposure, Sump Pump |
|
Parking Space Total
|
4 |
Building
|
Bathroom Total
|
1 |
|
Bedrooms Above Ground
|
3 |
|
Bedrooms Total
|
3 |
|
Architectural Style
|
Bungalow |
|
Basement Development
|
Unfinished |
|
Basement Type
|
Full (unfinished) |
|
Constructed Date
|
2023 |
|
Construction Style Attachment
|
Detached |
|
Cooling Type
|
Central Air Conditioning |
|
Exterior Finish
|
Brick, Vinyl Siding |
|
Foundation Type
|
Poured Concrete |
|
Heating Type
|
Forced Air, Heat Pump |
|
Stories Total
|
1 |
|
Size Interior
|
1535 |
|
Type
|
House |
|
Utility Water
|
Municipal Water |
Parking
Land
|
Access Type
|
Road Access |
|
Acreage
|
No |
|
Land Amenities
|
Park, Playground |
|
Sewer
|
Municipal Sewage System |
|
Size Depth
|
132 Ft |
|
Size Frontage
|
51 Ft |
|
Size Irregular
|
0.155 |
|
Size Total
|
0.155 Ac|under 1/2 Acre |
|
Size Total Text
|
0.155 Ac|under 1/2 Acre |
|
Zoning Description
|
R1-16 |
Rooms
| Level |
Type |
Length |
Width |
Dimensions |
|
Main Level |
Full Bathroom |
|
|
9'0'' x 6'4'' |
|
Main Level |
Bedroom |
|
|
10'10'' x 11'4'' |
|
Main Level |
Bedroom |
|
|
12'8'' x 11'2'' |
|
Main Level |
Primary Bedroom |
|
|
12'8'' x 12'6'' |
|
Main Level |
Kitchen |
|
|
12'6'' x 10'10'' |
|
Main Level |
Dining Room |
|
|
12'6'' x 10'10'' |
|
Main Level |
Great Room |
|
|
18'2'' x 14'11'' |
Utilities
|
Cable
|
Available |
|
Electricity
|
Available |
|
Natural Gas
|
Available |
|
Telephone
|
Available |
https://www.realtor.ca/real-estate/26129500/199-foxborough-place-thorndale





