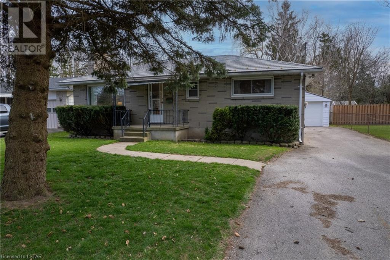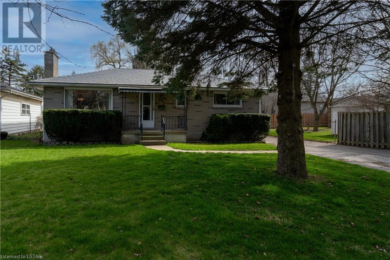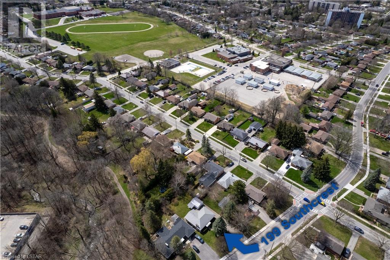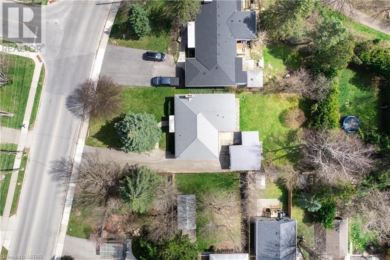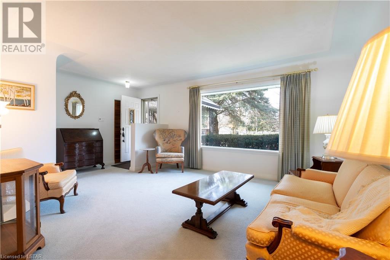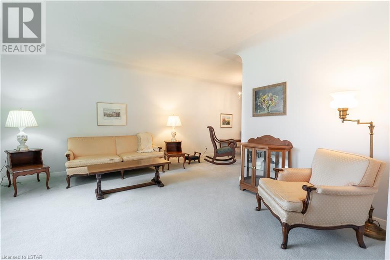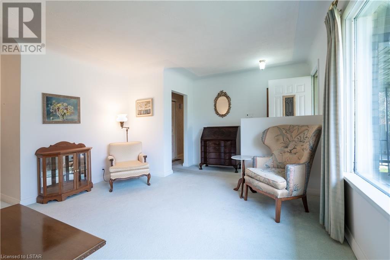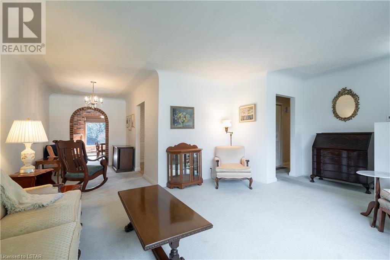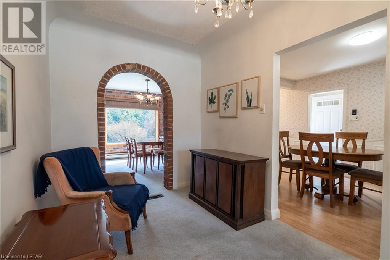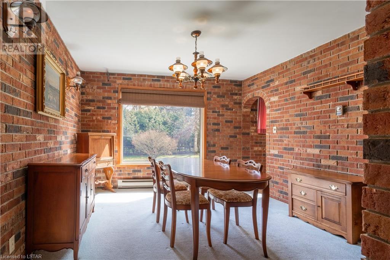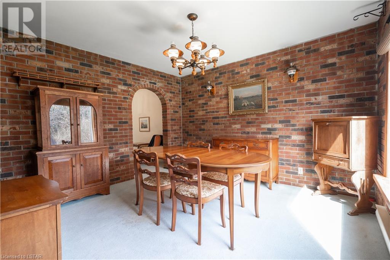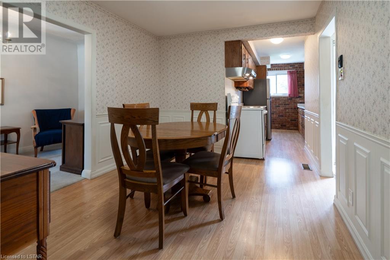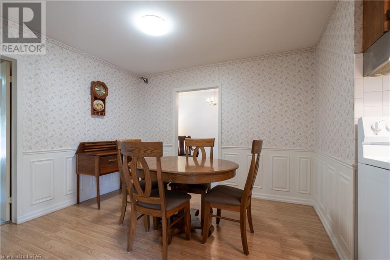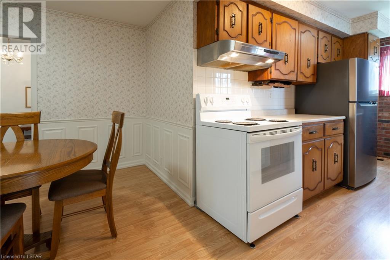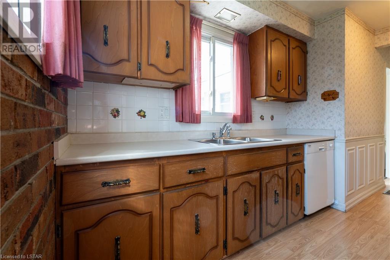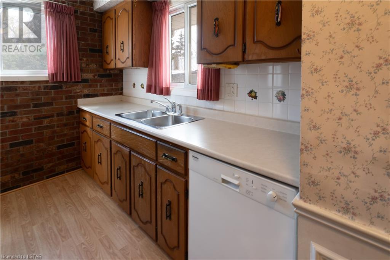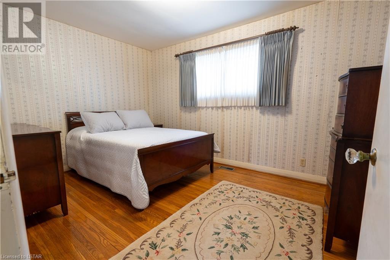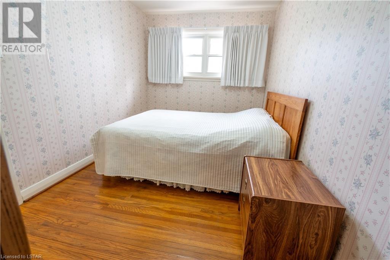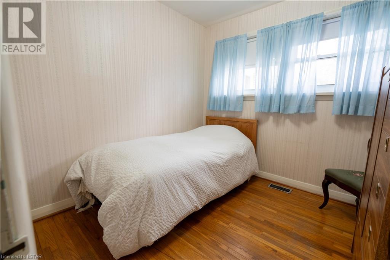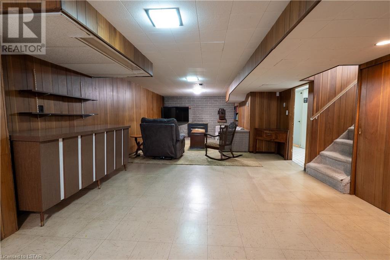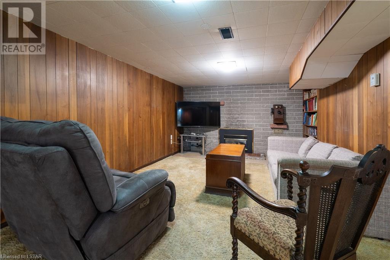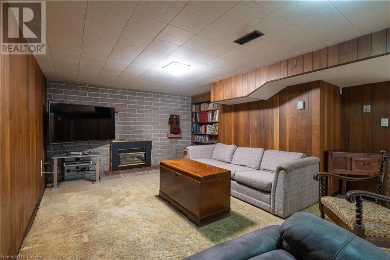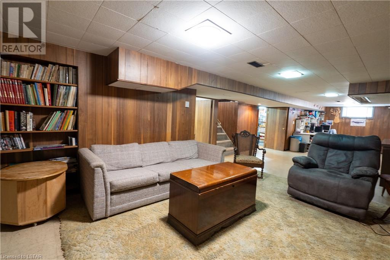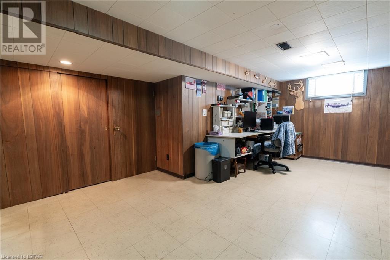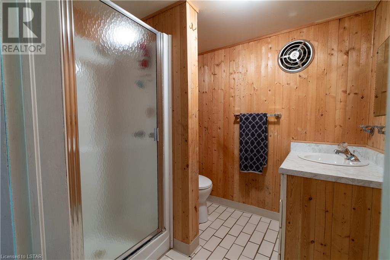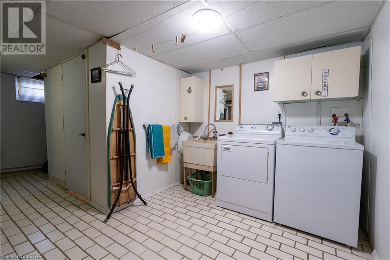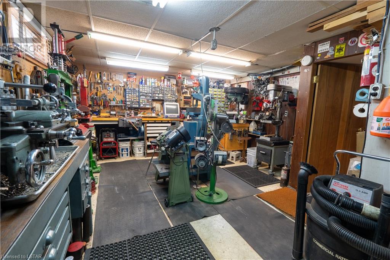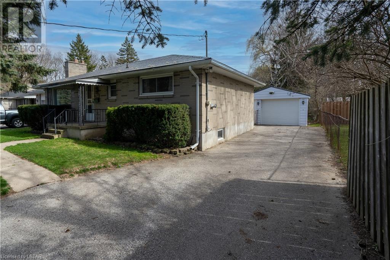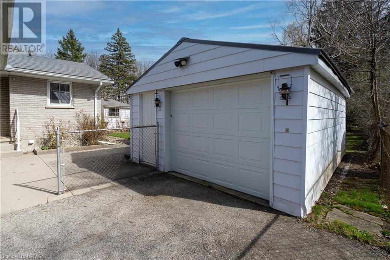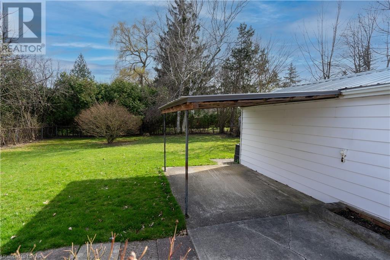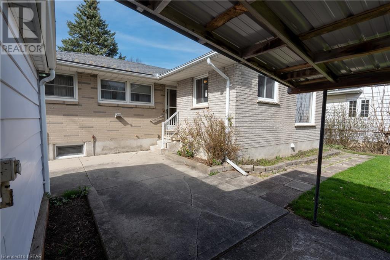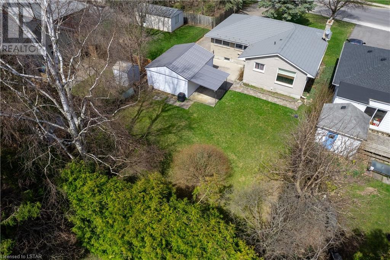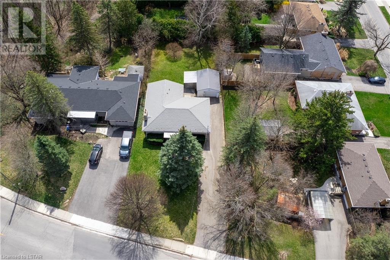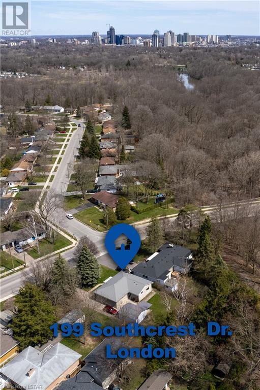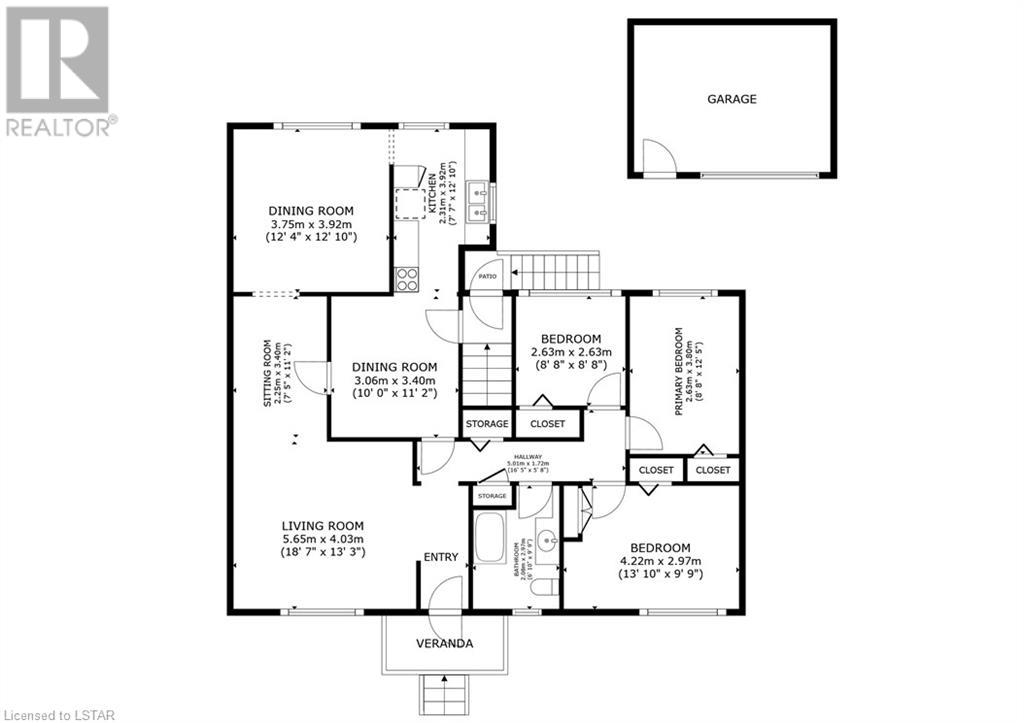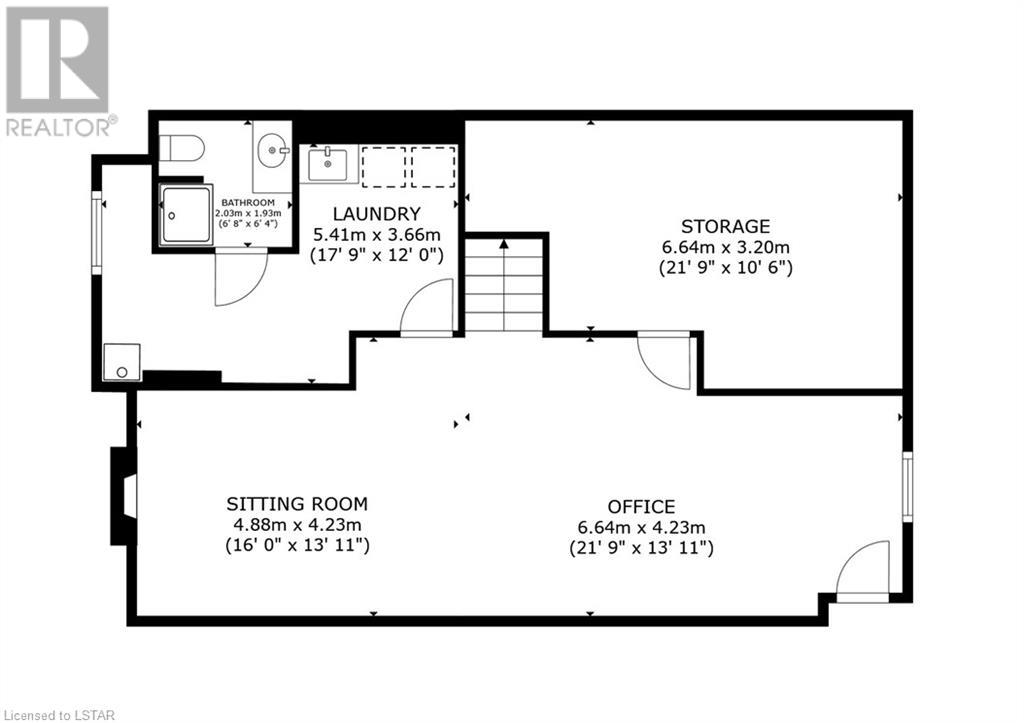4 Bedroom
2 Bathroom
1322
Bungalow
Fireplace
Central Air Conditioning
Forced Air
$619,900
Welcome to your new home in the Southcrest neighbourhood! Conveniently nestled near multiple schools, parks, and trails, this spacious 3-bedroom, 2 bathroom brick bungalow is larger than it looks, and ready for you to explore. As you step inside, you'll find a welcoming large family room with a large front window that floods the room with natural light. The kitchen/dining area offers ample space for meals and gatherings, while an addition onto the rear of the house hosts a formal dining room with exposed brick walls, adding charm to your dining experience. The three generously sized bedrooms feature original hardwood flooring. Finished lower level that offers versatility for multi-generational living, boasting its own entrance, a family room with a gas fireplace and a bedroom currently utilized as a workshop . The spaciousness and open layout of the lower level offers flexibility to suit your needs. Updated steel roof installed in 2013. Outside, you'll discover a fenced private yard and a detached garage with an awning over a patio, providing a cozy spot for outdoor relaxation or entertaining. The neighbourhood boasts amenities such as baseball diamonds, a play structure, a wading pool, and a newly renovated outdoor pool, perfect for enjoying sunny days with family and friends. Additionally, nearby paths of the Southcrest Ravine and Euston Park offer opportunities to immerse yourself in nature. This home could benefit from some cosmetic updates. Don't miss the chance to make this wonderful property your own. Schedule your viewing today and envision your dreams taking shape in this fantastic home. (id:19173)
Property Details
|
MLS® Number
|
40571840 |
|
Property Type
|
Single Family |
|
Amenities Near By
|
Place Of Worship, Playground, Schools, Shopping |
|
Communication Type
|
Internet Access |
|
Community Features
|
Community Centre |
|
Features
|
Paved Driveway |
|
Parking Space Total
|
7 |
|
Structure
|
Workshop, Porch |
Building
|
Bathroom Total
|
2 |
|
Bedrooms Above Ground
|
3 |
|
Bedrooms Below Ground
|
1 |
|
Bedrooms Total
|
4 |
|
Appliances
|
Dishwasher, Dryer, Refrigerator, Stove, Washer |
|
Architectural Style
|
Bungalow |
|
Basement Development
|
Partially Finished |
|
Basement Type
|
Full (partially Finished) |
|
Constructed Date
|
1957 |
|
Construction Style Attachment
|
Detached |
|
Cooling Type
|
Central Air Conditioning |
|
Exterior Finish
|
Brick |
|
Fireplace Present
|
Yes |
|
Fireplace Total
|
1 |
|
Foundation Type
|
Block |
|
Heating Fuel
|
Natural Gas |
|
Heating Type
|
Forced Air |
|
Stories Total
|
1 |
|
Size Interior
|
1322 |
|
Type
|
House |
|
Utility Water
|
Municipal Water |
Parking
Land
|
Access Type
|
Road Access |
|
Acreage
|
No |
|
Fence Type
|
Fence |
|
Land Amenities
|
Place Of Worship, Playground, Schools, Shopping |
|
Sewer
|
Municipal Sewage System |
|
Size Depth
|
149 Ft |
|
Size Frontage
|
60 Ft |
|
Size Irregular
|
0.192 |
|
Size Total
|
0.192 Ac|under 1/2 Acre |
|
Size Total Text
|
0.192 Ac|under 1/2 Acre |
|
Zoning Description
|
R1-8 |
Rooms
| Level |
Type |
Length |
Width |
Dimensions |
|
Lower Level |
3pc Bathroom |
|
|
6'4'' x 6'2'' |
|
Lower Level |
Laundry Room |
|
|
8'0'' x 9'0'' |
|
Lower Level |
Bedroom |
|
|
14'0'' x 13'0'' |
|
Lower Level |
Office |
|
|
21'9'' x 11'2'' |
|
Lower Level |
Family Room |
|
|
16'0'' x 11'2'' |
|
Main Level |
4pc Bathroom |
|
|
4'0'' x 9'9'' |
|
Main Level |
Bedroom |
|
|
8'8'' x 8'8'' |
|
Main Level |
Bedroom |
|
|
12'5'' x 8'8'' |
|
Main Level |
Primary Bedroom |
|
|
12'10'' x 9'9'' |
|
Main Level |
Kitchen |
|
|
12'10'' x 7'7'' |
|
Main Level |
Dining Room |
|
|
12'10'' x 12'4'' |
|
Main Level |
Sitting Room |
|
|
11'2'' x 7'5'' |
|
Main Level |
Dining Room |
|
|
10'0'' x 11'2'' |
|
Main Level |
Living Room |
|
|
18'7'' x 13'3'' |
|
Main Level |
Foyer |
|
|
Measurements not available |
Utilities
|
Electricity
|
Available |
|
Natural Gas
|
Available |
|
Telephone
|
Available |
https://www.realtor.ca/real-estate/26751807/199-southcrest-dr-drive-london

