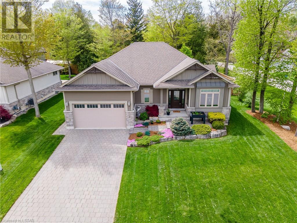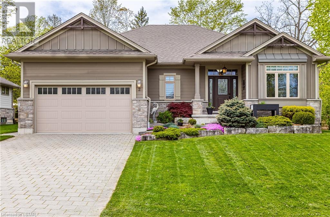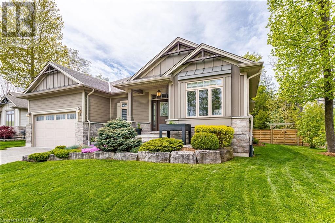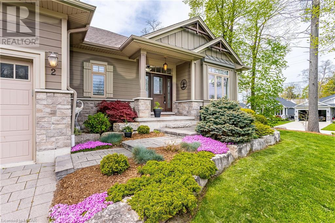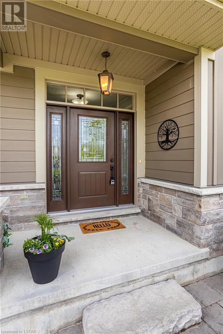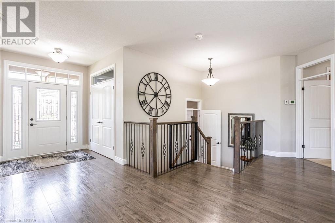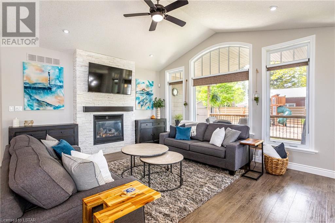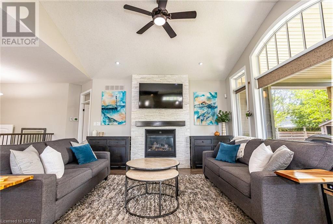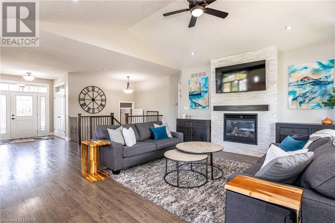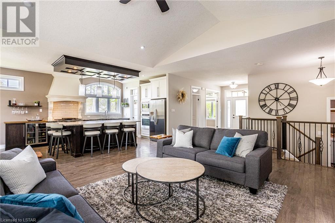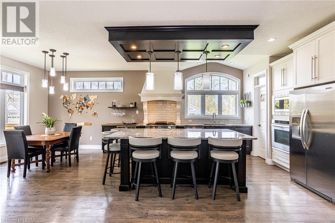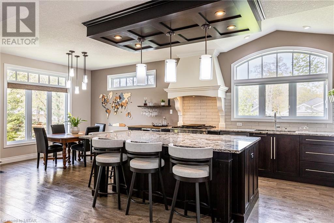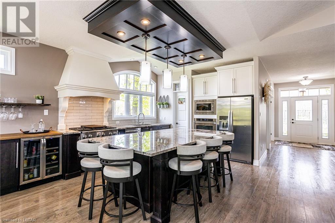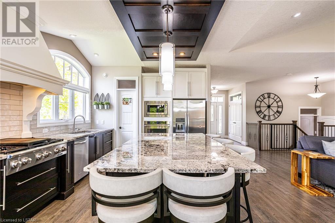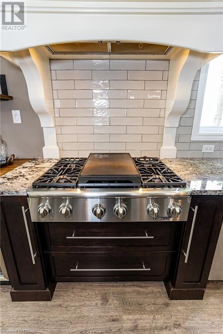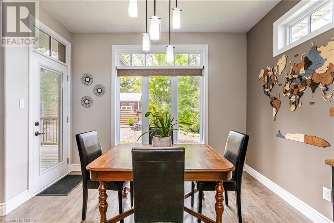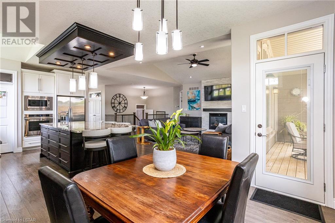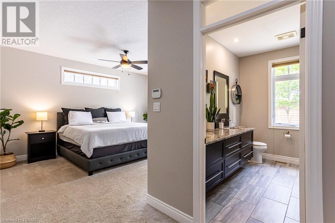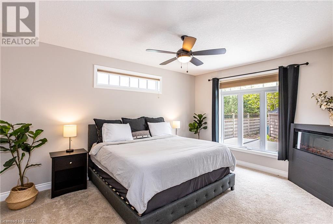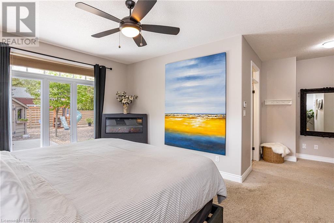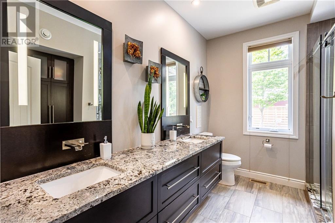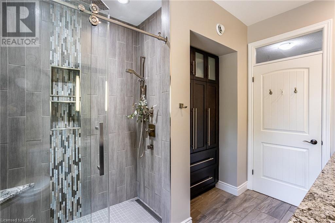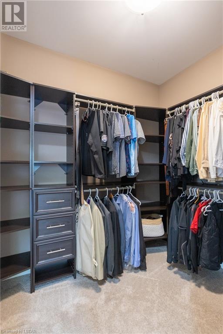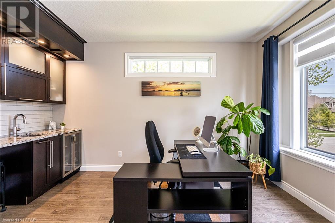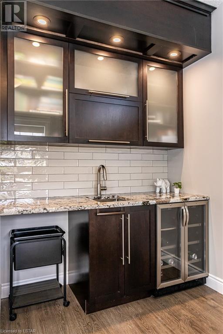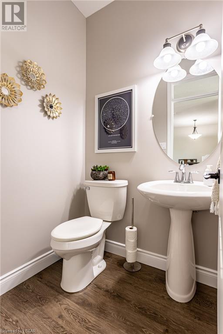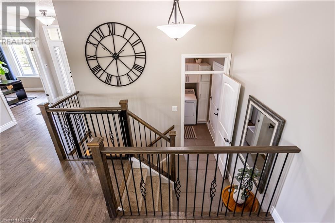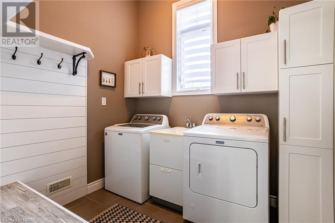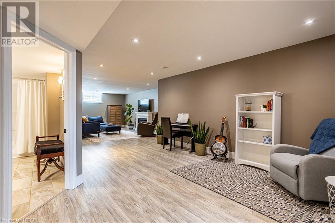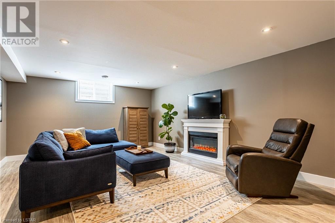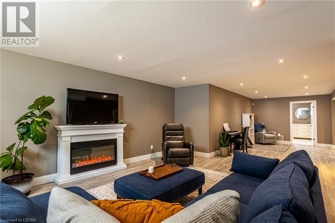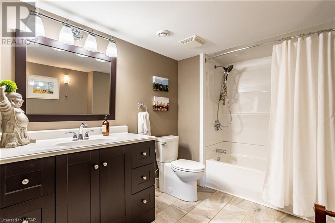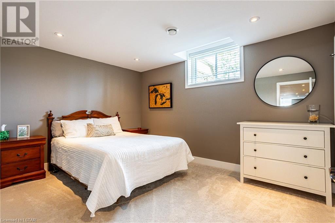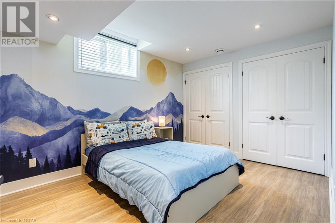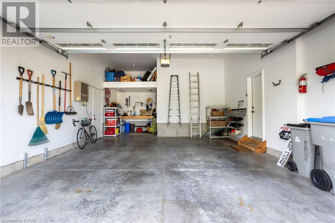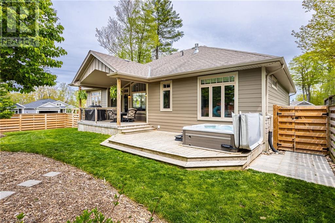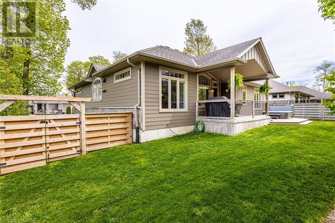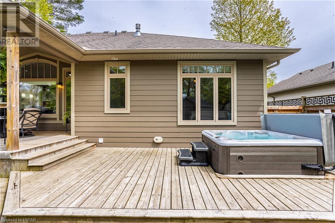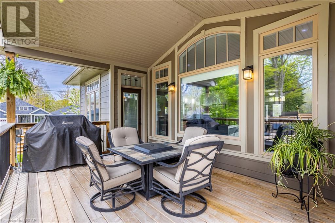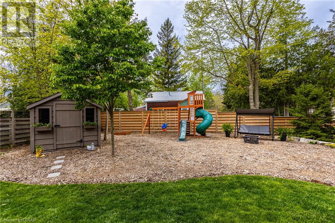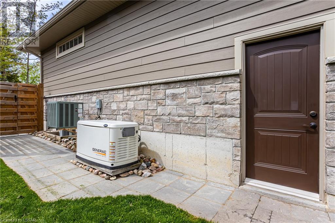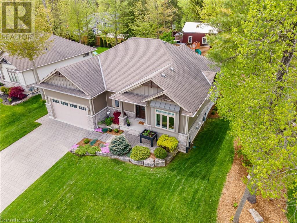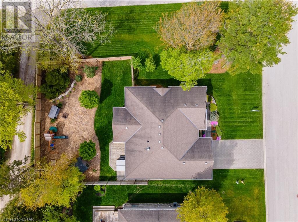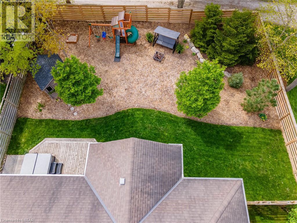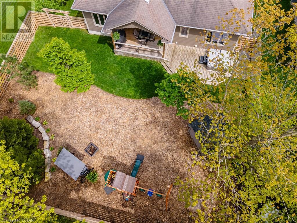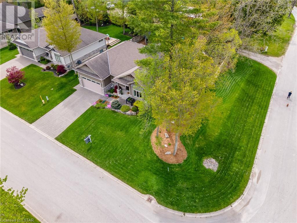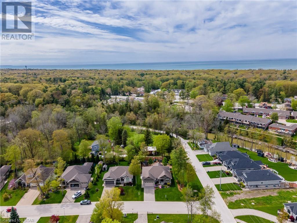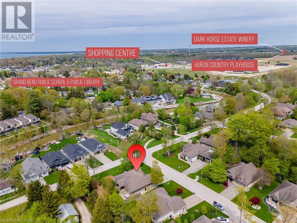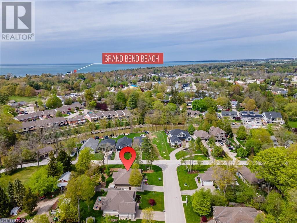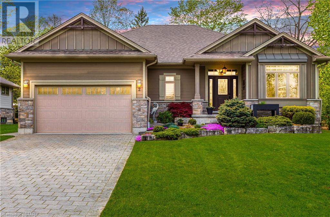4 Bedroom
3 Bathroom
2850
Bungalow
Fireplace
Central Air Conditioning
Forced Air
Lawn Sprinkler, Landscaped
$999,900
Nestled among the trees in the esteemed Harbourside Village Neighbourhood, this executive custom built home offers the peaceful, luxury living on an oversized corner lot. Enter through the expansive front foyer with clear sight lines through to the lush, private backyard. The main floor flows effortlessly with open concept living from the expansive foyer into the comfortable living area with vaulted ceilings, gas fireplace with stone stack surround, into the custom-built chef's kitchen with sprawling island adorned with premium granite, high end Dacor SS Appliances, walk-in pantry, large picture window, custom range hood and bar extension with beverage centre. The well-sized dining area offers direct access to the expansive covered deck with new Hydropool Saltwater Hot Tub, deck lighting and a fully fenced, professionally landscaped backyard complete with mature trees, privacy, armour stone and shed for additional storage. The primary retreat features tonnes of natural light and space, a large walk-in closet with built-ins, 4pc ensuite with heated floors, steam shower & floating vanity with double sinks. An additional bedroom that can be utilized as an office w/ wet bar and a 2pc bathroom complete the main level. The lower level adds two well-sized bedrooms, both with double closets, another 4 pc bathroom and an inviting recreation room with plenty of space for entertaining, working out and more! Heated double car garage featuring a work bench area & mezzanine with inside entry into the mudroom/laundry area with vaulted ceilings and custom-built in storage. Additional upgrades: Generac Generator, Irrigation System, Fresh Paint Throughout, Gutter Protectors, Gas BBQ Line & more! Harbourside Village offers a charming community atmosphere, with tree-lined streets and only a short walk to local restaurants, pubs, shopping, local school/library, wineries and more! This meticulously maintained home has been thoughtfully upgraded and must be seen to be truly appreciated! (id:19173)
Property Details
|
MLS® Number
|
40582778 |
|
Property Type
|
Single Family |
|
Amenities Near By
|
Beach, Golf Nearby, Marina, Park, Place Of Worship, Playground, Schools, Shopping |
|
Community Features
|
Quiet Area, Community Centre, School Bus |
|
Features
|
Cul-de-sac, Sump Pump, Automatic Garage Door Opener |
|
Parking Space Total
|
6 |
|
Structure
|
Playground, Shed, Porch |
Building
|
Bathroom Total
|
3 |
|
Bedrooms Above Ground
|
2 |
|
Bedrooms Below Ground
|
2 |
|
Bedrooms Total
|
4 |
|
Appliances
|
Central Vacuum, Dishwasher, Dryer, Refrigerator, Stove, Washer, Range - Gas, Microwave Built-in, Hood Fan, Window Coverings |
|
Architectural Style
|
Bungalow |
|
Basement Development
|
Finished |
|
Basement Type
|
Full (finished) |
|
Constructed Date
|
2012 |
|
Construction Style Attachment
|
Detached |
|
Cooling Type
|
Central Air Conditioning |
|
Exterior Finish
|
Stone, Hardboard |
|
Fire Protection
|
Smoke Detectors |
|
Fireplace Fuel
|
Electric |
|
Fireplace Present
|
Yes |
|
Fireplace Total
|
3 |
|
Fireplace Type
|
Other - See Remarks |
|
Fixture
|
Ceiling Fans |
|
Foundation Type
|
Poured Concrete |
|
Half Bath Total
|
1 |
|
Heating Fuel
|
Natural Gas |
|
Heating Type
|
Forced Air |
|
Stories Total
|
1 |
|
Size Interior
|
2850 |
|
Type
|
House |
|
Utility Water
|
Municipal Water |
Parking
Land
|
Acreage
|
No |
|
Fence Type
|
Fence |
|
Land Amenities
|
Beach, Golf Nearby, Marina, Park, Place Of Worship, Playground, Schools, Shopping |
|
Landscape Features
|
Lawn Sprinkler, Landscaped |
|
Sewer
|
Municipal Sewage System |
|
Size Depth
|
122 Ft |
|
Size Frontage
|
84 Ft |
|
Size Total Text
|
Under 1/2 Acre |
|
Zoning Description
|
R1 |
Rooms
| Level |
Type |
Length |
Width |
Dimensions |
|
Lower Level |
Recreation Room |
|
|
37'6'' x 14'8'' |
|
Lower Level |
4pc Bathroom |
|
|
Measurements not available |
|
Lower Level |
Bedroom |
|
|
9'6'' x 15'4'' |
|
Lower Level |
Bedroom |
|
|
10'4'' x 15'6'' |
|
Main Level |
2pc Bathroom |
|
|
Measurements not available |
|
Main Level |
Bedroom |
|
|
11'0'' x 14'9'' |
|
Main Level |
Kitchen |
|
|
11'10'' x 11'5'' |
|
Main Level |
Dining Room |
|
|
10'9'' x 11'5'' |
|
Main Level |
Living Room |
|
|
26'0'' x 16'5'' |
|
Main Level |
Full Bathroom |
|
|
Measurements not available |
|
Main Level |
Primary Bedroom |
|
|
20'9'' x 16'0'' |
|
Main Level |
Laundry Room |
|
|
8'1'' x 7'3'' |
https://www.realtor.ca/real-estate/26870196/2-erin-place-grand-bend

