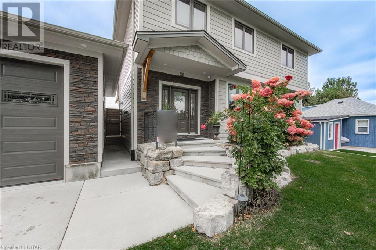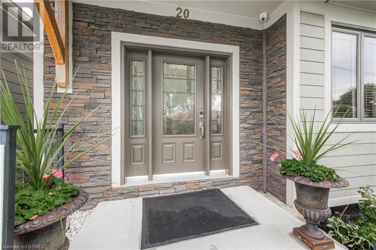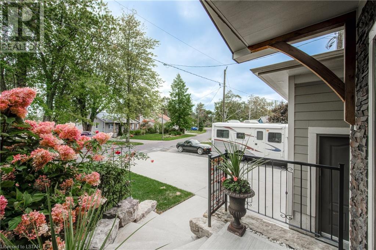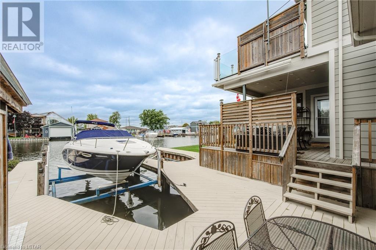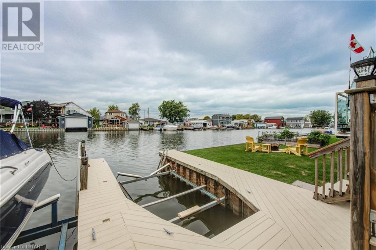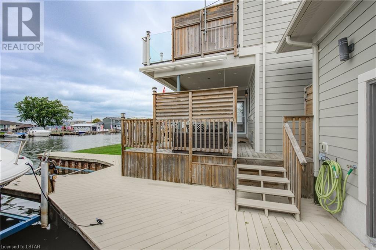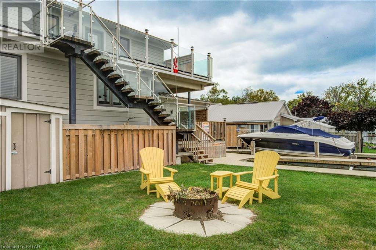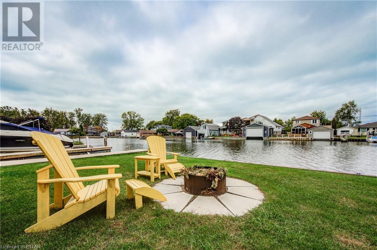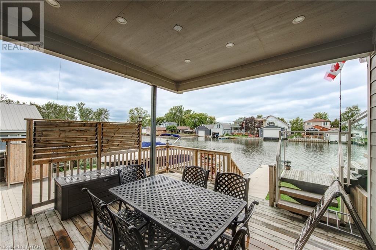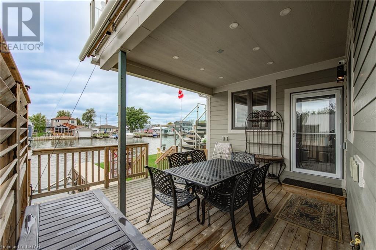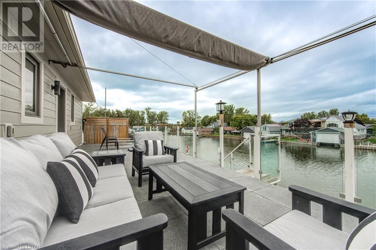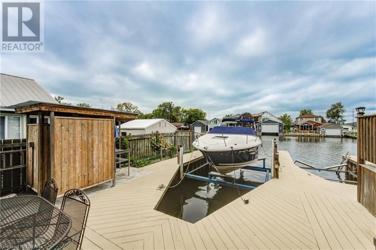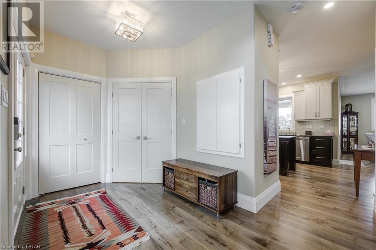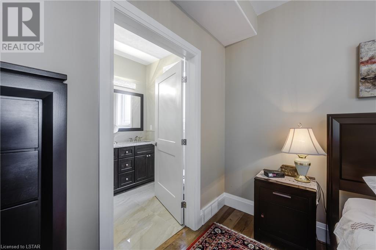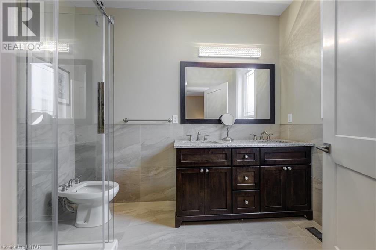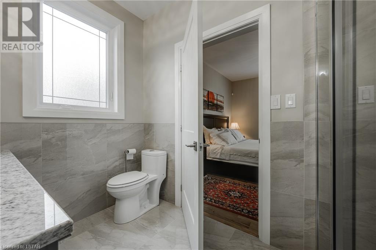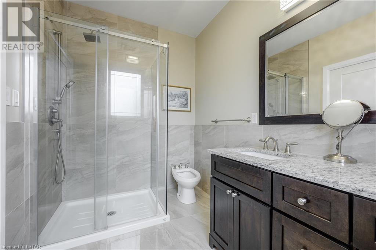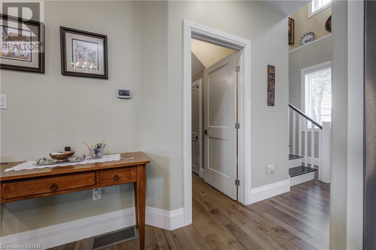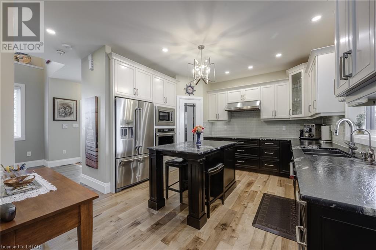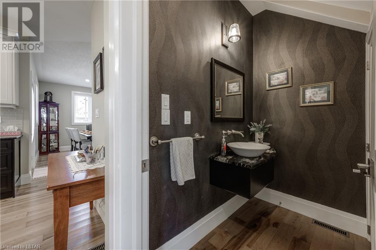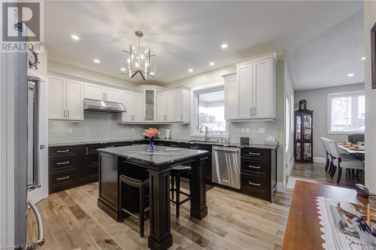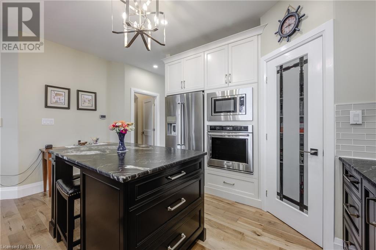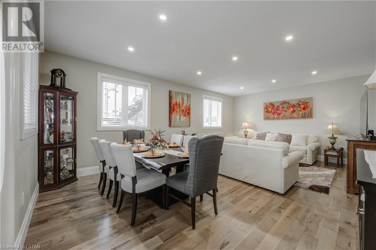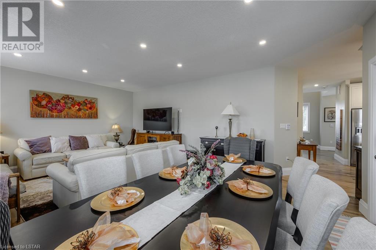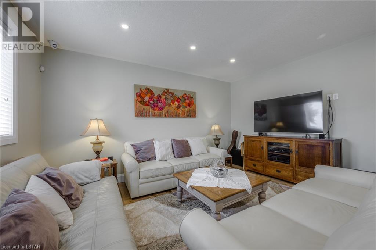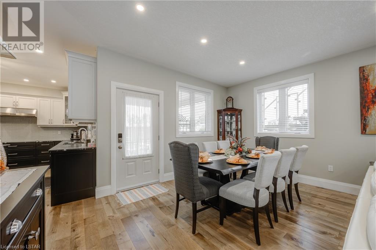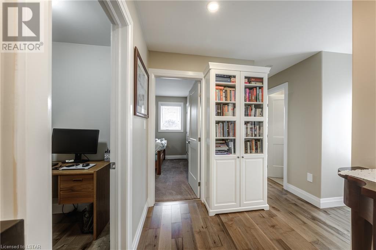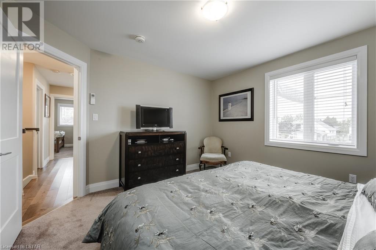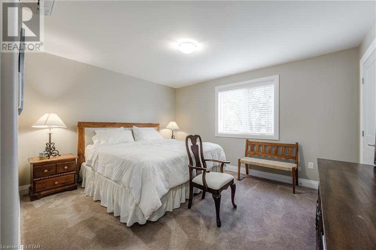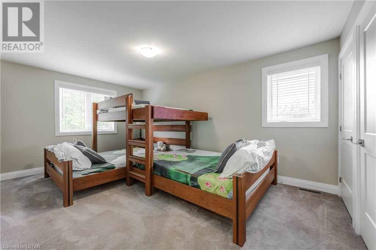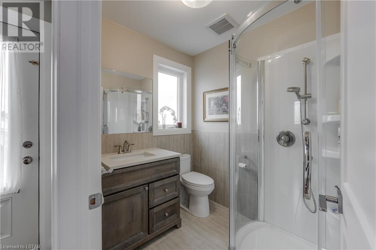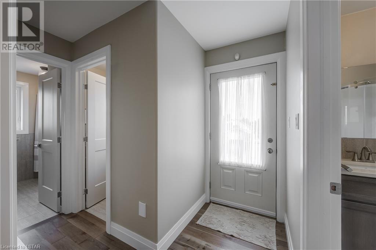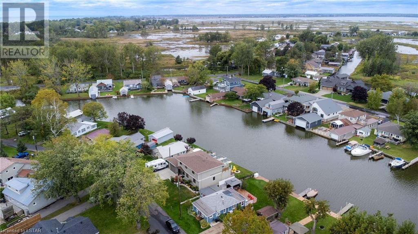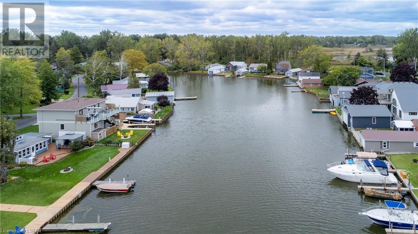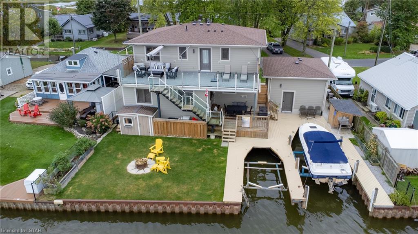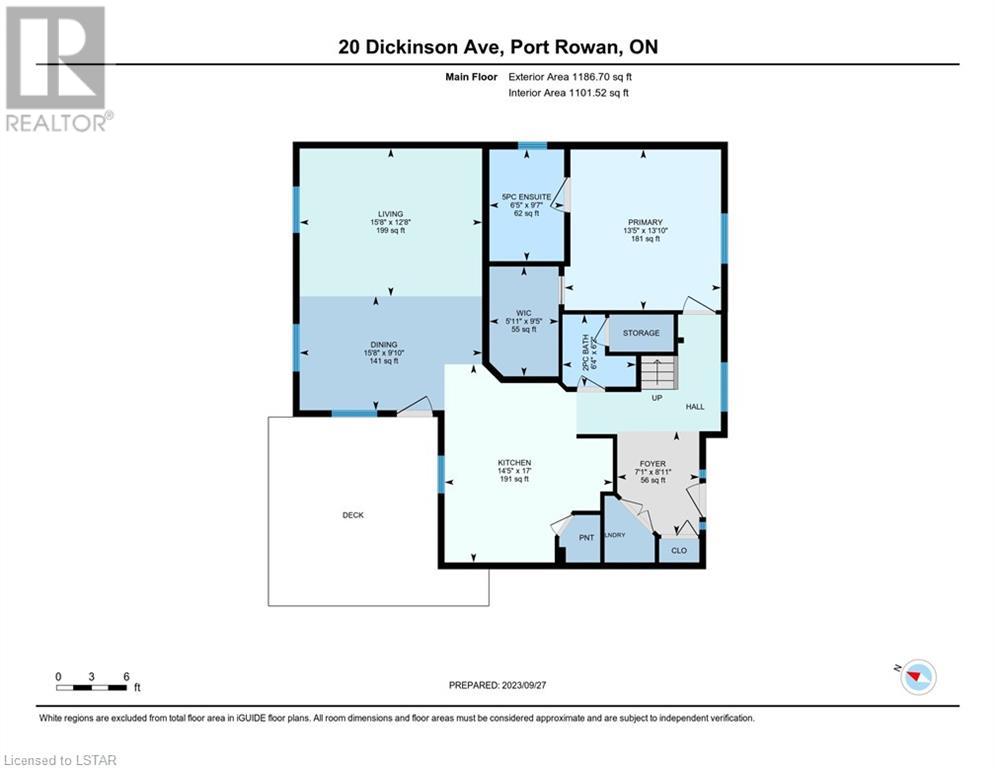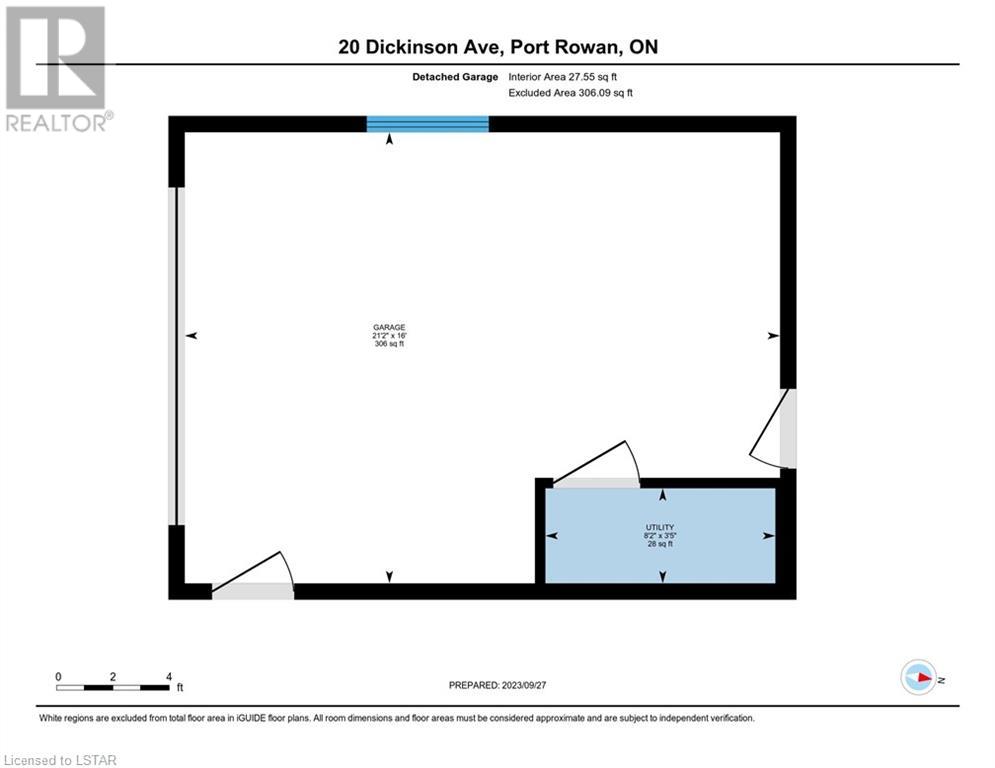4 Bedroom
5 Bathroom
2230
2 Level
Central Air Conditioning
Forced Air
Waterfront
Landscaped
$1,600,000
Experience the epitome of waterfront living in this exquisite home nestled in Long Point. Boasting 2,230 sqft of luxury, this residence harmonizes the comforts of home with the allure of cottage country. Set against the picturesque backdrop of the Old Cut canal, this meticulously landscaped property exudes curb appeal. Step inside to discover a sanctuary featuring 4 bedrooms and 5 bathrooms, including a master suite with a lavish ensuite and walk-in closet on the main level. The heart of the home is a gourmet kitchen adorned with Cambria countertops, a spacious island, walk-in pantry, and top-of-the-line KitchenAid appliances. Entertain effortlessly in the open-concept dining and living area, leading to a covered deck with tranquil views of your private boat wells and access to the rooftop patio. Upstairs, three generously-sized bedrooms await, with two equipped with mini splits for customized comfort during balmy summer days. Enjoy serene moments on the rooftop patio, perfect for unwinding with a book or savoring breathtaking sunsets. Outside, the fully fenced backyard beckons with a firepit, large boat well, small boat well, and extensive seawall, providing ample space for docking and waterfront enjoyment. Additional features include a 12KW Millbank generator with auto transfer switch, 200Amp electrical service, and premium insulation exceeding code requirements. Indulge in a lifestyle of luxury and tranquility with this exceptional Long Point retreat. Don't miss the opportunity to make this your waterfront oasis. Contact us today to schedule a private viewing. Furniture negotiable. (id:19173)
Property Details
|
MLS® Number
|
40489872 |
|
Property Type
|
Single Family |
|
Amenities Near By
|
Beach, Marina |
|
Community Features
|
Quiet Area |
|
Features
|
Country Residential, Sump Pump, Automatic Garage Door Opener |
|
Parking Space Total
|
5 |
|
Water Front Name
|
Lake Erie |
|
Water Front Type
|
Waterfront |
Building
|
Bathroom Total
|
5 |
|
Bedrooms Above Ground
|
4 |
|
Bedrooms Total
|
4 |
|
Appliances
|
Central Vacuum, Dishwasher, Microwave, Oven - Built-in, Refrigerator, Stove, Water Softener, Water Purifier, Microwave Built-in, Hood Fan, Garage Door Opener |
|
Architectural Style
|
2 Level |
|
Basement Development
|
Unfinished |
|
Basement Type
|
Crawl Space (unfinished) |
|
Constructed Date
|
2017 |
|
Construction Style Attachment
|
Detached |
|
Cooling Type
|
Central Air Conditioning |
|
Exterior Finish
|
Concrete, Hardboard, Shingles |
|
Foundation Type
|
Poured Concrete |
|
Half Bath Total
|
3 |
|
Heating Type
|
Forced Air |
|
Stories Total
|
2 |
|
Size Interior
|
2230 |
|
Type
|
House |
|
Utility Water
|
Sand Point |
Parking
Land
|
Access Type
|
Water Access, Road Access |
|
Acreage
|
No |
|
Land Amenities
|
Beach, Marina |
|
Landscape Features
|
Landscaped |
|
Size Frontage
|
64 Ft |
|
Size Total Text
|
Under 1/2 Acre |
|
Surface Water
|
Lake |
|
Zoning Description
|
Rr |
Rooms
| Level |
Type |
Length |
Width |
Dimensions |
|
Second Level |
Office |
|
|
6'4'' x 5'3'' |
|
Second Level |
1pc Bathroom |
|
|
7'3'' x 6'6'' |
|
Second Level |
3pc Bathroom |
|
|
6'8'' x 5'9'' |
|
Second Level |
2pc Bathroom |
|
|
7'0'' x 3'4'' |
|
Second Level |
Bedroom |
|
|
17'1'' x 10'11'' |
|
Second Level |
Bedroom |
|
|
12'6'' x 12'0'' |
|
Second Level |
Bedroom |
|
|
13'10'' x 12'3'' |
|
Main Level |
Storage |
|
|
9'5'' x 5'11'' |
|
Main Level |
Dining Room |
|
|
15'8'' x 9'10'' |
|
Main Level |
Family Room |
|
|
15'8'' x 12'8'' |
|
Main Level |
Kitchen |
|
|
17'0'' x 14'5'' |
|
Main Level |
2pc Bathroom |
|
|
6'4'' x 6'2'' |
|
Main Level |
Full Bathroom |
|
|
9'7'' x 6'5'' |
|
Main Level |
Primary Bedroom |
|
|
13'10'' x 13'5'' |
https://www.realtor.ca/real-estate/26116411/20-dickinson-avenue-long-point


