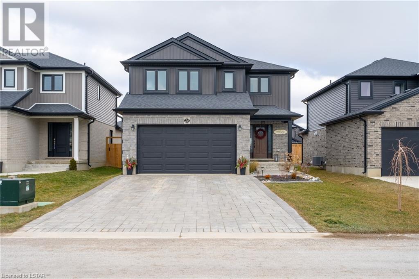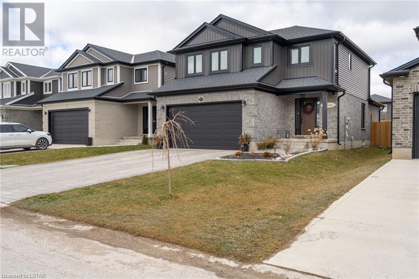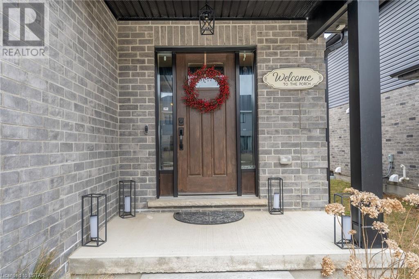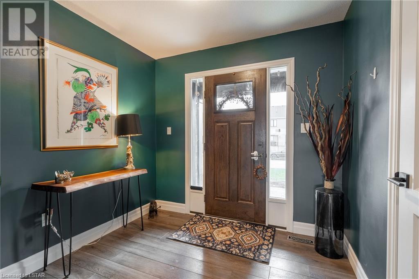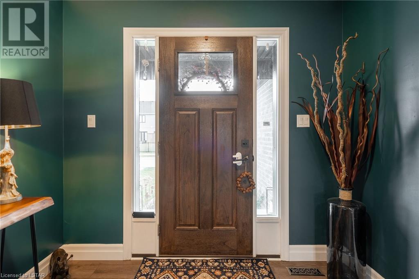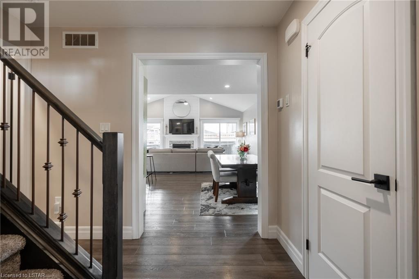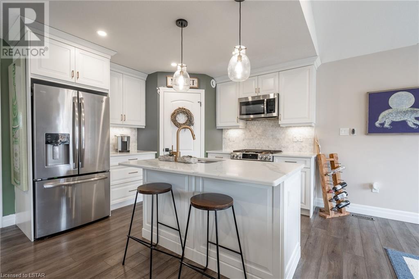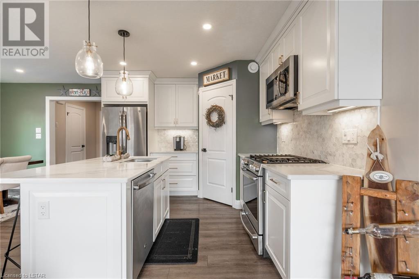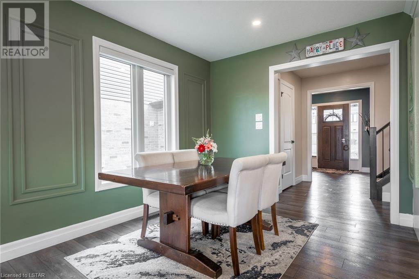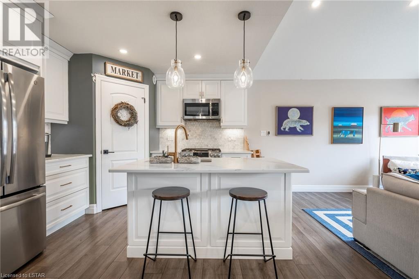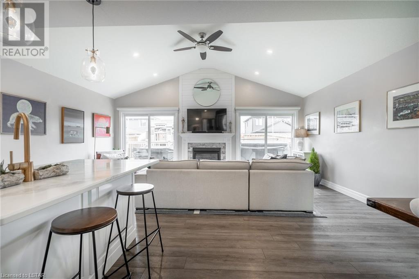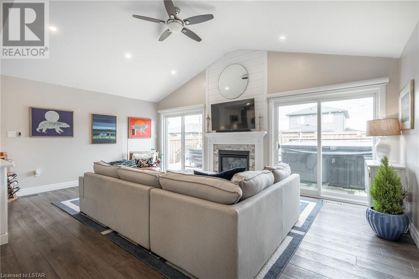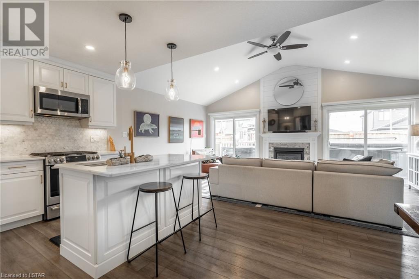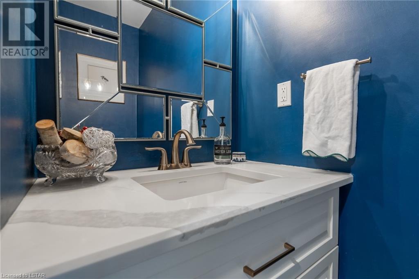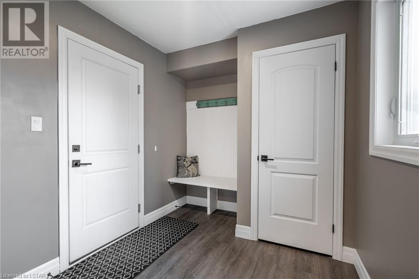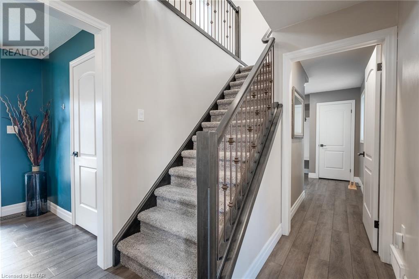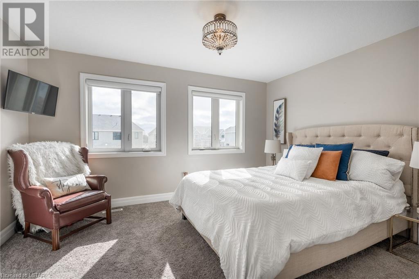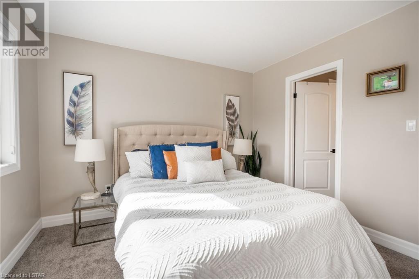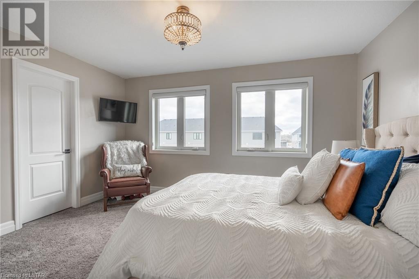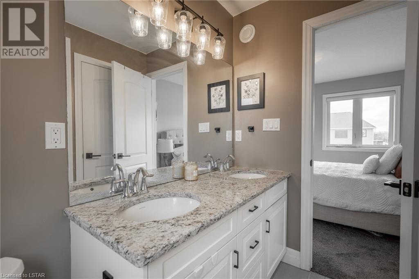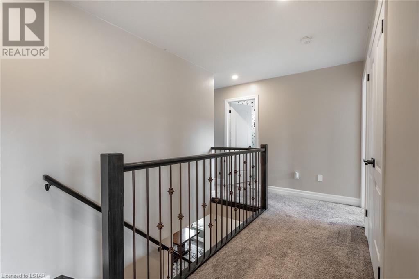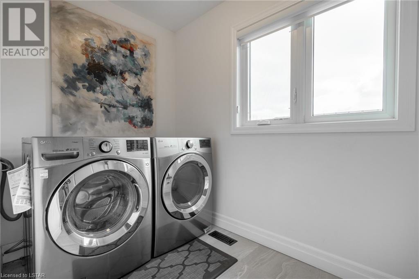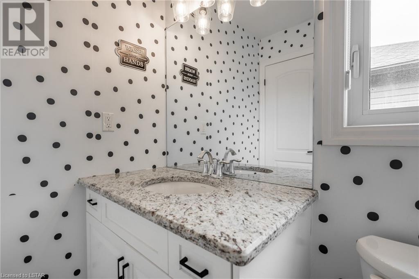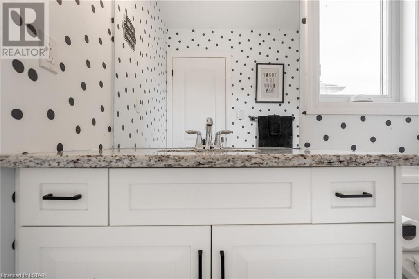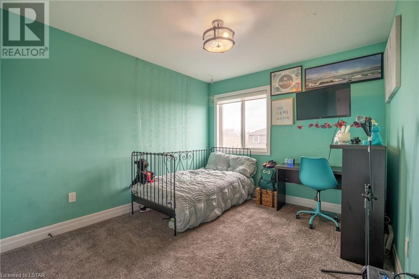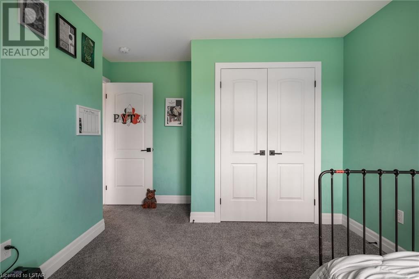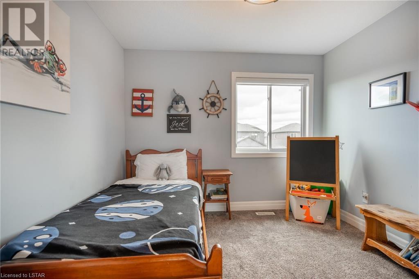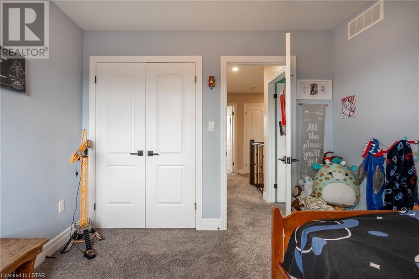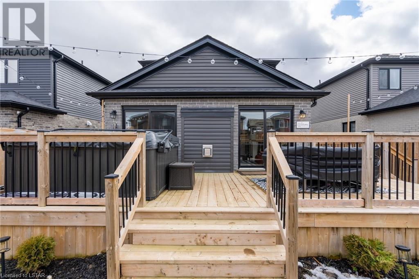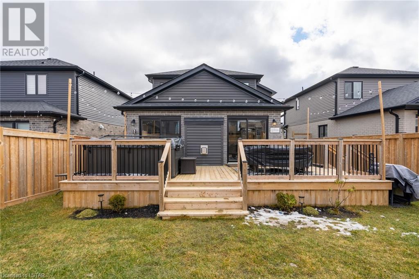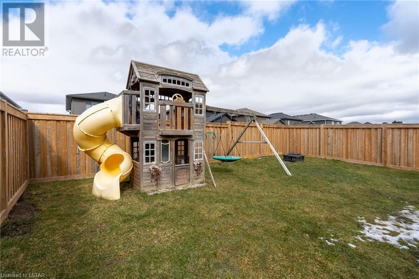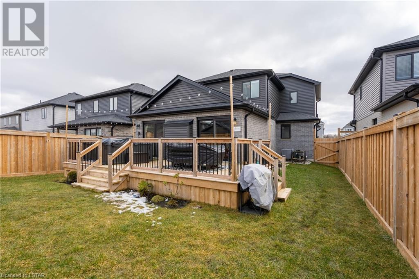3 Bedroom
3 Bathroom
1650
2 Level
Fireplace
Central Air Conditioning
Forced Air
Landscaped
$699,900
Welcome to 20 Nicholson Street in the welcoming community of Lucan, just 20 mins north of London. This beautifully maintained family home is located in the highly sought after Ridge Crossing subdivision. Built by Parry Homes in 2019 the ‘Matthew Model’ offers excellent curb appeal and this particular home offers additional upgrades. You enter the home to a welcoming foyer which leads to the open concept kitchen/dining and great room. The bright kitchen is complete with quartz countertops, stainless appliances and a walk in corner pantry. The great room includes vaulted ceilings and a gas fireplace that is flush to the back wall and has a beautiful shiplap surround. Two sets of patio doors flank the fireplace bringing in loads of natural light. The main floor also has a spacious mudroom with a bench and hook drop zone area. Heading up to the second floor you will find 3 good sized bedrooms and a spacious laundry room. The primary bedroom includes a generous walk-in closet and a 5pc ensuite bathroom with double vanities and granite countertops. There are two additional bedrooms and a 4pc main bath. The backyard is fully fenced and has an oversized deck spanning the full width of the house - room for a hot tub and entertaining area. This home is located within walking distance to Wilberforce PS, walking trails and parks. This home must be seen to be truly appreciated! (id:19173)
Property Details
|
MLS® Number
|
40567999 |
|
Property Type
|
Single Family |
|
Amenities Near By
|
Park, Place Of Worship, Playground, Schools |
|
Community Features
|
Community Centre |
|
Equipment Type
|
Water Heater |
|
Features
|
Automatic Garage Door Opener |
|
Parking Space Total
|
6 |
|
Rental Equipment Type
|
Water Heater |
Building
|
Bathroom Total
|
3 |
|
Bedrooms Above Ground
|
3 |
|
Bedrooms Total
|
3 |
|
Appliances
|
Dishwasher, Dryer, Refrigerator, Stove, Washer, Garage Door Opener, Hot Tub |
|
Architectural Style
|
2 Level |
|
Basement Development
|
Unfinished |
|
Basement Type
|
Full (unfinished) |
|
Constructed Date
|
2019 |
|
Construction Style Attachment
|
Detached |
|
Cooling Type
|
Central Air Conditioning |
|
Exterior Finish
|
Brick, Vinyl Siding |
|
Fire Protection
|
Smoke Detectors |
|
Fireplace Present
|
Yes |
|
Fireplace Total
|
1 |
|
Fixture
|
Ceiling Fans |
|
Foundation Type
|
Poured Concrete |
|
Half Bath Total
|
1 |
|
Heating Fuel
|
Natural Gas |
|
Heating Type
|
Forced Air |
|
Stories Total
|
2 |
|
Size Interior
|
1650 |
|
Type
|
House |
|
Utility Water
|
Municipal Water |
Parking
Land
|
Access Type
|
Road Access |
|
Acreage
|
No |
|
Fence Type
|
Fence |
|
Land Amenities
|
Park, Place Of Worship, Playground, Schools |
|
Landscape Features
|
Landscaped |
|
Sewer
|
Municipal Sewage System |
|
Size Depth
|
110 Ft |
|
Size Frontage
|
39 Ft |
|
Size Irregular
|
0.1 |
|
Size Total
|
0.1 Ac|under 1/2 Acre |
|
Size Total Text
|
0.1 Ac|under 1/2 Acre |
|
Zoning Description
|
R1 |
Rooms
| Level |
Type |
Length |
Width |
Dimensions |
|
Second Level |
Laundry Room |
|
|
Measurements not available |
|
Second Level |
4pc Bathroom |
|
|
Measurements not available |
|
Second Level |
Bedroom |
|
|
10'0'' x 11'6'' |
|
Second Level |
Bedroom |
|
|
10'0'' x 10'3'' |
|
Second Level |
Full Bathroom |
|
|
7'7'' x 4'10'' |
|
Second Level |
Primary Bedroom |
|
|
14'0'' x 11'0'' |
|
Main Level |
Mud Room |
|
|
Measurements not available |
|
Main Level |
Dining Room |
|
|
9'4'' x 10'6'' |
|
Main Level |
Kitchen |
|
|
10'0'' x 10'6'' |
|
Main Level |
Great Room |
|
|
19'8'' x 11'0'' |
|
Main Level |
2pc Bathroom |
|
|
Measurements not available |
Utilities
|
Cable
|
Available |
|
Electricity
|
Available |
|
Natural Gas
|
Available |
|
Telephone
|
Available |
https://www.realtor.ca/real-estate/26719490/20-nicholson-street-lucan

