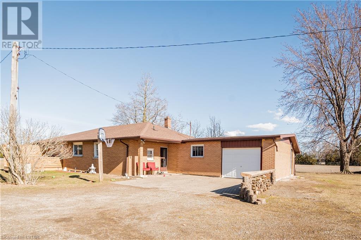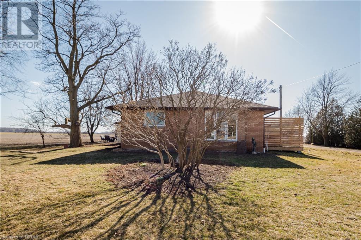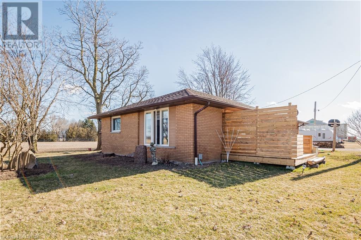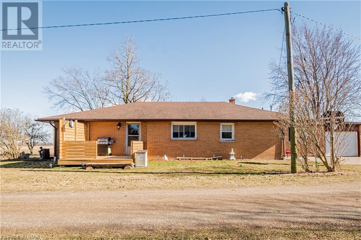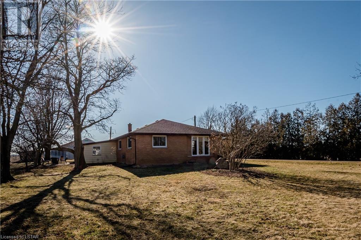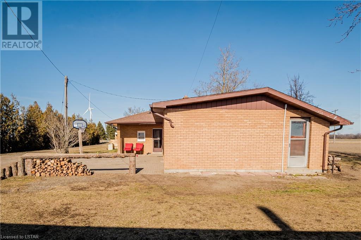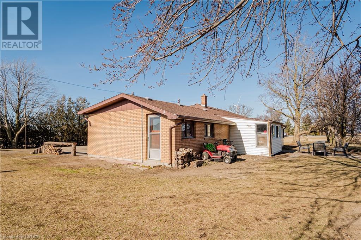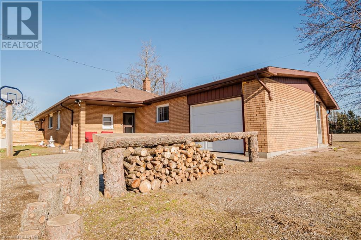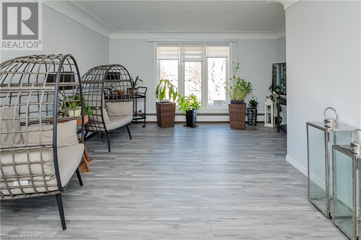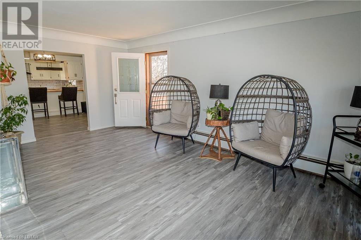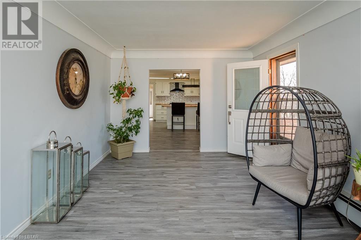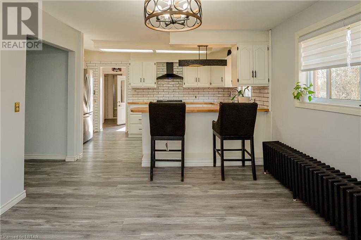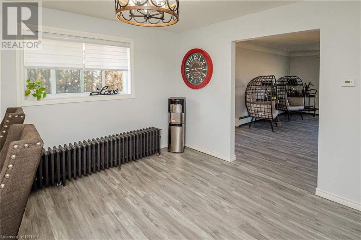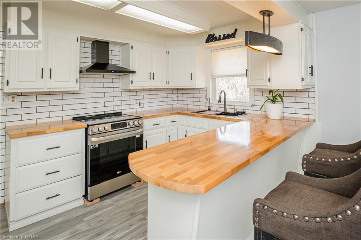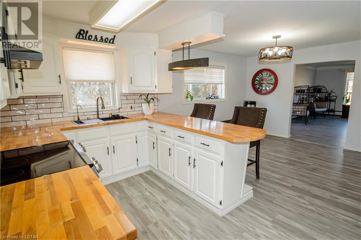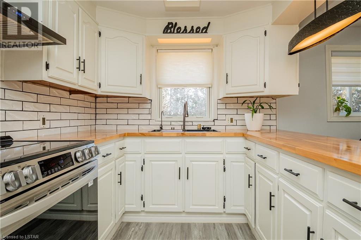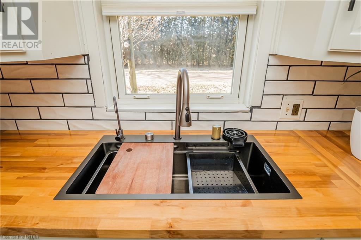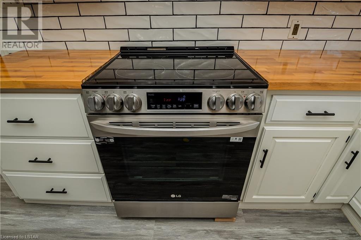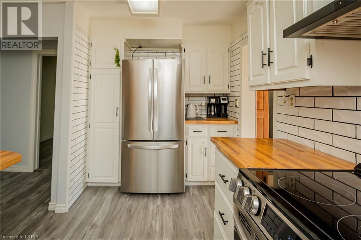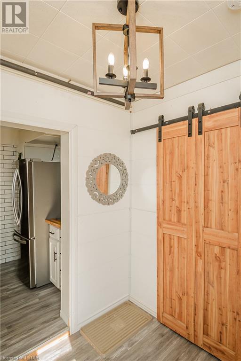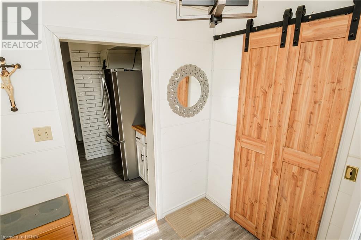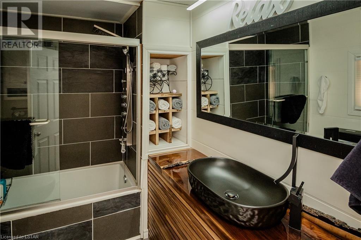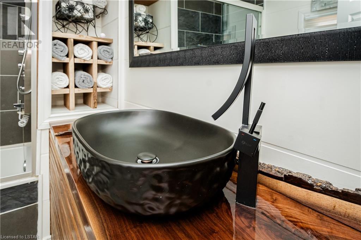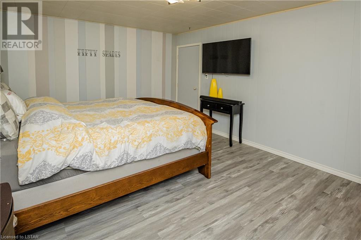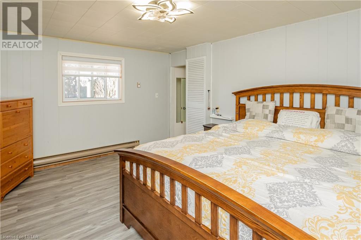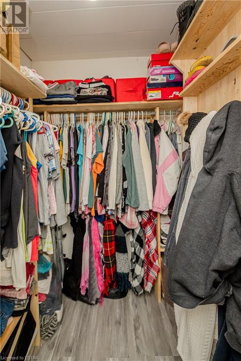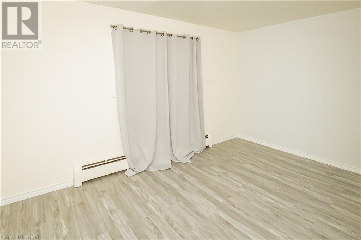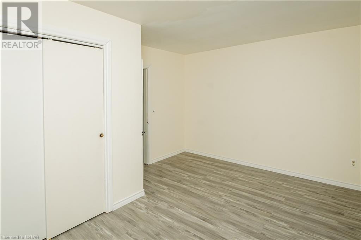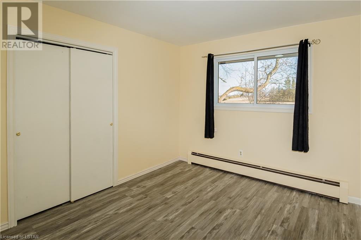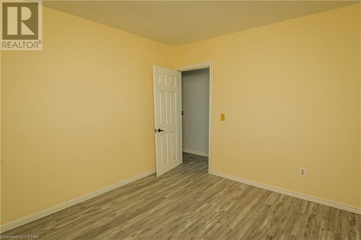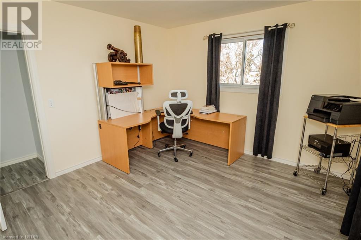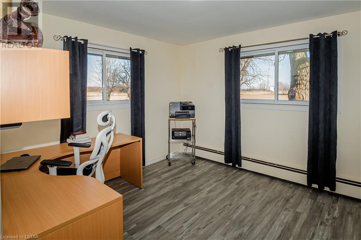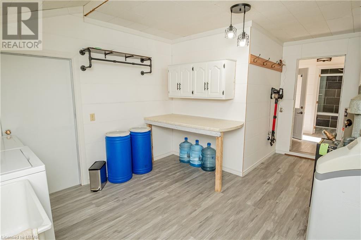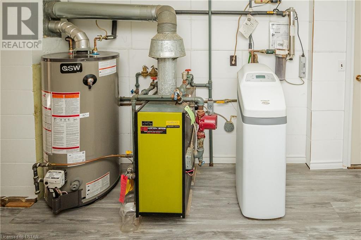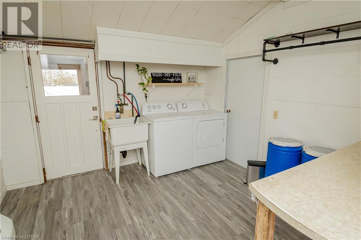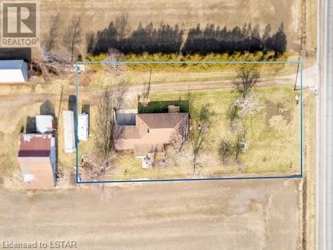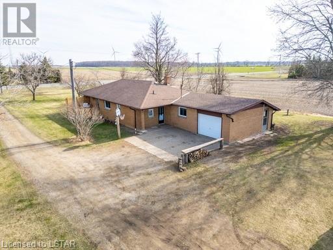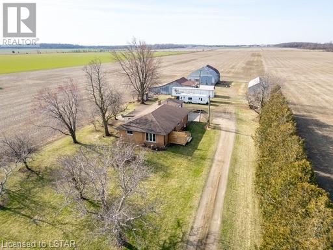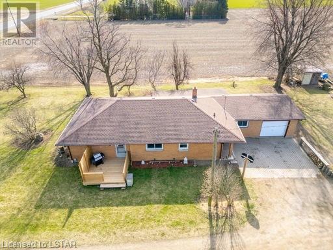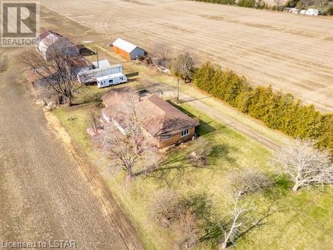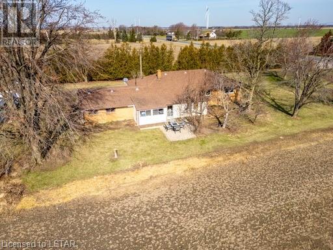4 Bedroom
1 Bathroom
1746
Bungalow
Window Air Conditioner
Other, Hot Water Radiator Heat
$499,999
Beautiful brick country home in rural setting. This home has been updated throughout with major updates to the kitchen, the bathroom, laundry room. New flooring throughout all rooms except bonus/storage room and cold room, pantry. Newly painted interior as well. All on a 3/4 acre lot that boasts pear and apple trees. A back patio and a 12 x 10 side deck. Located conveniently between Blenheim and Chatham just minutes from the 401 hwy. This property is an absolute must see. You'll be glad you did. Barns at back of property not part of this property. (id:19173)
Property Details
|
MLS® Number
|
40547948 |
|
Property Type
|
Single Family |
|
Amenities Near By
|
Place Of Worship |
|
Community Features
|
Quiet Area, School Bus |
|
Equipment Type
|
None |
|
Features
|
Country Residential |
|
Parking Space Total
|
3 |
|
Rental Equipment Type
|
None |
|
Structure
|
Shed |
Building
|
Bathroom Total
|
1 |
|
Bedrooms Above Ground
|
4 |
|
Bedrooms Total
|
4 |
|
Appliances
|
Dryer, Refrigerator, Stove, Water Meter, Hood Fan |
|
Architectural Style
|
Bungalow |
|
Basement Development
|
Unfinished |
|
Basement Type
|
Crawl Space (unfinished) |
|
Constructed Date
|
1962 |
|
Construction Style Attachment
|
Detached |
|
Cooling Type
|
Window Air Conditioner |
|
Exterior Finish
|
Brick |
|
Fire Protection
|
Smoke Detectors |
|
Fixture
|
Ceiling Fans |
|
Heating Type
|
Other, Hot Water Radiator Heat |
|
Stories Total
|
1 |
|
Size Interior
|
1746 |
|
Type
|
House |
|
Utility Water
|
Municipal Water |
Parking
Land
|
Access Type
|
Road Access |
|
Acreage
|
No |
|
Land Amenities
|
Place Of Worship |
|
Sewer
|
Septic System |
|
Size Depth
|
241 Ft |
|
Size Frontage
|
138 Ft |
|
Size Irregular
|
0.75 |
|
Size Total
|
0.75 Ac|1/2 - 1.99 Acres |
|
Size Total Text
|
0.75 Ac|1/2 - 1.99 Acres |
|
Zoning Description
|
Ra-1 |
Rooms
| Level |
Type |
Length |
Width |
Dimensions |
|
Main Level |
Foyer |
|
|
7'2'' x 6'9'' |
|
Main Level |
Laundry Room |
|
|
10'10'' x 11'1'' |
|
Main Level |
Bonus Room |
|
|
13'3'' x 11'1'' |
|
Main Level |
Cold Room |
|
|
11'8'' x 4'10'' |
|
Main Level |
Other |
|
|
11'8'' x 4'10'' |
|
Main Level |
4pc Bathroom |
|
|
7'0'' x 6'8'' |
|
Main Level |
Bedroom |
|
|
10'10'' x 11'6'' |
|
Main Level |
Bedroom |
|
|
11'8'' x 11'10'' |
|
Main Level |
Bedroom |
|
|
11'7'' x 14'2'' |
|
Main Level |
Primary Bedroom |
|
|
15'4'' x 11'11'' |
|
Main Level |
Kitchen/dining Room |
|
|
11'5'' x 11'5'' |
|
Main Level |
Living Room |
|
|
19'9'' x 14'9'' |
Utilities
|
Electricity
|
Available |
|
Natural Gas
|
Available |
https://www.realtor.ca/real-estate/26570129/20550-communication-road-blenheim

