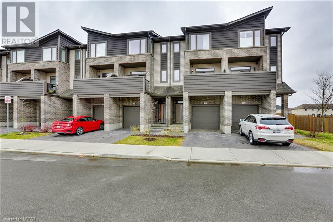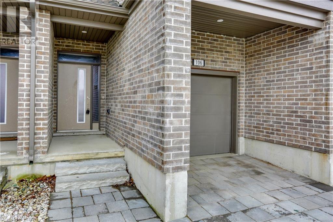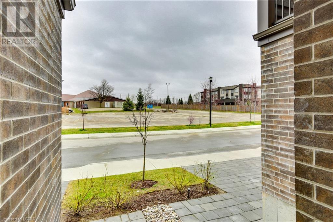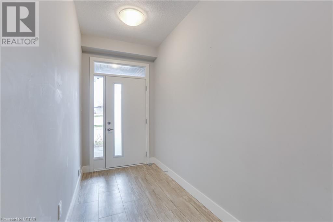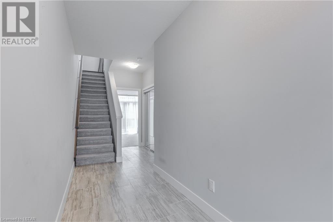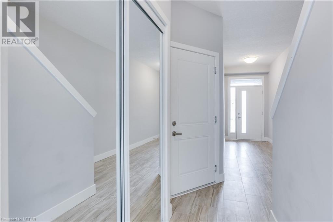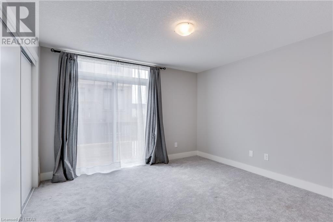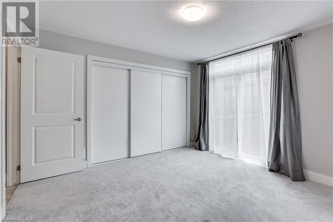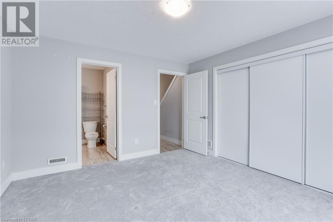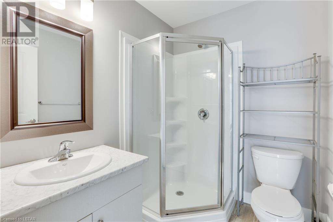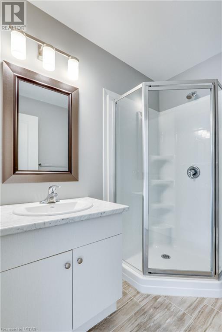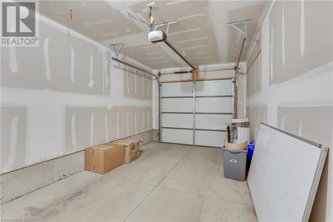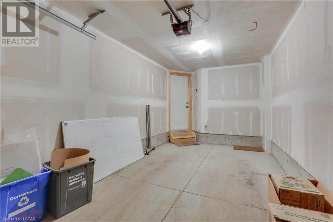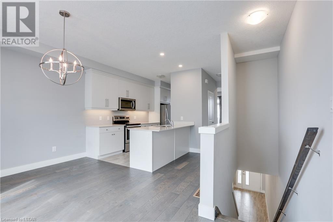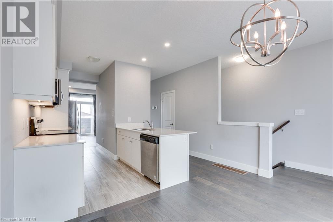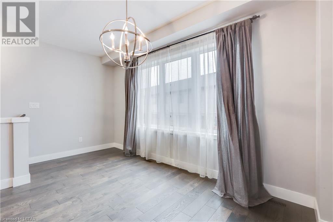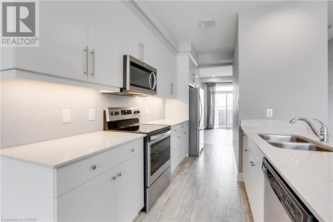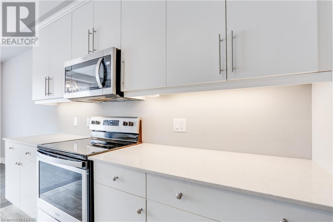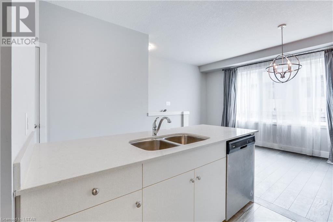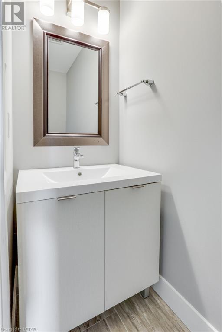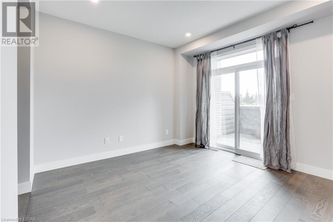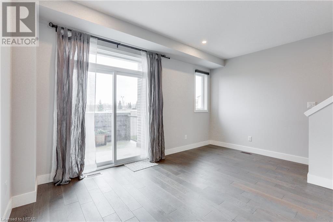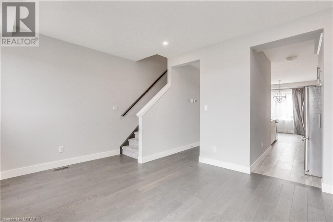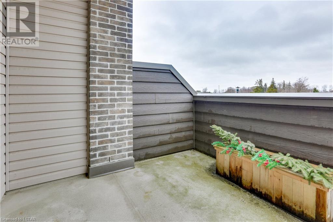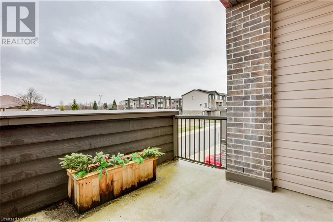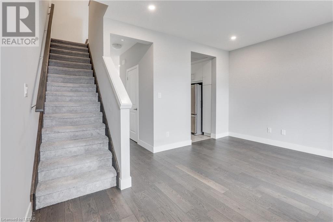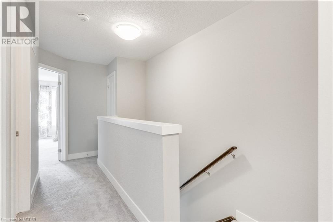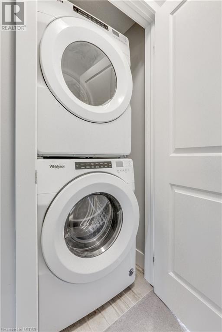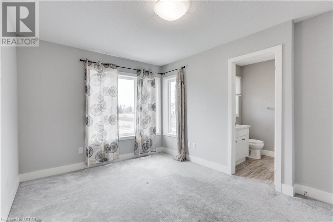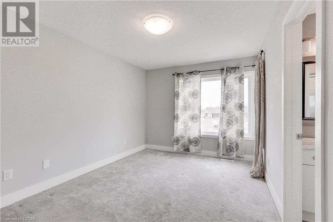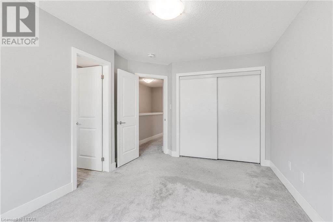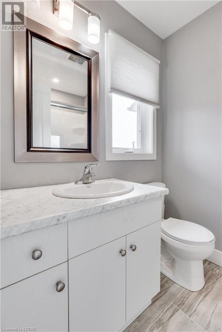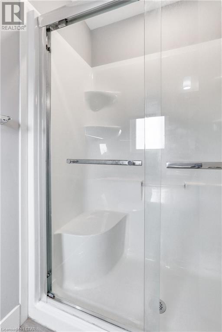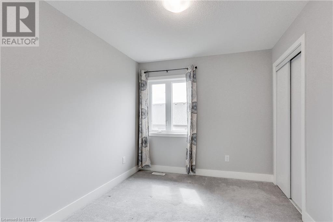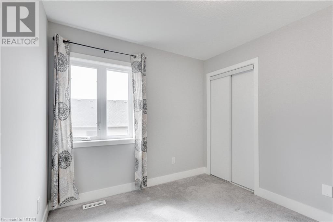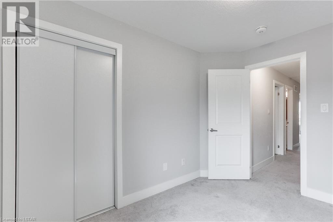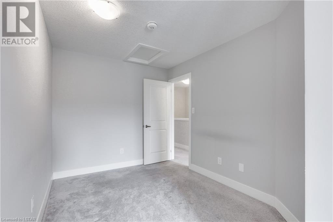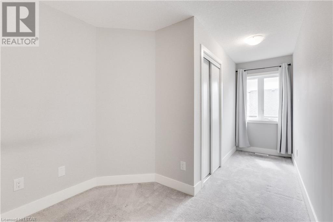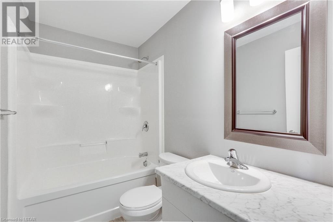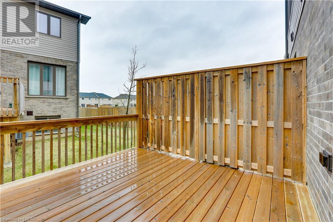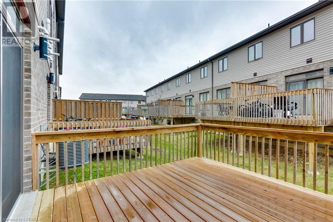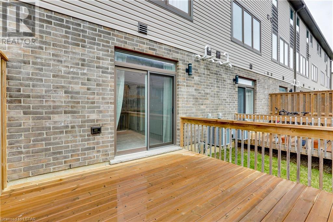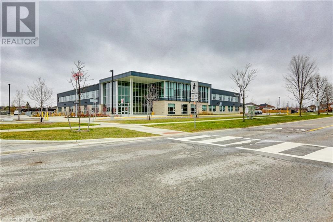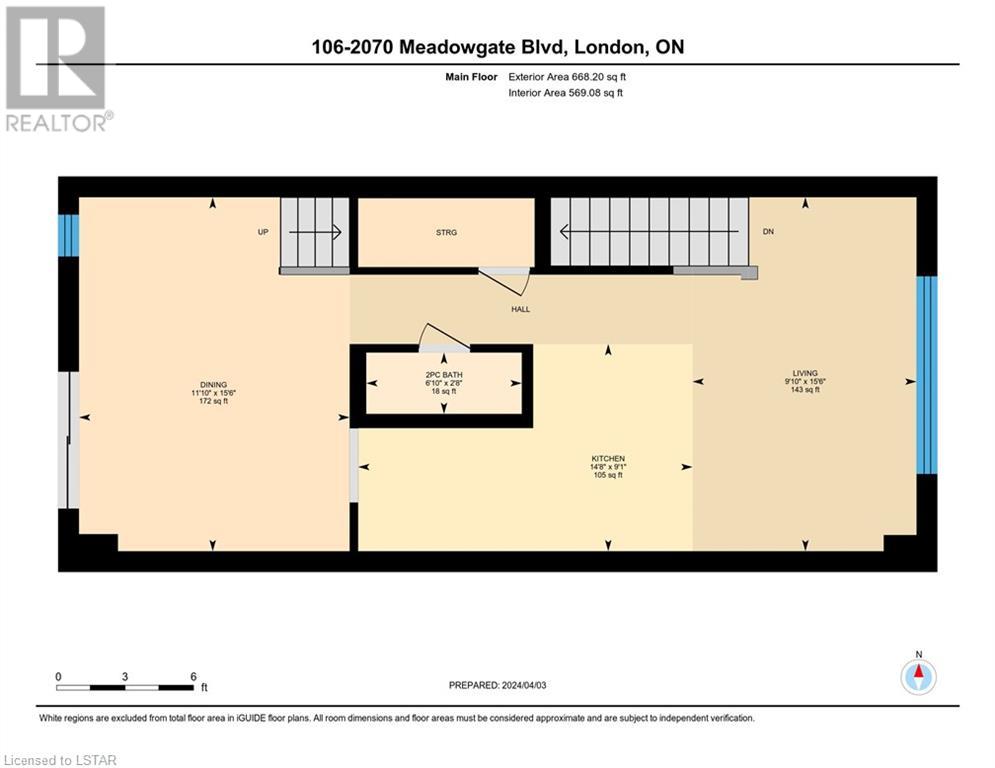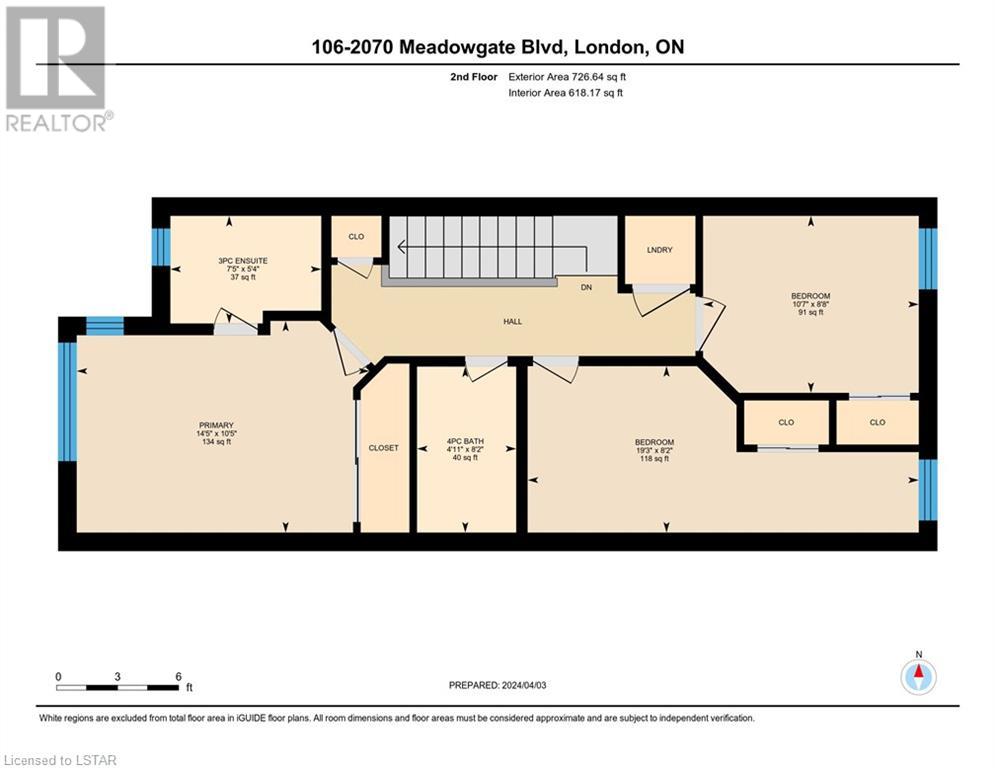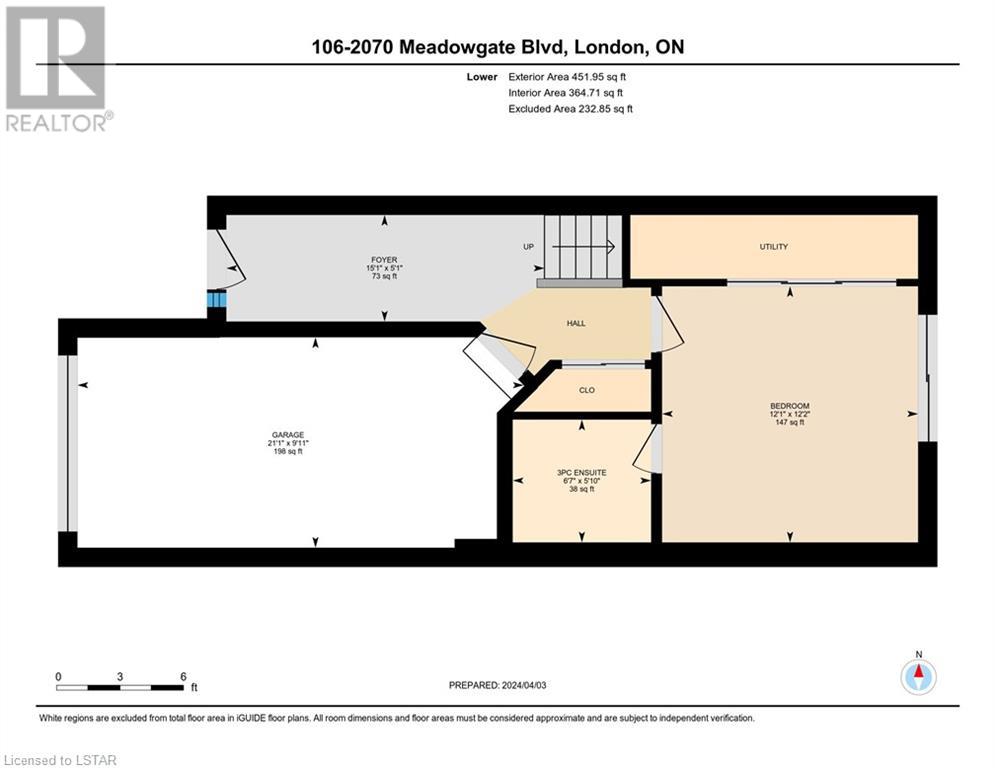4 Bedroom
4 Bathroom
1551.9600
3 Level
Central Air Conditioning
Forced Air
Landscaped
$589,900Maintenance, Landscaping, Property Management
$247.22 Monthly
Introducing this elegant 4 bedroom, 3.5-bathroom townhouse nestled in this sought-after Summerside development. As you enter, you'll find a bright foyer with tile flooring and a stylish coat closet with mirrored doors and inside entrance to the garage. The entrance level also features a 4th bedroom with it's own 3-piece ensuite bathroom and patio doors to the exclusive use deck. On the main floor, the dining area, kitchen, living room, and convenient 2-piece powder room flow seamlessly, perfect for entertaining. Step out onto the private balcony from the living room for additional relaxation space. Enjoy high-end features such as quartz kitchen countertops, under-cabinet lighting, stainless steel appliances, and engineered hardwood floors. Upstairs, the Primary Bedroom boasts an ensuite bath with a sleek glass door shower. Two more comfortable bedrooms, a main 4-piece bath, and upstairs laundry add convenience. With a bathroom on each floor, this home meets all your needs. Conveniently located near amenities, including shopping, dining, UWO, Fanshawe College, and downtown, just a short 10-minute drive away. Don't miss out on luxury living and unmatched convenience in this exceptional townhouse. (id:19173)
Property Details
|
MLS® Number
|
40565869 |
|
Property Type
|
Single Family |
|
Amenities Near By
|
Airport, Golf Nearby, Hospital, Park, Place Of Worship, Playground, Public Transit, Schools, Shopping |
|
Community Features
|
School Bus |
|
Equipment Type
|
Water Heater |
|
Features
|
Balcony, Automatic Garage Door Opener |
|
Parking Space Total
|
2 |
|
Rental Equipment Type
|
Water Heater |
Building
|
Bathroom Total
|
4 |
|
Bedrooms Above Ground
|
4 |
|
Bedrooms Total
|
4 |
|
Appliances
|
Dishwasher, Dryer, Refrigerator, Stove, Washer, Microwave Built-in, Window Coverings, Garage Door Opener |
|
Architectural Style
|
3 Level |
|
Basement Type
|
None |
|
Constructed Date
|
2020 |
|
Construction Style Attachment
|
Attached |
|
Cooling Type
|
Central Air Conditioning |
|
Exterior Finish
|
Brick, Vinyl Siding |
|
Foundation Type
|
Poured Concrete |
|
Half Bath Total
|
1 |
|
Heating Fuel
|
Natural Gas |
|
Heating Type
|
Forced Air |
|
Stories Total
|
3 |
|
Size Interior
|
1551.9600 |
|
Type
|
Row / Townhouse |
|
Utility Water
|
Municipal Water |
Parking
Land
|
Access Type
|
Road Access, Highway Access, Highway Nearby |
|
Acreage
|
No |
|
Land Amenities
|
Airport, Golf Nearby, Hospital, Park, Place Of Worship, Playground, Public Transit, Schools, Shopping |
|
Landscape Features
|
Landscaped |
|
Sewer
|
Municipal Sewage System |
|
Size Total Text
|
Under 1/2 Acre |
|
Zoning Description
|
R5-5 |
Rooms
| Level |
Type |
Length |
Width |
Dimensions |
|
Second Level |
2pc Bathroom |
|
|
2'8'' x 6'10'' |
|
Second Level |
Family Room |
|
|
15'6'' x 9'10'' |
|
Second Level |
Kitchen |
|
|
9'1'' x 14'8'' |
|
Second Level |
Dining Room |
|
|
15'6'' x 11'10'' |
|
Third Level |
3pc Bathroom |
|
|
Measurements not available |
|
Third Level |
Bedroom |
|
|
8'8'' x 10'7'' |
|
Third Level |
Bedroom |
|
|
8'2'' x 19'3'' |
|
Third Level |
Full Bathroom |
|
|
5'4'' x 7'5'' |
|
Third Level |
Primary Bedroom |
|
|
10'5'' x 14'5'' |
|
Main Level |
3pc Bathroom |
|
|
5'10'' x 6'7'' |
|
Main Level |
Bedroom |
|
|
12'2'' x 12'1'' |
|
Main Level |
Foyer |
|
|
5'1'' x 15'1'' |
https://www.realtor.ca/real-estate/26699603/2070-meadowgate-boulevard-unit-106-london

