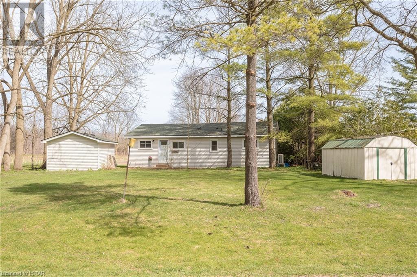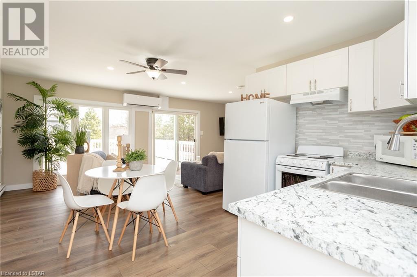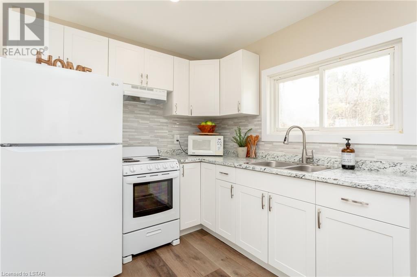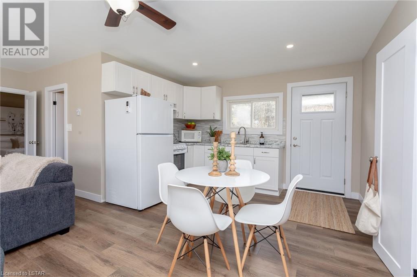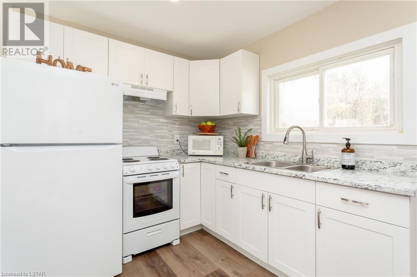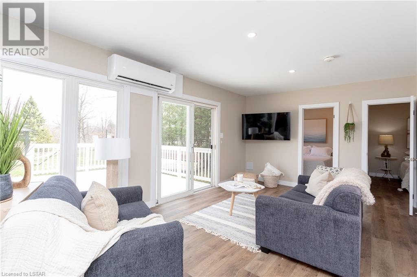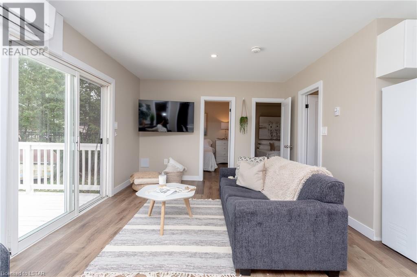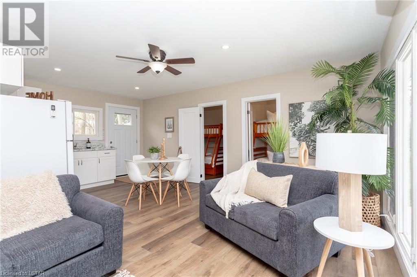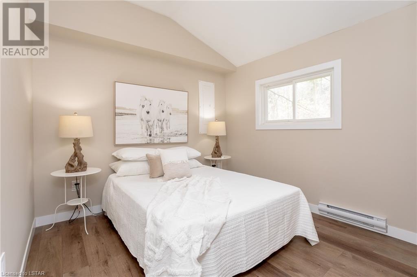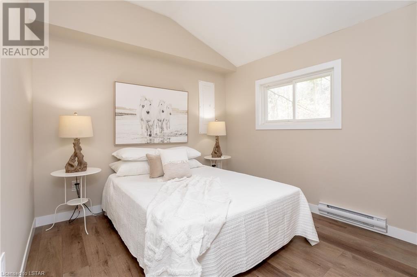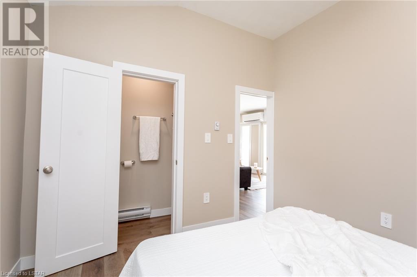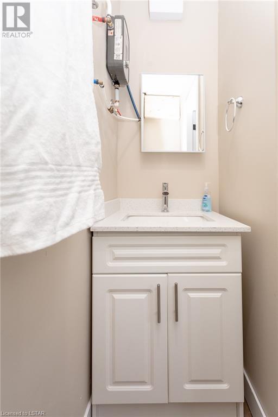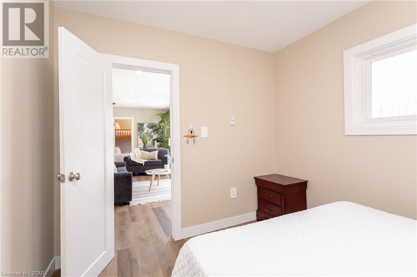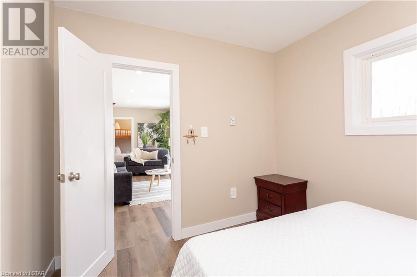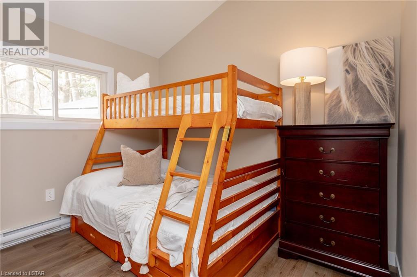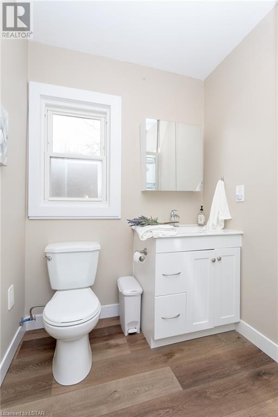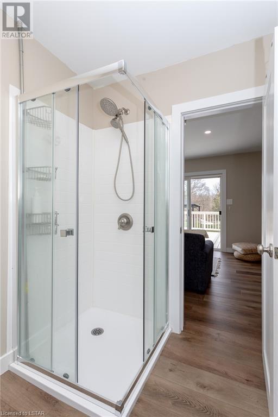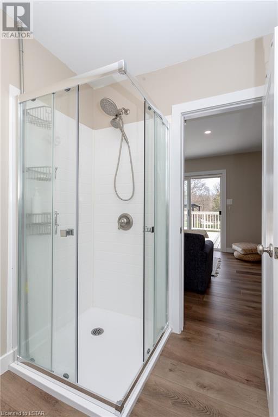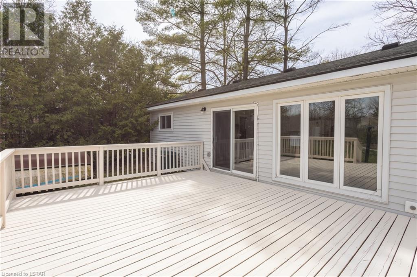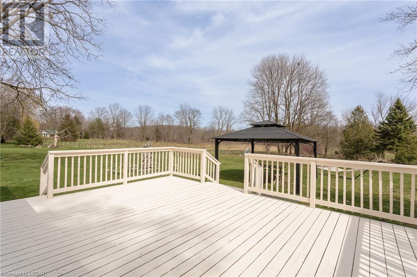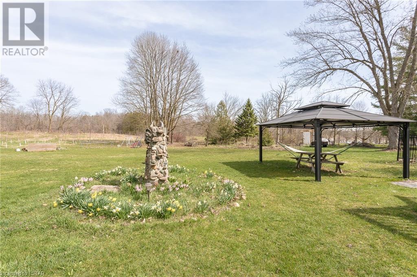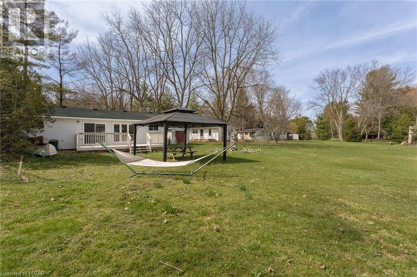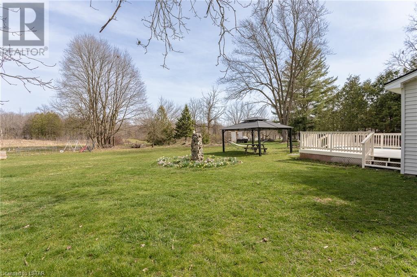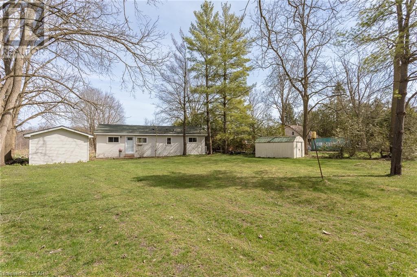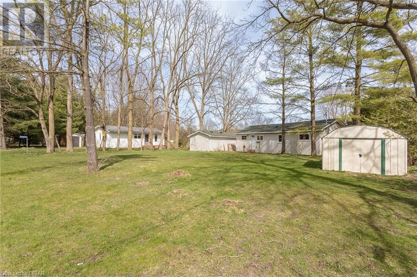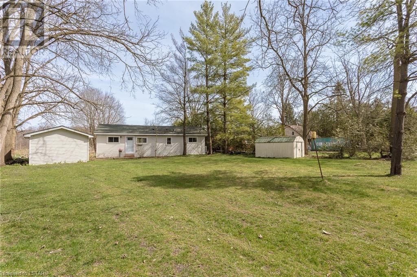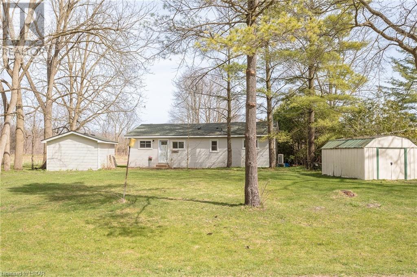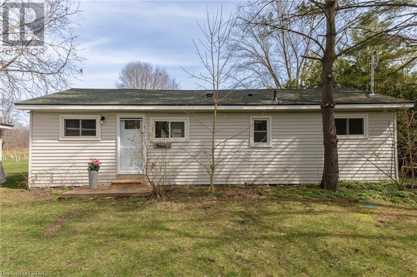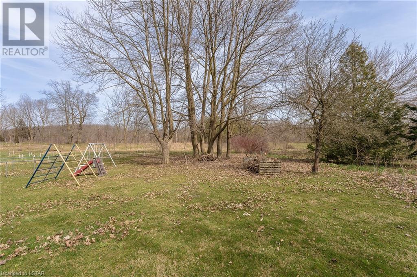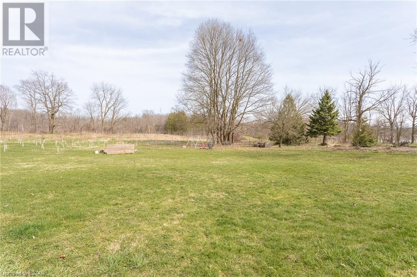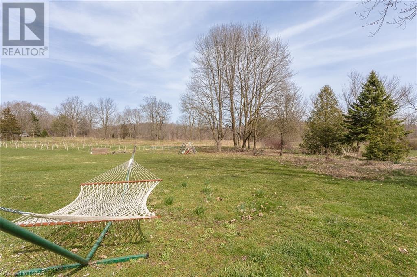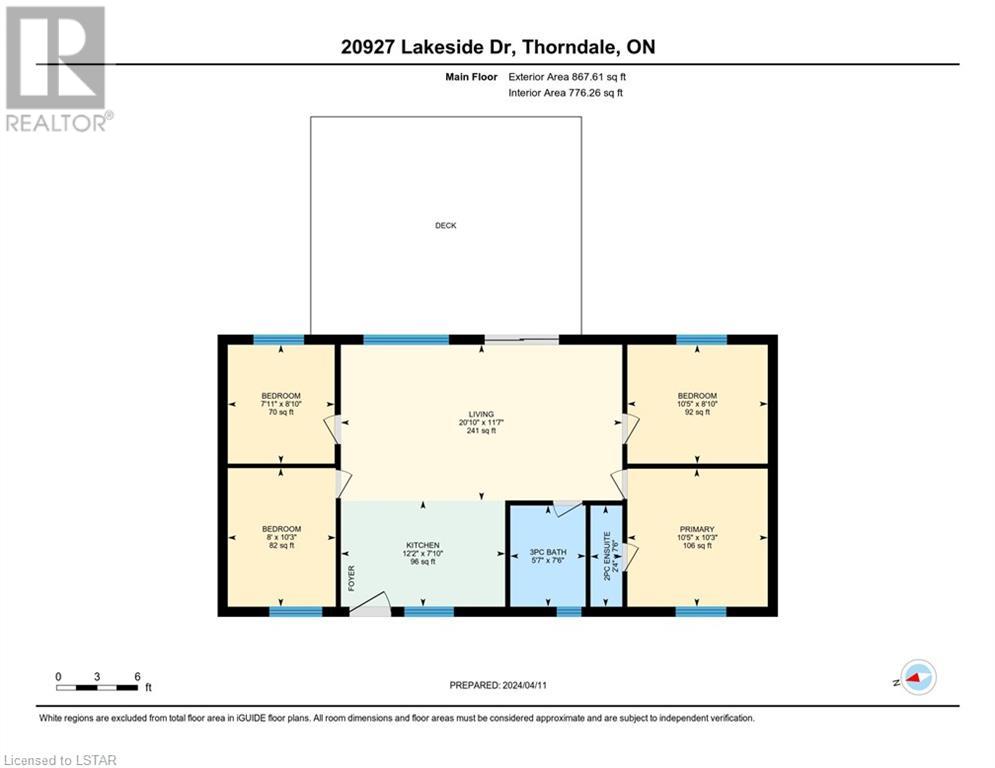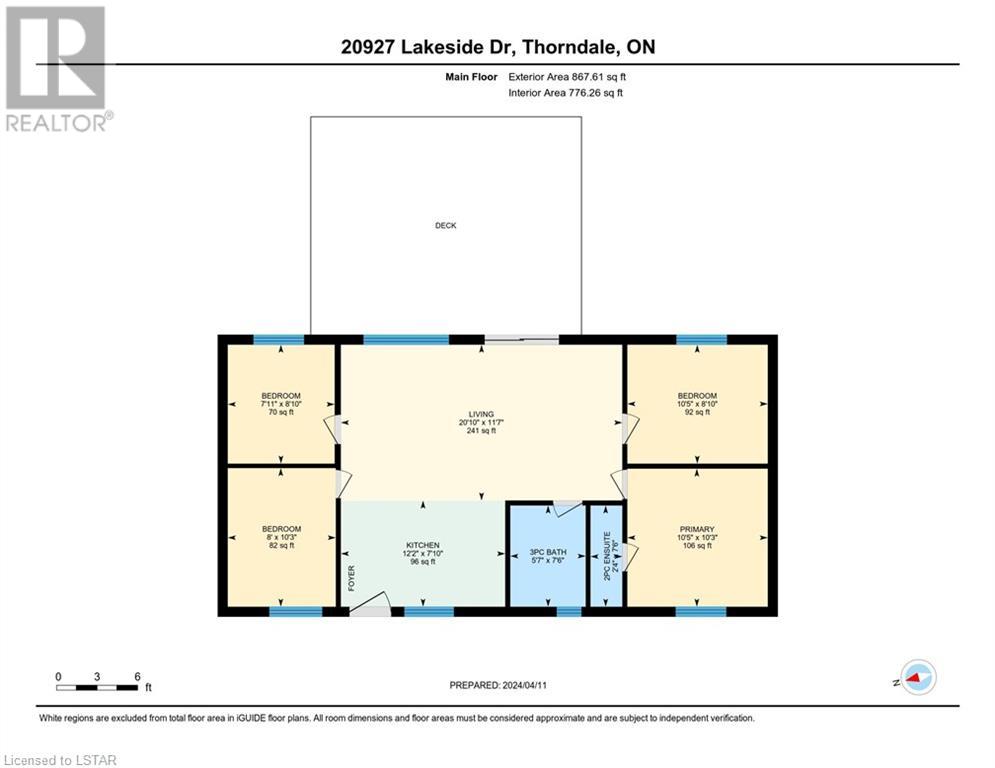4 Bedroom
2 Bathroom
776.2600
Cottage
Heat Pump
Waterfront
$459,900
Welcome to lakeside living! Nestled on the serene shores of Fanshawe Lake in Thorndale, Ontario, this charming cottage offers the perfect blend of comfort and tranquility. With 4 bedrooms and 1.5 baths, this cozy retreat provides ample space for family gatherings or weekend getaways. Enjoy the beauty of all four seasons with year-round living. Roof shingles are only 7 years old, electric car charging station included, on-demand water heater owned, kitchen updated in 2022, HVAC 2022 Heat pump (-20) electric heat, septic tank cleaned 2022, blown insulation. Gazebo included. Convenient walk to the lake, swimming and canoeing or hike around the Fanshawe. This is a great, friendly community you will love. Don't miss your chance to own a slice of lakeside paradise on Fanshawe Lake. Schedule your viewing today and start making memories that will last a lifetime. (id:19173)
Property Details
|
MLS® Number
|
40571141 |
|
Property Type
|
Single Family |
|
Amenities Near By
|
Airport |
|
Community Features
|
Quiet Area |
|
Equipment Type
|
None |
|
Features
|
Conservation/green Belt |
|
Parking Space Total
|
4 |
|
Rental Equipment Type
|
None |
|
Structure
|
Shed |
|
Water Front Name
|
Fanshawe Lake |
|
Water Front Type
|
Waterfront |
Building
|
Bathroom Total
|
2 |
|
Bedrooms Above Ground
|
4 |
|
Bedrooms Total
|
4 |
|
Appliances
|
Microwave, Refrigerator, Stove |
|
Architectural Style
|
Cottage |
|
Basement Type
|
None |
|
Construction Style Attachment
|
Detached |
|
Exterior Finish
|
Vinyl Siding |
|
Fixture
|
Ceiling Fans |
|
Foundation Type
|
Block |
|
Half Bath Total
|
1 |
|
Heating Fuel
|
Electric |
|
Heating Type
|
Heat Pump |
|
Size Interior
|
776.2600 |
|
Type
|
House |
|
Utility Water
|
Community Water System |
Land
|
Access Type
|
Road Access |
|
Acreage
|
No |
|
Land Amenities
|
Airport |
|
Sewer
|
Septic System |
|
Size Depth
|
120 Ft |
|
Size Frontage
|
70 Ft |
|
Size Total Text
|
Under 1/2 Acre |
|
Surface Water
|
Lake |
|
Zoning Description
|
Cr-7 |
Rooms
| Level |
Type |
Length |
Width |
Dimensions |
|
Main Level |
4pc Bathroom |
|
|
Measurements not available |
|
Main Level |
Bedroom |
|
|
7'11'' x 8'10'' |
|
Main Level |
Bedroom |
|
|
8'0'' x 10'3'' |
|
Main Level |
Bedroom |
|
|
10'5'' x 8'10'' |
|
Main Level |
2pc Bathroom |
|
|
Measurements not available |
|
Main Level |
Primary Bedroom |
|
|
10'5'' x 10'3'' |
|
Main Level |
Kitchen |
|
|
12'2'' x 7'10'' |
|
Main Level |
Living Room |
|
|
20'10'' x 11'7'' |
https://www.realtor.ca/real-estate/26746590/20927-lakeside-drive-thorndale

