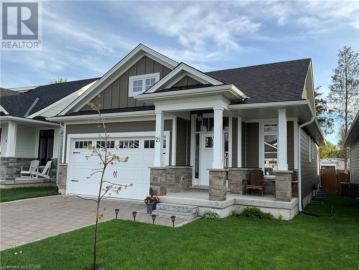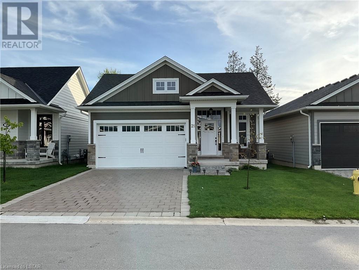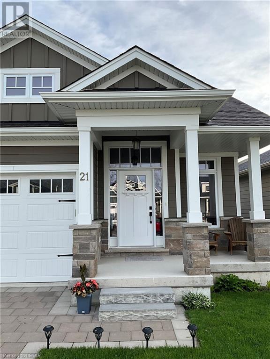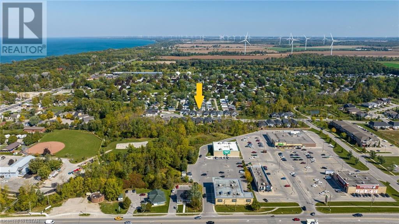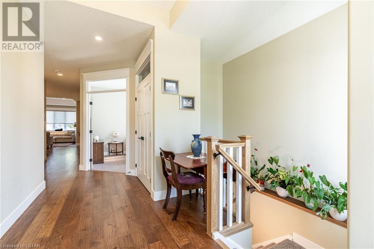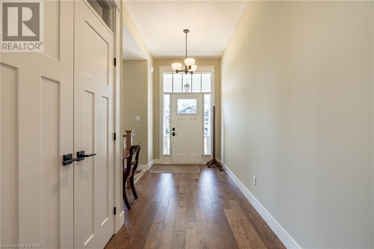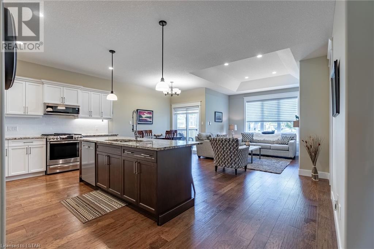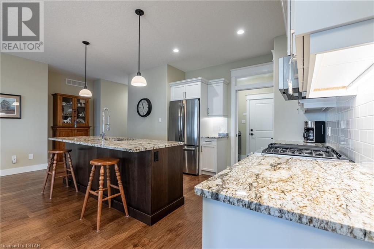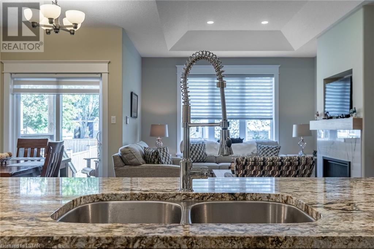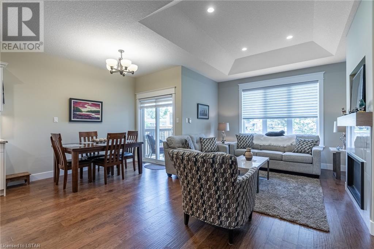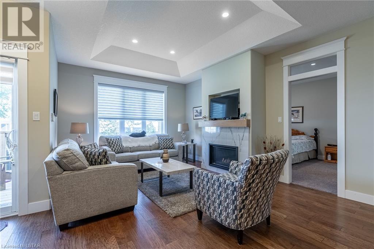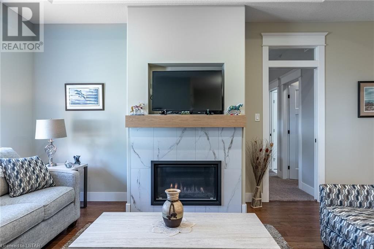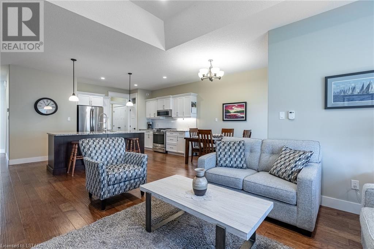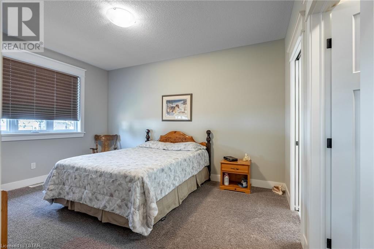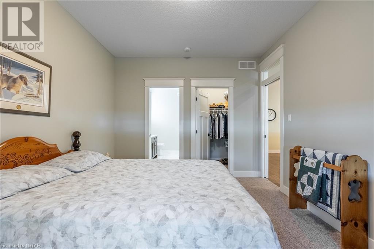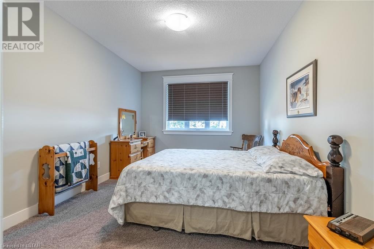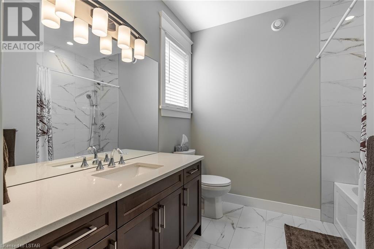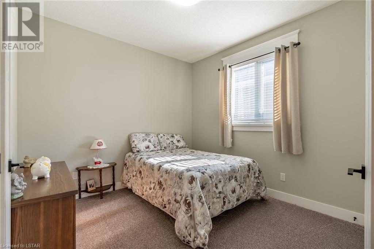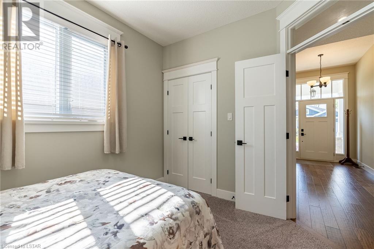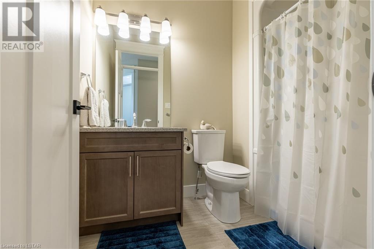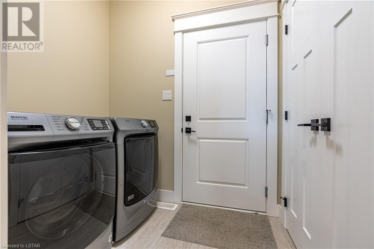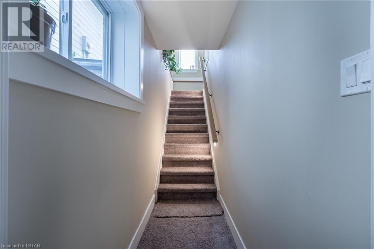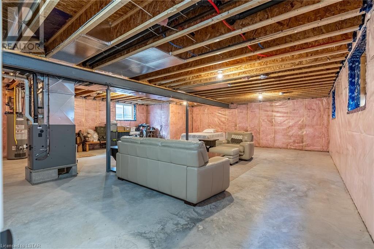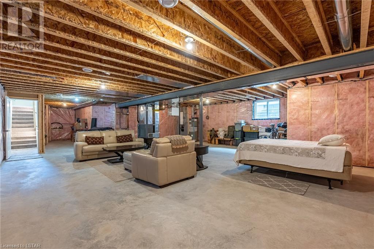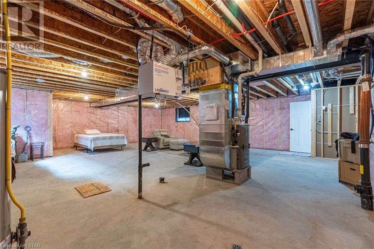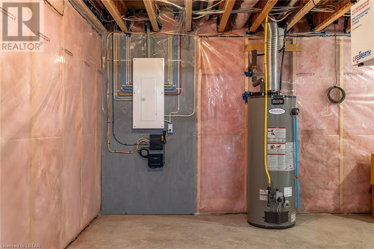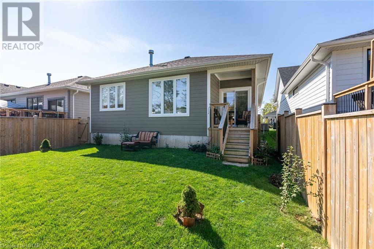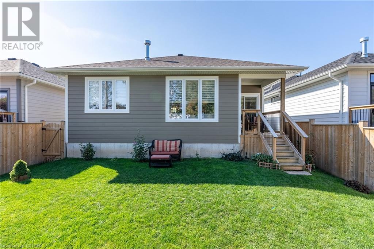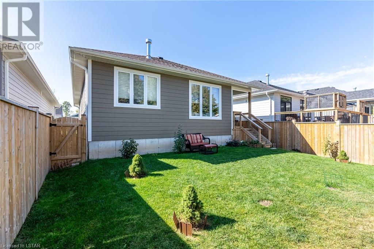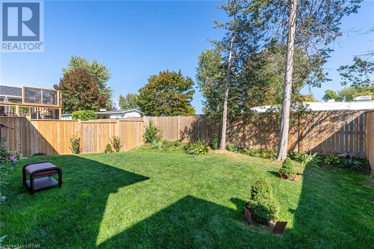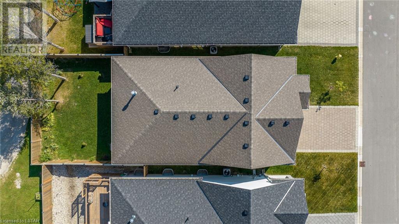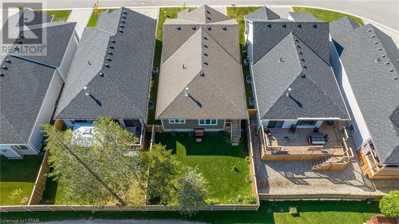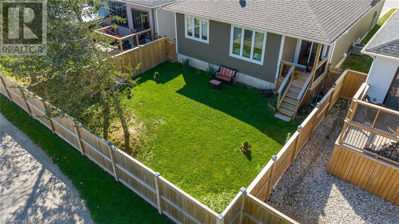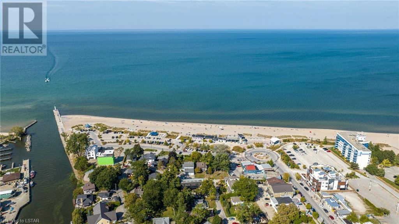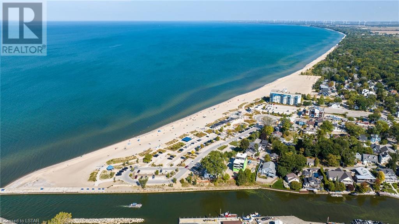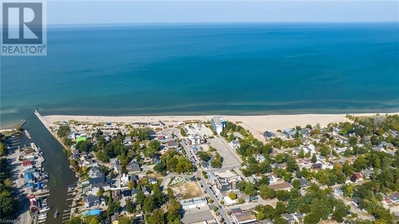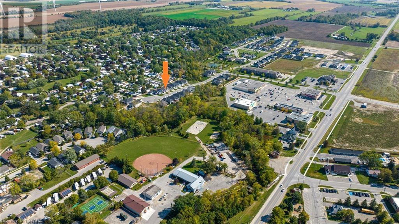2 Bedroom
2 Bathroom
1295
Bungalow
Fireplace
Central Air Conditioning
Forced Air
$749,900
Welcome to 21 Creek Side Place. This charming two-bedroom bungalow, nestled in Grand Bend and near the pristine shores of Lake Huron, offers a tranquil retreat for those seeking the perfect blend of comfort and location. Situated on a quiet cul-de-sac, this home features numerous upgrades that elevate its appeal. From the moment you step inside, you'll notice the 10ft ceilings, including a spacious kitchen with stainless steel appliances and granite countertops, as well as an inviting living area with ample natural light and gas fireplace. The spacious primary bedrooms provide a cozy sanctuary, with an ensuite and walk-in closet. The well-manicured outdoor space offers an ideal setting for relaxation or entertaining. This home combines the peace of a quiet neighborhood feel with the charm of lakeside living, making it a truly exceptional place to call home. (id:19173)
Property Details
|
MLS® Number
|
40578204 |
|
Property Type
|
Single Family |
|
Amenities Near By
|
Beach, Marina, Park, Place Of Worship, Playground, Schools, Shopping |
|
Community Features
|
School Bus |
|
Equipment Type
|
Water Heater |
|
Features
|
Sump Pump, Automatic Garage Door Opener |
|
Parking Space Total
|
4 |
|
Rental Equipment Type
|
Water Heater |
Building
|
Bathroom Total
|
2 |
|
Bedrooms Above Ground
|
2 |
|
Bedrooms Total
|
2 |
|
Appliances
|
Dishwasher, Dryer, Refrigerator, Washer, Gas Stove(s) |
|
Architectural Style
|
Bungalow |
|
Basement Development
|
Unfinished |
|
Basement Type
|
Full (unfinished) |
|
Constructed Date
|
2019 |
|
Construction Style Attachment
|
Detached |
|
Cooling Type
|
Central Air Conditioning |
|
Exterior Finish
|
Stone |
|
Fireplace Present
|
Yes |
|
Fireplace Total
|
1 |
|
Foundation Type
|
Poured Concrete |
|
Heating Fuel
|
Natural Gas |
|
Heating Type
|
Forced Air |
|
Stories Total
|
1 |
|
Size Interior
|
1295 |
|
Type
|
House |
|
Utility Water
|
Municipal Water |
Parking
Land
|
Access Type
|
Road Access |
|
Acreage
|
No |
|
Land Amenities
|
Beach, Marina, Park, Place Of Worship, Playground, Schools, Shopping |
|
Sewer
|
Municipal Sewage System |
|
Size Depth
|
108 Ft |
|
Size Frontage
|
39 Ft |
|
Size Total Text
|
Under 1/2 Acre |
|
Zoning Description
|
R8-4 |
Rooms
| Level |
Type |
Length |
Width |
Dimensions |
|
Main Level |
4pc Bathroom |
|
|
Measurements not available |
|
Main Level |
Bedroom |
|
|
10'4'' x 11'0'' |
|
Main Level |
Full Bathroom |
|
|
11' x 14' |
|
Main Level |
Primary Bedroom |
|
|
11'4'' x 14'8'' |
|
Main Level |
Laundry Room |
|
|
Measurements not available |
|
Main Level |
Great Room |
|
|
12'6'' x 17'2'' |
|
Main Level |
Dining Room |
|
|
6'4'' x 10'2'' |
|
Main Level |
Kitchen |
|
|
15'6'' x 11'6'' |
https://www.realtor.ca/real-estate/26852711/21-creek-side-place-grand-bend

