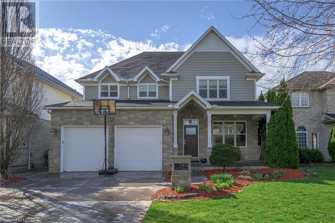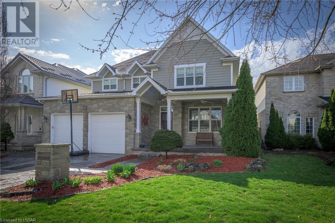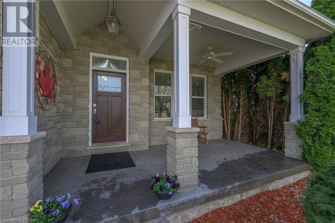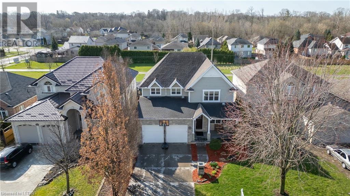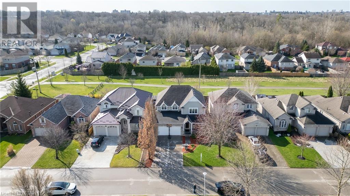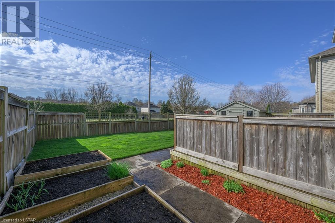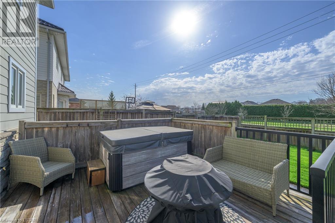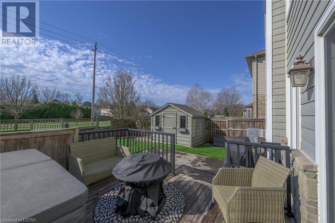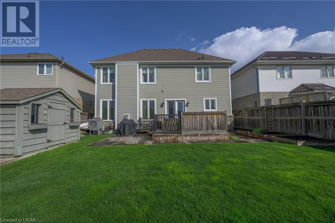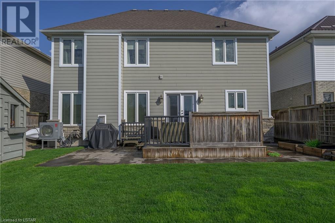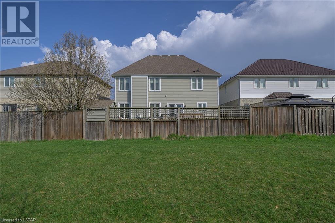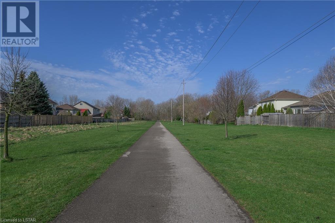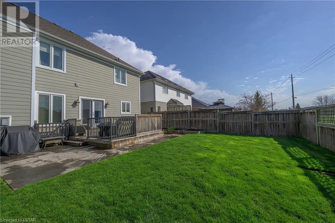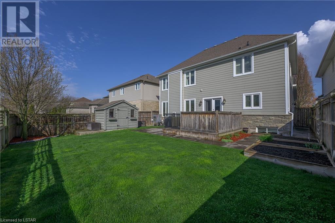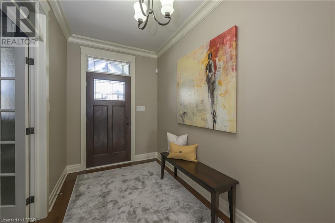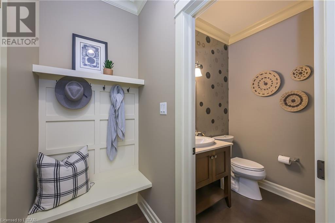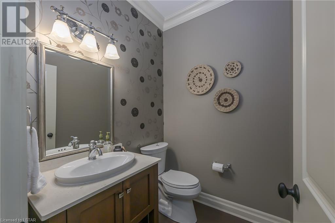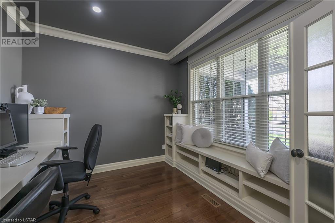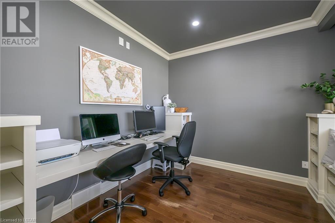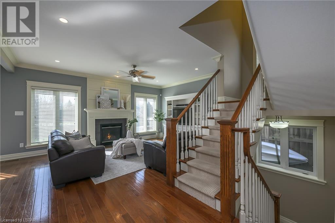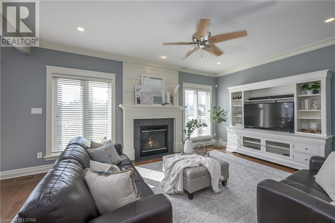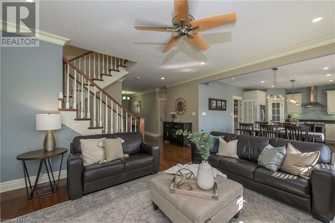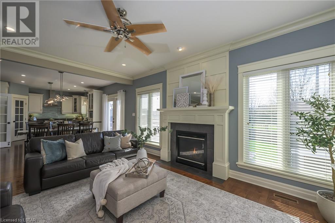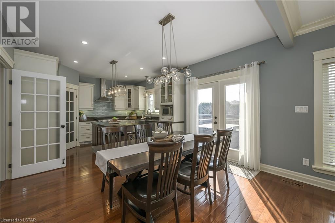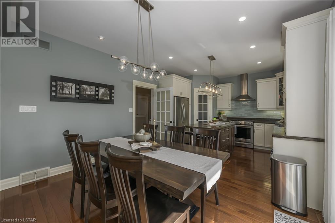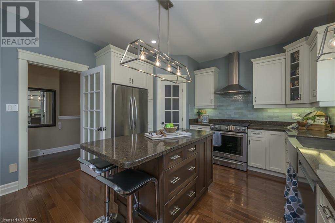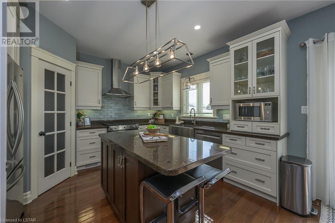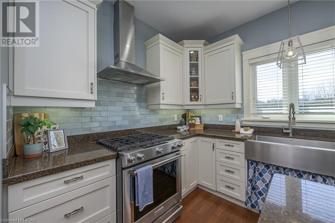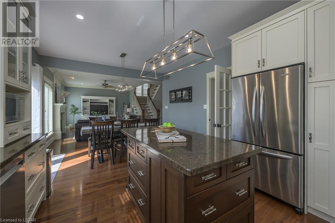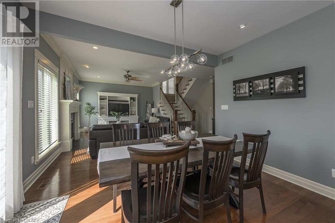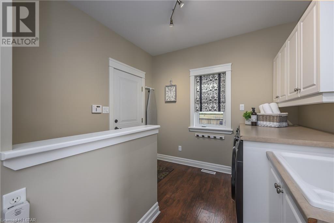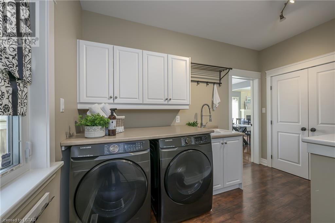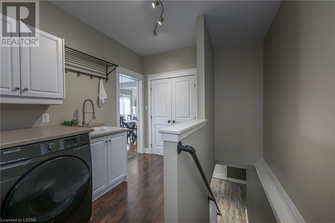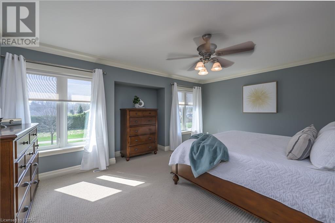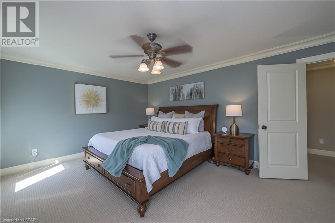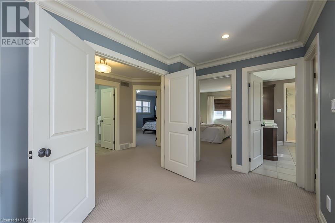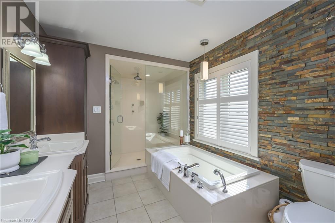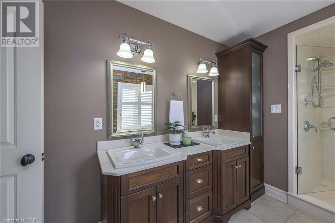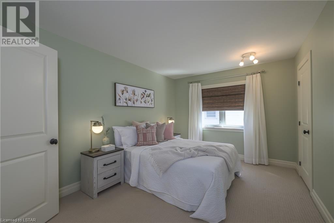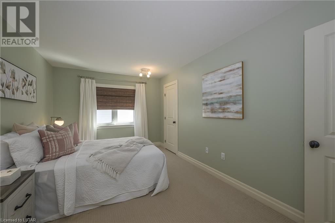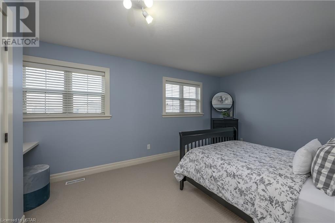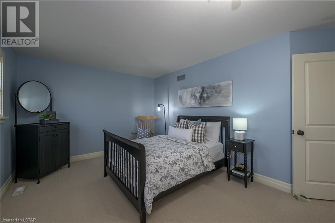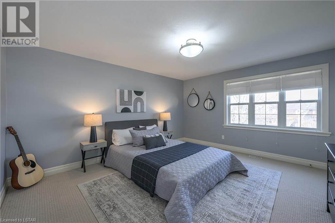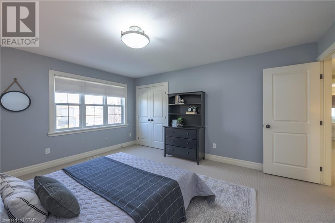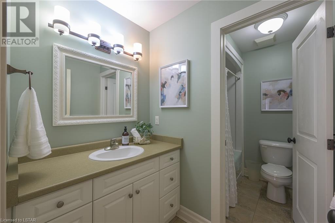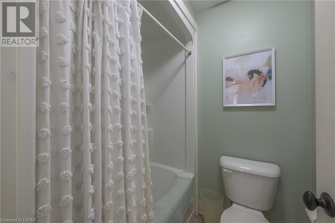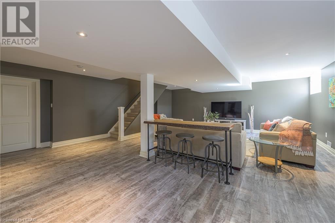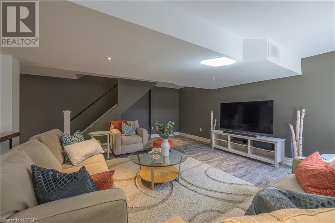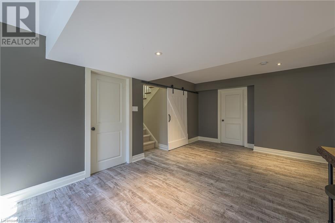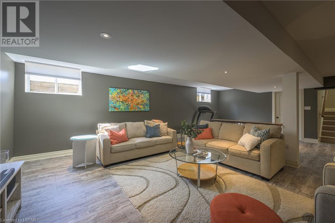4 Bedroom
3 Bathroom
2983.6500
2 Level
Fireplace
Central Air Conditioning
Heat Pump
$949,900
Distinctive in its design, this custom-built home boasts a striking combination of hardyboard and stone exterior accents. Nestled against lush greenery, mature trees and the scenic Kilally Meadow trails, it offers direct access from your own backyard, allowing you to seamlessly explore the trails leading all the way to Springbank Park without encountering any major roads. Indulge in an abundance of natural light throughout this home, accentuated by elegant crown moldings and built-in cabinetry in the main floor office. With four spacious bedrooms and two and a half baths, prepare to fall in love from the moment you step inside. This home features an exceptionally functional layout, showcasing two lower level staircases and garage door accesses, offering versatility and convenience. Indulge your culinary aspirations in the well-appointed kitchen, featuring a farmhouse sink, extra-large pantry, and sliding glass doors offering captivating views of the green space. Whether you're hosting gatherings or enjoying family meals, this space effortlessly caters to your lifestyle. Retreat to the tranquil ambiance of the backyard oasis, complete with a rejuvenating hot tub, perfect for unwinding after a long day, enjoy multi level patios, along with a cedar shed for extra storage. The lower level has been finished and hosts extra space for a teenager retreat or media room. Conveniently located near shopping and top-rated schools, this home epitomizes modern family living. Don't miss the opportunity to make this exceptional property your forever home! (id:19173)
Property Details
|
MLS® Number
|
40571012 |
|
Property Type
|
Single Family |
|
Amenities Near By
|
Park, Place Of Worship, Playground, Schools, Shopping |
|
Communication Type
|
High Speed Internet |
|
Community Features
|
School Bus |
|
Equipment Type
|
Water Heater |
|
Features
|
Southern Exposure, Ravine, Sump Pump |
|
Parking Space Total
|
6 |
|
Rental Equipment Type
|
Water Heater |
|
Structure
|
Porch |
Building
|
Bathroom Total
|
3 |
|
Bedrooms Above Ground
|
4 |
|
Bedrooms Total
|
4 |
|
Appliances
|
Dishwasher, Dryer, Refrigerator, Washer, Gas Stove(s), Hood Fan, Window Coverings, Hot Tub |
|
Architectural Style
|
2 Level |
|
Basement Development
|
Finished |
|
Basement Type
|
Full (finished) |
|
Constructed Date
|
2007 |
|
Construction Style Attachment
|
Detached |
|
Cooling Type
|
Central Air Conditioning |
|
Exterior Finish
|
Stone, Hardboard |
|
Fire Protection
|
Smoke Detectors |
|
Fireplace Present
|
Yes |
|
Fireplace Total
|
1 |
|
Foundation Type
|
Poured Concrete |
|
Half Bath Total
|
1 |
|
Heating Fuel
|
Natural Gas |
|
Heating Type
|
Heat Pump |
|
Stories Total
|
2 |
|
Size Interior
|
2983.6500 |
|
Type
|
House |
|
Utility Water
|
Municipal Water |
Parking
Land
|
Access Type
|
Road Access |
|
Acreage
|
No |
|
Land Amenities
|
Park, Place Of Worship, Playground, Schools, Shopping |
|
Sewer
|
Municipal Sewage System |
|
Size Depth
|
107 Ft |
|
Size Frontage
|
48 Ft |
|
Size Irregular
|
0.118 |
|
Size Total
|
0.118 Ac|under 1/2 Acre |
|
Size Total Text
|
0.118 Ac|under 1/2 Acre |
|
Zoning Description
|
R1-5 |
Rooms
| Level |
Type |
Length |
Width |
Dimensions |
|
Second Level |
Bedroom |
|
|
15'6'' x 10'1'' |
|
Second Level |
Bedroom |
|
|
15'4'' x 11'1'' |
|
Second Level |
Bedroom |
|
|
15'4'' x 13'5'' |
|
Second Level |
4pc Bathroom |
|
|
Measurements not available |
|
Second Level |
Full Bathroom |
|
|
Measurements not available |
|
Second Level |
Primary Bedroom |
|
|
17'1'' x 13'1'' |
|
Lower Level |
Utility Room |
|
|
17'0'' x 15'2'' |
|
Lower Level |
Storage |
|
|
13'2'' x 9'5'' |
|
Lower Level |
Family Room |
|
|
27'7'' x 22'2'' |
|
Main Level |
Laundry Room |
|
|
12'2'' x 9'6'' |
|
Main Level |
Kitchen |
|
|
11'4'' x 13'0'' |
|
Main Level |
Dining Room |
|
|
13'0'' x 9'2'' |
|
Main Level |
Living Room |
|
|
17'4'' x 13'0'' |
|
Main Level |
2pc Bathroom |
|
|
Measurements not available |
|
Main Level |
Mud Room |
|
|
9'8'' x 4'7'' |
|
Main Level |
Office |
|
|
10'8'' x 10'3'' |
Utilities
https://www.realtor.ca/real-estate/26751056/21-greyrock-crescent-london

