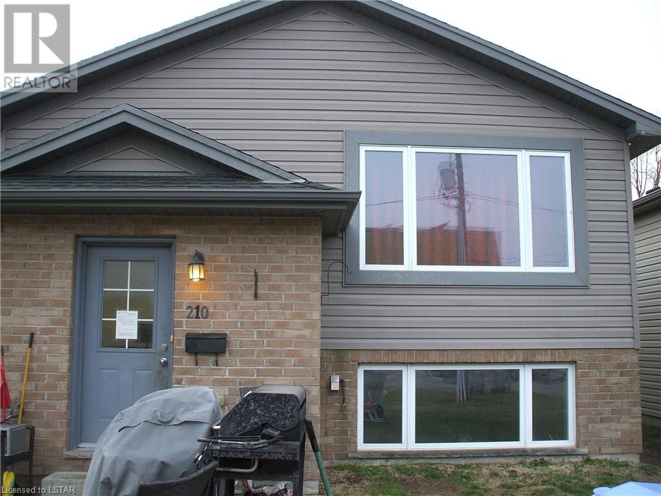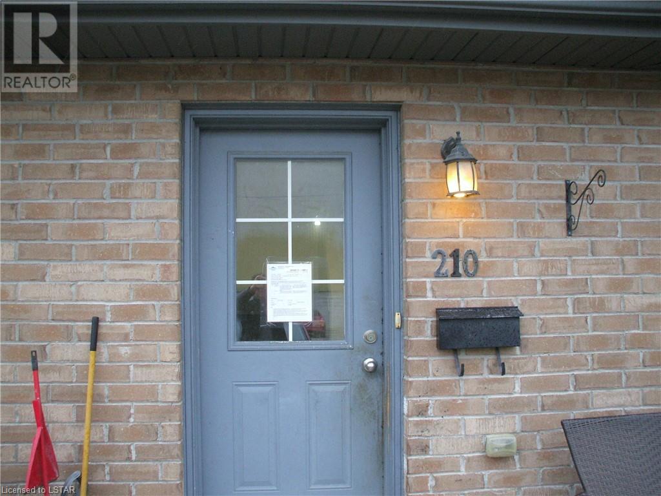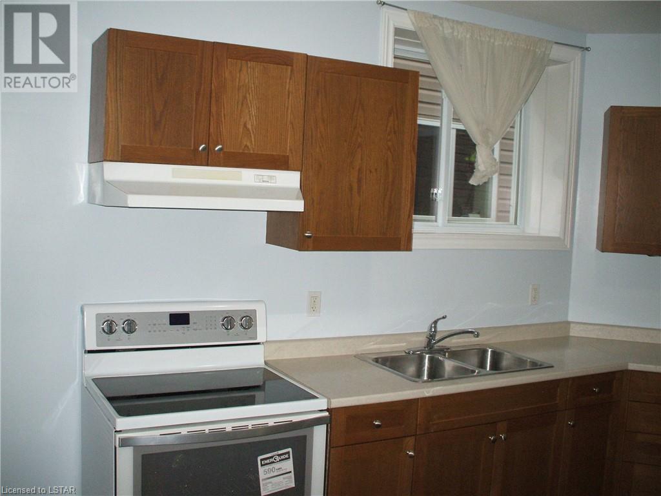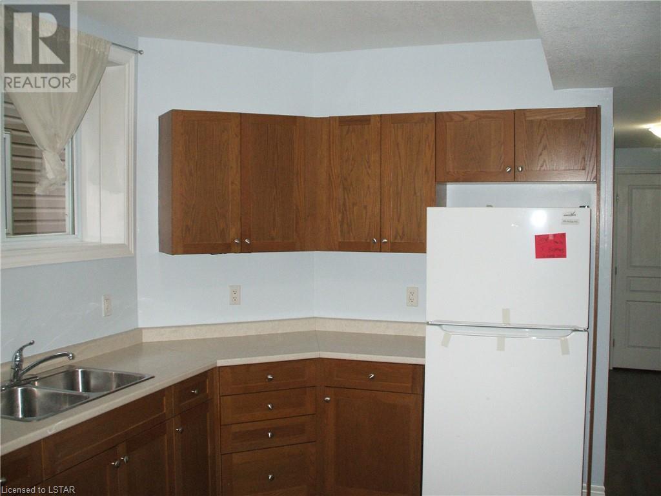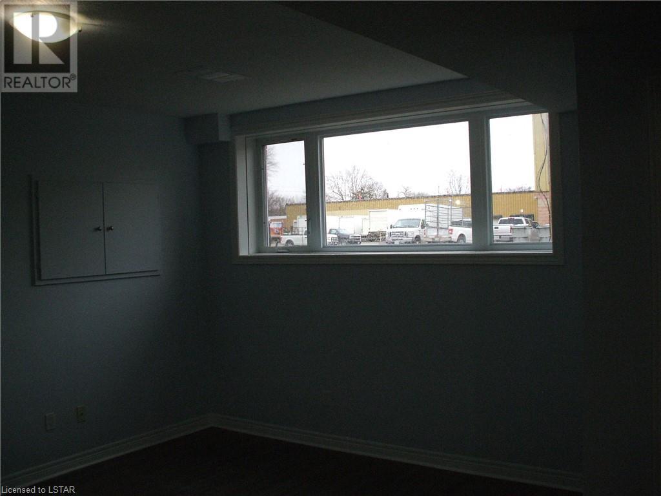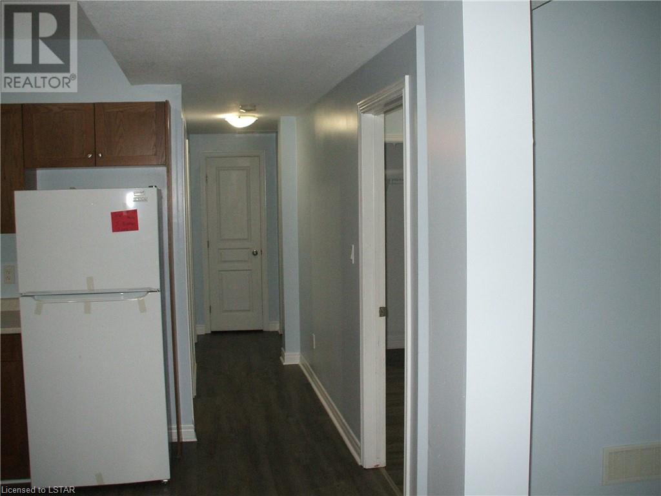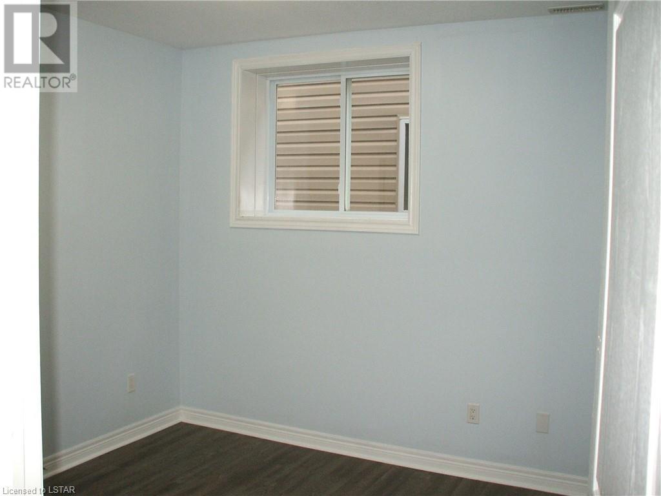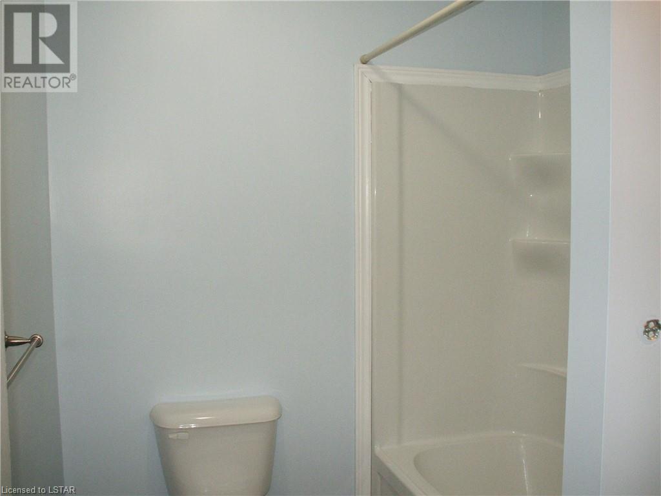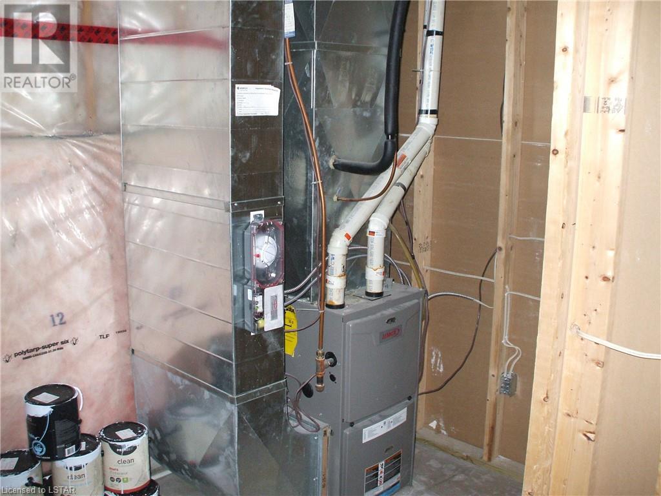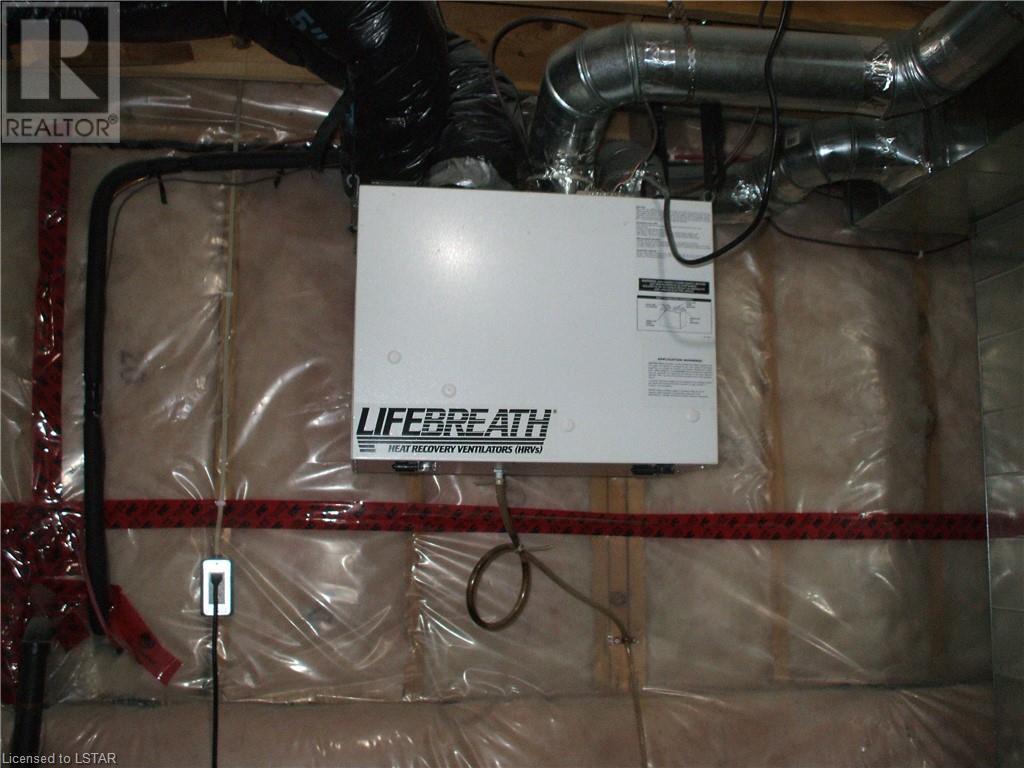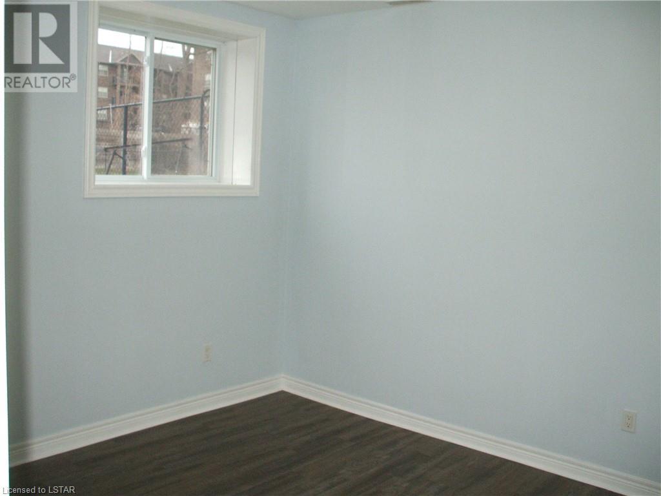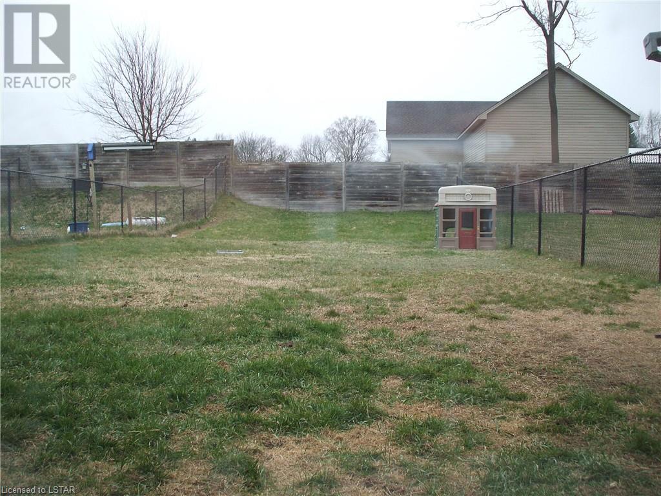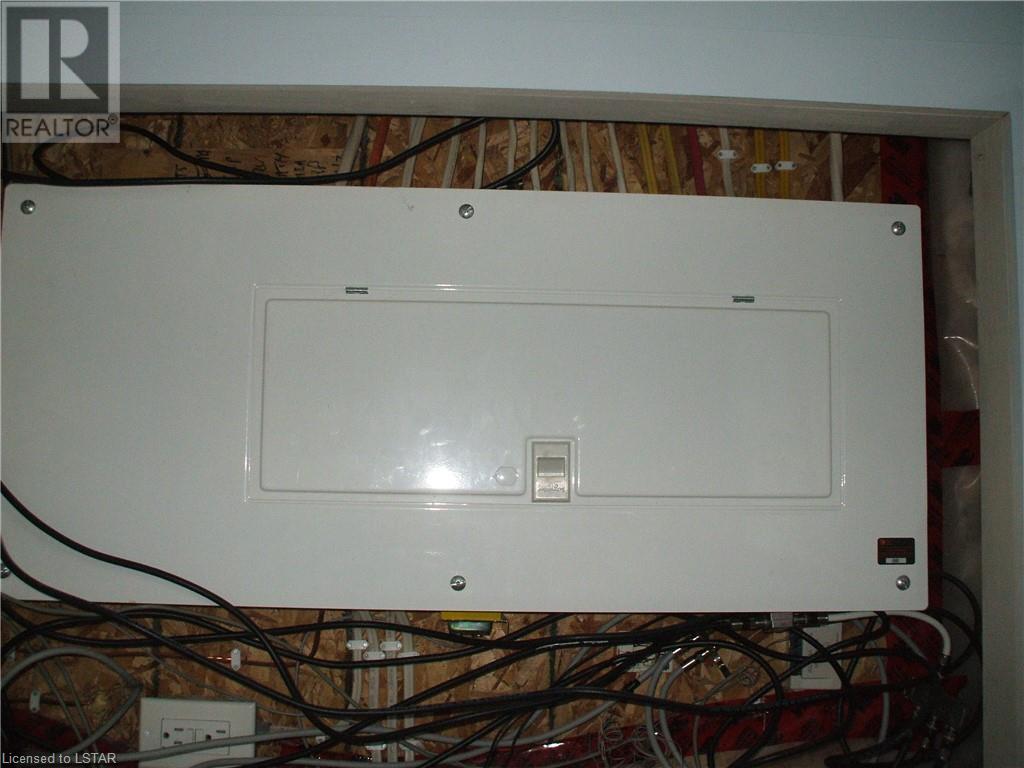210 Ewart Street Strathroy, Ontario N7G 4G6
5 Bedroom
2 Bathroom
2154
Raised Bungalow
Central Air Conditioning
$449,000
Welcome to 210 Ewart Street. This charming raised ranch is separated into a upper 3 bedroom and a lower 2 bedroom. The lower 2 bedroom is freshly painted and is vacant. The upper 3 bedroom is rented at 1802.00/month. The lower unit is move in ready and waiting for the right buyer. This home is easy to view. (id:19173)
Property Details
| MLS® Number | 40565269 |
| Property Type | Single Family |
| Amenities Near By | Shopping |
| Equipment Type | Water Heater |
| Features | Paved Driveway |
| Parking Space Total | 4 |
| Rental Equipment Type | Water Heater |
Building
| Bathroom Total | 2 |
| Bedrooms Above Ground | 3 |
| Bedrooms Below Ground | 2 |
| Bedrooms Total | 5 |
| Appliances | Refrigerator, Stove |
| Architectural Style | Raised Bungalow |
| Basement Development | Finished |
| Basement Type | Full (finished) |
| Constructed Date | 2011 |
| Construction Style Attachment | Link |
| Cooling Type | Central Air Conditioning |
| Exterior Finish | Brick, Vinyl Siding |
| Heating Fuel | Natural Gas |
| Stories Total | 1 |
| Size Interior | 2154 |
| Type | House |
| Utility Water | Municipal Water |
Land
| Acreage | No |
| Fence Type | Fence |
| Land Amenities | Shopping |
| Sewer | Municipal Sewage System |
| Size Depth | 203 Ft |
| Size Frontage | 33 Ft |
| Size Irregular | 0.156 |
| Size Total | 0.156 Ac|under 1/2 Acre |
| Size Total Text | 0.156 Ac|under 1/2 Acre |
| Zoning Description | R1 |
Rooms
| Level | Type | Length | Width | Dimensions |
|---|---|---|---|---|
| Second Level | Bedroom | 11'7'' x 8'10'' | ||
| Second Level | Bedroom | 14'0'' x 8'10'' | ||
| Second Level | Bedroom | 12'11'' x 11'2'' | ||
| Second Level | 4pc Bathroom | 6'2'' x 11'2'' | ||
| Second Level | Living Room | 17'0'' x 12'7'' | ||
| Second Level | Kitchen | 16'3'' x 14'8'' | ||
| Lower Level | Living Room | 15'5'' x 10'5'' | ||
| Lower Level | 4pc Bathroom | Measurements not available | ||
| Lower Level | Bedroom | 11'7'' x 8'0'' | ||
| Lower Level | Bedroom | 13'0'' x 11'0'' |
https://www.realtor.ca/real-estate/26707514/210-ewart-street-strathroy

