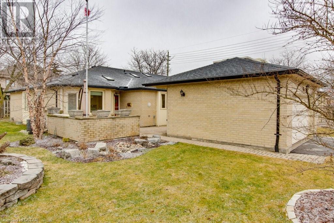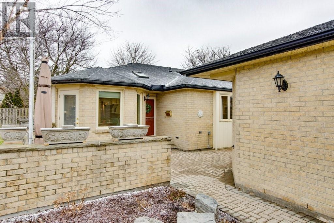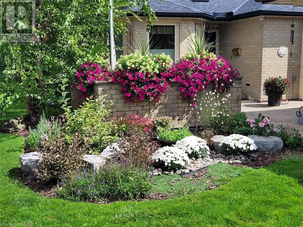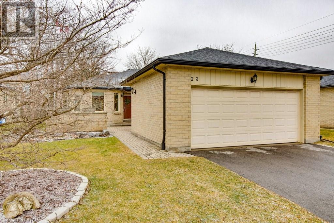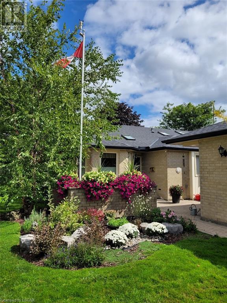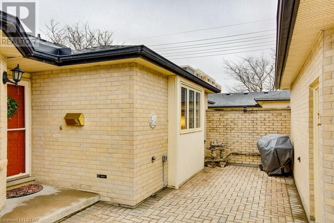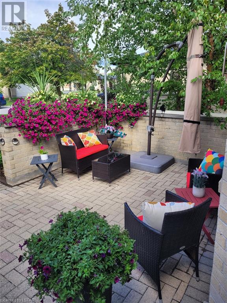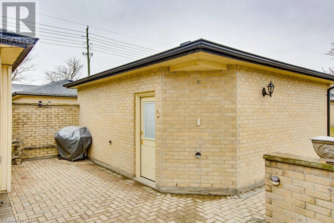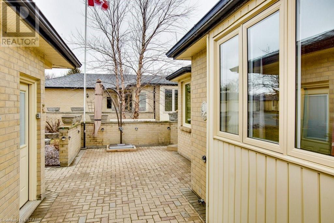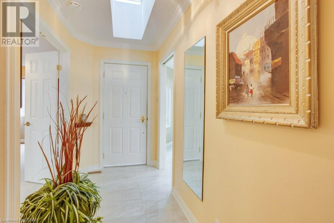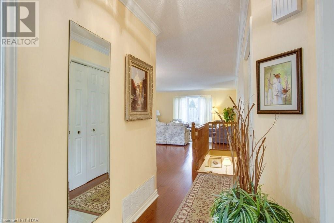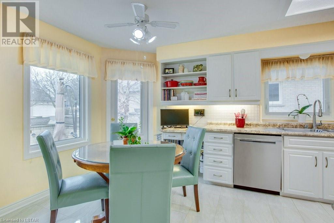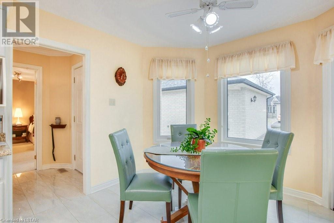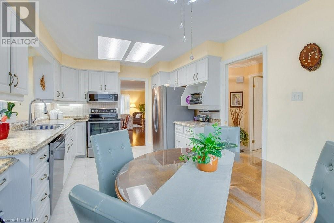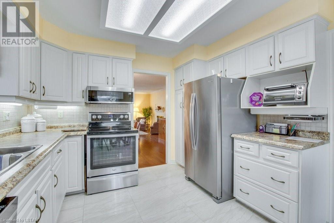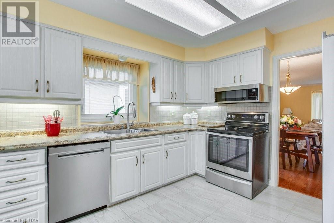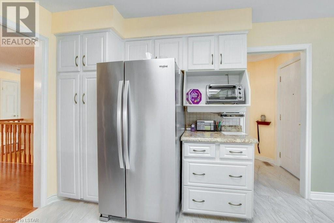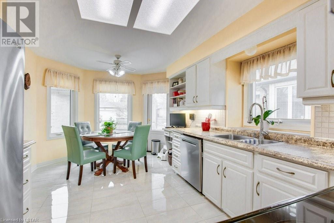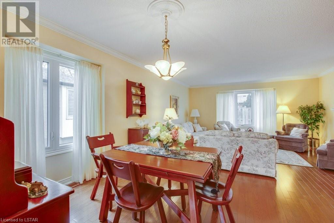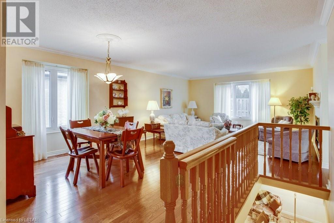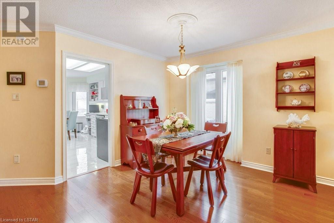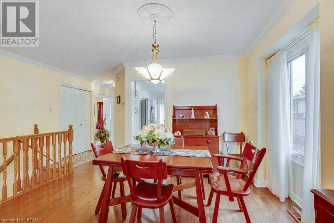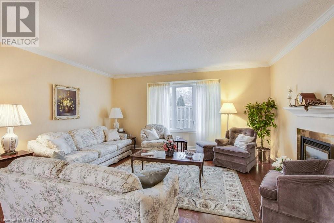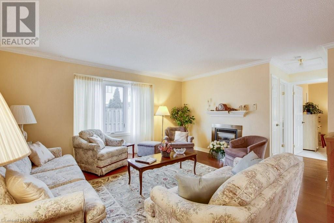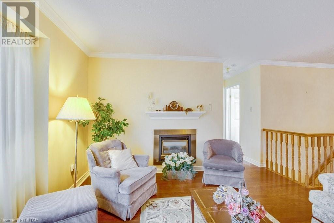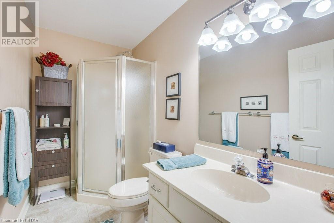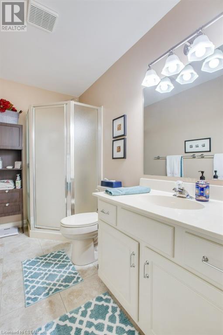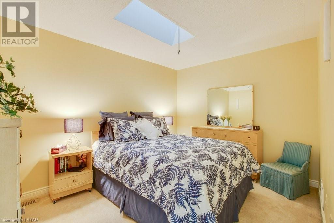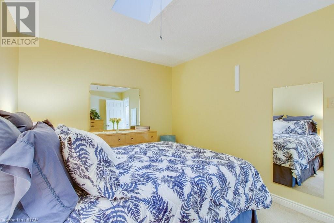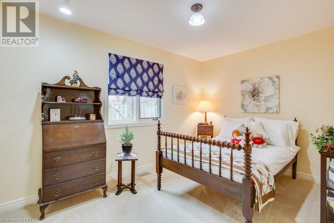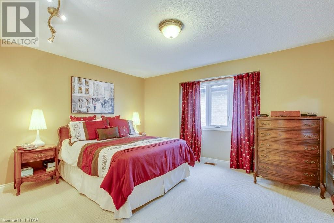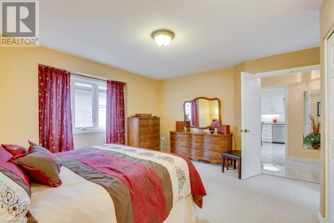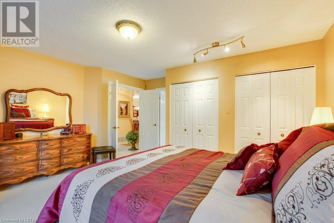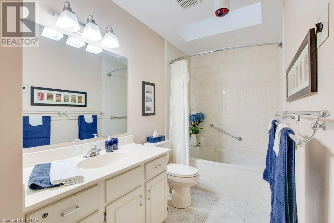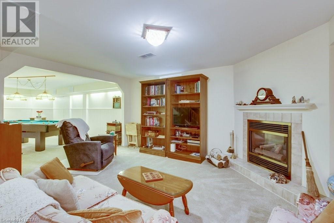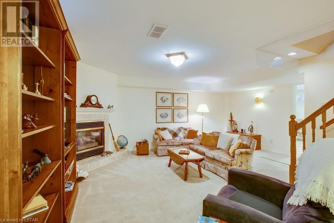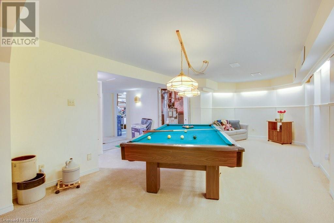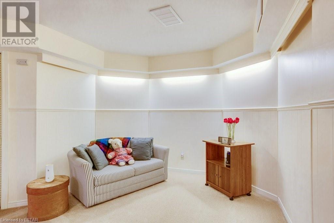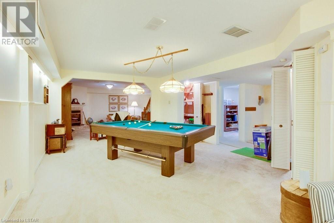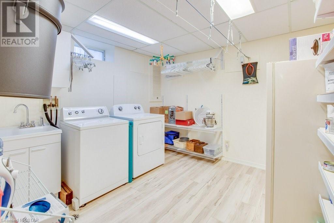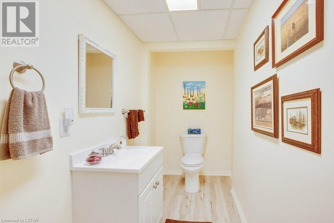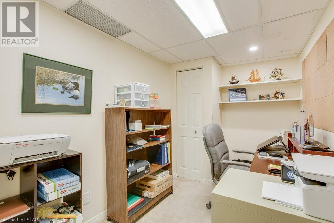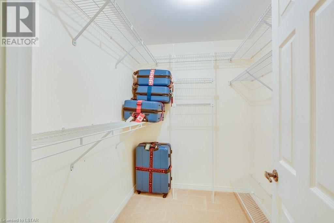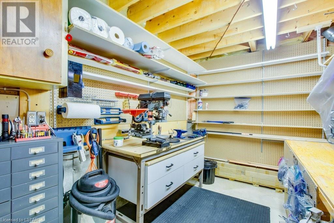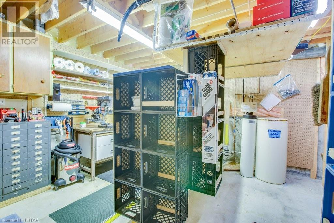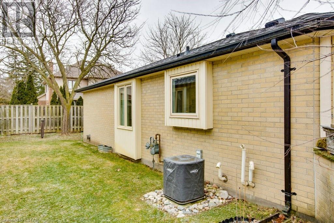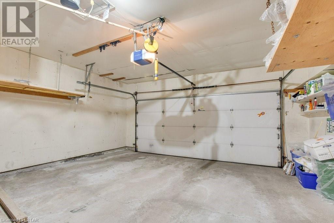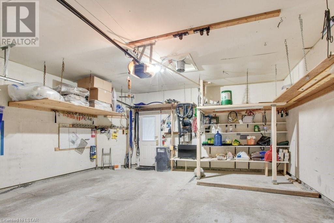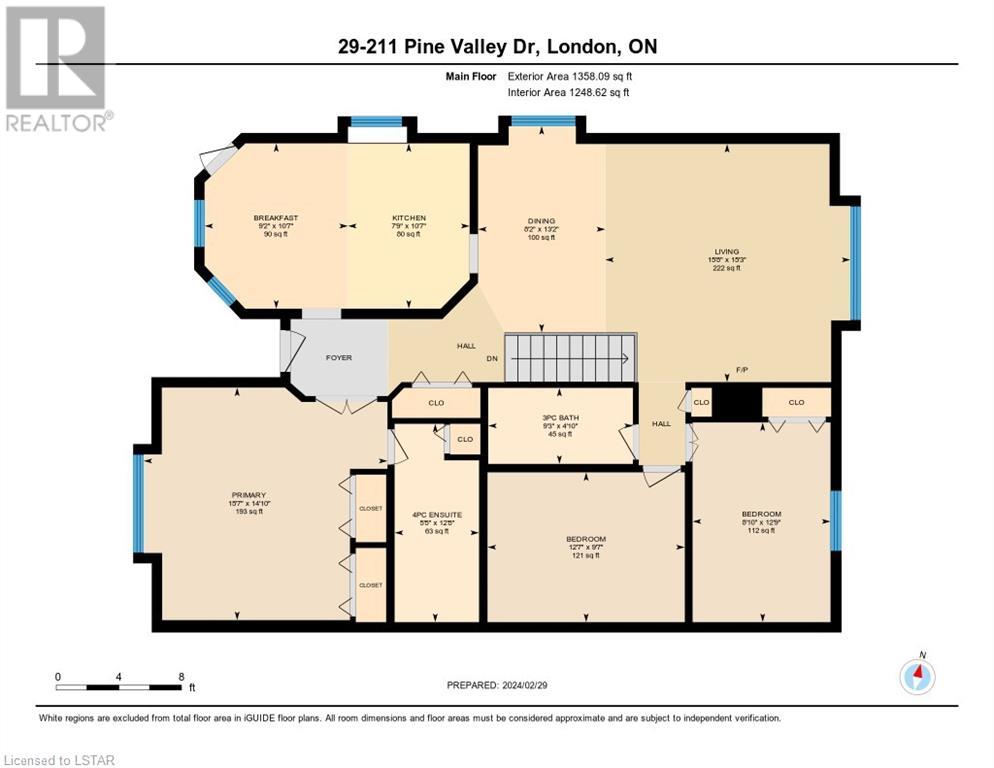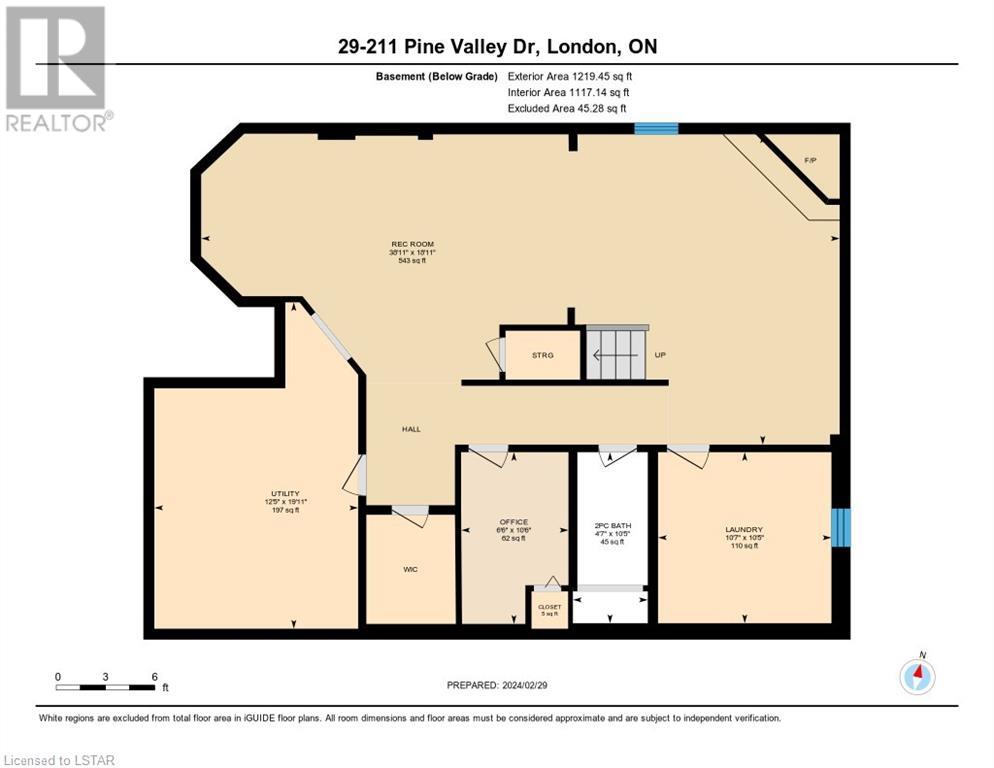211 Pine Valley Drive Unit# 29 London, Ontario N6J 4W5
$639,900Maintenance, Insurance, Landscaping, Property Management
$370 Monthly
Maintenance, Insurance, Landscaping, Property Management
$370 MonthlyThis well cared for one floor end unit, has a generous detached double car garage and is located in desirable Westmount. Close to many amenities, including major shopping and the access to major highways makes this well maintained home convenient and comfortable for those looking to downsize and enjoy a relaxed lifestyle. This unit includes 2 1/2 baths, 2 bedrooms, plus den, including primary bedroom with ensuite and generous closet space, as well as good size kitchen, with breakfast area, along with formal dining space and living room with Crown mouldings, Hardwood floors and gas fireplace. The lower level features a family room with gas fireplace, and large rec room with pool table. Also in the lower level is the separate laundry room, small office, 2 piece bath, storage closet and workshop offering an ample amount of storage space. It also has beautifully landscaping, a private patio spaces perfect for entertaining family and friends. Visitor parking is adjacent to this unit. Legal Cont'd: Thirdly: Part of Lot 34, Concession 1; Designated Part 1, 33R8370 London/Westminister (id:19173)
Open House
This property has open houses!
2:00 pm
Ends at:4:00 pm
2:00 pm
Ends at:4:00 pm
Property Details
| MLS® Number | 40546673 |
| Property Type | Single Family |
| Amenities Near By | Park, Place Of Worship, Public Transit, Shopping |
| Equipment Type | Water Heater |
| Features | Paved Driveway |
| Parking Space Total | 4 |
| Rental Equipment Type | Water Heater |
Building
| Bathroom Total | 3 |
| Bedrooms Above Ground | 2 |
| Bedrooms Total | 2 |
| Appliances | Central Vacuum, Dishwasher, Dryer, Refrigerator, Stove, Microwave Built-in, Window Coverings, Garage Door Opener |
| Architectural Style | Bungalow |
| Basement Development | Finished |
| Basement Type | Full (finished) |
| Constructed Date | 1989 |
| Construction Style Attachment | Attached |
| Cooling Type | Central Air Conditioning |
| Exterior Finish | Brick Veneer |
| Fire Protection | Smoke Detectors |
| Foundation Type | Poured Concrete |
| Half Bath Total | 1 |
| Heating Fuel | Natural Gas |
| Heating Type | Forced Air, Hot Water Radiator Heat |
| Stories Total | 1 |
| Size Interior | 2198 |
| Type | Row / Townhouse |
| Utility Water | Municipal Water |
Parking
| Detached Garage | |
| Visitor Parking |
Land
| Access Type | Road Access, Highway Access |
| Acreage | No |
| Land Amenities | Park, Place Of Worship, Public Transit, Shopping |
| Landscape Features | Landscaped |
| Sewer | Municipal Sewage System |
| Zoning Description | R5-4 |
Rooms
| Level | Type | Length | Width | Dimensions |
|---|---|---|---|---|
| Basement | Workshop | 15'0'' x 12'8'' | ||
| Basement | Storage | 6'9'' x 5'7'' | ||
| Basement | Office | 10'6'' x 6'8'' | ||
| Basement | 2pc Bathroom | 10'6'' x 4'5'' | ||
| Basement | Laundry Room | 10'7'' x 10'5'' | ||
| Basement | Recreation Room | 22'7'' x 11'7'' | ||
| Basement | Family Room | 16'2'' x 11'7'' | ||
| Main Level | Bedroom | 12'10'' x 8'10'' | ||
| Main Level | Den | 12'8'' x 9'7'' | ||
| Main Level | 3pc Bathroom | 9'3'' x 5'0'' | ||
| Main Level | 4pc Bathroom | 12'6'' x 5'5'' | ||
| Main Level | Primary Bedroom | 14'11'' x 13'2'' | ||
| Main Level | Dining Room | 11'11'' x 10'3'' | ||
| Main Level | Living Room | 15'1'' x 13'4'' | ||
| Main Level | Kitchen | 10'9'' x 10'8'' | ||
| Main Level | Breakfast | 10'8'' x 6'2'' | ||
| Main Level | Foyer | 7'4'' x 5'1'' |
Utilities
| Cable | Available |
| Electricity | Available |
| Natural Gas | Available |
| Telephone | Available |
https://www.realtor.ca/real-estate/26572140/211-pine-valley-drive-unit-29-london

