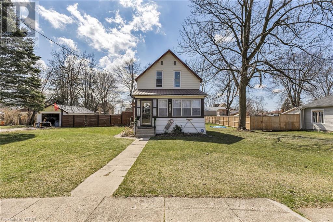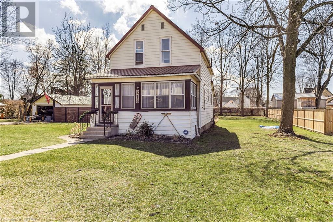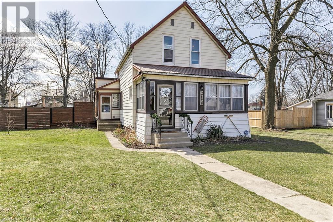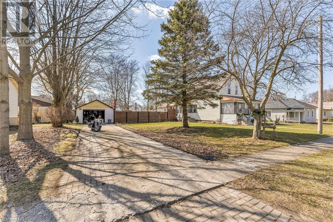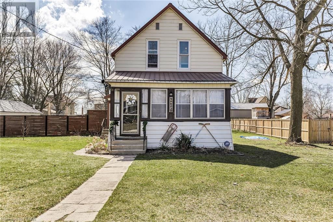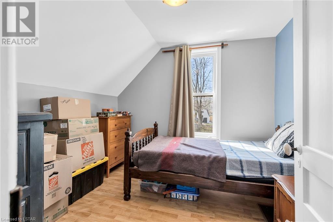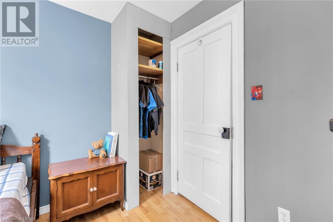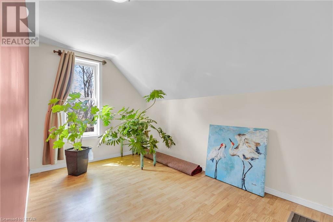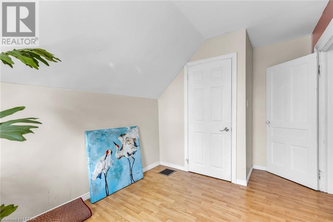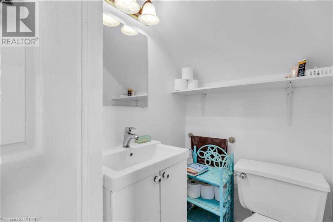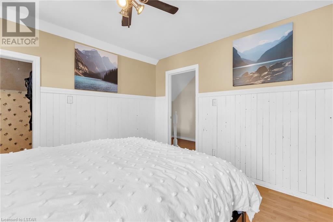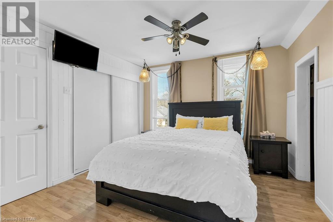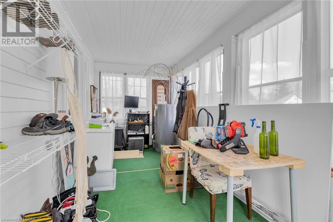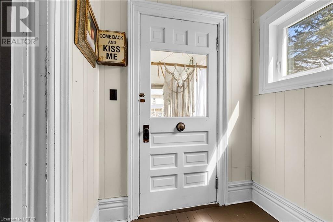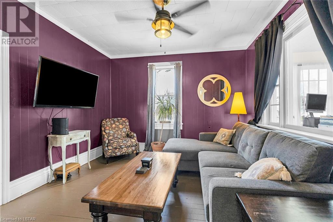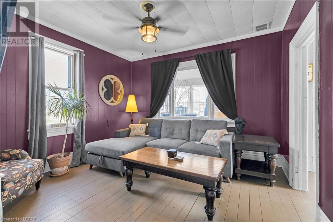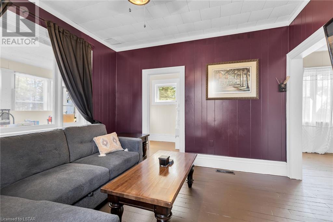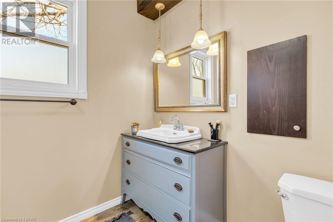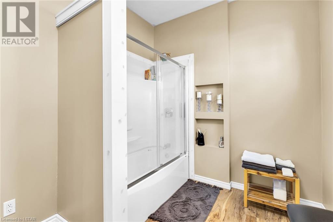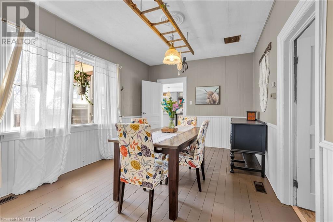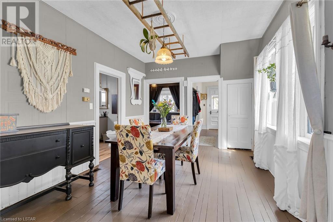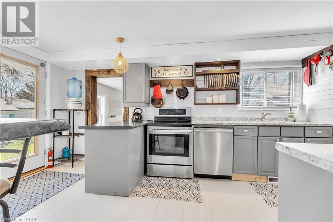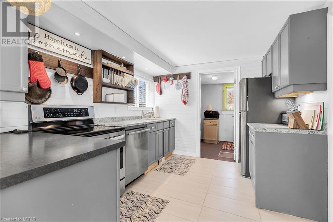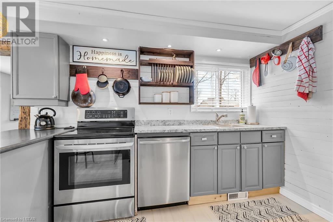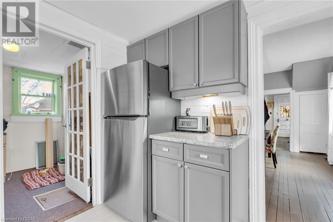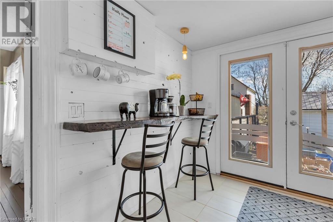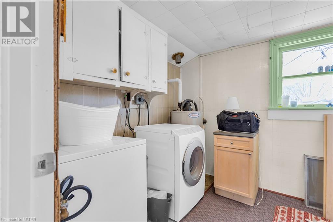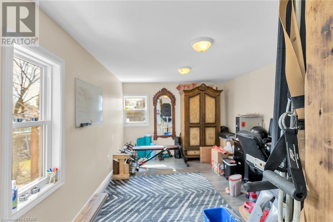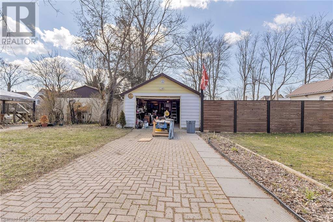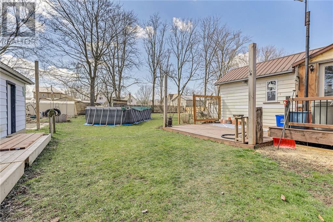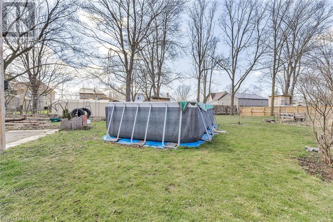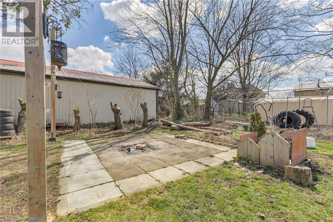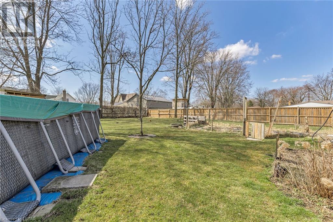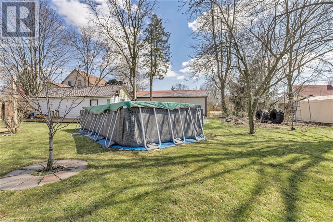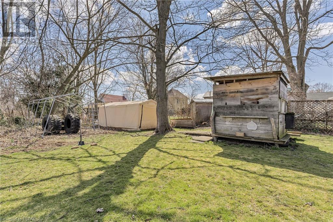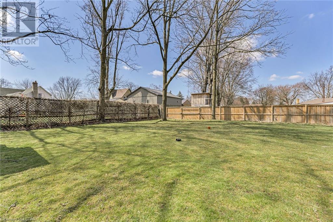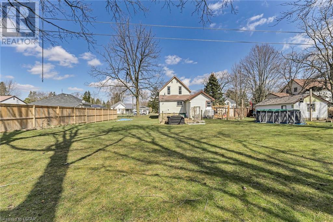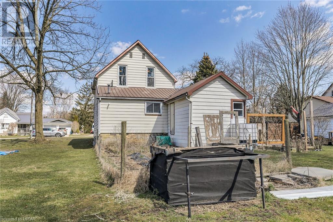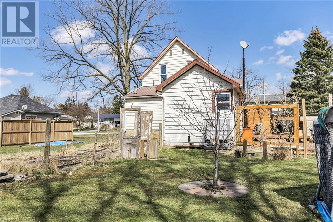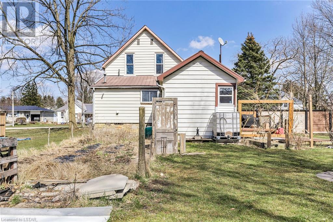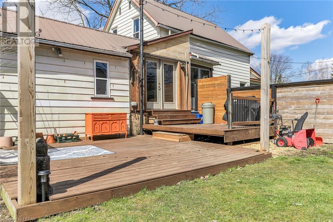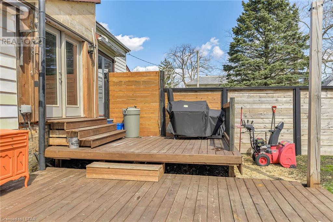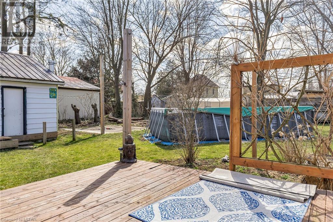3 Bedroom
2 Bathroom
1800
Above Ground Pool
Central Air Conditioning
Forced Air
$449,900
Nicely updated, affordable, entry level home on almost 1/2 acre with detached garage/man cave & large above ground pool with equipment. This 3 bedroom home with metal roof is a good family home. Live wood edge breakfast bar in kitchen with tile floor & stove, dishwasher & new fridge & garden doors to deck. Large, updated main bathroom & 2 pc en suite off main bedroom. Wood floors in living room & spacious dining room. Main floor family room or office with cabinet & convenient laundry with washer & dryer(5 years old) and cupboards. Enclosed front porch for relaxing or enjoy the huge, private yard with bilevel deck, firepit, fruit trees & shed. Paver stone drive will accommodate 3 cars. Garage has new walkway at side, an insulated corner used as a root cellar, cement floor & hydro. This home will not last! Quick and easy access to 401 (id:19173)
Property Details
|
MLS® Number
|
40564046 |
|
Property Type
|
Single Family |
|
Amenities Near By
|
Playground, Schools, Shopping |
|
Communication Type
|
Fiber |
|
Community Features
|
School Bus |
|
Equipment Type
|
Water Heater |
|
Features
|
Sump Pump |
|
Parking Space Total
|
4 |
|
Pool Type
|
Above Ground Pool |
|
Rental Equipment Type
|
Water Heater |
|
Structure
|
Shed |
Building
|
Bathroom Total
|
2 |
|
Bedrooms Above Ground
|
3 |
|
Bedrooms Total
|
3 |
|
Appliances
|
Dishwasher, Dryer, Freezer, Refrigerator, Stove, Washer, Window Coverings |
|
Basement Development
|
Unfinished |
|
Basement Type
|
Partial (unfinished) |
|
Constructed Date
|
1885 |
|
Construction Style Attachment
|
Detached |
|
Cooling Type
|
Central Air Conditioning |
|
Exterior Finish
|
Aluminum Siding |
|
Fire Protection
|
Smoke Detectors |
|
Fixture
|
Ceiling Fans |
|
Half Bath Total
|
1 |
|
Heating Fuel
|
Natural Gas |
|
Heating Type
|
Forced Air |
|
Stories Total
|
2 |
|
Size Interior
|
1800 |
|
Type
|
House |
|
Utility Water
|
Municipal Water |
Parking
Land
|
Access Type
|
Road Access, Highway Access |
|
Acreage
|
No |
|
Land Amenities
|
Playground, Schools, Shopping |
|
Sewer
|
Municipal Sewage System |
|
Size Depth
|
165 Ft |
|
Size Frontage
|
116 Ft |
|
Size Irregular
|
0.448 |
|
Size Total
|
0.448 Ac|under 1/2 Acre |
|
Size Total Text
|
0.448 Ac|under 1/2 Acre |
|
Zoning Description
|
R-1 |
Rooms
| Level |
Type |
Length |
Width |
Dimensions |
|
Second Level |
Full Bathroom |
|
|
Measurements not available |
|
Second Level |
Bedroom |
|
|
9'0'' x 10'0'' |
|
Second Level |
Bedroom |
|
|
8'4'' x 12'0'' |
|
Second Level |
Bedroom |
|
|
11'0'' x 15'0'' |
|
Main Level |
4pc Bathroom |
|
|
Measurements not available |
|
Main Level |
Laundry Room |
|
|
8'5'' x 8'10'' |
|
Main Level |
Family Room |
|
|
10'0'' x 13'0'' |
|
Main Level |
Kitchen |
|
|
9'5'' x 15'4'' |
|
Main Level |
Dining Room |
|
|
9'5'' x 15'0'' |
|
Main Level |
Living Room |
|
|
12'0'' x 12'10'' |
https://www.realtor.ca/real-estate/26687836/214-nancy-street-dutton

