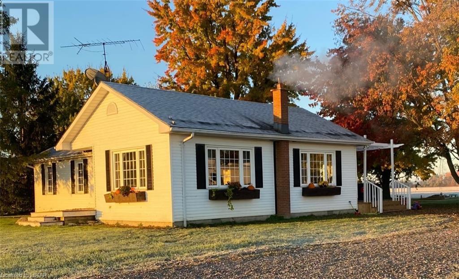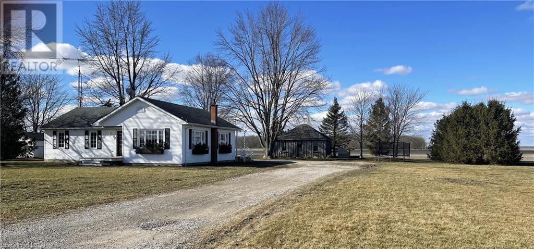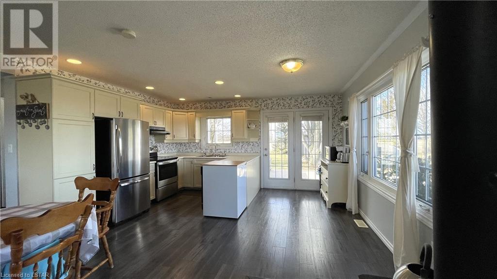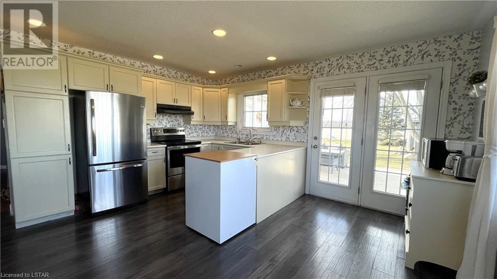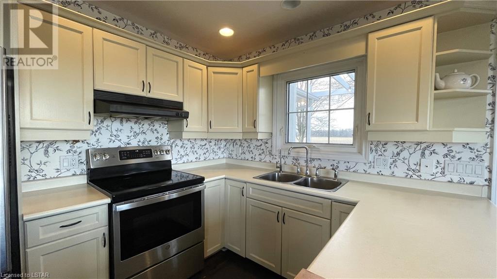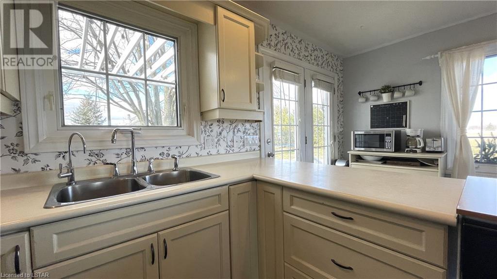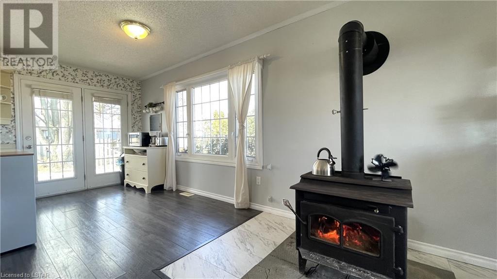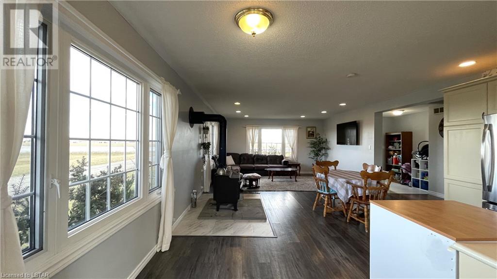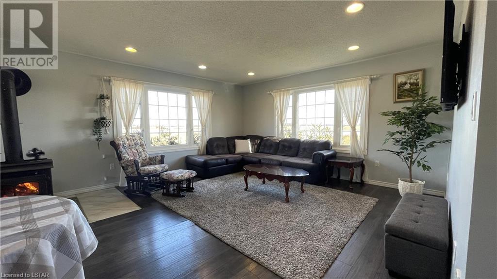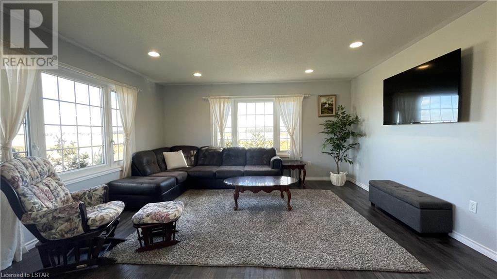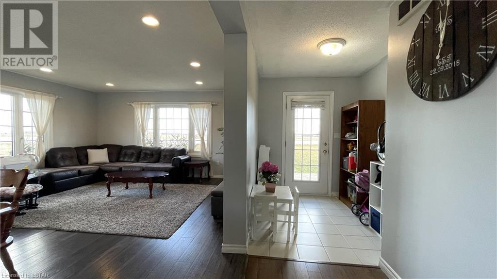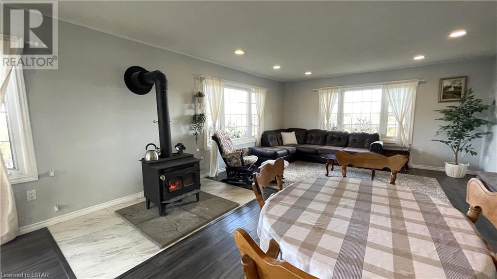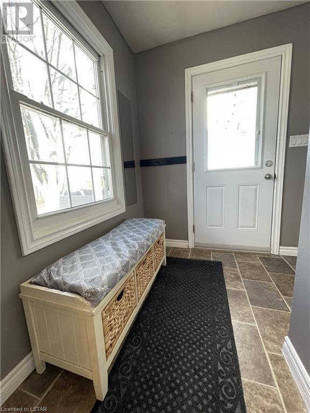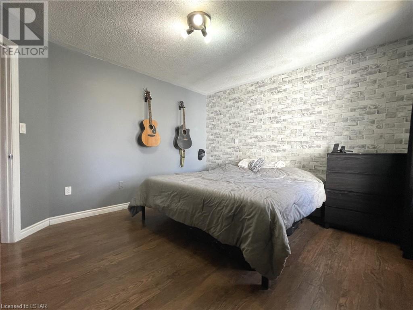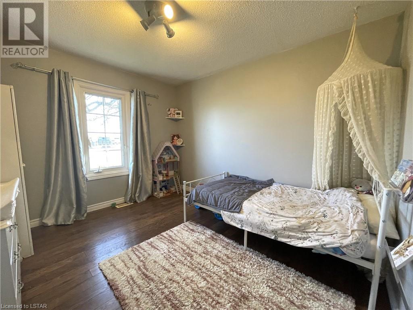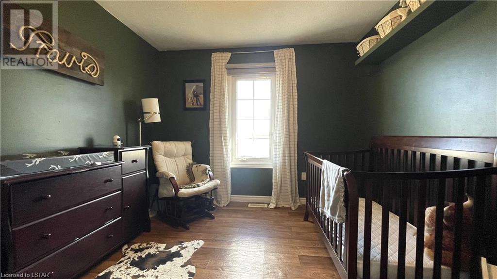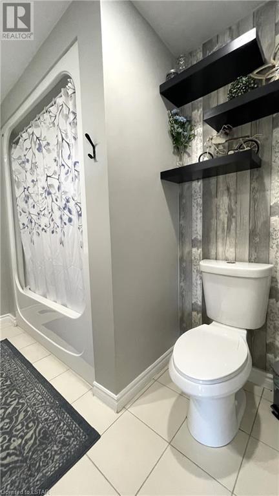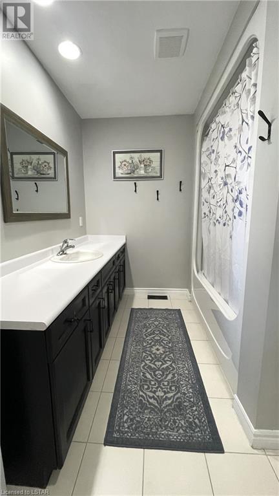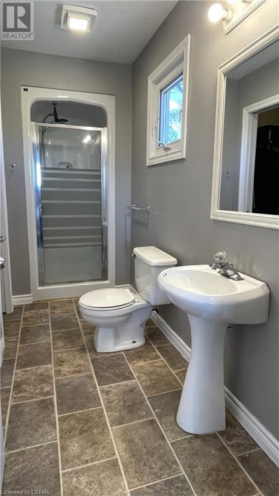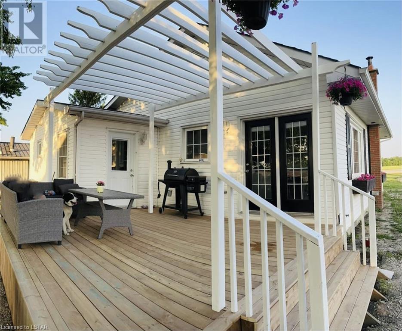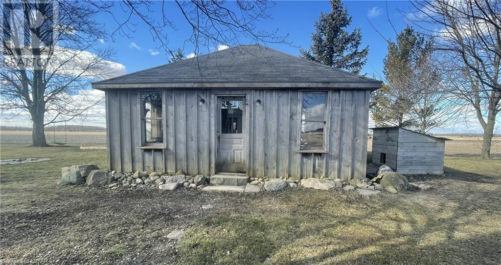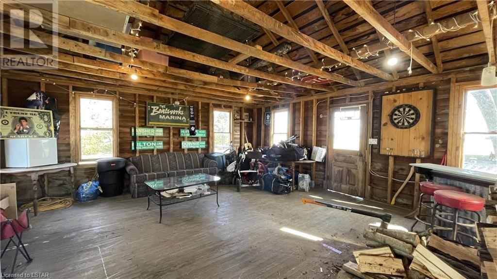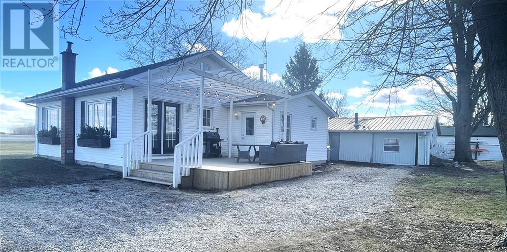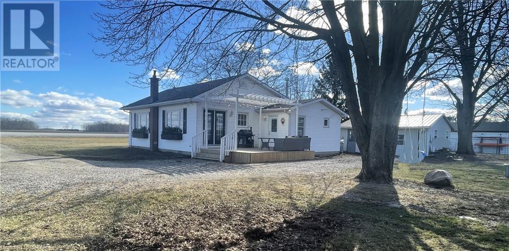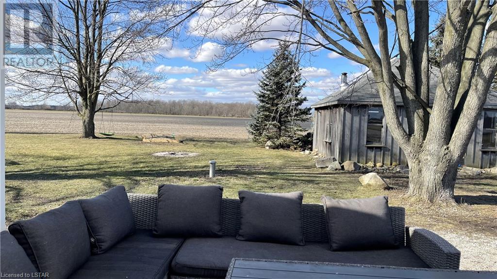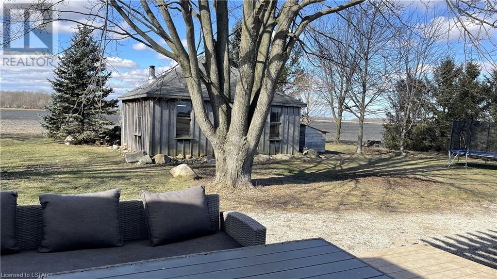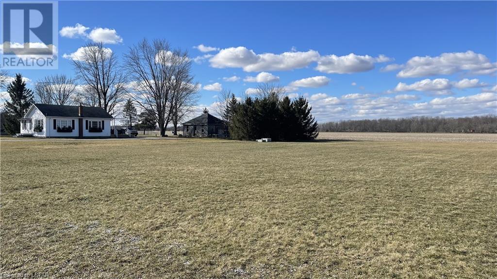3 Bedroom
2 Bathroom
1230
Bungalow
Fireplace
Central Air Conditioning
Forced Air, Stove
Landscaped
$525,000
Welcome to 2161 Inwood Road! Situated on 1.2 acres, this 3 bedroom, 2 bathroom home is move in ready. Bright and inviting open concept living room, dining room, and kitchen. The Kitchen has French doors leading out to the newer deck and pergola (2023) convenient for bbq's and entertaining. Large windows throughout make this a bright home, with sweeping country views to enjoy. The Master bedroom has a large walk in closet and cheater ensuite. Wood stove is WETT certified, which also helps with reducing heating costs. There is a heated outbuilding which has endless possible uses...entertaining, work shop, home business, man cave or she shed. The garage has its own electrical panel, and work benches. Hight Speed internet available for your home office. Don't miss this opportunity to enjoy country living at its best! (id:19173)
Property Details
|
MLS® Number
|
40576219 |
|
Property Type
|
Single Family |
|
Community Features
|
Quiet Area |
|
Equipment Type
|
Propane Tank, Rental Water Softener, Water Heater |
|
Features
|
Crushed Stone Driveway, Country Residential |
|
Parking Space Total
|
7 |
|
Rental Equipment Type
|
Propane Tank, Rental Water Softener, Water Heater |
Building
|
Bathroom Total
|
2 |
|
Bedrooms Above Ground
|
3 |
|
Bedrooms Total
|
3 |
|
Appliances
|
Central Vacuum, Dishwasher, Dryer, Refrigerator, Stove, Washer, Hood Fan |
|
Architectural Style
|
Bungalow |
|
Basement Development
|
Unfinished |
|
Basement Type
|
Crawl Space (unfinished) |
|
Constructed Date
|
1951 |
|
Construction Style Attachment
|
Detached |
|
Cooling Type
|
Central Air Conditioning |
|
Exterior Finish
|
Vinyl Siding |
|
Fireplace Fuel
|
Wood |
|
Fireplace Present
|
Yes |
|
Fireplace Total
|
1 |
|
Fireplace Type
|
Stove |
|
Heating Fuel
|
Propane |
|
Heating Type
|
Forced Air, Stove |
|
Stories Total
|
1 |
|
Size Interior
|
1230 |
|
Type
|
House |
|
Utility Water
|
Well |
Parking
Land
|
Access Type
|
Road Access |
|
Acreage
|
No |
|
Fence Type
|
Partially Fenced |
|
Landscape Features
|
Landscaped |
|
Sewer
|
Septic System |
|
Size Frontage
|
293 Ft |
|
Size Total Text
|
1/2 - 1.99 Acres |
|
Zoning Description
|
A1 |
Rooms
| Level |
Type |
Length |
Width |
Dimensions |
|
Main Level |
Laundry Room |
|
|
7'2'' x 6'0'' |
|
Main Level |
Foyer |
|
|
7'5'' x 6'6'' |
|
Main Level |
3pc Bathroom |
|
|
12'6'' x 3'9'' |
|
Main Level |
4pc Bathroom |
|
|
9'4'' x 7'4'' |
|
Main Level |
Bedroom |
|
|
11'5'' x 10'0'' |
|
Main Level |
Bedroom |
|
|
11'5'' x 10'0'' |
|
Main Level |
Primary Bedroom |
|
|
13'8'' x 11'6'' |
|
Main Level |
Living Room |
|
|
15'6'' x 11'6'' |
|
Main Level |
Kitchen/dining Room |
|
|
19'9'' x 15'6'' |
https://www.realtor.ca/real-estate/26787830/2161-inwood-road-dawn-euphemia

