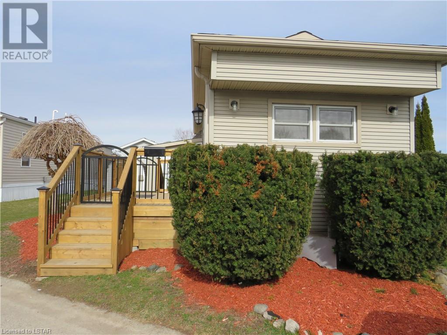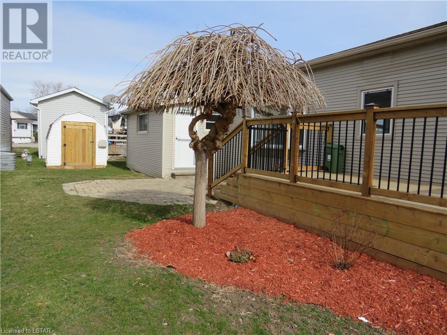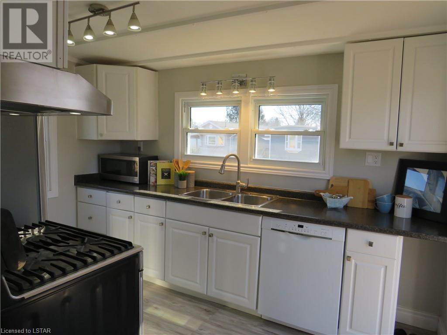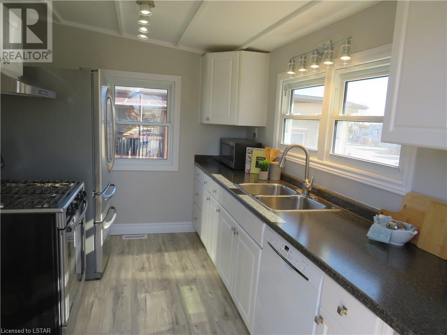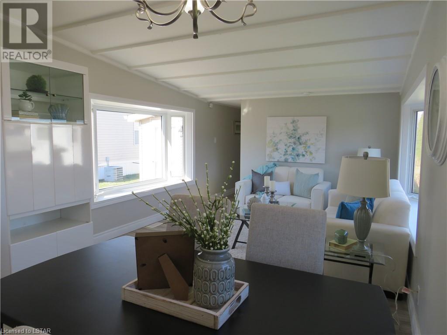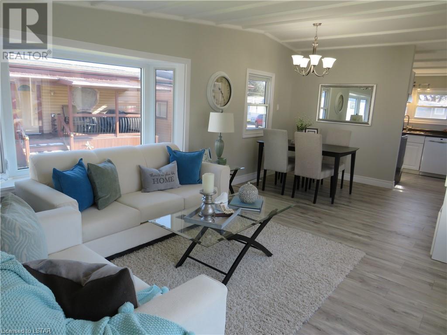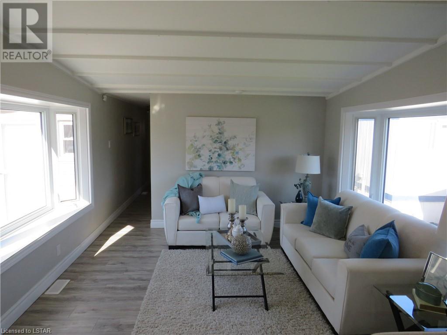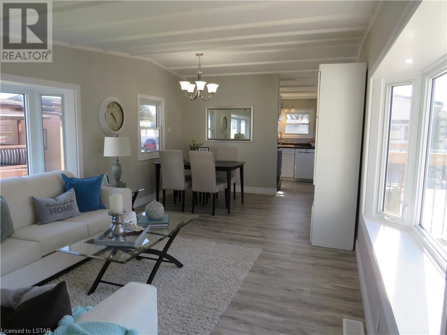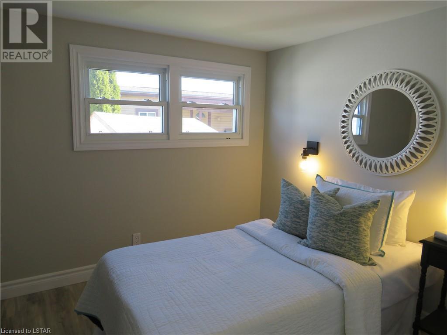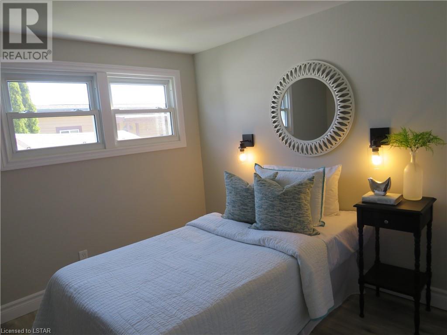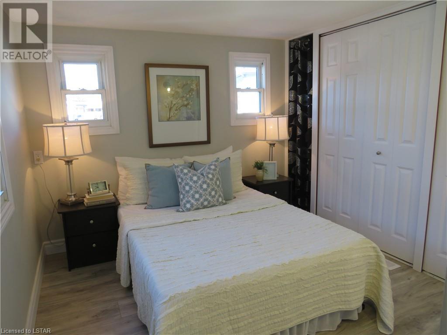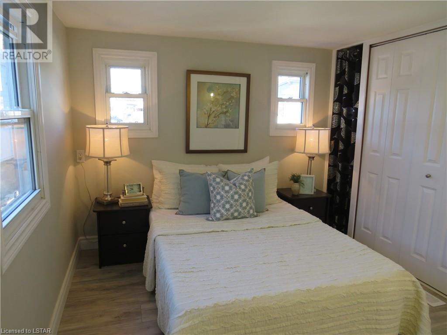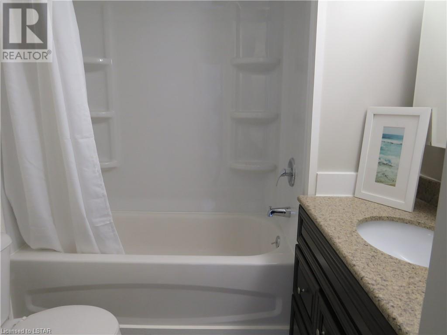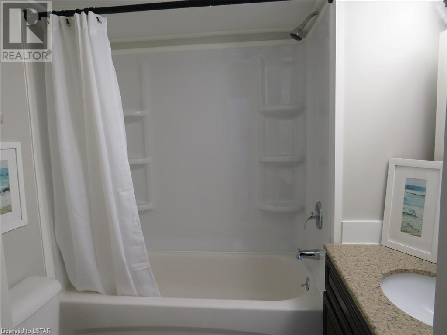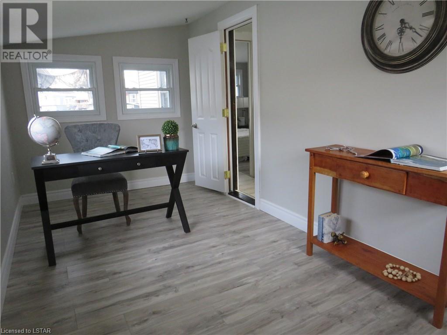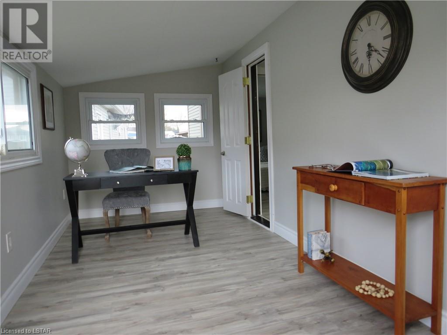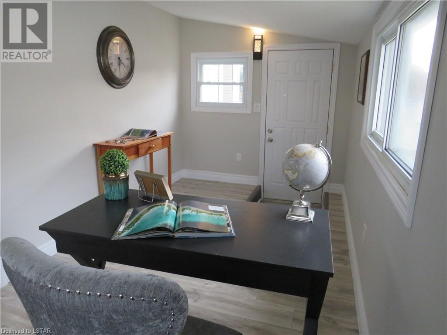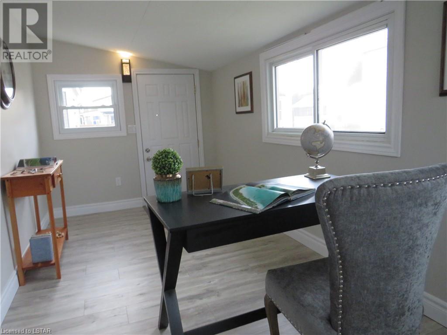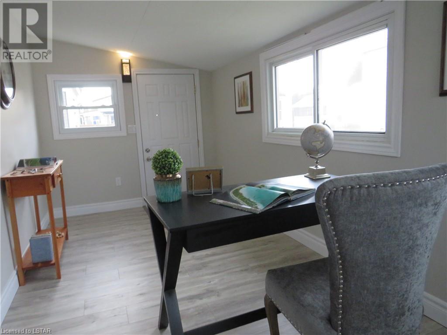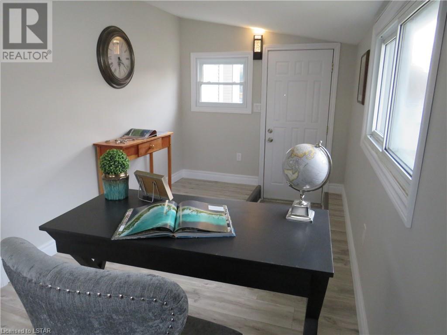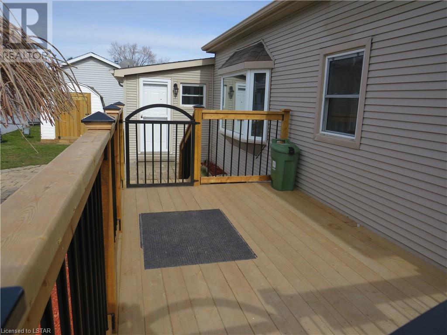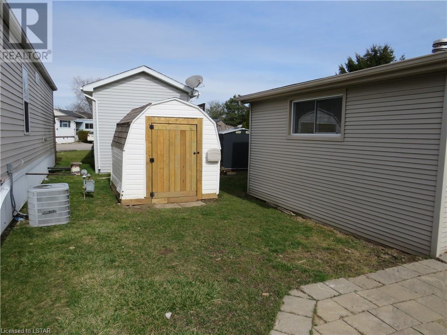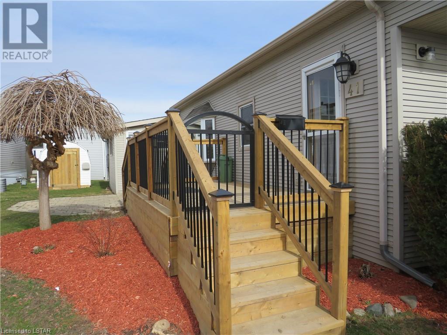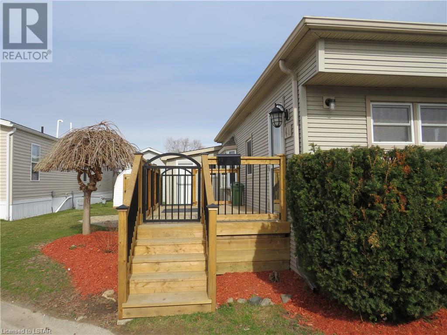3 Bedroom
1 Bathroom
696
Mobile Home
None
Forced Air
Landscaped
$275,000
Welcome Home to this recently refreshed Monarch Mobile Home featuring 3 bedrooms + in-suite laundry. Lots of natural lighting flows through this home with 2 bay windows in the living room/dining room area. New laminate floors and freshly painted through out. Updated bathroom and kitchen. New deck and large lot provides room for a driveway. Previous updates include shingled in 2012, furnace new in 2018 with annual services, new ignitor in 2024. Monthly Park fees $800. include property taxes, water and sewer, road maintenance, garbage and recycle pick-up. Affordable living in a convenient location. You won't want to miss this great alternative to Condo living, suitable for retirement or down sizing. Located in London Terrace Gardens Mobile Home Park. NO Rentals allowed. Close to Argyle Mall for your shopping needs, Home Depot, Canadian Tire, Peavey Mart, Lynn's Bakery and Deli, Tim Hortons and many more stores, fast food choices, London Airport and Fanshawe College. Bus stop is just steps away for your convenience. (id:19173)
Property Details
|
MLS® Number
|
40551999 |
|
Property Type
|
Single Family |
|
Amenities Near By
|
Airport, Golf Nearby, Hospital, Park, Place Of Worship, Playground, Public Transit, Schools, Shopping, Ski Area |
|
Community Features
|
School Bus |
|
Equipment Type
|
None |
|
Parking Space Total
|
2 |
|
Rental Equipment Type
|
None |
|
Structure
|
Shed |
Building
|
Bathroom Total
|
1 |
|
Bedrooms Above Ground
|
3 |
|
Bedrooms Total
|
3 |
|
Appliances
|
Dishwasher, Dryer, Microwave, Refrigerator, Washer, Gas Stove(s), Hood Fan |
|
Architectural Style
|
Mobile Home |
|
Basement Type
|
None |
|
Construction Style Attachment
|
Detached |
|
Cooling Type
|
None |
|
Exterior Finish
|
Vinyl Siding |
|
Fire Protection
|
Smoke Detectors |
|
Foundation Type
|
Block |
|
Heating Fuel
|
Natural Gas |
|
Heating Type
|
Forced Air |
|
Stories Total
|
1 |
|
Size Interior
|
696 |
|
Type
|
Mobile Home |
|
Utility Water
|
Municipal Water |
Land
|
Access Type
|
Road Access, Highway Access, Highway Nearby |
|
Acreage
|
No |
|
Land Amenities
|
Airport, Golf Nearby, Hospital, Park, Place Of Worship, Playground, Public Transit, Schools, Shopping, Ski Area |
|
Landscape Features
|
Landscaped |
|
Sewer
|
Municipal Sewage System |
|
Size Total Text
|
Under 1/2 Acre |
|
Zoning Description
|
R1-1 |
Rooms
| Level |
Type |
Length |
Width |
Dimensions |
|
Main Level |
4pc Bathroom |
|
|
Measurements not available |
|
Main Level |
Bedroom |
|
|
15'4'' x 7'8'' |
|
Main Level |
Primary Bedroom |
|
|
10'0'' x 11'2'' |
|
Main Level |
Bedroom |
|
|
9'11'' x 8'7'' |
|
Main Level |
Living Room/dining Room |
|
|
20'1'' x 11'2'' |
|
Main Level |
Kitchen |
|
|
8'0'' x 11'2'' |
Utilities
|
Cable
|
Available |
|
Electricity
|
Available |
|
Natural Gas
|
Available |
|
Telephone
|
Available |
https://www.realtor.ca/real-estate/26609512/2189-dundas-street-e-unit-41-london

