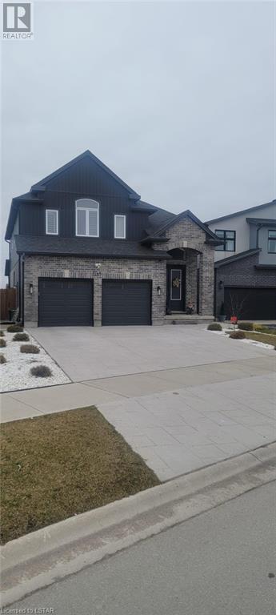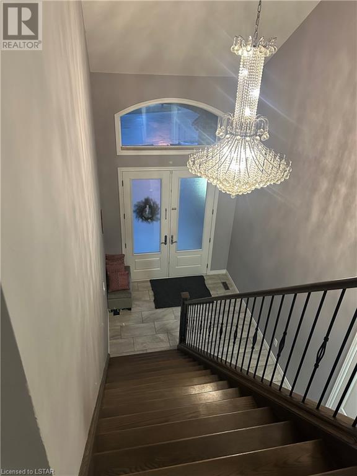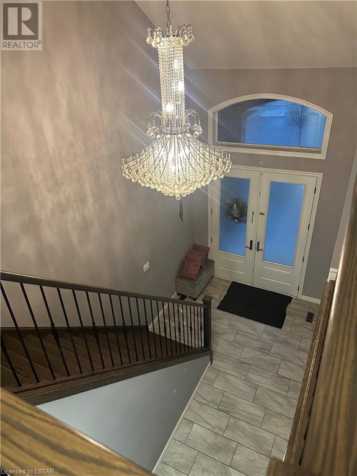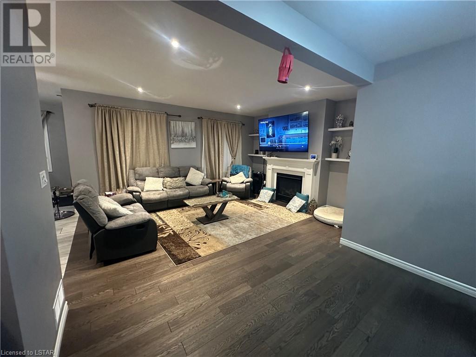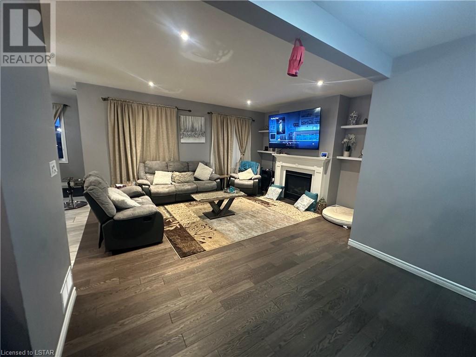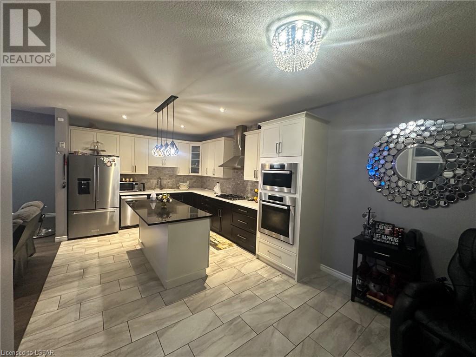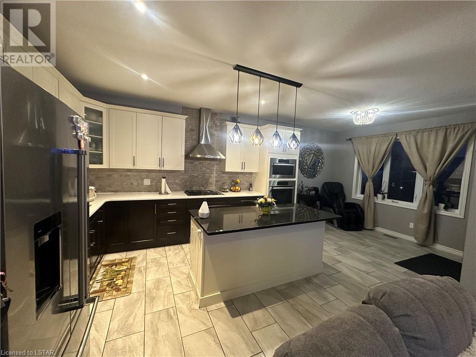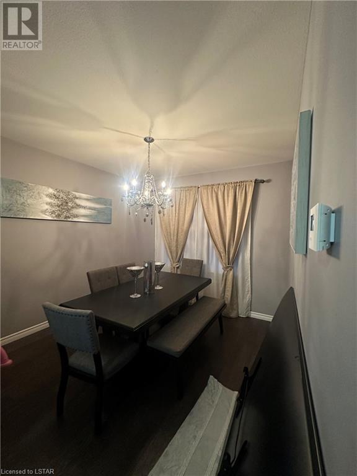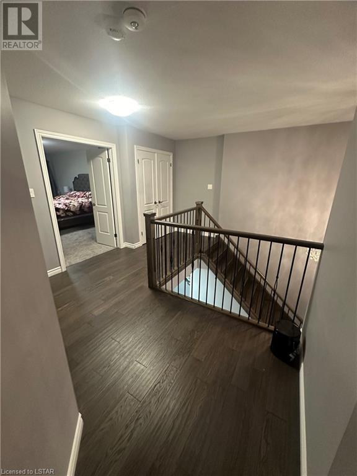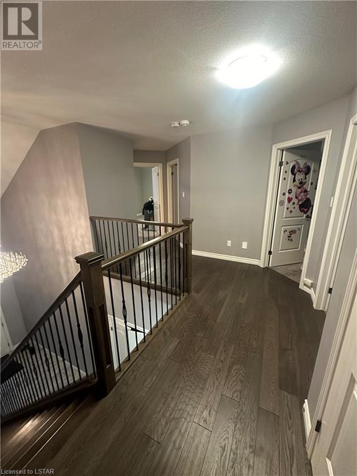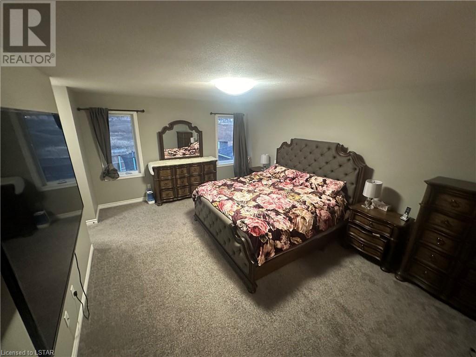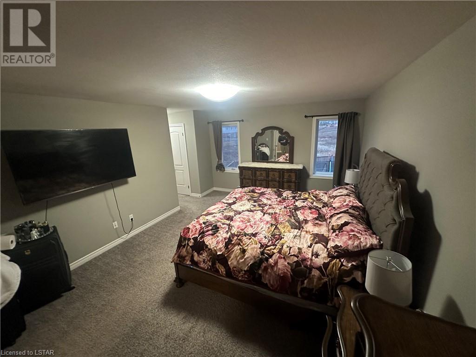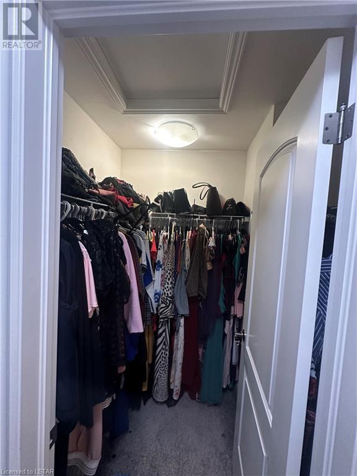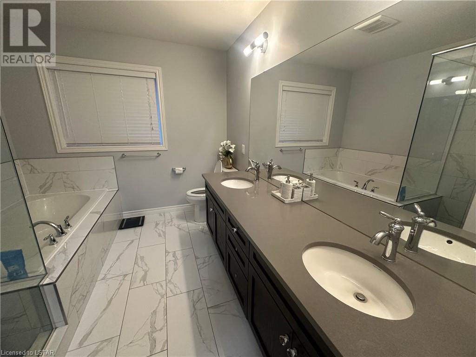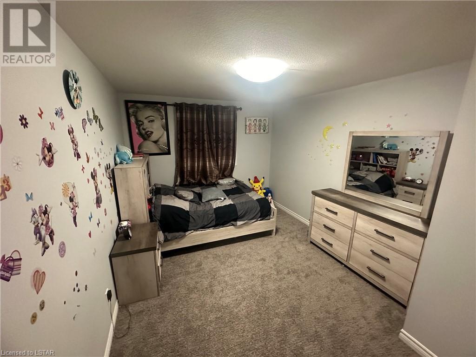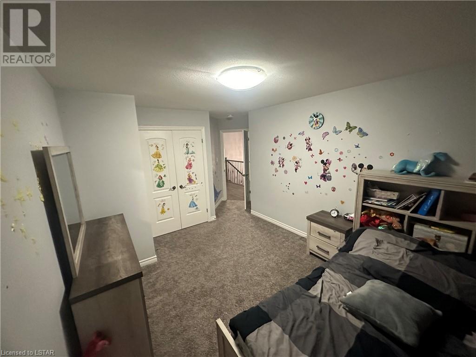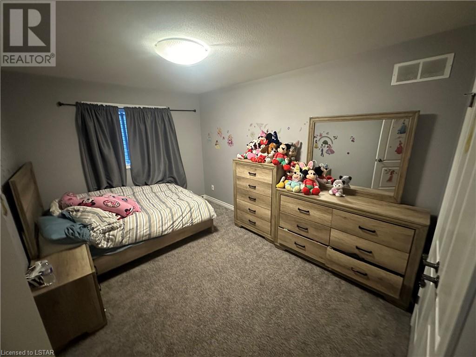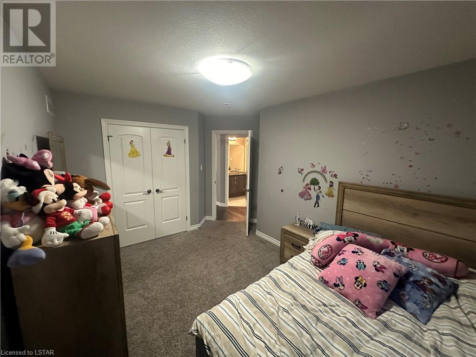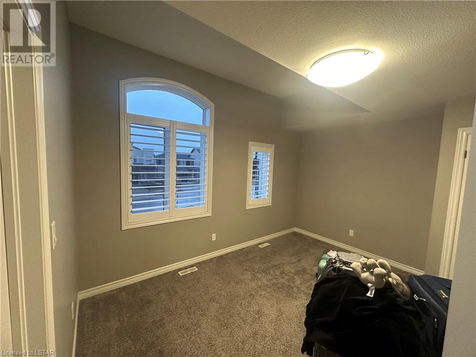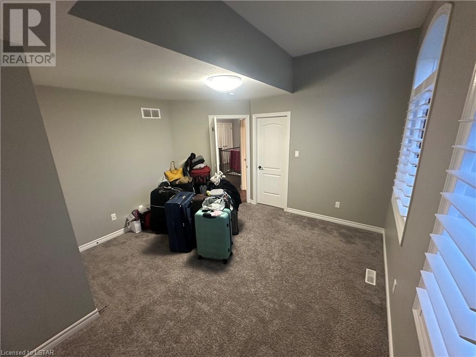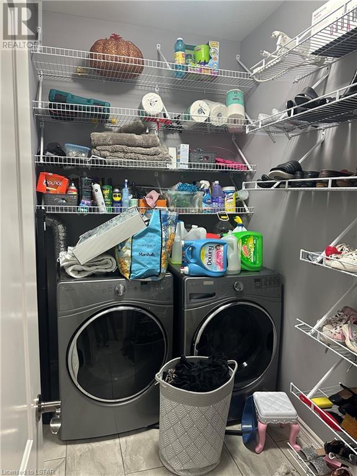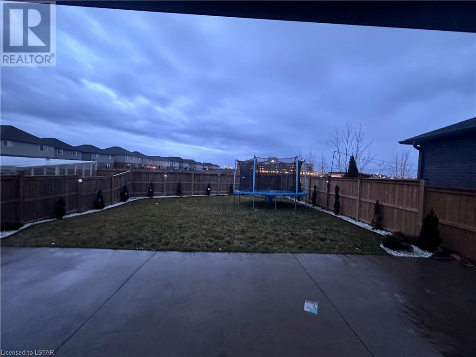4 Bedroom
3 Bathroom
2000
2 Level
Fireplace
Central Air Conditioning
Forced Air
$2,950 Monthly
Attention renters! Feast your eyes on this spectacular 2 Storey large open concept property that backs into the pond with a spacious and quiet backyard that's safe for kids. Boasting 4 bedrooms and 3 bathrooms with hardwood flooring mostly throughout the house. There are many features such as HVAC, Gas stove, Laundry, Gas fireplace, Quartz countertop, and much more. With 2000 SQFT of living space, it's a dream come true! Basement is NOT included (id:19173)
Property Details
|
MLS® Number
|
40552552 |
|
Property Type
|
Single Family |
|
Amenities Near By
|
Hospital, Park, Place Of Worship, Playground, Public Transit, Schools, Shopping |
|
Communication Type
|
Fiber |
|
Community Features
|
Quiet Area, School Bus |
|
Equipment Type
|
None |
|
Features
|
Automatic Garage Door Opener |
|
Parking Space Total
|
5 |
|
Rental Equipment Type
|
None |
Building
|
Bathroom Total
|
3 |
|
Bedrooms Above Ground
|
4 |
|
Bedrooms Total
|
4 |
|
Appliances
|
Central Vacuum, Dishwasher, Dryer, Microwave, Oven - Built-in, Refrigerator, Stove, Washer, Microwave Built-in, Gas Stove(s), Hood Fan, Garage Door Opener |
|
Architectural Style
|
2 Level |
|
Basement Type
|
None |
|
Constructed Date
|
2018 |
|
Construction Style Attachment
|
Detached |
|
Cooling Type
|
Central Air Conditioning |
|
Exterior Finish
|
Brick, Vinyl Siding |
|
Fire Protection
|
Smoke Detectors |
|
Fireplace Present
|
Yes |
|
Fireplace Total
|
1 |
|
Foundation Type
|
Poured Concrete |
|
Heating Fuel
|
Natural Gas |
|
Heating Type
|
Forced Air |
|
Stories Total
|
2 |
|
Size Interior
|
2000 |
|
Type
|
House |
|
Utility Water
|
Municipal Water |
Parking
Land
|
Access Type
|
Road Access |
|
Acreage
|
No |
|
Fence Type
|
Fence |
|
Land Amenities
|
Hospital, Park, Place Of Worship, Playground, Public Transit, Schools, Shopping |
|
Sewer
|
Municipal Sewage System |
|
Size Depth
|
140 Ft |
|
Size Frontage
|
43 Ft |
|
Size Irregular
|
0.126 |
|
Size Total
|
0.126 Ac|under 1/2 Acre |
|
Size Total Text
|
0.126 Ac|under 1/2 Acre |
|
Zoning Description
|
R1-4 |
Rooms
| Level |
Type |
Length |
Width |
Dimensions |
|
Second Level |
5pc Bathroom |
|
|
11'7'' x 6'6'' |
|
Second Level |
Bedroom |
|
|
13'7'' x 13'0'' |
|
Second Level |
Bedroom |
|
|
12'8'' x 9'6'' |
|
Second Level |
Bedroom |
|
|
14'0'' x 14'5'' |
|
Second Level |
Full Bathroom |
|
|
10'1'' x 8'8'' |
|
Second Level |
Primary Bedroom |
|
|
19'3'' x 13'0'' |
|
Main Level |
3pc Bathroom |
|
|
5'4'' x 5'0'' |
|
Main Level |
Laundry Room |
|
|
8'9'' x 5'2'' |
|
Main Level |
Foyer |
|
|
21'8'' x 8'8'' |
|
Main Level |
Dining Room |
|
|
11'0'' x 11'5'' |
|
Main Level |
Family Room |
|
|
17'0'' x 19'9'' |
|
Main Level |
Kitchen |
|
|
22'4'' x 9'9'' |
Utilities
|
Cable
|
Available |
|
Electricity
|
Available |
|
Natural Gas
|
Available |
|
Telephone
|
Available |
https://www.realtor.ca/real-estate/26613220/2193-wateroak-drive-london

