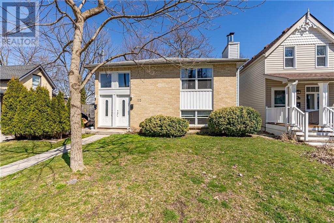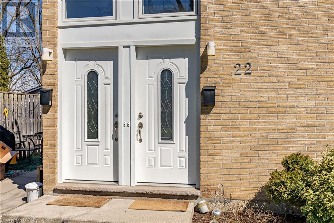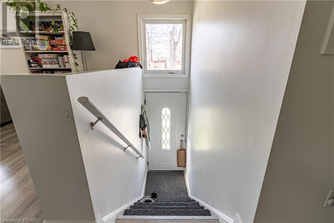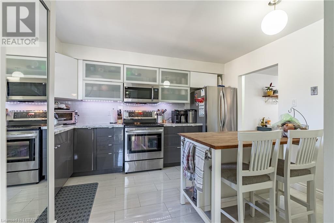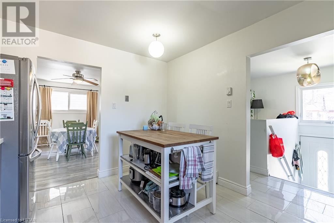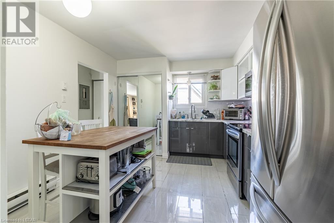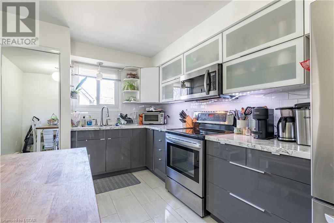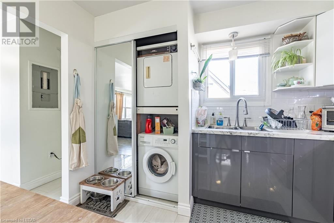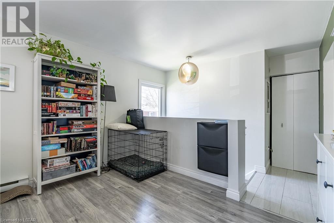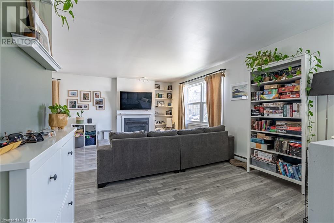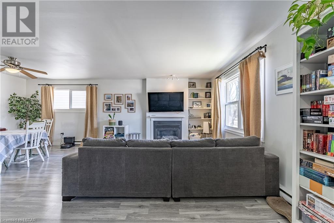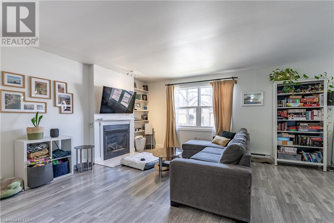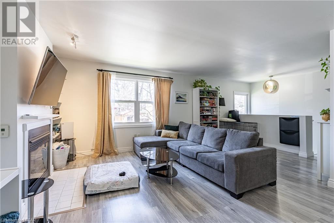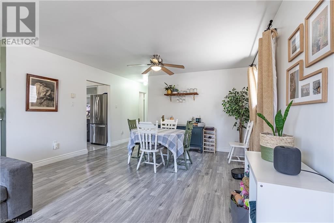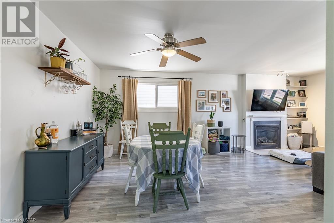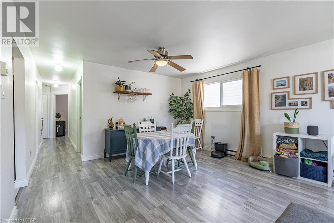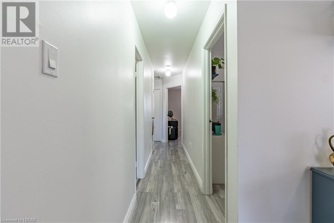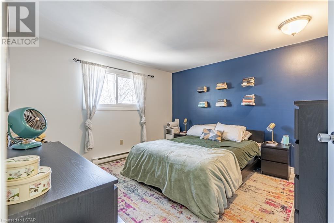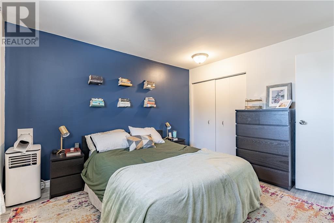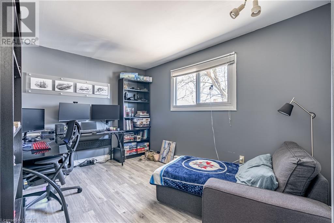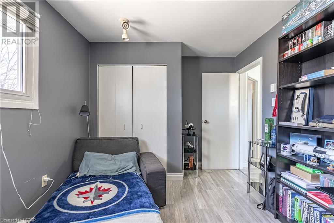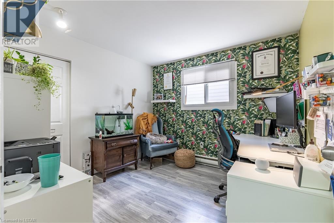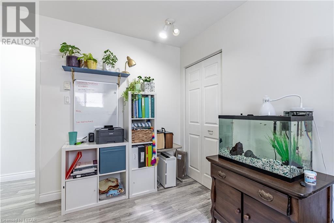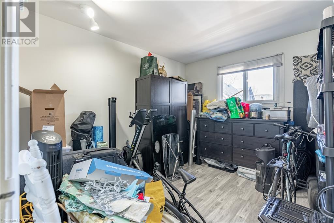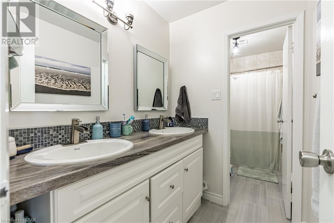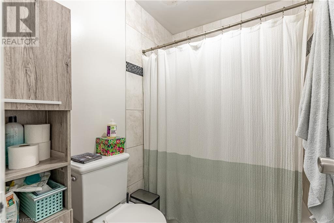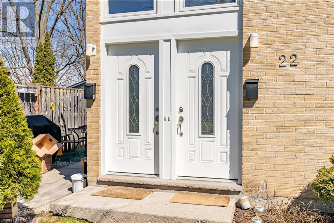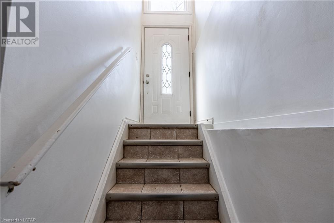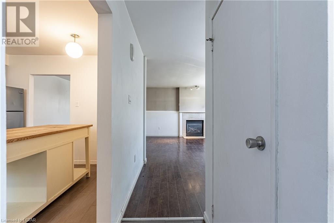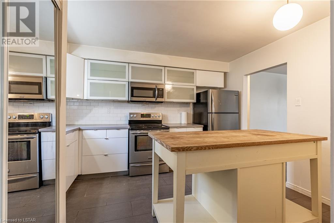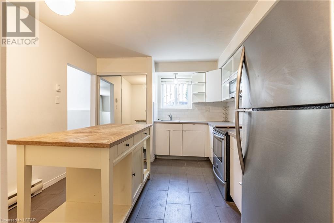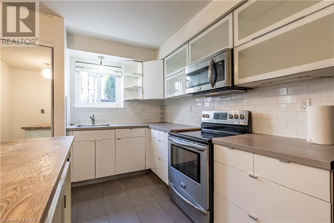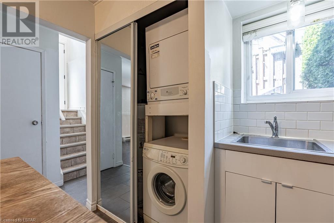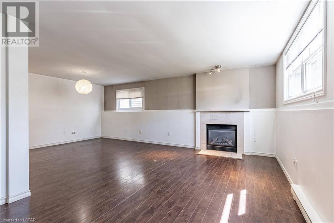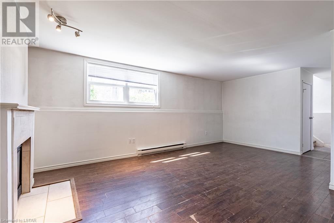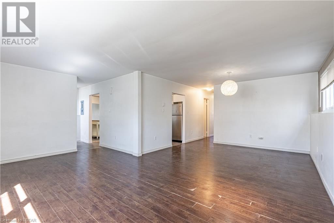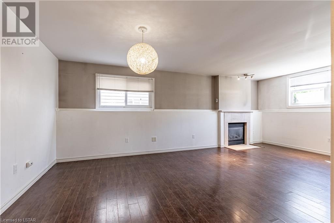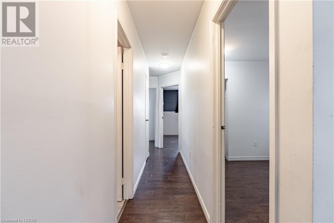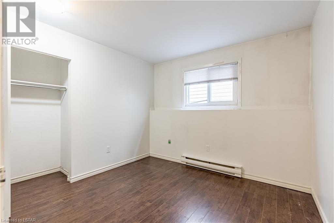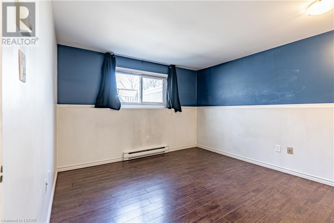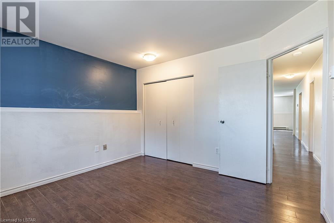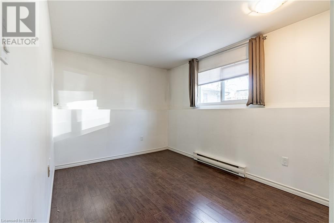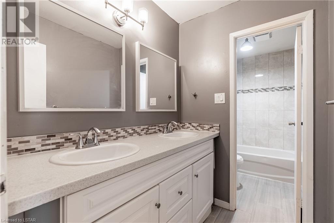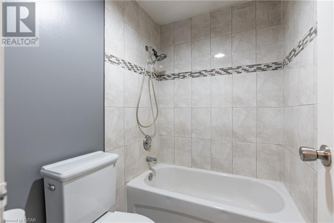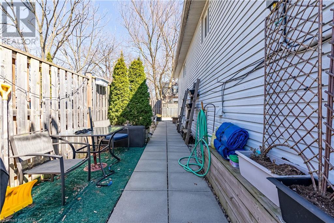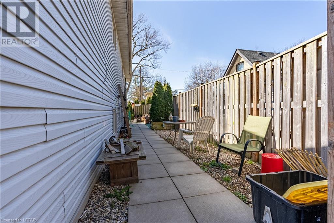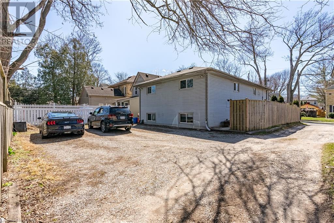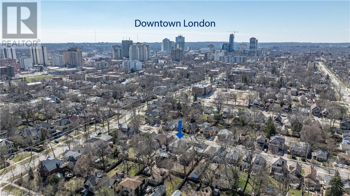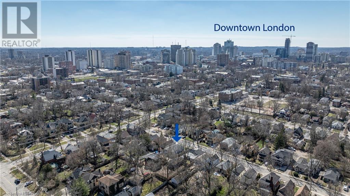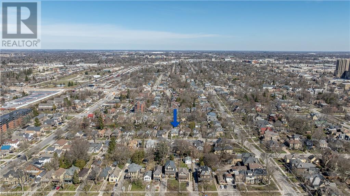8 Bedroom
2 Bathroom
2634
2 Level
Wall Unit
Baseboard Heaters
$869,999
Fully renovated licensed legal duplex located in desirable steps to restaurants, parks, trails and walking distance to downtown London. This purpose-built duplex is a Landlord’s dream & is perfect for investors looking for a turnkey property with strong cash flow with a projected cap rate of over 8%. Separate heat, separate hydro and separate water meters! Each unit has their own laundry. Both units have 4 good sized bedrooms and a 4 piece bathroom, a large family room with gas fireplace and separate dining space as well as an eat in kitchen. 4\6 parking spaces located on site. The main floor unit has been fully renovated and is leased on month to month basis and can be vacant as of July 1, 2024, allowing the new Buyer to set their own rents Current market rents for this unit is $3200 plus utilities. Downstairs is vacant and conservative rents per room at $800 + utilities is easily attainable with its proximity to downtown and UWO & Fanshawe College. (id:19173)
Property Details
|
MLS® Number
|
40566474 |
|
Property Type
|
Single Family |
|
Amenities Near By
|
Park, Place Of Worship, Public Transit, Schools, Shopping |
|
Community Features
|
Community Centre |
|
Parking Space Total
|
4 |
Building
|
Bathroom Total
|
2 |
|
Bedrooms Above Ground
|
4 |
|
Bedrooms Below Ground
|
4 |
|
Bedrooms Total
|
8 |
|
Appliances
|
Dryer, Refrigerator, Stove, Washer |
|
Architectural Style
|
2 Level |
|
Basement Development
|
Finished |
|
Basement Type
|
Full (finished) |
|
Constructed Date
|
1989 |
|
Construction Style Attachment
|
Detached |
|
Cooling Type
|
Wall Unit |
|
Exterior Finish
|
Brick, Vinyl Siding |
|
Foundation Type
|
Poured Concrete |
|
Heating Fuel
|
Electric |
|
Heating Type
|
Baseboard Heaters |
|
Stories Total
|
2 |
|
Size Interior
|
2634 |
|
Type
|
House |
|
Utility Water
|
Municipal Water |
Land
|
Acreage
|
No |
|
Land Amenities
|
Park, Place Of Worship, Public Transit, Schools, Shopping |
|
Sewer
|
Municipal Sewage System |
|
Size Depth
|
94 Ft |
|
Size Frontage
|
45 Ft |
|
Size Total Text
|
Under 1/2 Acre |
|
Zoning Description
|
R3-2 |
Rooms
| Level |
Type |
Length |
Width |
Dimensions |
|
Lower Level |
Bedroom |
|
|
10'4'' x 10'3'' |
|
Lower Level |
Bedroom |
|
|
12'7'' x 12'7'' |
|
Lower Level |
Bedroom |
|
|
14'7'' x 9'8'' |
|
Lower Level |
Bedroom |
|
|
11'1'' x 10'2'' |
|
Lower Level |
5pc Bathroom |
|
|
13'4'' x 5'0'' |
|
Lower Level |
Kitchen |
|
|
13'4'' x 10'10'' |
|
Lower Level |
Living Room/dining Room |
|
|
19'11'' x 22'8'' |
|
Main Level |
Bedroom |
|
|
10'3'' x 10'5'' |
|
Main Level |
Bedroom |
|
|
12'4'' x 12'5'' |
|
Main Level |
Bedroom |
|
|
14'8'' x 9'11'' |
|
Main Level |
Bedroom |
|
|
11'0'' x 9'8'' |
|
Main Level |
5pc Bathroom |
|
|
12'10'' x 5'1'' |
|
Main Level |
Kitchen |
|
|
12'10'' x 10'10'' |
|
Main Level |
Living Room/dining Room |
|
|
19'10'' x 22'4'' |
https://www.realtor.ca/real-estate/26718643/22-palace-street-london

