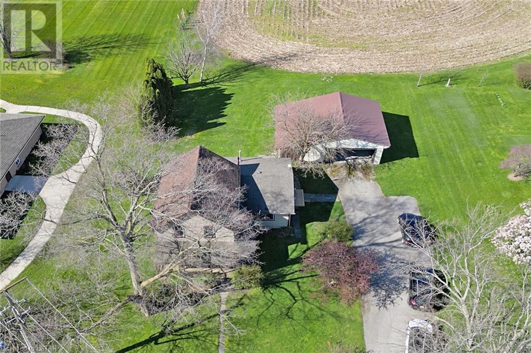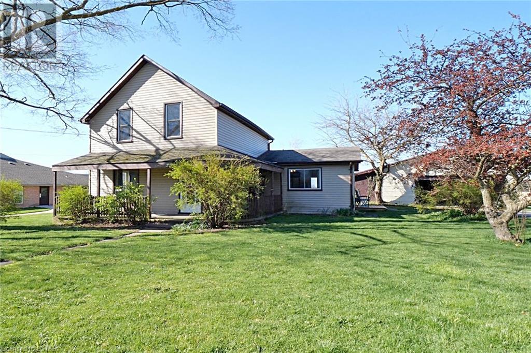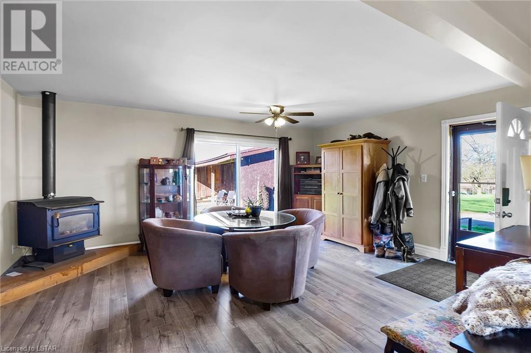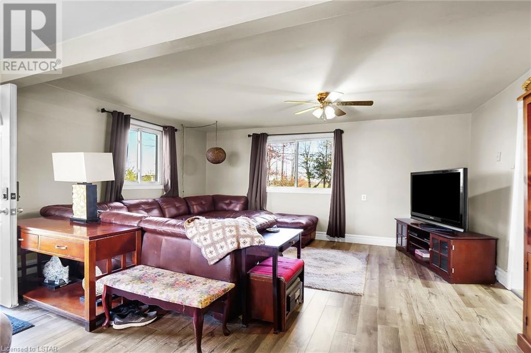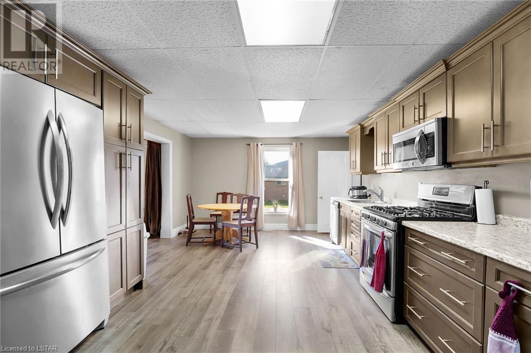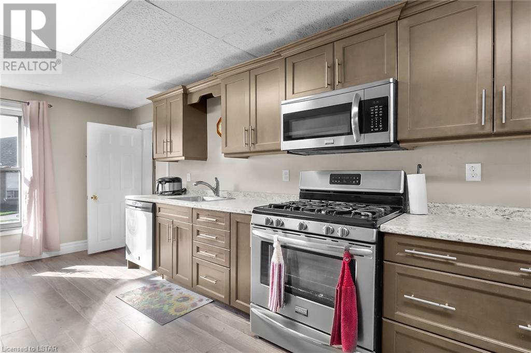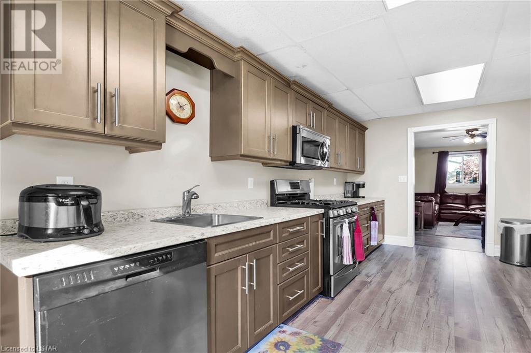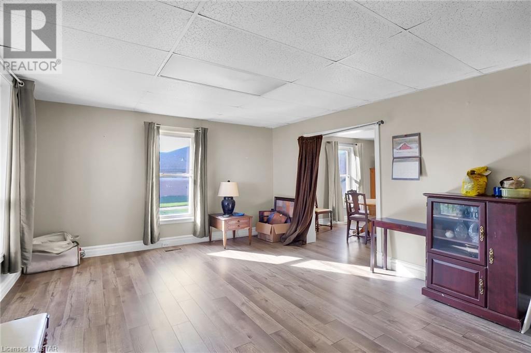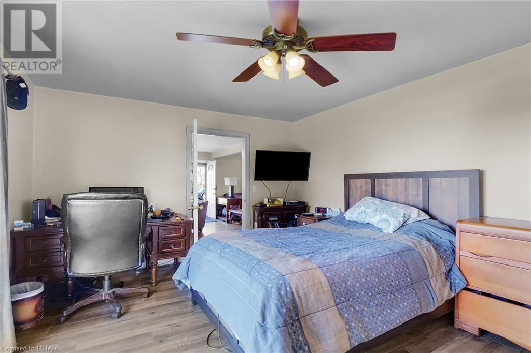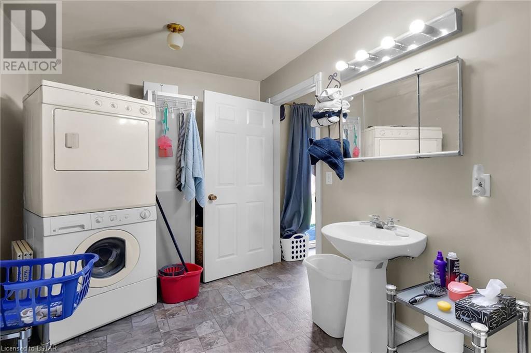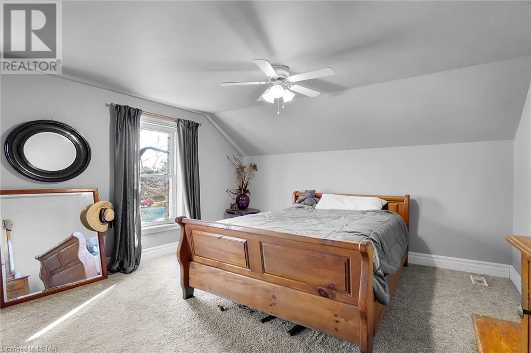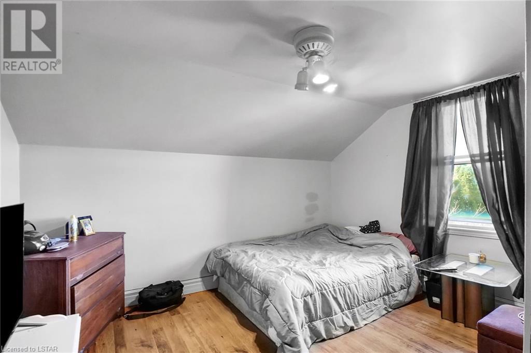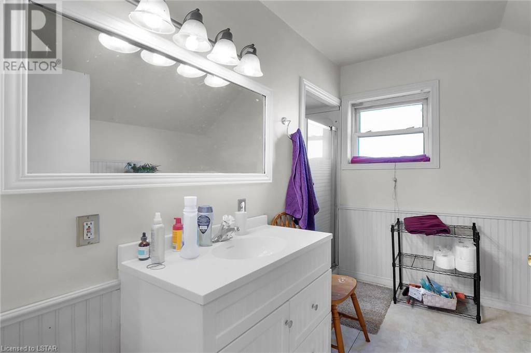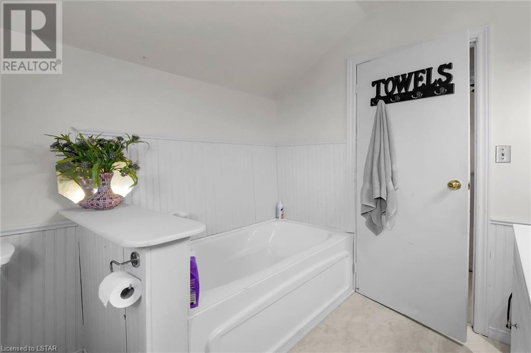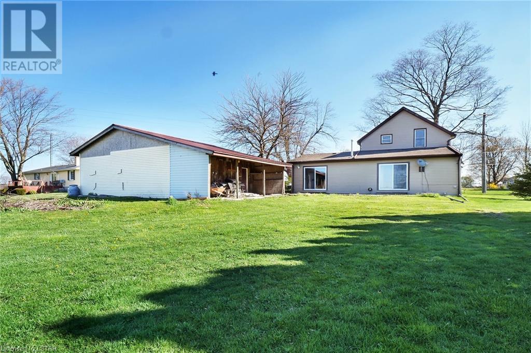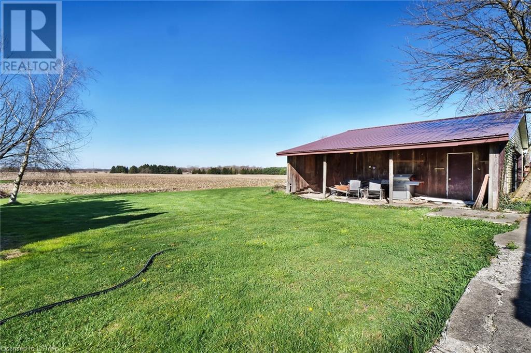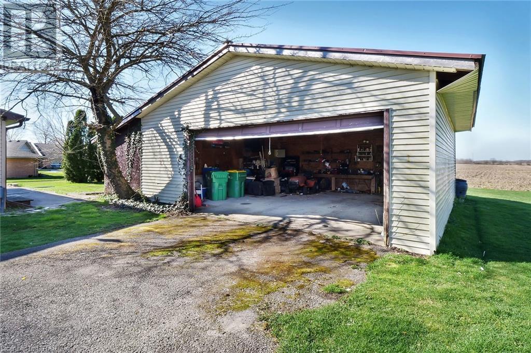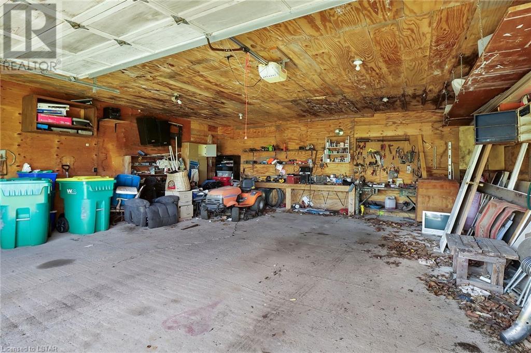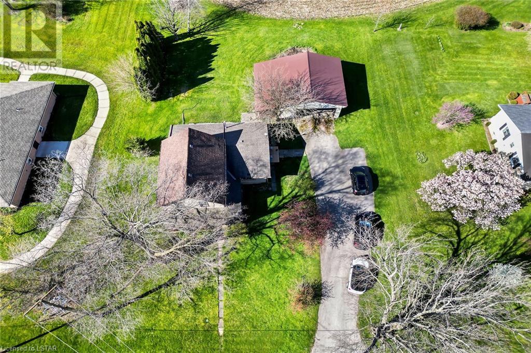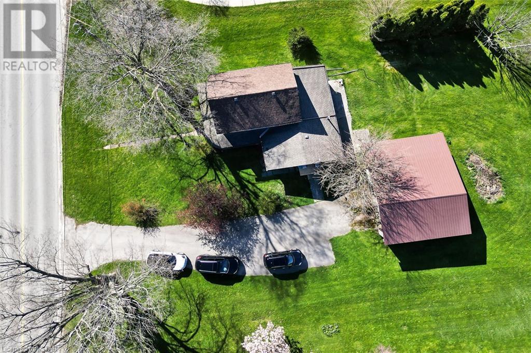3 Bedroom
2 Bathroom
1728
2 Level
Forced Air
Landscaped
$450,000
Nestled just 20 minutes from London, this picturesque home offers a serene retreat against a backdrop of expansive farmland. Boasting 3 bedrooms and 1.5 bathrooms, this charming residence exudes warmth and comfort throughout. The spacious and updated kitchen is a culinary haven, while the inviting living spaces are excellent for entertaining and perfect for a first home or a growing family. Outside, a two-car garage or workshop provides ample space for hobbies or storage, while the sprawling backyard offers endless possibilities for outdoor enjoyment. Whether you're seeking a peaceful getaway or a place to call home, this idyllic property offers the perfect blend of rural tranquility and urban convenience. (id:19173)
Property Details
|
MLS® Number
|
40575571 |
|
Property Type
|
Single Family |
|
Amenities Near By
|
Place Of Worship |
|
Community Features
|
Quiet Area |
|
Equipment Type
|
None |
|
Features
|
Sump Pump |
|
Parking Space Total
|
8 |
|
Rental Equipment Type
|
None |
Building
|
Bathroom Total
|
2 |
|
Bedrooms Above Ground
|
3 |
|
Bedrooms Total
|
3 |
|
Appliances
|
Dishwasher, Dryer, Refrigerator, Microwave Built-in, Gas Stove(s) |
|
Architectural Style
|
2 Level |
|
Basement Development
|
Unfinished |
|
Basement Type
|
Partial (unfinished) |
|
Construction Style Attachment
|
Detached |
|
Exterior Finish
|
Vinyl Siding |
|
Fixture
|
Ceiling Fans |
|
Half Bath Total
|
1 |
|
Heating Type
|
Forced Air |
|
Stories Total
|
2 |
|
Size Interior
|
1728 |
|
Type
|
House |
|
Utility Water
|
Municipal Water |
Parking
Land
|
Access Type
|
Road Access |
|
Acreage
|
No |
|
Land Amenities
|
Place Of Worship |
|
Landscape Features
|
Landscaped |
|
Sewer
|
Septic System |
|
Size Depth
|
134 Ft |
|
Size Frontage
|
93 Ft |
|
Size Total Text
|
Under 1/2 Acre |
|
Zoning Description
|
Hr |
Rooms
| Level |
Type |
Length |
Width |
Dimensions |
|
Second Level |
4pc Bathroom |
|
|
8'8'' x 7'1'' |
|
Second Level |
Bedroom |
|
|
11'11'' x 12'4'' |
|
Second Level |
Primary Bedroom |
|
|
15'10'' x 13'3'' |
|
Main Level |
Living Room |
|
|
15'7'' x 12'11'' |
|
Main Level |
Family Room |
|
|
15'3'' x 12'5'' |
|
Main Level |
Dining Room |
|
|
15'6'' x 11'6'' |
|
Main Level |
Eat In Kitchen |
|
|
19'4'' x 12'2'' |
|
Main Level |
Bedroom |
|
|
11'9'' x 11'6'' |
|
Main Level |
2pc Bathroom |
|
|
11'6'' x 6'10'' |
https://www.realtor.ca/real-estate/26787832/22003-melbourne-road-melbourne

