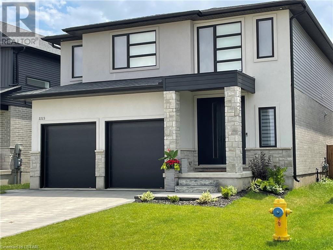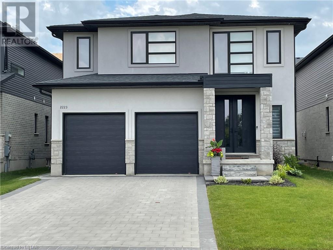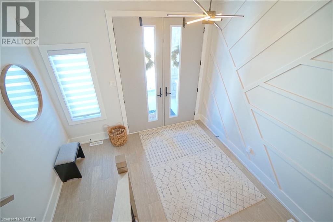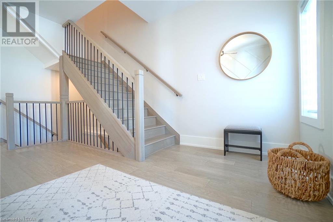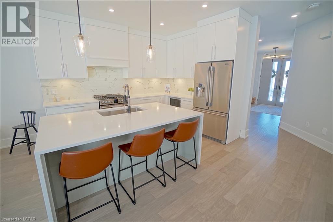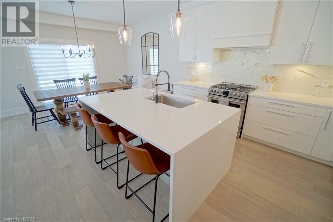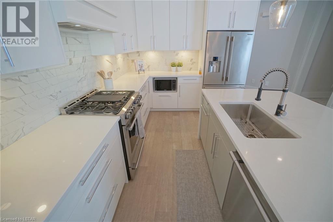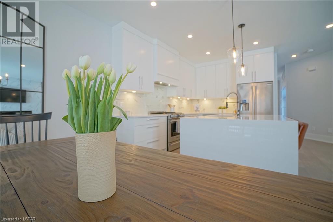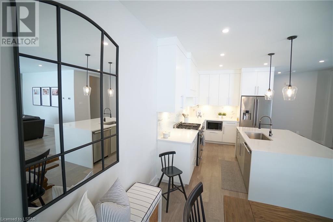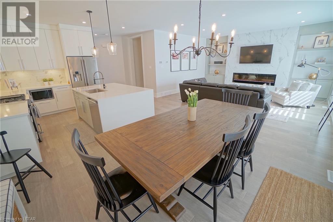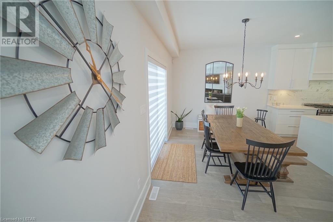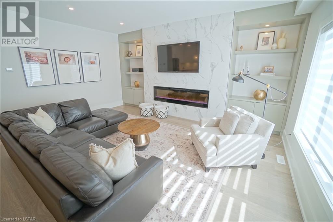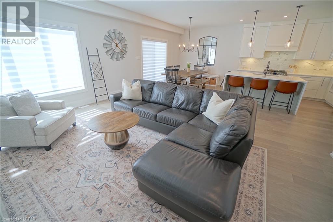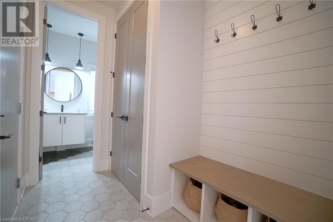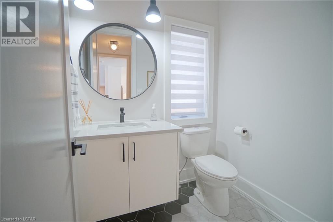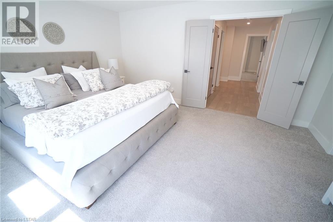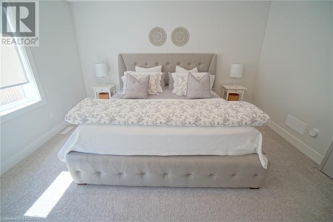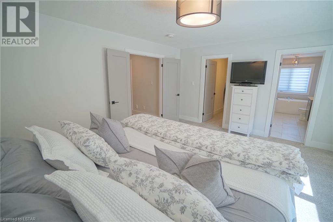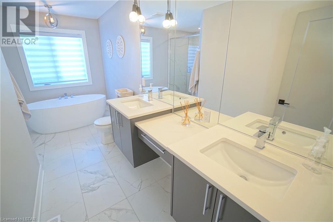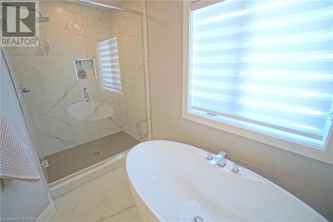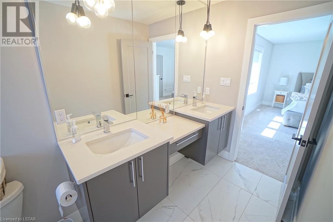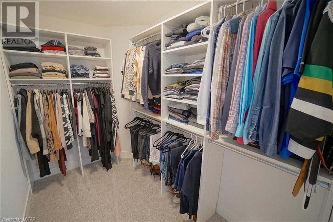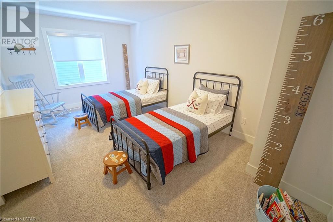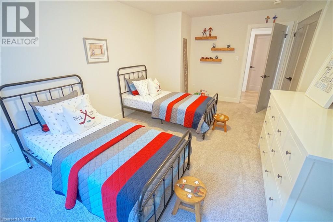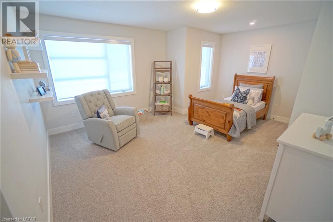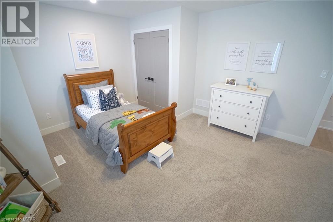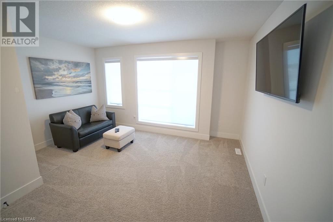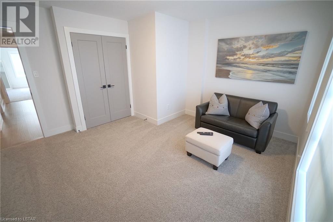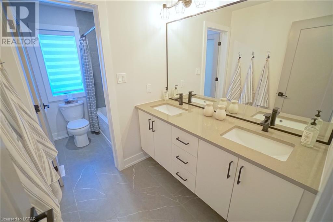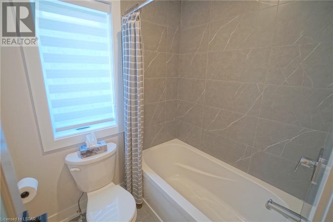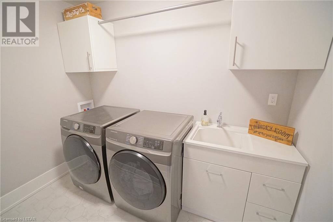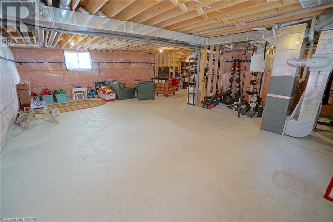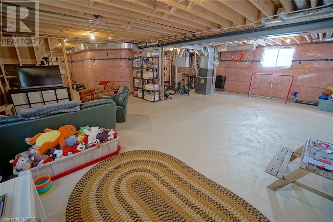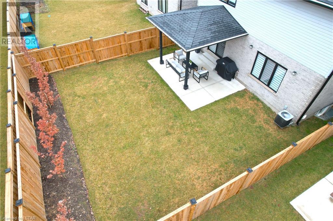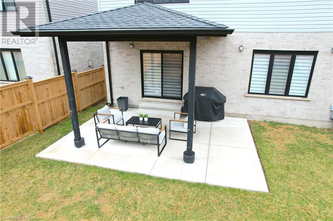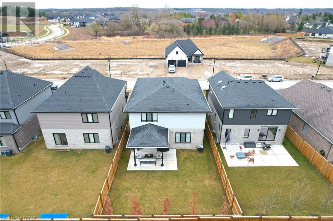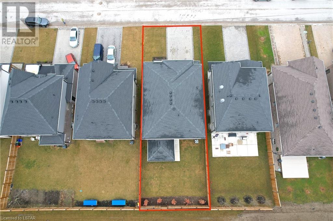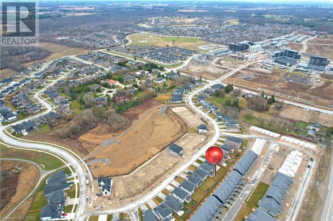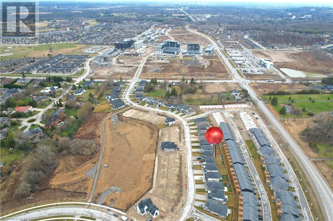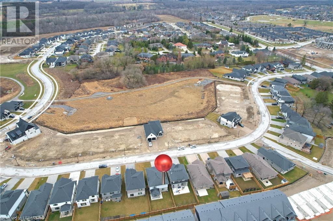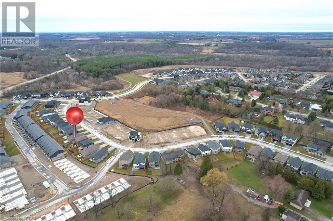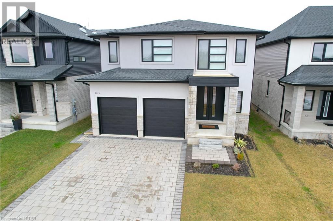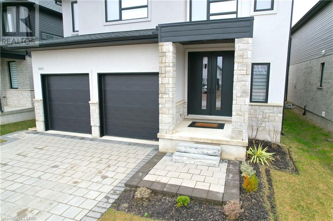4 Bedroom
3 Bathroom
2399
2 Level
Central Air Conditioning
Forced Air
$1,049,900
Located in the always sought after Eagle Ridge neighbourhood near Riverbend, 2223 Linkway Blvd is an amazing modern style 2-storey home. As you enter the elegant foyer you are met with beautiful finishings and a stunning open concept main level. The gourmet kitchen features light cabinetry, an oversized island, quartz countertops and gas stove. The second level provides 4 great sized bedrooms with the primary allowing a gorgeous 5-piece ensuite with soaker tub. Second storey laundry and yet another 5-piece bathroom for the kids. The basement is open and ready to be finished to your liking. Enjoy watching the kids play while under the covered backyard patio with natural gas hook up for bbq. All of this close to great schools and shopping at West Five! Contact your agent today to book a private showing. (id:19173)
Property Details
|
MLS® Number
|
40555175 |
|
Property Type
|
Single Family |
|
Amenities Near By
|
Schools, Shopping |
|
Community Features
|
Community Centre |
|
Equipment Type
|
Water Heater |
|
Features
|
Sump Pump |
|
Parking Space Total
|
6 |
|
Rental Equipment Type
|
Water Heater |
Building
|
Bathroom Total
|
3 |
|
Bedrooms Above Ground
|
4 |
|
Bedrooms Total
|
4 |
|
Appliances
|
Central Vacuum, Dishwasher, Dryer, Refrigerator, Washer, Gas Stove(s), Window Coverings, Garage Door Opener |
|
Architectural Style
|
2 Level |
|
Basement Development
|
Unfinished |
|
Basement Type
|
Full (unfinished) |
|
Constructed Date
|
2019 |
|
Construction Style Attachment
|
Detached |
|
Cooling Type
|
Central Air Conditioning |
|
Exterior Finish
|
Brick, Stucco, Vinyl Siding |
|
Fire Protection
|
Alarm System |
|
Foundation Type
|
Poured Concrete |
|
Half Bath Total
|
1 |
|
Heating Fuel
|
Natural Gas |
|
Heating Type
|
Forced Air |
|
Stories Total
|
2 |
|
Size Interior
|
2399 |
|
Type
|
House |
|
Utility Water
|
Municipal Water |
Parking
Land
|
Access Type
|
Road Access |
|
Acreage
|
No |
|
Fence Type
|
Fence |
|
Land Amenities
|
Schools, Shopping |
|
Sewer
|
Municipal Sewage System |
|
Size Depth
|
108 Ft |
|
Size Frontage
|
41 Ft |
|
Size Total Text
|
Under 1/2 Acre |
|
Zoning Description
|
R1-4 |
Rooms
| Level |
Type |
Length |
Width |
Dimensions |
|
Second Level |
Laundry Room |
|
|
8'11'' x 5'7'' |
|
Second Level |
5pc Bathroom |
|
|
Measurements not available |
|
Second Level |
5pc Bathroom |
|
|
Measurements not available |
|
Second Level |
Bedroom |
|
|
13'9'' x 16'6'' |
|
Second Level |
Bedroom |
|
|
13'6'' x 12'6'' |
|
Second Level |
Bedroom |
|
|
10'11'' x 17'1'' |
|
Second Level |
Primary Bedroom |
|
|
13'11'' x 15'11'' |
|
Main Level |
2pc Bathroom |
|
|
Measurements not available |
|
Main Level |
Dinette |
|
|
10'5'' x 9'4'' |
|
Main Level |
Kitchen |
|
|
12'3'' x 9'4'' |
|
Main Level |
Family Room |
|
|
17'8'' x 18'8'' |
Utilities
|
Cable
|
Available |
|
Electricity
|
Available |
|
Natural Gas
|
Available |
https://www.realtor.ca/real-estate/26633099/2223-linkway-boulevard-london

