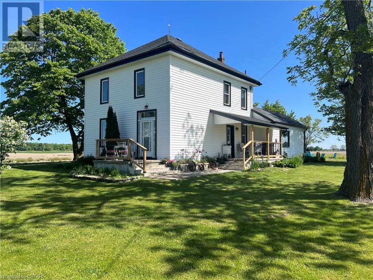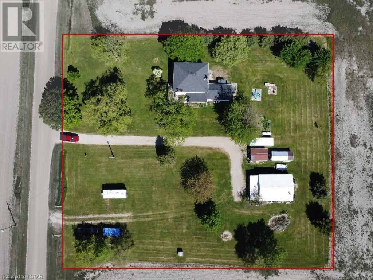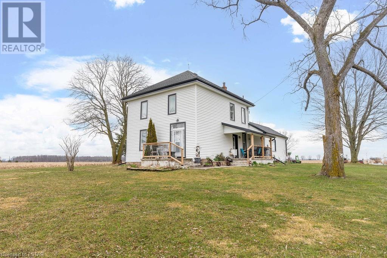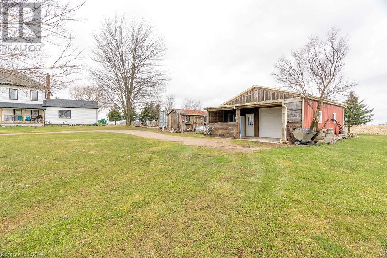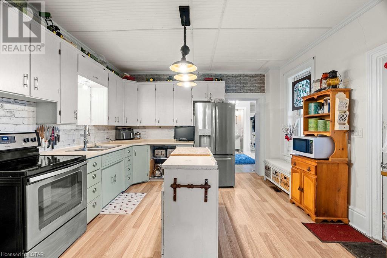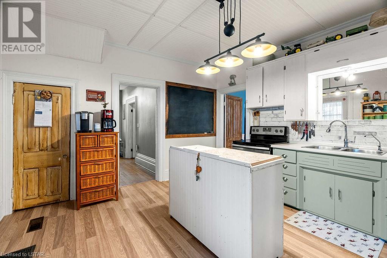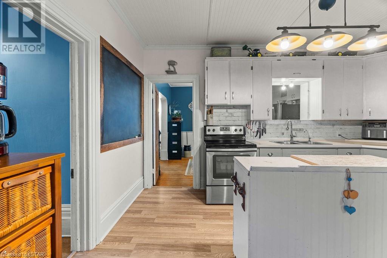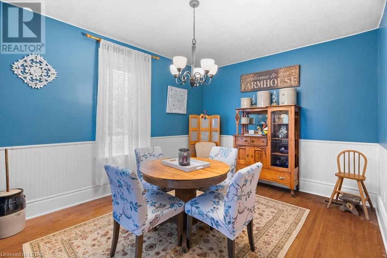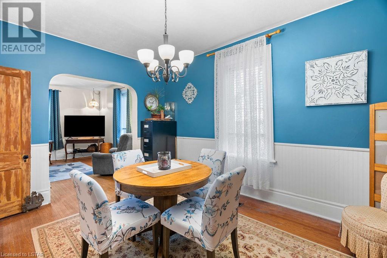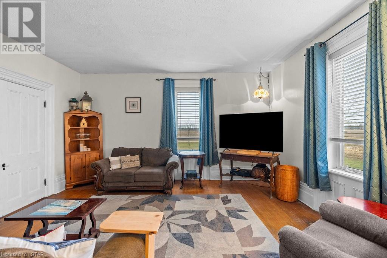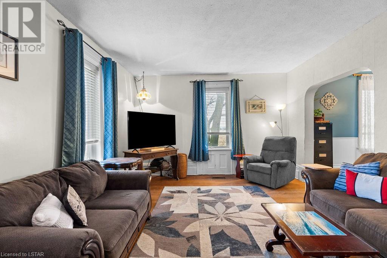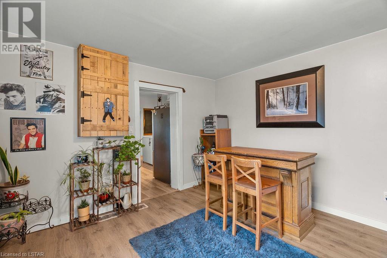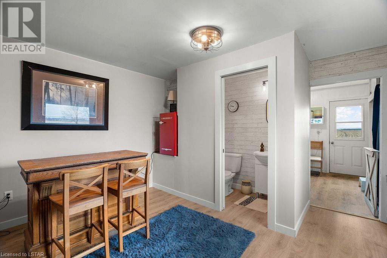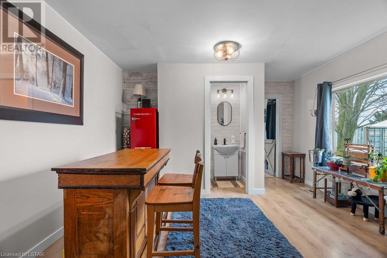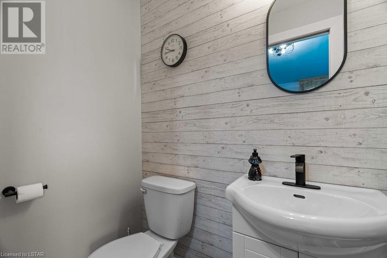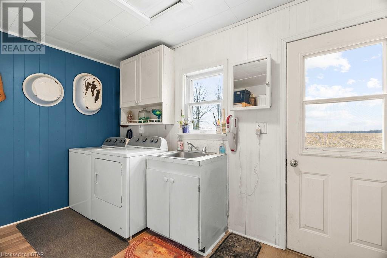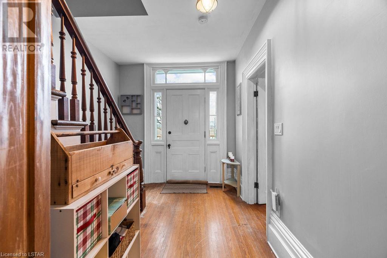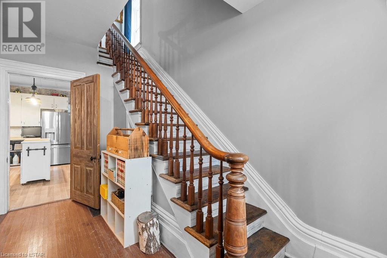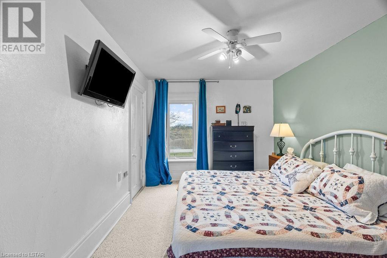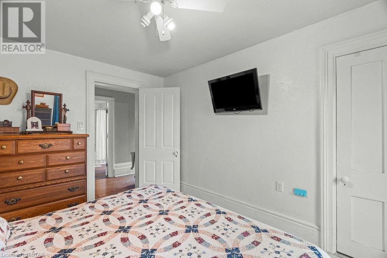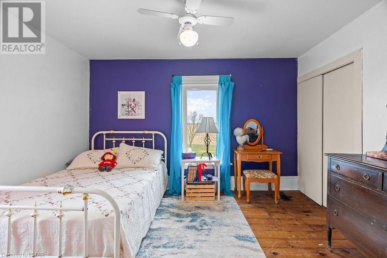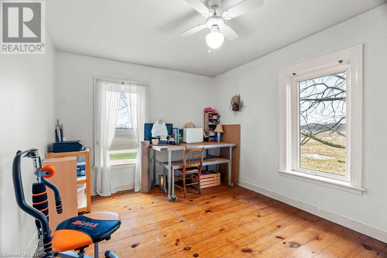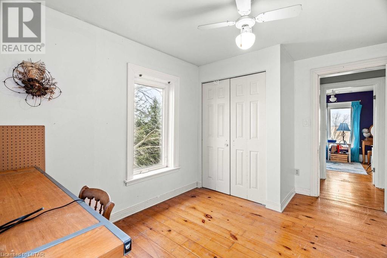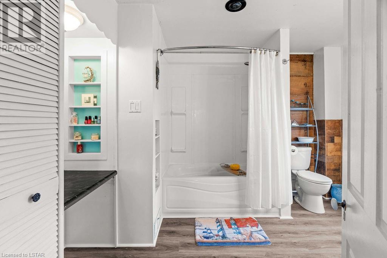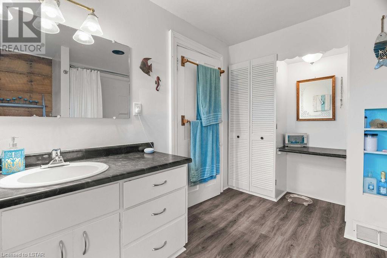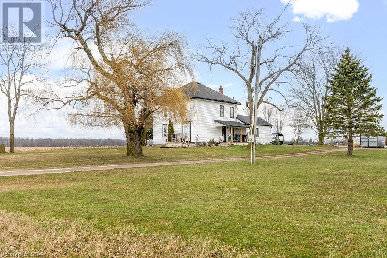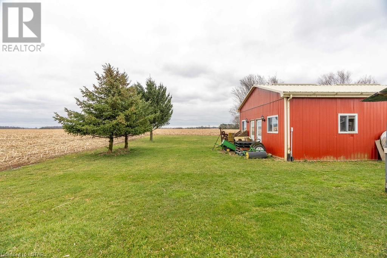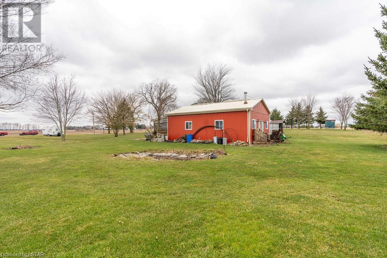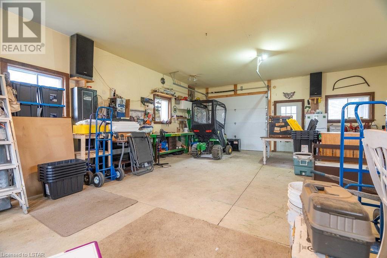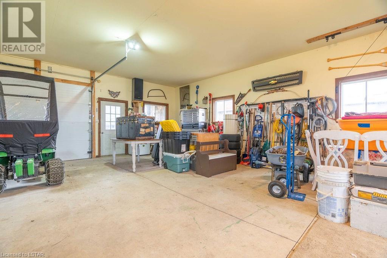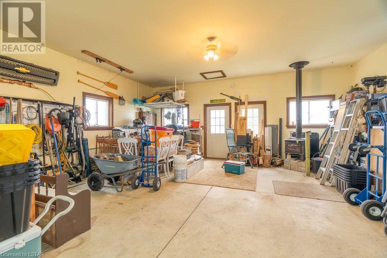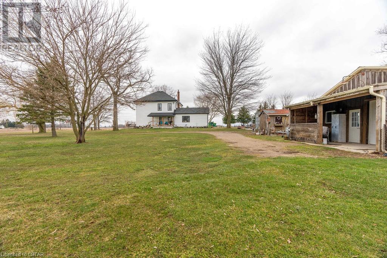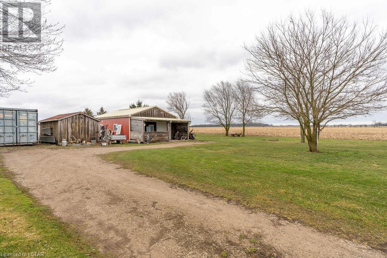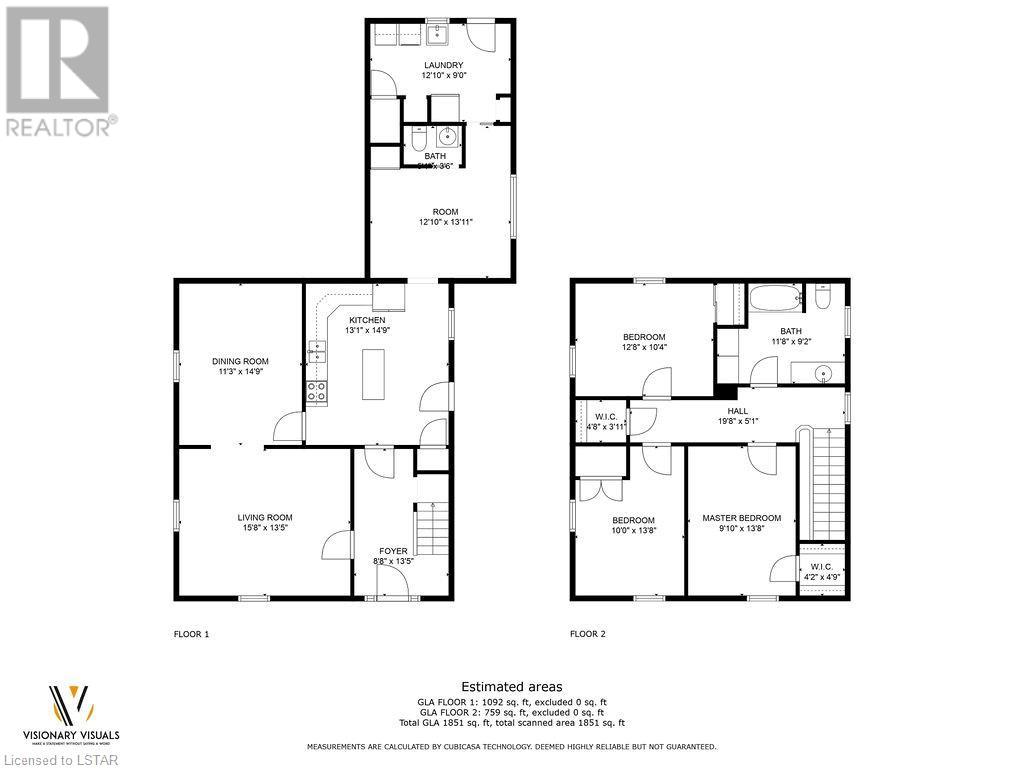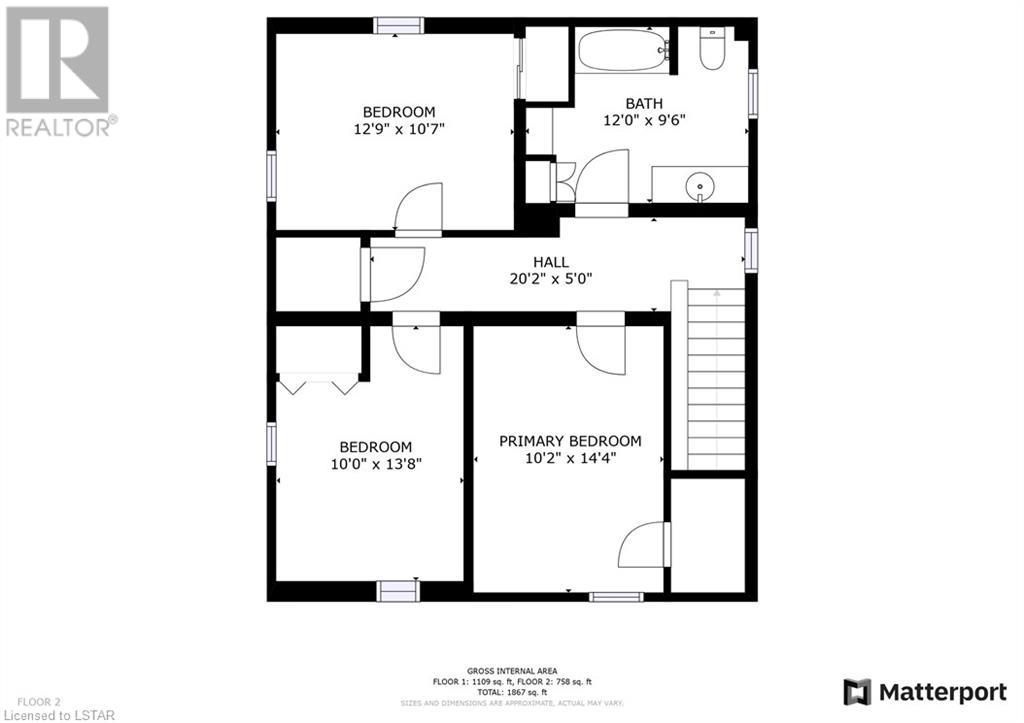3 Bedroom
1 Bathroom
1867
2 Level
Window Air Conditioner
Forced Air
Acreage
$649,000
This charming two-story home is set on 1.27 acres in Southwest Middlesex, just outside the hamlet of Appin. This home features two main floor living spaces, a large kitchen with plenty of storage and pantry closet, formal dining room, main floor laundry and recently added 2 piece bathroom. Up the stairs from the formal entry way, find 3 generous bedrooms, including primary bedroom with walk-in closet, plus the 4 piece bathroom with recently upgraded flooring. Outside enjoy abounding peace and serenity of country living. Detached 32' by 24' heated and insulated garage plus an additional oversized shed - great for hobbyists and enthusiasts of all kinds. Recent updates include paint through out, new vinyl siding, soffit and fascia, foam insulation, windows and exterior doors, and shingles (2008). All this located just 5 minutes from Glencoe, or 20 min to Strathroy. (id:19173)
Property Details
|
MLS® Number
|
40565995 |
|
Property Type
|
Single Family |
|
Communication Type
|
High Speed Internet |
|
Community Features
|
Quiet Area, School Bus |
|
Equipment Type
|
Propane Tank |
|
Features
|
Country Residential, Sump Pump |
|
Parking Space Total
|
12 |
|
Rental Equipment Type
|
Propane Tank |
|
Structure
|
Shed, Porch |
Building
|
Bathroom Total
|
1 |
|
Bedrooms Above Ground
|
3 |
|
Bedrooms Total
|
3 |
|
Appliances
|
Dryer, Refrigerator, Stove, Washer |
|
Architectural Style
|
2 Level |
|
Basement Development
|
Unfinished |
|
Basement Type
|
Partial (unfinished) |
|
Constructed Date
|
1865 |
|
Construction Style Attachment
|
Detached |
|
Cooling Type
|
Window Air Conditioner |
|
Exterior Finish
|
Vinyl Siding |
|
Foundation Type
|
Stone |
|
Heating Fuel
|
Propane |
|
Heating Type
|
Forced Air |
|
Stories Total
|
2 |
|
Size Interior
|
1867 |
|
Type
|
House |
|
Utility Water
|
Municipal Water |
Parking
Land
|
Access Type
|
Road Access |
|
Acreage
|
Yes |
|
Sewer
|
Septic System |
|
Size Depth
|
256 Ft |
|
Size Frontage
|
216 Ft |
|
Size Irregular
|
1.27 |
|
Size Total
|
1.27 Ac|1/2 - 1.99 Acres |
|
Size Total Text
|
1.27 Ac|1/2 - 1.99 Acres |
|
Zoning Description
|
A-3 |
Rooms
| Level |
Type |
Length |
Width |
Dimensions |
|
Second Level |
4pc Bathroom |
|
|
12'0'' x 9'6'' |
|
Second Level |
Bedroom |
|
|
10'0'' x 13'8'' |
|
Second Level |
Bedroom |
|
|
12'9'' x 10'7'' |
|
Second Level |
Primary Bedroom |
|
|
10'2'' x 14'4'' |
|
Main Level |
Laundry Room |
|
|
13'9'' x 9'9'' |
|
Main Level |
Family Room |
|
|
13'9'' x 15'10'' |
|
Main Level |
Dining Room |
|
|
11'4'' x 15'1'' |
|
Main Level |
Kitchen |
|
|
13'1'' x 14'7'' |
|
Main Level |
Living Room |
|
|
16'0'' x 13'10'' |
|
Main Level |
Foyer |
|
|
8'4'' x 14'2'' |
Utilities
https://www.realtor.ca/real-estate/26700484/22410-mcarthur-road-appin

