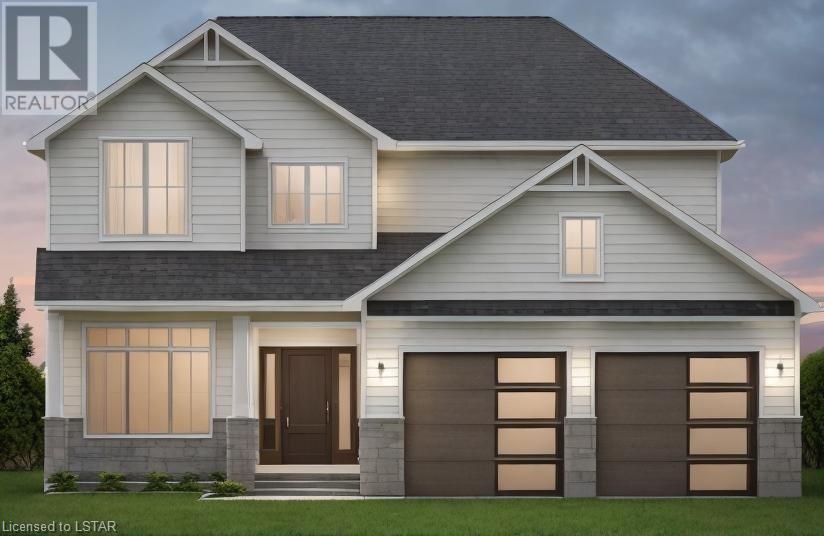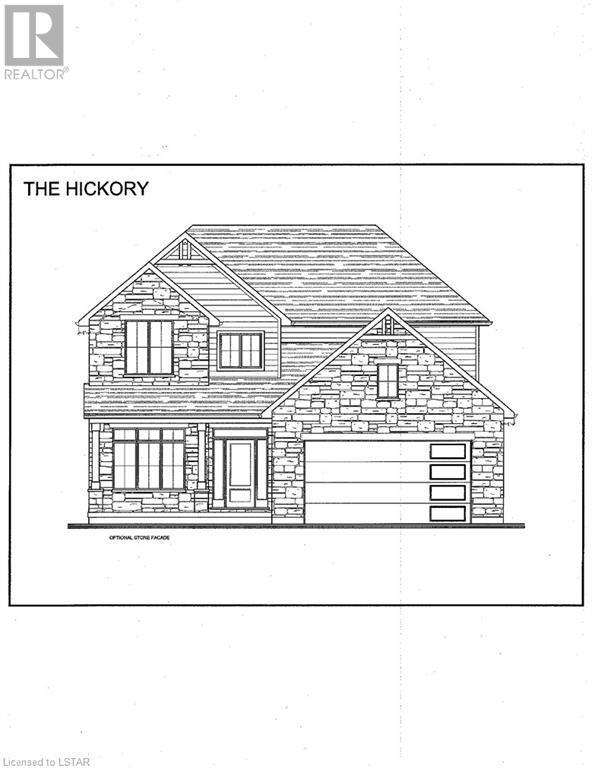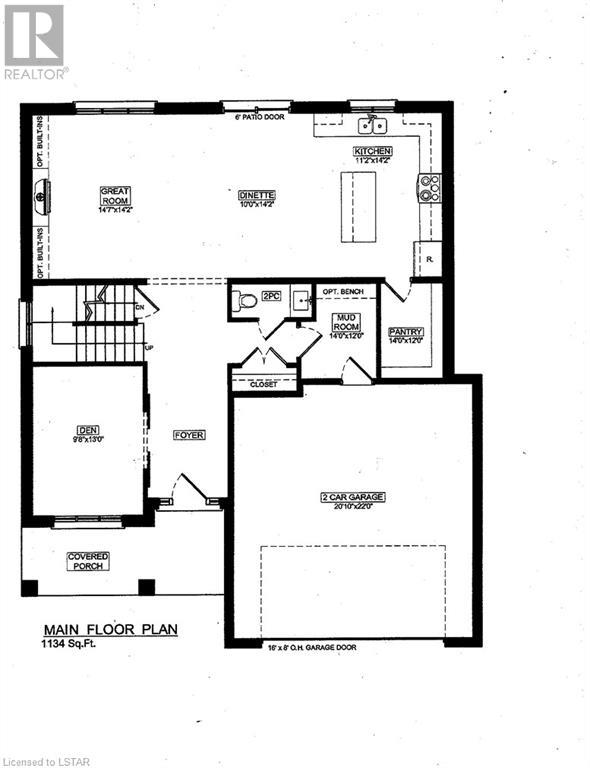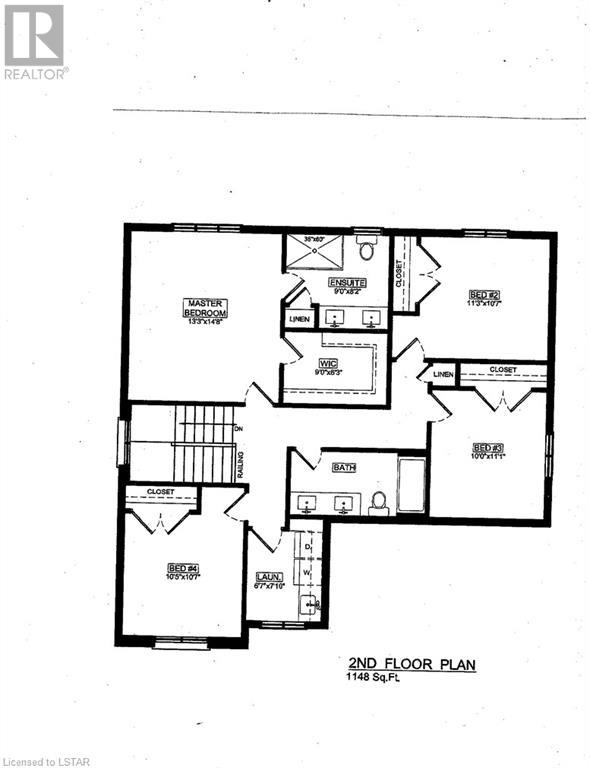22701 Adelaide Road Mount Brydges, Ontario N0L 1W0
4 Bedroom
3 Bathroom
2282
2 Level
Central Air Conditioning
Forced Air
$820,000Maintenance,
$128.50 Monthly
Maintenance,
$128.50 MonthlyTHIS BRAND NEW BUILD IN GARDEN GROVE SUBDIVISION OF MT BRYDGES HAS IT ALL,WITH OVER 2200 SQ FT,4 BEDROOMS,MAIN FLOOR FLEX ROOM COULD BE DEN, OFFICE OR 5 TH BEDROOM ,2.5 BATHS AND 2 CAR GARAGE, THIS 2 STOREY GEM OFFERS PLENTY OF SPACE FOR YOUR WHOLE FAMILY ,THE HIGH QUALITY FINISHES INCLUDING QUARTZ COUNTERS, HARDWOOD FLOORS AND UPGRADED KITCHEN WILL MAKE YOU FEEL RIGHT AT HOME ,DON'T MISS THE CHANCE TO SECURE YOUR SPOT IN THIS BRAND NEW SUBDIVSION WHICH IS 90% SOLD OUT ,BUYER WILL HAVE THE OPPORTUNITY TO MAKE CUSTOM SELECTIONS (id:19173)
Property Details
| MLS® Number | 40542201 |
| Property Type | Single Family |
| Amenities Near By | Playground, Shopping |
| Community Features | Quiet Area |
| Features | Corner Site, Automatic Garage Door Opener |
| Parking Space Total | 4 |
| Structure | Porch |
Building
| Bathroom Total | 3 |
| Bedrooms Above Ground | 4 |
| Bedrooms Total | 4 |
| Appliances | Hood Fan, Garage Door Opener |
| Architectural Style | 2 Level |
| Basement Development | Unfinished |
| Basement Type | Full (unfinished) |
| Construction Style Attachment | Detached |
| Cooling Type | Central Air Conditioning |
| Exterior Finish | Brick Veneer, Vinyl Siding, Hardboard |
| Half Bath Total | 1 |
| Heating Fuel | Natural Gas |
| Heating Type | Forced Air |
| Stories Total | 2 |
| Size Interior | 2282 |
| Type | House |
| Utility Water | Municipal Water |
Parking
| Attached Garage |
Land
| Access Type | Road Access |
| Acreage | No |
| Land Amenities | Playground, Shopping |
| Sewer | Municipal Sewage System |
| Size Depth | 110 Ft |
| Size Frontage | 61 Ft |
| Size Total Text | Under 1/2 Acre |
| Zoning Description | R1-16 |
Rooms
| Level | Type | Length | Width | Dimensions |
|---|---|---|---|---|
| Second Level | Full Bathroom | Measurements not available | ||
| Second Level | 5pc Bathroom | Measurements not available | ||
| Second Level | Laundry Room | 7'10'' x 6'7'' | ||
| Second Level | Bedroom | 10'7'' x 10'5'' | ||
| Second Level | Bedroom | 11'1'' x 10'0'' | ||
| Second Level | Bedroom | 11'3'' x 10'7'' | ||
| Second Level | Primary Bedroom | 14'8'' x 13'3'' | ||
| Main Level | 2pc Bathroom | Measurements not available | ||
| Main Level | Mud Room | 14'0'' x 12'0'' | ||
| Main Level | Den | 13'0'' x 9'8'' | ||
| Main Level | Kitchen/dining Room | 21'2'' x 14'2'' | ||
| Main Level | Great Room | 14'7'' x 14'2'' |
https://www.realtor.ca/real-estate/26522488/22701-adelaide-road-mount-brydges






