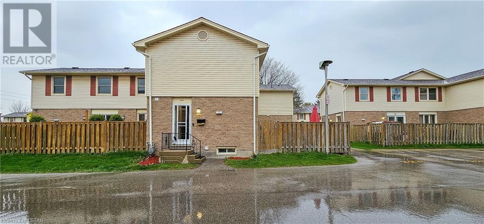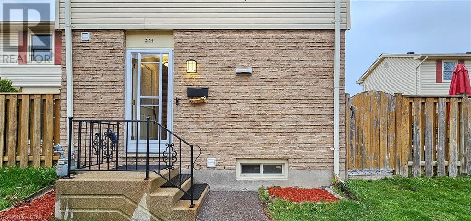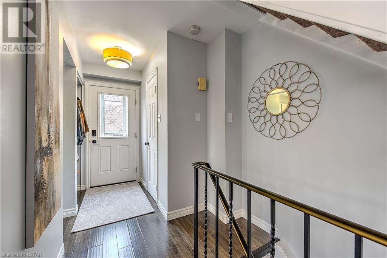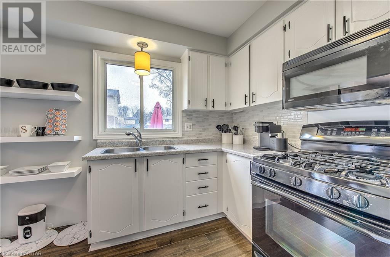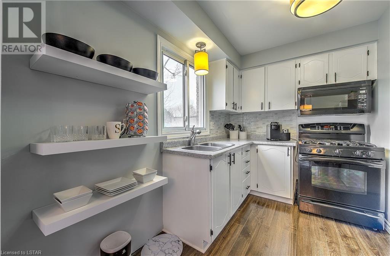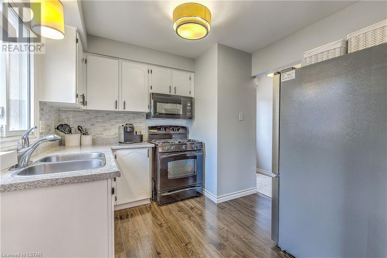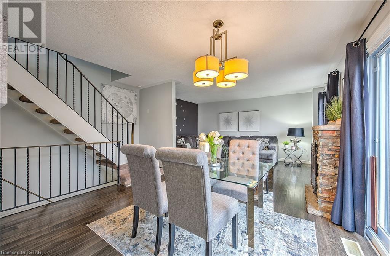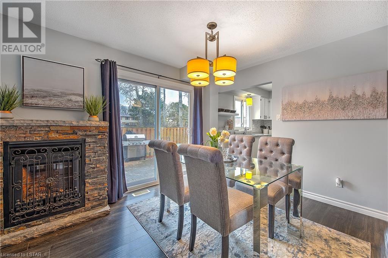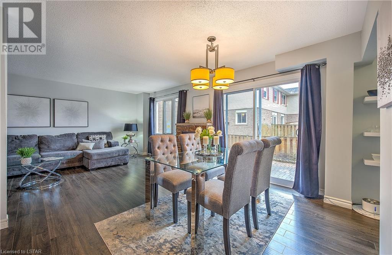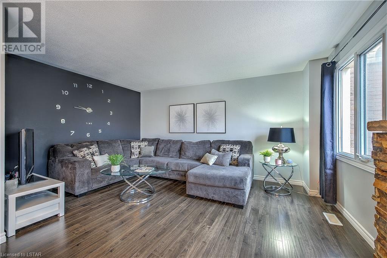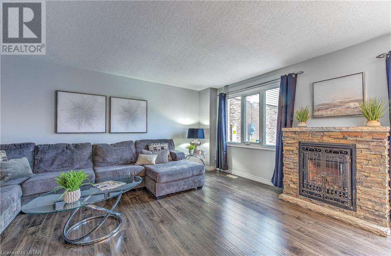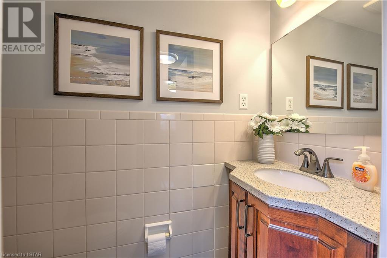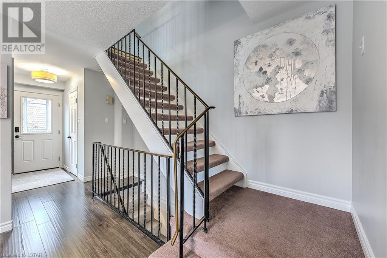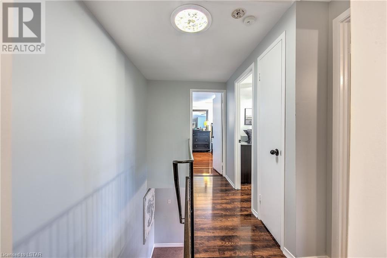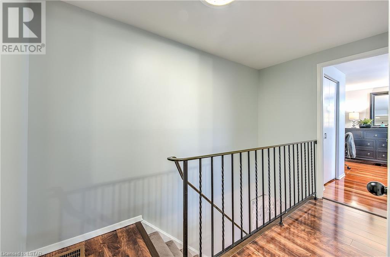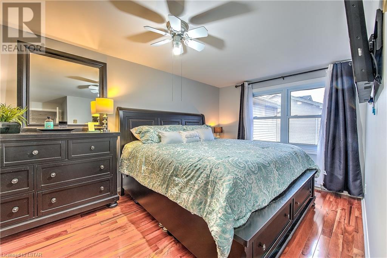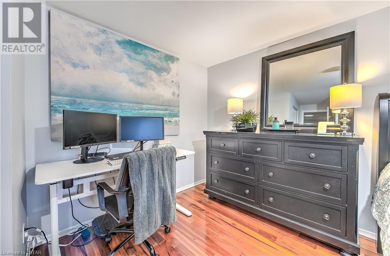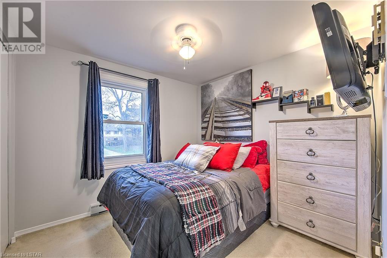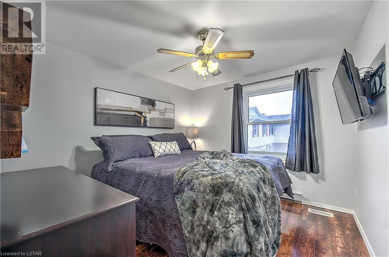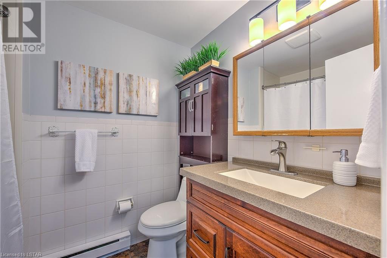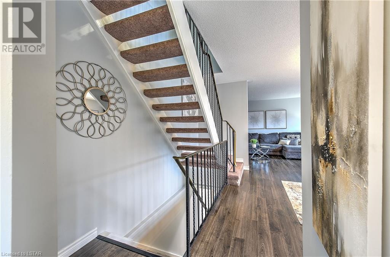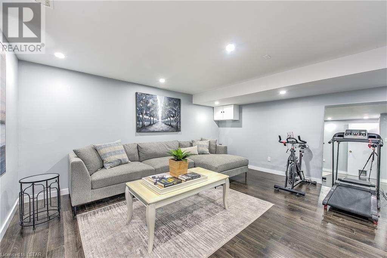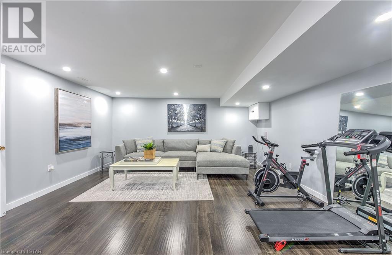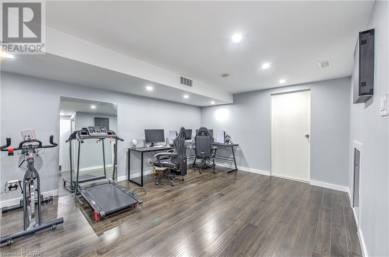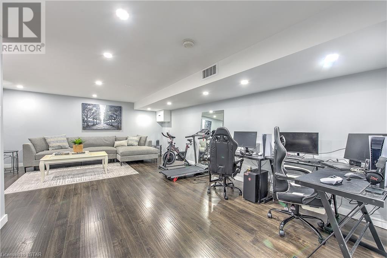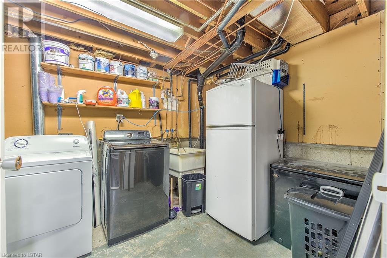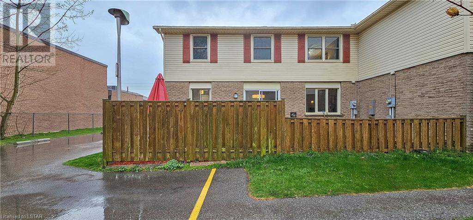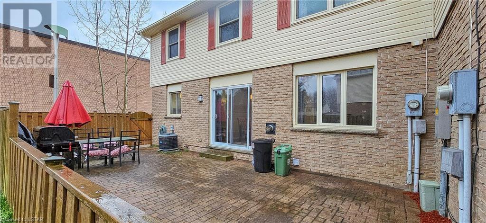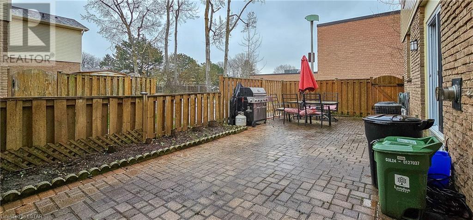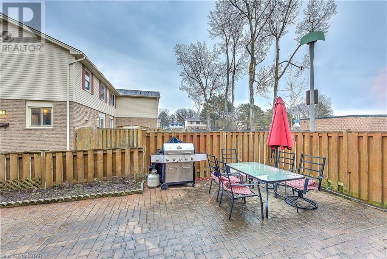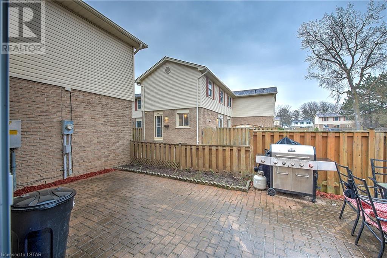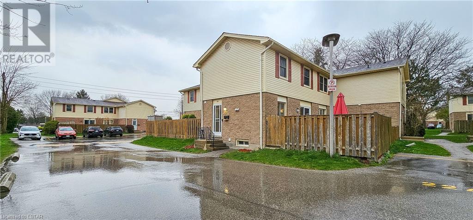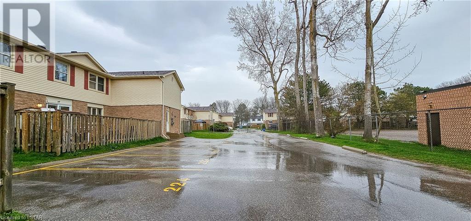230 Clarke Road Unit# 224 London, Ontario N5W 5P8
$437,500Maintenance, Insurance, Landscaping, Water
$300 Monthly
Maintenance, Insurance, Landscaping, Water
$300 MonthlyIntroducing a charming 3-bedroom, 1.5-bathroom townhouse, thoughtfully renovated and boasting two stories of comfortable living space. This inviting abode features modern amenities including a recently installed furnace and air conditioner, ensuring year-round comfort and efficiency. With a fresh coat of paint adding a touch of elegance, the home radiates warmth and welcome. Convenience is key, with a dedicated parking space and additional visitor parking available. Situated in a desirable locale near the Argyle Shopping Centre, residents enjoy easy access to shopping, dining, and entertainment options. Plus, with several schools in close proximity, this residence is ideal for families seeking both convenience and comfort in their next home. (id:19173)
Property Details
| MLS® Number | 40572019 |
| Property Type | Single Family |
| Amenities Near By | Golf Nearby, Park, Place Of Worship, Playground, Public Transit, Schools, Shopping |
| Community Features | Community Centre |
| Equipment Type | Water Heater |
| Features | Cul-de-sac, Southern Exposure |
| Parking Space Total | 1 |
| Rental Equipment Type | Water Heater |
Building
| Bathroom Total | 2 |
| Bedrooms Above Ground | 3 |
| Bedrooms Total | 3 |
| Appliances | Dryer, Refrigerator, Stove, Washer, Microwave Built-in, Window Coverings |
| Architectural Style | 2 Level |
| Basement Development | Finished |
| Basement Type | Full (finished) |
| Construction Style Attachment | Attached |
| Cooling Type | Central Air Conditioning |
| Exterior Finish | Brick, Vinyl Siding |
| Fixture | Ceiling Fans |
| Half Bath Total | 1 |
| Heating Fuel | Natural Gas |
| Heating Type | Forced Air |
| Stories Total | 2 |
| Size Interior | 930 |
| Type | Row / Townhouse |
| Utility Water | Municipal Water |
Parking
| Visitor Parking |
Land
| Acreage | No |
| Land Amenities | Golf Nearby, Park, Place Of Worship, Playground, Public Transit, Schools, Shopping |
| Landscape Features | Landscaped |
| Sewer | Municipal Sewage System |
| Zoning Description | R6-4 |
Rooms
| Level | Type | Length | Width | Dimensions |
|---|---|---|---|---|
| Second Level | 4pc Bathroom | Measurements not available | ||
| Second Level | Bedroom | 9'4'' x 9'0'' | ||
| Second Level | Bedroom | 9'11'' x 9'4'' | ||
| Second Level | Primary Bedroom | 16'4'' x 9'5'' | ||
| Basement | Family Room | 21'5'' x 12'0'' | ||
| Main Level | 2pc Bathroom | Measurements not available | ||
| Main Level | Living Room/dining Room | 20'10'' x 15'11'' | ||
| Main Level | Kitchen | 10'2'' x 10'1'' | ||
| Main Level | Foyer | 6'5'' x 3'5'' |
https://www.realtor.ca/real-estate/26767210/230-clarke-road-unit-224-london

